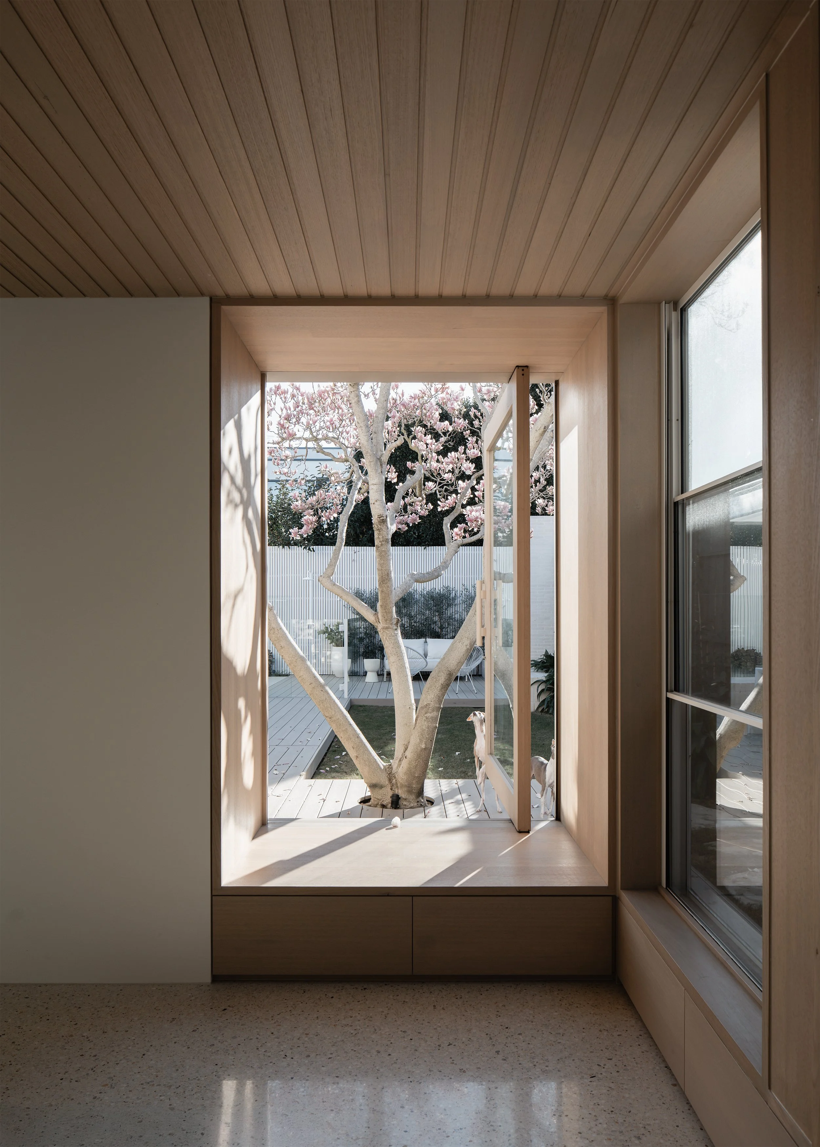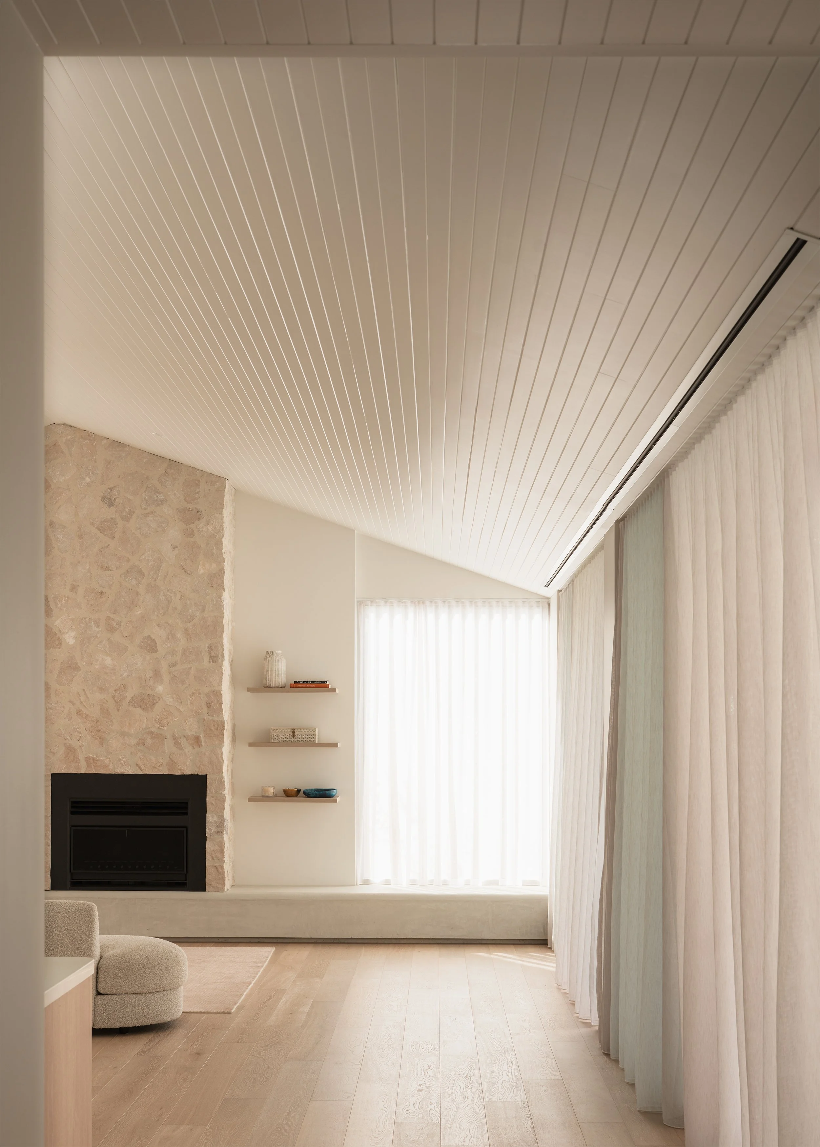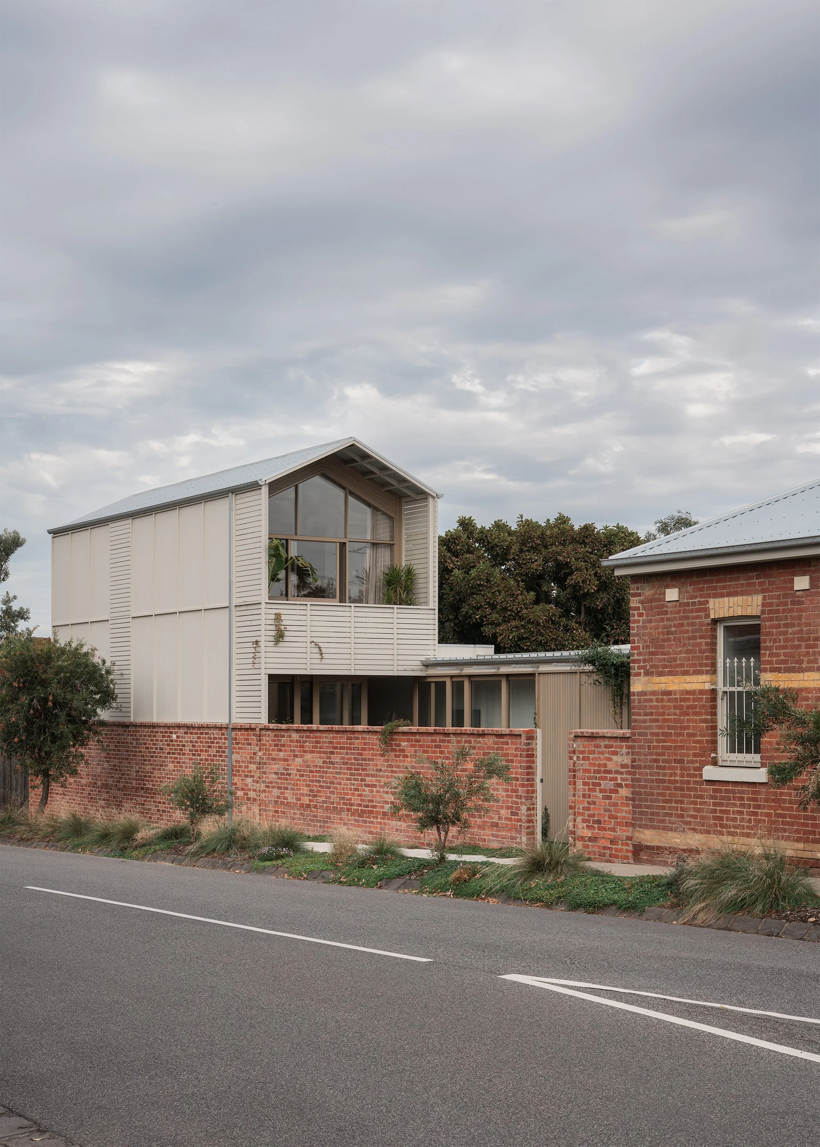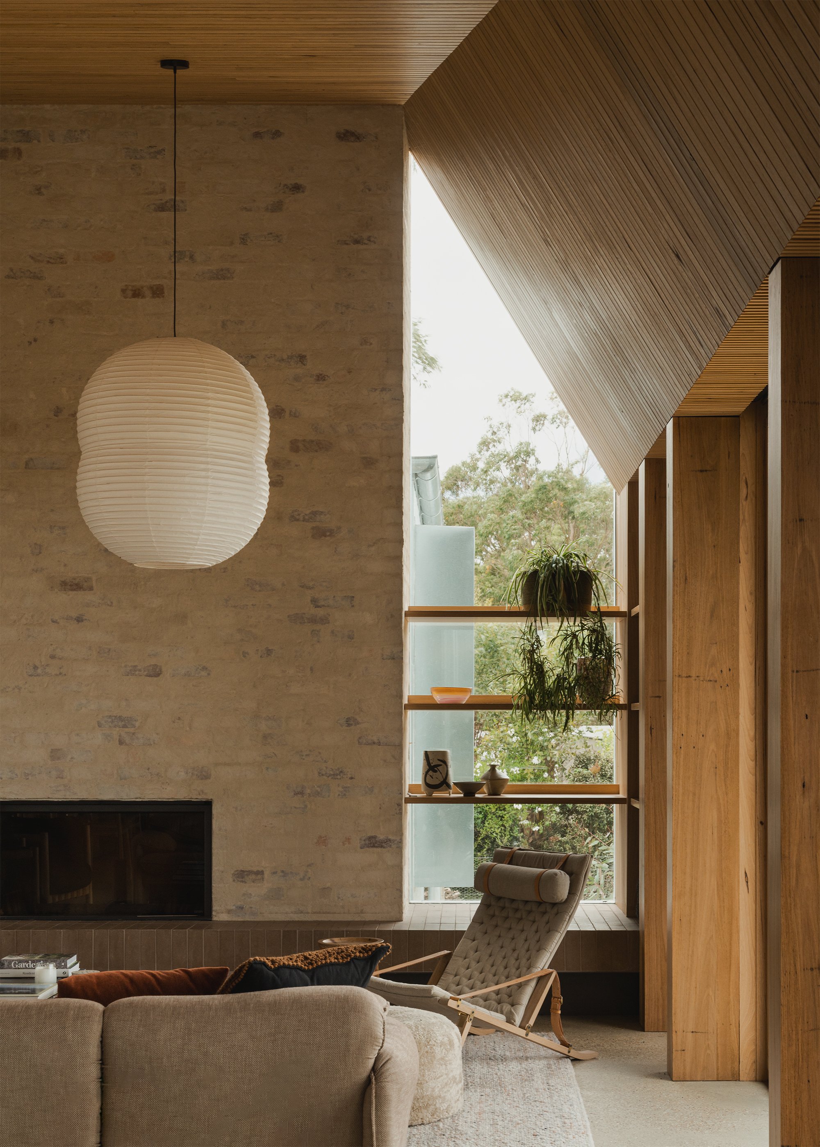Video Features
An Architect’s Own Home Designed Around a Magnolia Tree
Anchored by a mature magnolia, a contemporary extension to an Edwardian home is reimagined as a calm, light-filled family home of softness and durability.
How an Architect Designed a Minimalist Coastal Sanctuary
With a palette of timber, stone and bagged brick, the home feels enduring and quietly connected to its coastal landscape.
Architect Turns a Dark Terrace Into a Light-Filled Courtyard Home
Faced with the challenge of a south-facing backyard, this thoughtful addition reorients the Victorian terrace around a central courtyard, drawing in northern light and creating a quiet dialogue between daily life and the garden beyond.
Why Simplicity Makes This 120m² Home Feel Surprisingly Spacious
Behind a beloved family home, this compact laneway dwelling balances sustainability, density and ageing-in-place while pairing material honesty with spatial generosity.
This Home Was Inspired by the Spirit of Camping in the Australian Landscape
Informed by a love of camping and the native canopy of Bellarine Yellow Gums, this home is elevated above the ground, wrapped in cement sheet and timber, and defined by warmth, durability and a deep care for the environment.
This Modern Country House Was Designed to Embrace Calm and the Landscape
Set against views of Wilsons Promontory, Fishharven is a study in simplicity, where corrugated pavilions, glazed links, and a warm, natural palette foster a deep sense of calm and continuity with the landscape.
Why This Architect’s Own Apartment Feels More Like a Home
Balancing warmth and sustainability, Skye House redefines apartment living with a ‘build less, give more’ philosophy, where every detail serves both people and planet.
Inside a Modern Sanctuary Inspired by the Garden City
Set within the parkland surrounds of Park Crescent, this home embraces Garden City principles, where a soft material palette and organic forms foster a quiet dialogue between architecture and nature.
Inside a Home Where Materials Tell the Story of Place
Wiesebrock Architecture drew inspiration from iconic Australian architects such as Glenn Murcutt and Peter Stutchbury, crafting a home that celebrates space, structure, and material.
A Courtyard Elevates Everyday Life in this Small Worker’s Cottage
McMahon and Nerlich were engaged to reimagine this small worker’s cottage, transforming it into a modern city retreat that connects with its surroundings.
How This Minimalist Family Home Balances Privacy and Connection to the Garden
Is there a way to maintain privacy in living areas while at the same time provide a connection to the life of the street through the often underutilised front garden?
How Japanese Minimalism Influenced These Modern Backyard Studios
With so much of today’s homes striving for flexible and multipurpose spaces, what if you designed a space for a single specific use, or ritual?











