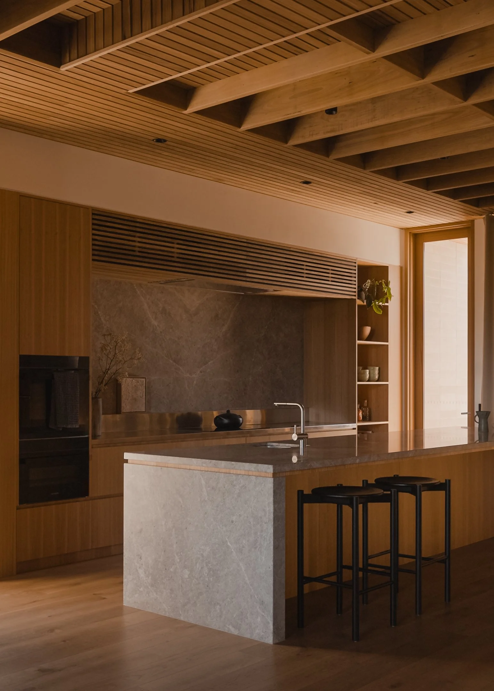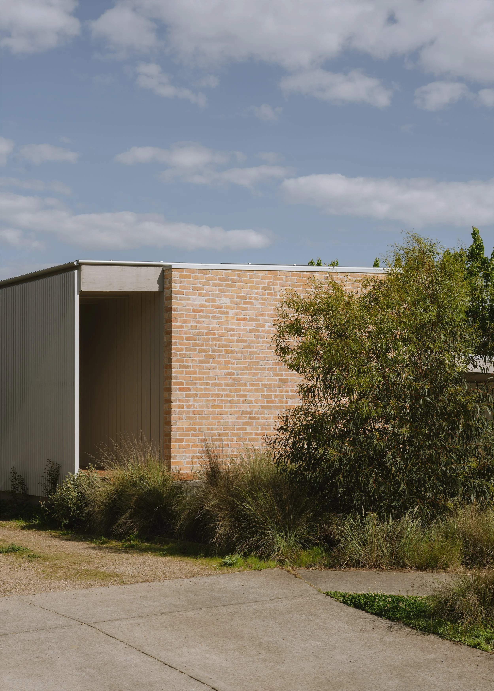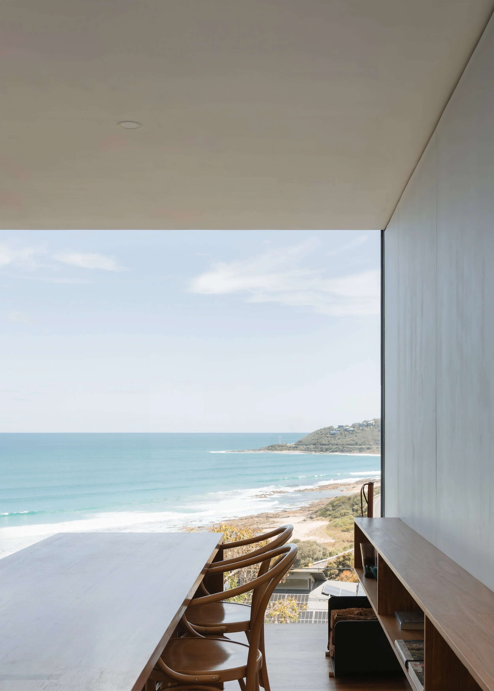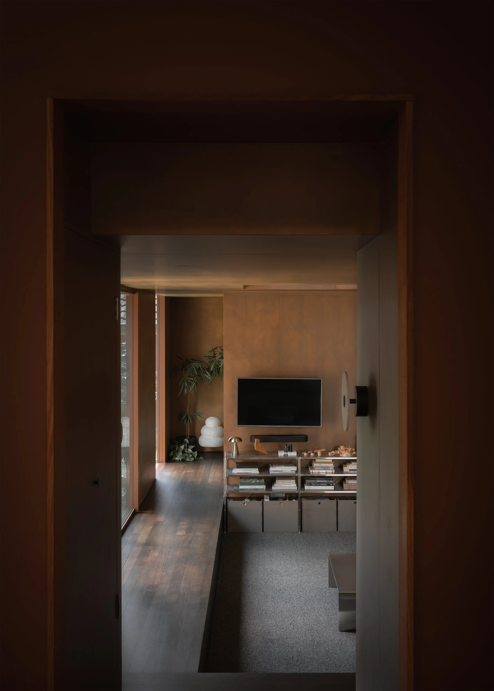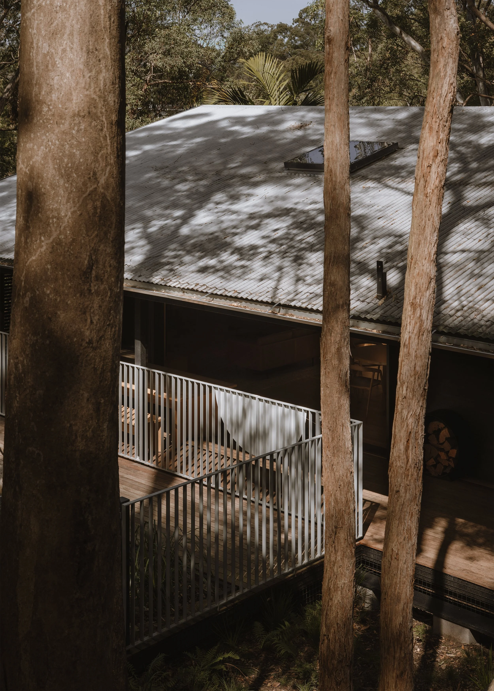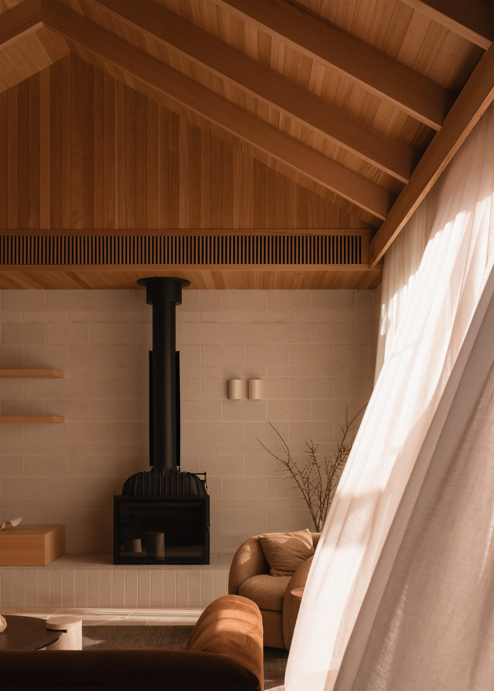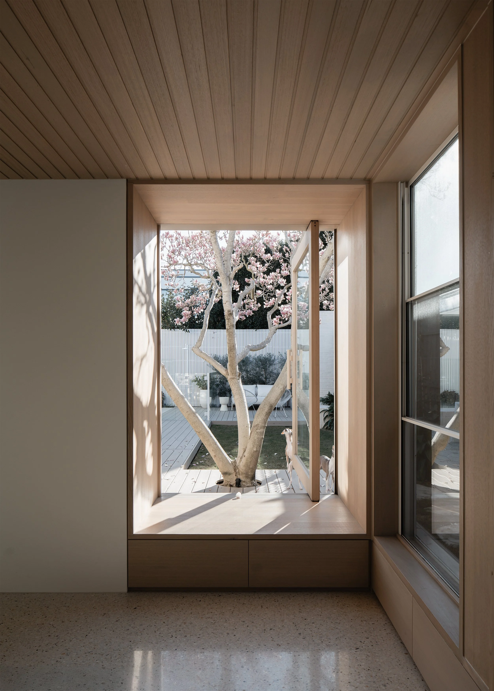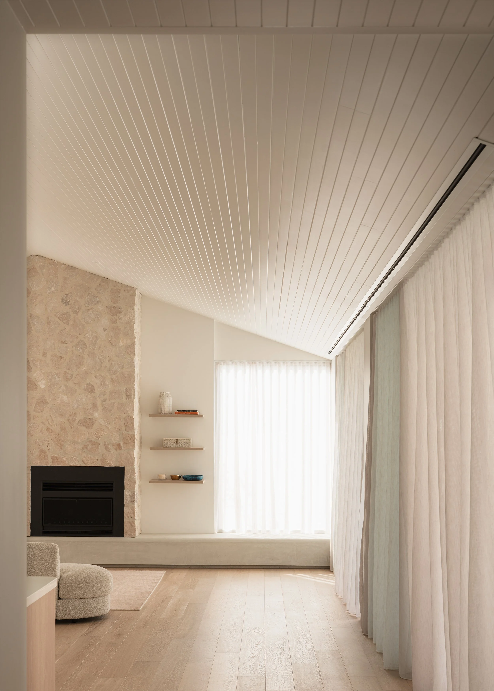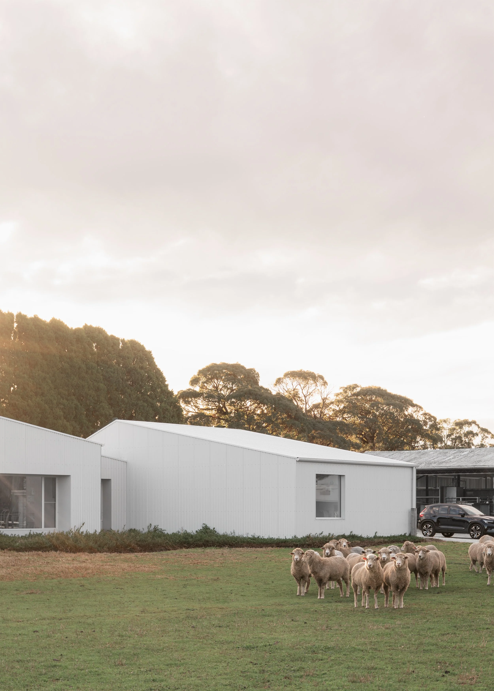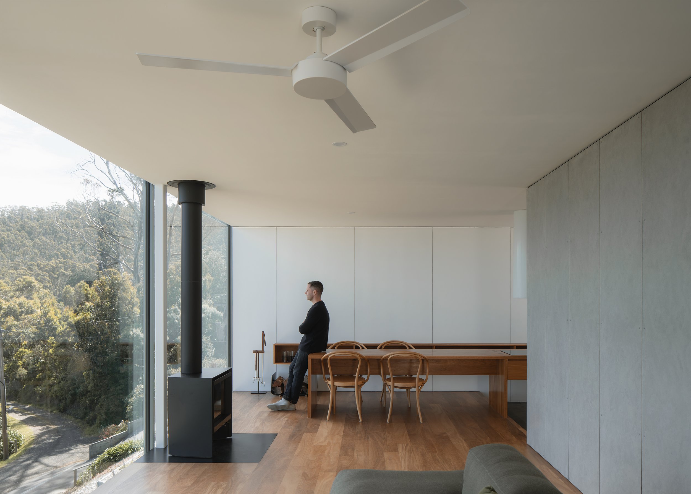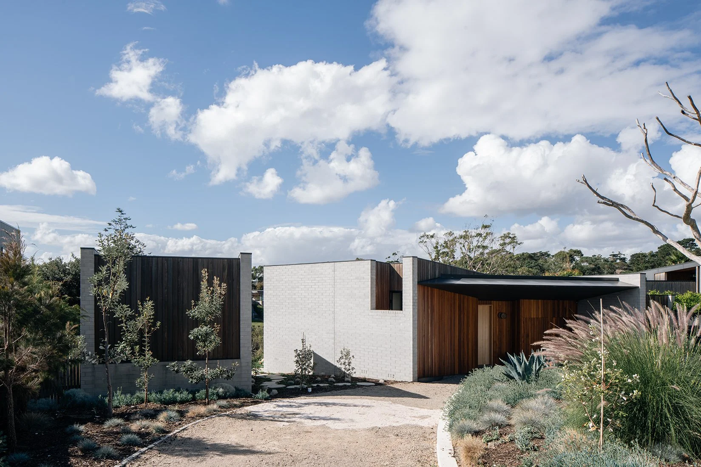The beauty of less.
Point Lonsdale House by Field Office Architecture
What does it mean for a house to tread lightly in a coastal landscape? At Point Lonsdale, Field Office Architects shaped a home that responds first to ecology, outlook and a sense of calm drawn from its surroundings.
Organised around a north-facing orientation, the house flips the idea of a backyard. Outdoor living is brought to the front of the site, creating a generous, light-filled space that engages with both garden and street.
Material restraint reinforces the architecture. Grey blockwork and timber detailing pick up the muted coastal tones, working together to provide thermal comfort, warmth and durability. Rather than seeking attention, the house offers a measured, enduring presence, one designed to support life as it unfolds.
Can an architectural home be achieved on a tight budget? At Fisherman’s Walk in Barwon Heads, this coastal family house was shaped by restraint, where clarity, efficiency and first principles guided every decision.
Can a “less but better” approach create a richer home? In Separation Creek, along the Great Ocean Road in Victoria, MGAO designed a 90m² retreat for his family where restraint and the essentials are not limitations, but the source of its richness.
Can a darker interior draw your eye toward the garden? On a steep site in Coburg North, Sonelo Architects transform a modest brick dwelling into a family home where the landscape becomes the brightest and most defining element.
What happens when architecture steps back and lets the landscape lead? Reworking an original 1980s house by Dan Callaghan in Brisbane, Nielsen Jenkins shaped a home that sits quietly within its bushland setting.
How do you redefine a Mount Martha beach house? Wolveridge Architects takes a more inward approach, shaping a courtyard home that replaces ocean views with calm and connection.
Anchored by a mature magnolia, a contemporary extension to an Edwardian home is reimagined as a calm, light-filled family home of softness and durability.
With a palette of timber, stone and bagged brick, the home feels enduring and quietly connected to its coastal landscape.
Rooted in Shady Creek’s agricultural vernacular, this farmhouse is embedded in the working life of the property, being practical, durable and quietly refined.
Pop Architecture transforms a neglected Victorian in North Fitzroy by drawing on the layered history of the site, where a relocated entry, natural materials and garden-led spaces offer a grounded, enduring sense of home.
Set beneath a canopy of eucalypts, Jan Juc Studio is an architect's own home and studio shaped by openness and restraint.
Is simplicity the same as minimalism? Matt Ross Goodman, Director of MGAO, reflects on an approach to simplicity defined by restraint rather than reduction.
What is the difference between a simple space and a simplistic one? Antony Martin, Director of MRTN Architects, reflects on the ideas that guide his work: space, light and material as the primary tools of architecture.
Australia’s coastline has long shaped the way we live, offering moments of reflection and a quieter understanding of our landscape and history.
Situated on a 45m² site in suburban Tokyo, this small vertical home reimagines city living.
Houses offer a different way of living, where two homes share a garden, and the space between becoming part of daily life.
