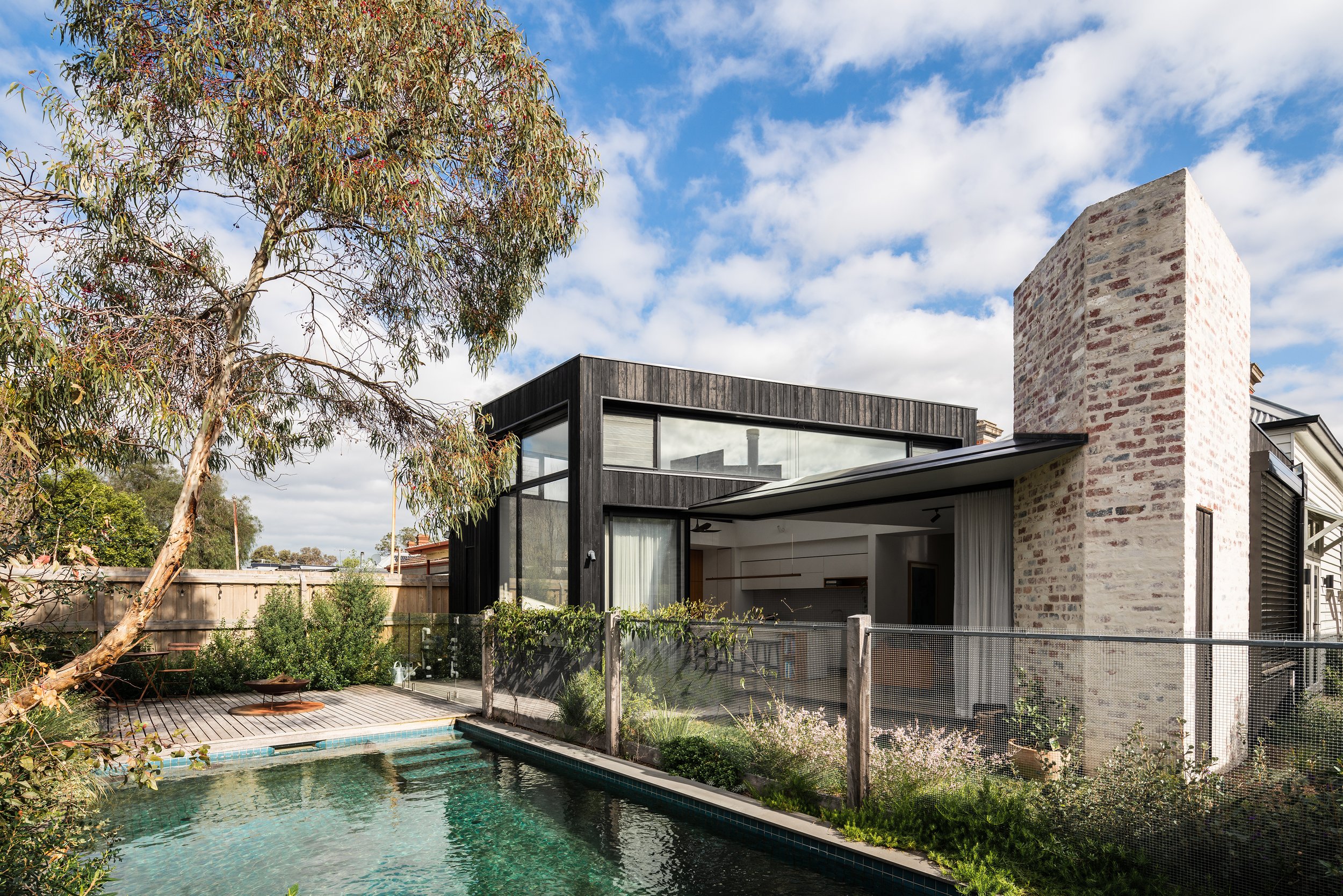Why Simplicity Makes This 120m² Home Feel Surprisingly Spacious
In Partnership with Shade Factor
Why Simplicity Makes This 120m² Home Feel Surprisingly Spacious
Behind a 1912 Edwardian home in Northcote, this compact laneway dwelling by Ben Callery Architects offers a thoughtful response to the urgent challenges of contemporary housing—ageing in place, increasing density, affordability, and sustainability.
With a footprint of just 120m², it’s a study in restraint. Recycled brick and natural timber bring texture, warmth, and durability, while high-performance design allows the home to quietly endure even Melbourne’s hottest days without reliance on mechanical cooling.
Designed to age in place while staying connected to family and neighbourhood, the project treads lightly in every sense.
Tucked behind a 1912 Edwardian home on a quiet suburban street, this modest laneway dwelling by Ben Callery Architects offers a gentle but powerful response to the urgent questions of our time: how we age, how we live together, and how we build lightly on the land.
After nearly three decades in the original home, Maddy—recently widowed and ready to downsize—faced a choice: sell and leave the place she knew, or build something new behind it. She chose the latter. Her brief was simple but layered: a small home, filled with light and that felt as though it had always belonged.
With a footprint of just 60 square metres, the house achieves more than its size suggests. On the ground floor, a guest bedroom, bathroom, laundry, and open-plan kitchen, dining and living areas provide everything Maddy might need should stairs become difficult later in life. Above, a light-filled retreat houses her main bedroom, ensuite and study—offering privacy, outlook, and connection.
‘There's something beautiful about little houses, like they are often very endearing,’ reflects Ben Callery, Director of Ben Callery Architects. ‘And simplicity only enhances that. If there's too much complexity going on, whether that be through form or materials. Sometimes it can be just too much and become too busy.’
As with many of the studio’s projects, the home is all-electric, constructed with high-performing timber windows, high levels of insulation and solar panels.
Facing west onto the street, the home needed careful protection from summer sun. Shade Factor’s operable external venetian blinds offered a beautifully resolved solution—flush-mounted in brick reveals, remote-controlled, and able to shift from full openness to complete shade in seconds. ‘The operable external blinds are a lovely refined product’, says Ben. ‘They allow full control of the late afternoon western sun.’
‘The blinds can be fully up to allow full views and light when appropriate. They can be fully down and tilted closed when you want to block out the sun altogether.’ explains Ben. ‘They also provide a lovely animation to the façade as blinds go up and down daily and seasonally demonstrating the house’s interaction with the environment.’
Material and spatial simplicity define the interiors, but it’s the gestures of connection that elevate the home. A full-height timber sliding door opens to the eastern garden, drawing light through the living space and linking the indoors to nature. And while compact, the layout gives each room clarity, purpose and calm.
‘The passive solar design of this house, addressing the street, interacting with the lane, all of the multiple planning requirements.’ Ben recalls. ‘To then bring all that together in a unified whole and has a nice, natural but restrained palette of materials and form is one of the biggest challenges, but the most satisfying things to achieve.’
More than a clever floor plan or a checklist of sustainability features, this is a home that feels personal—embedded in its site and designed to endure.
Little Brick House by Ben Callery Architects, built by Truewood Constructions.
External Venetian blinds by Shade Factor.
Produced by Simple Dwelling, filmed, edited and photographed by Anthony Richardson, words by Anthony Richardson.


































