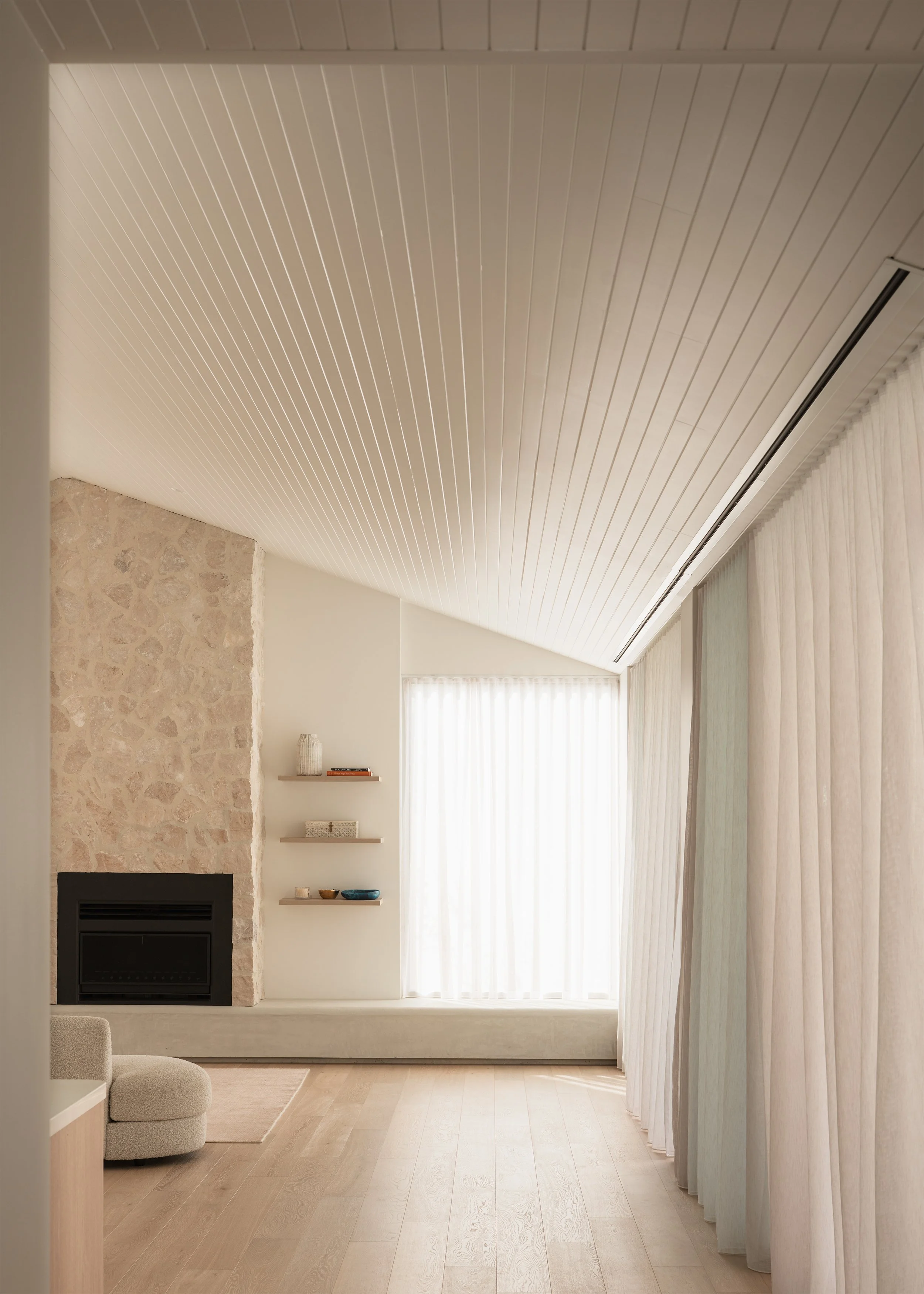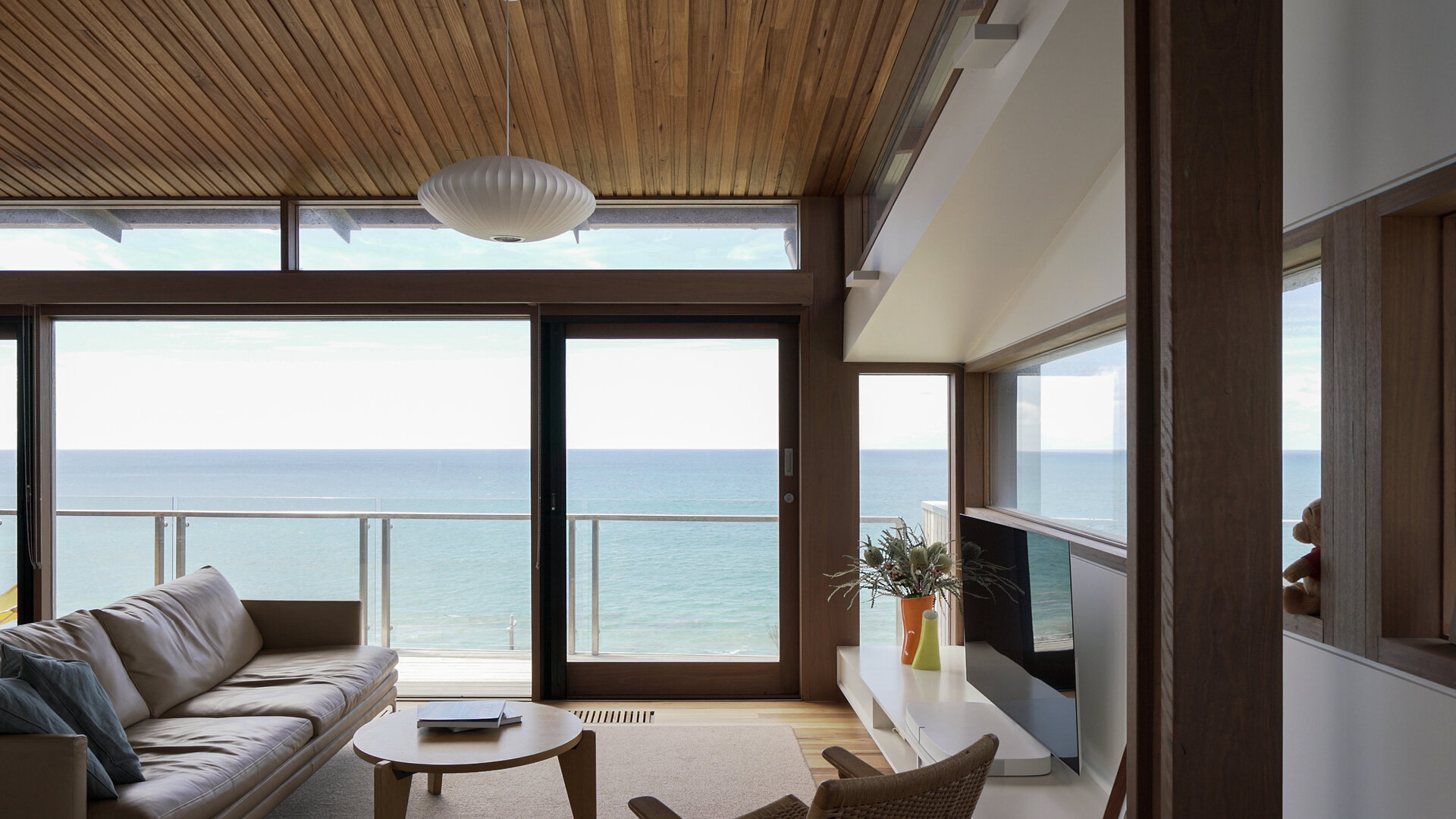This Home Was Inspired by the Spirit of Camping in the Australian Landscape
This Home Was Inspired by the Spirit of Camping in the Australian Landscape
In the quiet bushland of Ocean Grove, Yellowgums by Stonehouse+Irons Architecture draws on the spirit of camping to shape a house defined by lightness, simplicity, and immersion in nature.
Set among Bellarine Yellow Gums and myoporum scrub, the home is composed of modest pavilions, designed as a place to age in place and live closely with the land. A restrained palette of plywood, timber veneer and cement sheet supports a Passive House structure—offering thermal comfort year-round without mechanical heating or cooling.
With every element quietly considered, this is a home shaped by a deep respect for place, inviting the landscape in at every available opportunity.
Set among the Bellarine Yellow Gums at the back of Ocean Grove, this family home by Stonehouse+Irons Architecture is designed to immerse itself in the landscape. Inspired by camping, the house prioritises the experience with nature.
‘The premise of the whole thing was very much about being in the landscape, and it wasn't about what the building would look like. It was really about how do we experience this in the landscape?’ explains Kim Irons, Director of Stonehouse+Irons Architecture. ‘What's the experience of being in the house? And then what it looked like really just unfolded as part of that story.’
The brief was for a compact, single-level home where the owners could age in place. They were avid campers—drawn to the outdoors—and the design took cues from that. The house is imagined as a kind of elevated campground: the main living pavilion as a communal platform, with pods or "tents" for parents, children and guests branching off, where you could pull up a swag in front of the fireplace and gather around the kitchen.
The home sits above the ground, with an unassuming entry which opens up to the kitchen, living and dining. The parents’ pod contains their bedroom, a home office and bathroom, with the guest pod featuring two more bedrooms, a bathroom and laundry.
‘The interiors just generally quiet, it's all painted in a very muted colour, and we've got lots of plywood and timber veneer.’ explains Kim. ‘So that it was just definitely come in here and feel that sense of refuge and quiet.’
Built out of lightweight materials, cement sheeting has been detailed with timber battens. The windows provide deep immersion with the surrounding bushland, where every room has a window to provoke a different experience.
‘This client in particular has always been keen on sustainability, and he was the driver of Passive House.’ Kim explains. ‘He sort of read more and wanted to see the benefits of this idea of a house that is incredibly low in its energy consumption.’
The home is incredibly well-insulated, and the windows have been carefully placed to provide both a view and light. A heat recovery system is used for fresh air, but windows have been considered with cross ventilation in mind. And while the pods added a layer of complexity and detail, the home is wrapped both externally and internally. While it is generally frowned upon in Passive House, the wood heater brings that idea of camping and cosiness to the interiors.
‘I sometimes get phone calls from the client in saying they're sitting on their day bed having a cup of tea.’ Kim recalls. ‘Or occasionally I'll get another one saying, I'm standing in the kitchen looking out to the view in the sun setting in the distance across the canola fields. And that's really lovely to hear that they're enjoying the house, fully immersed in the landscape.’
Yellowgums by Stonehouse+Irons Architecture.
Produced by Simple Dwelling, filmed, edited and photographed by Anthony Richardson, words by Anthony Richardson. Full photography to come.





















