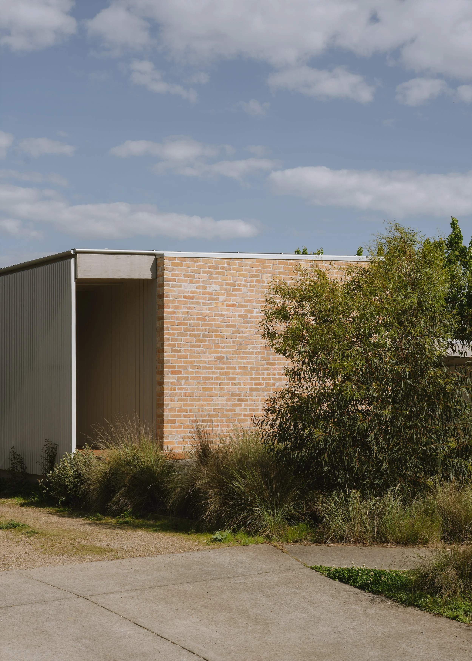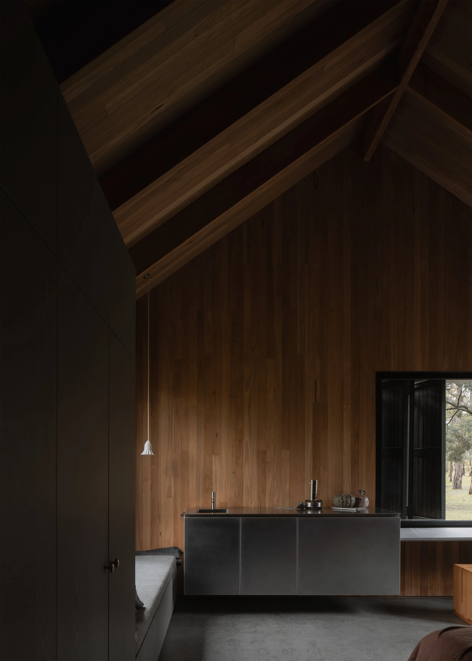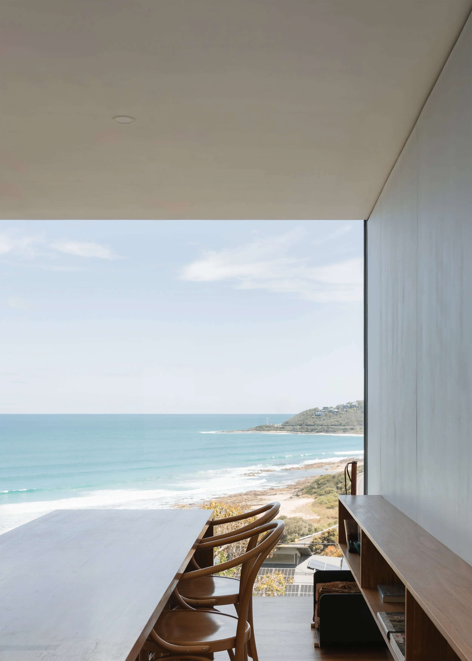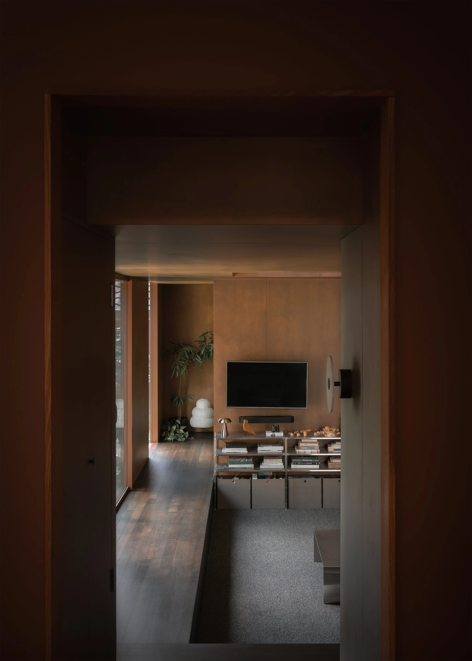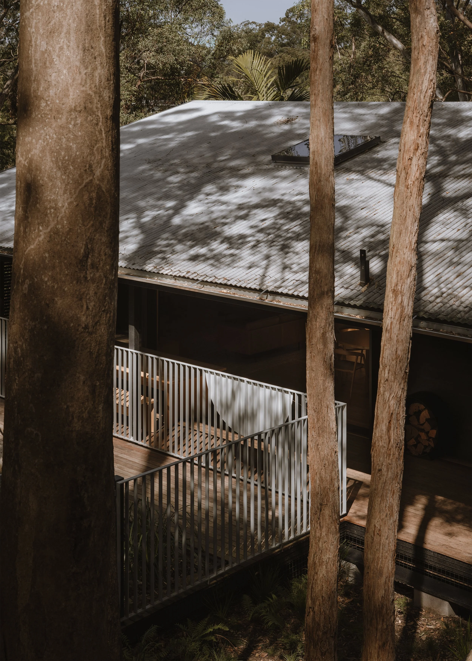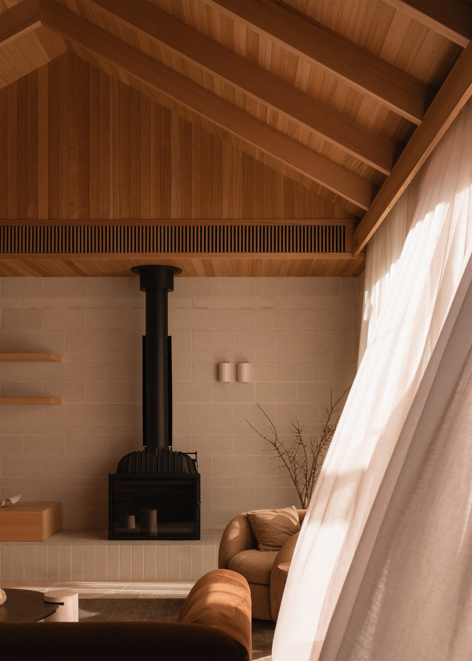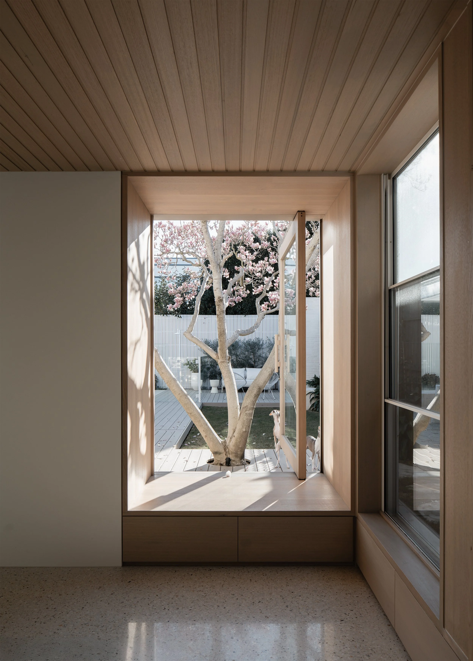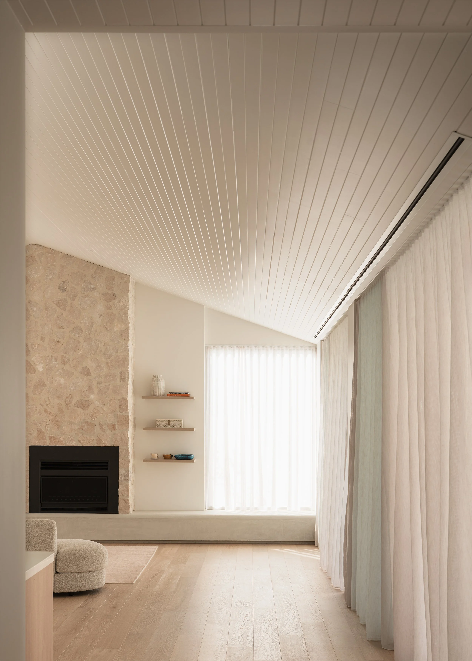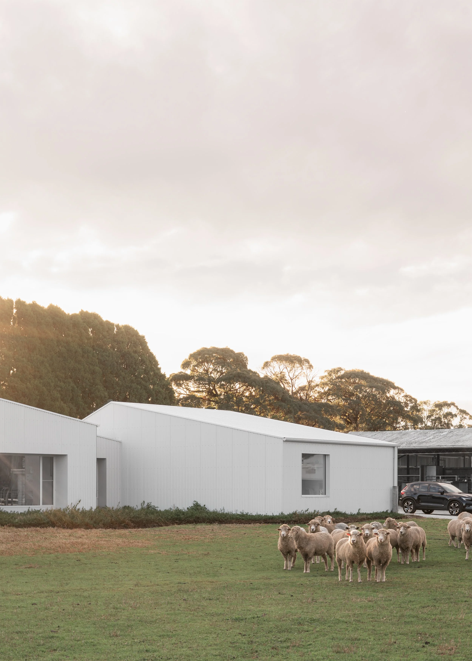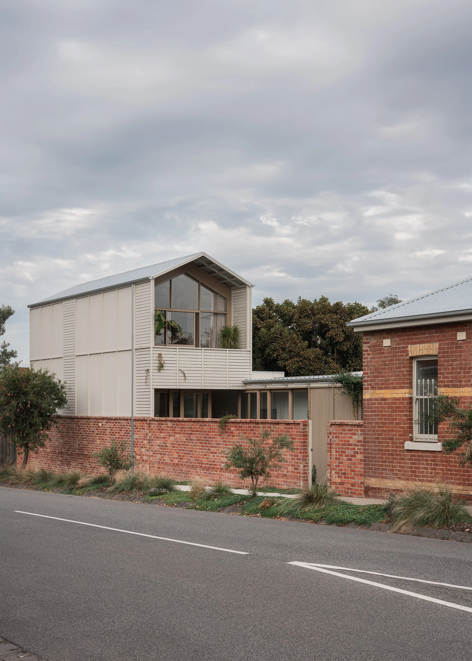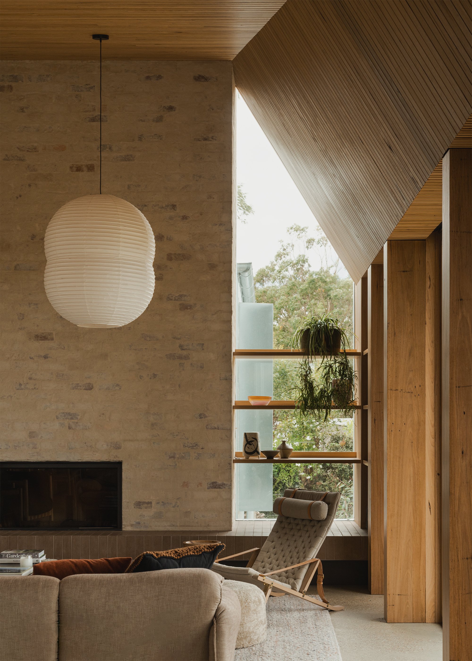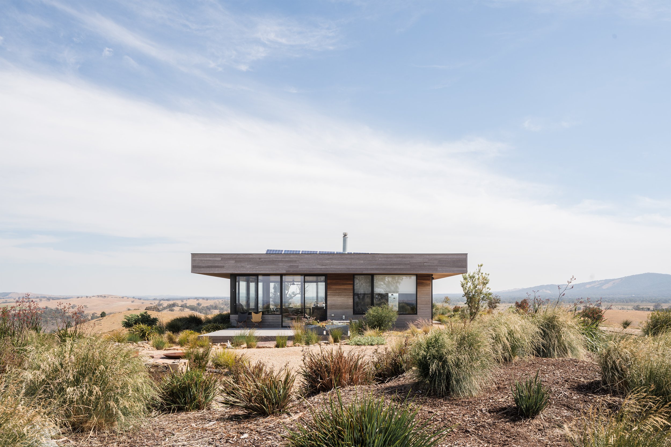Anthony Richardson
Founder, Creative Director, Producer, Videographer, Photographer
Anthony holds a Master of Architecture from the University of Melbourne but decided to go down the media aspect of architecture before graduating. Anthony likes to point out when cuts happen while listening to podcasts or watching TV shows, and you will often find him wearing odd socks, because who has the time to worry about matching socks.
Can an architectural home be achieved on a tight budget? At Fisherman’s Walk in Barwon Heads, this coastal family house was shaped by restraint, where clarity, efficiency and first principles guided every decision.
What happens when a small cabin is designed to recede into the trees? Located within a low-lying forest in Bittern on the Mornington Peninsula, this compact retreat by Nic Morgante sits quietly beneath dense canopies, shaped as much by restraint as by the land itself.
Can a “less but better” approach create a richer home? In Separation Creek, along the Great Ocean Road in Victoria, MGAO designed a 90m² retreat for his family where restraint and the essentials are not limitations, but the source of its richness.
Can a darker interior draw your eye toward the garden? On a steep site in Coburg North, Sonelo Architects transform a modest brick dwelling into a family home where the landscape becomes the brightest and most defining element.
What happens when architecture steps back and lets the landscape lead? Reworking an original 1980s house by Dan Callaghan in Brisbane, Nielsen Jenkins shaped a home that sits quietly within its bushland setting.
How do you redefine a Mount Martha beach house? Wolveridge Architects takes a more inward approach, shaping a courtyard home that replaces ocean views with calm and connection.
Anchored by a mature magnolia, a contemporary extension to an Edwardian home is reimagined as a calm, light-filled family home of softness and durability.
With a palette of timber, stone and bagged brick, the home feels enduring and quietly connected to its coastal landscape.
Rooted in Shady Creek’s agricultural vernacular, this farmhouse is embedded in the working life of the property, being practical, durable and quietly refined.
Alpine House pares life back to its essentials, where black stained plywood, refined detailing and expansive glazing offer a quiet retreat above Myrtleford, shaped by the needs of its designer.
Pop Architecture transforms a neglected Victorian in North Fitzroy by drawing on the layered history of the site, where a relocated entry, natural materials and garden-led spaces offer a grounded, enduring sense of home.
Faced with the challenge of a south-facing backyard, this thoughtful addition reorients the Victorian terrace around a central courtyard, drawing in northern light and creating a quiet dialogue between daily life and the garden beyond.
Behind a beloved family home, this compact laneway dwelling balances sustainability, density and ageing-in-place while pairing material honesty with spatial generosity.
Informed by a love of camping and the native canopy of Bellarine Yellow Gums, this home is elevated above the ground, wrapped in cement sheet and timber, and defined by warmth, durability and a deep care for the environment.
Set against views of Wilsons Promontory, Fishharven is a study in simplicity, where corrugated pavilions, glazed links, and a warm, natural palette foster a deep sense of calm and continuity with the landscape.
Defined by contrast, this home reveals itself slowly, from the monolithic entry wall to large expanse of glass within, blurring the line between shelter and openness, creating a true prospect and refuge.
Balancing warmth and sustainability, Skye House redefines apartment living with a ‘build less, give more’ philosophy, where every detail serves both people and planet.
Set within the parkland surrounds of Park Crescent, this home embraces Garden City principles, where a soft material palette and organic forms foster a quiet dialogue between architecture and nature.
Wiesebrock Architecture drew inspiration from iconic Australian architects such as Glenn Murcutt and Peter Stutchbury, crafting a home that celebrates space, structure, and material.
McMahon and Nerlich were engaged to reimagine this small worker’s cottage, transforming it into a modern city retreat that connects with its surroundings.
Connected House builds on Peter McIntyre’s Modernist principles to create a home that balances the old and new, where the home and its landscape are seamlessly intertwined.
Is there a way to maintain privacy in living areas while at the same time provide a connection to the life of the street through the often underutilised front garden?
How can a functional layout with more connections be created without extending the footprint of a townhouse while maintaining the atmosphere?
With so much of today’s homes striving for flexible and multipurpose spaces, what if you designed a space for a single specific use, or ritual?
Quite often, people believe the value of a house lies in the number of bedrooms or floor area, but what if you see your home as a reflection of you and your values?
Do you need nice finishes to make a lovely home, or can you take standard off-the-shelf products and basic materials but inject little moments of joy throughout?
The original 1920s home had a real sense of grandeur; however, the interiors were disconnected, and a series of 1980s and 90s additions blocked the light.
Taylor Knights faced a familiar challenge, although never easy: bringing natural light into a narrow, long Victorian terrace on a dense site in Fitzroy.
Solomon Troup Architects transforms a 1980s home, prioritising sustainability through the minimising of construction waste.
While Sue and Jim were collaborating with Ben Callery Architects to create their off-grid weekender, they knew they needed a landscape design to make it feel a part of the landscape.
