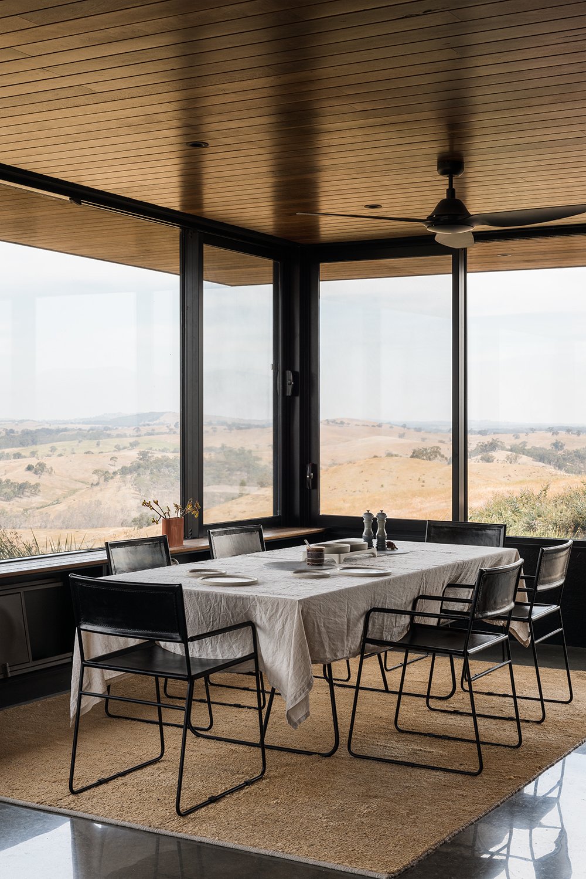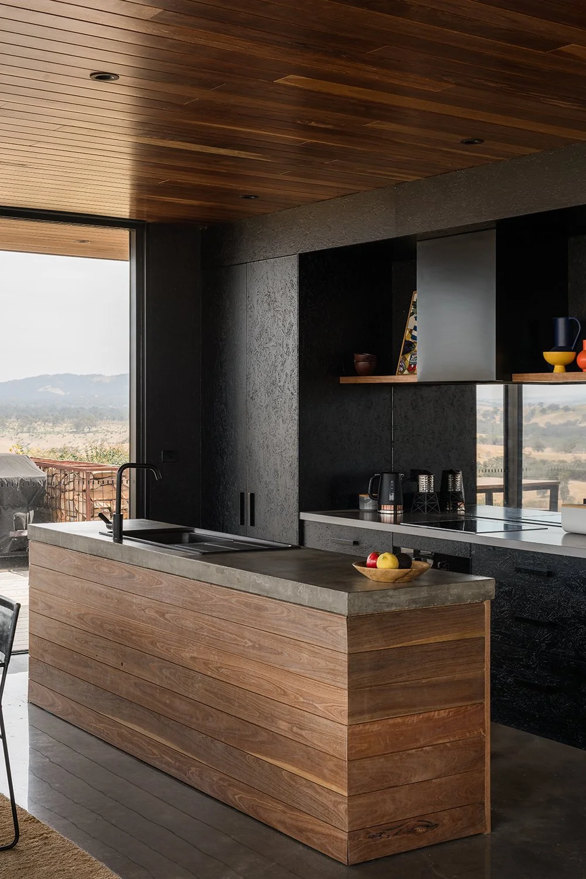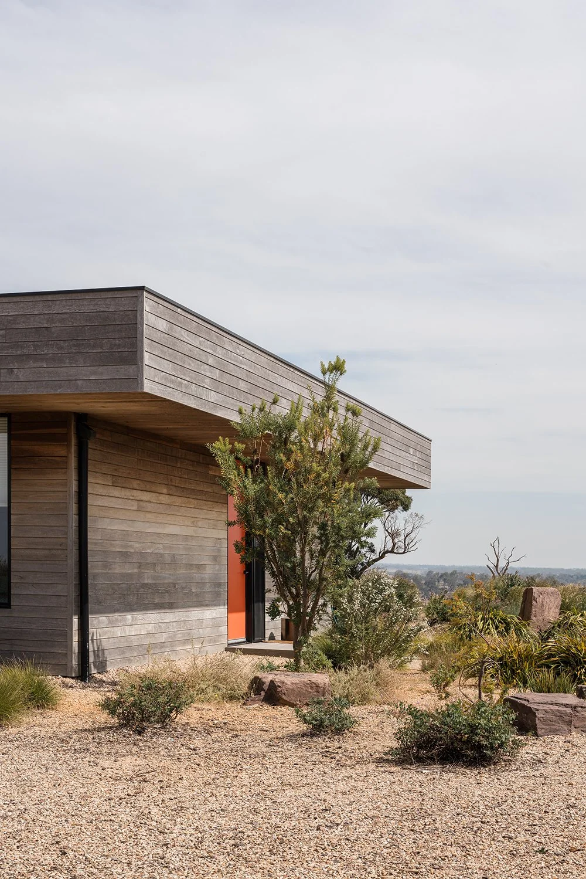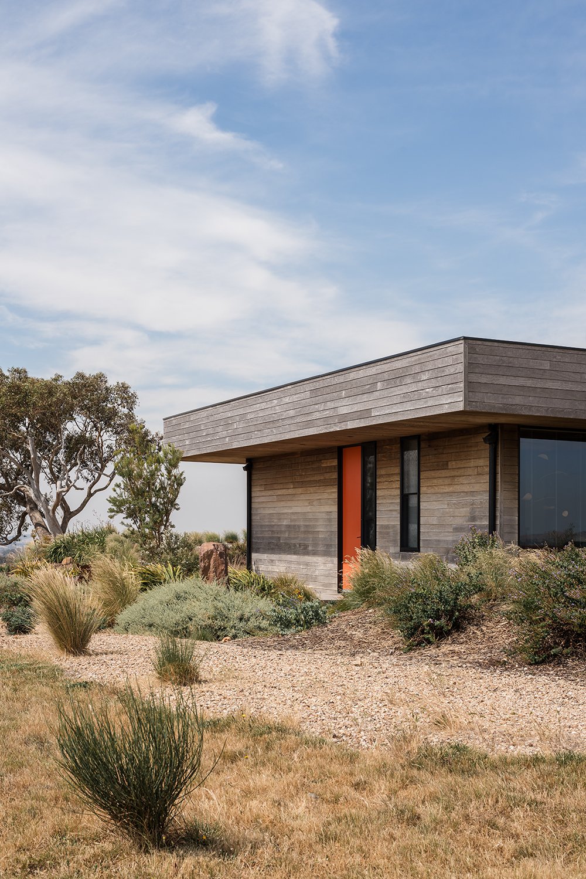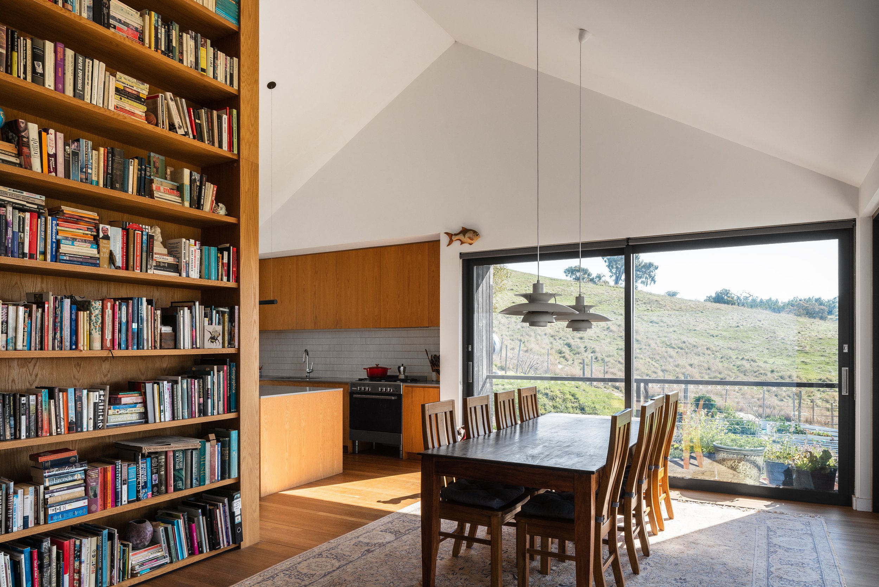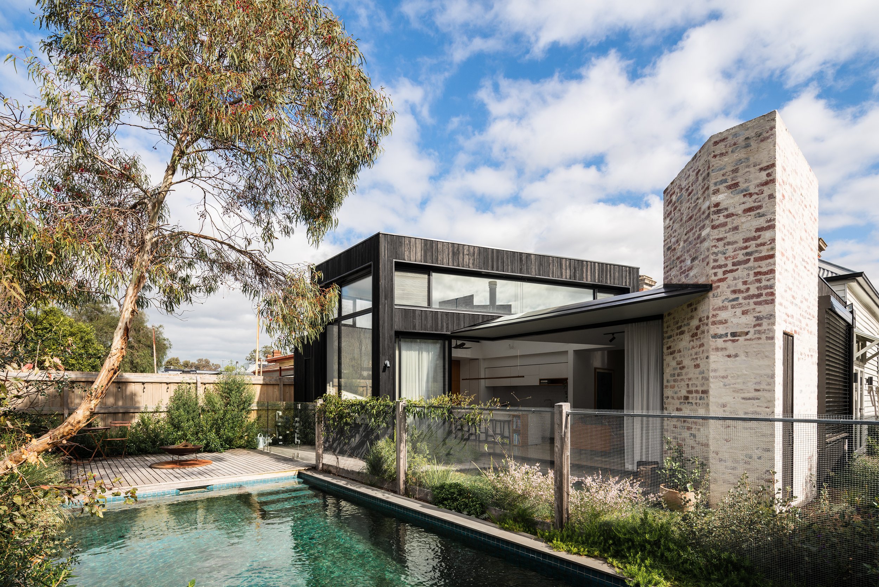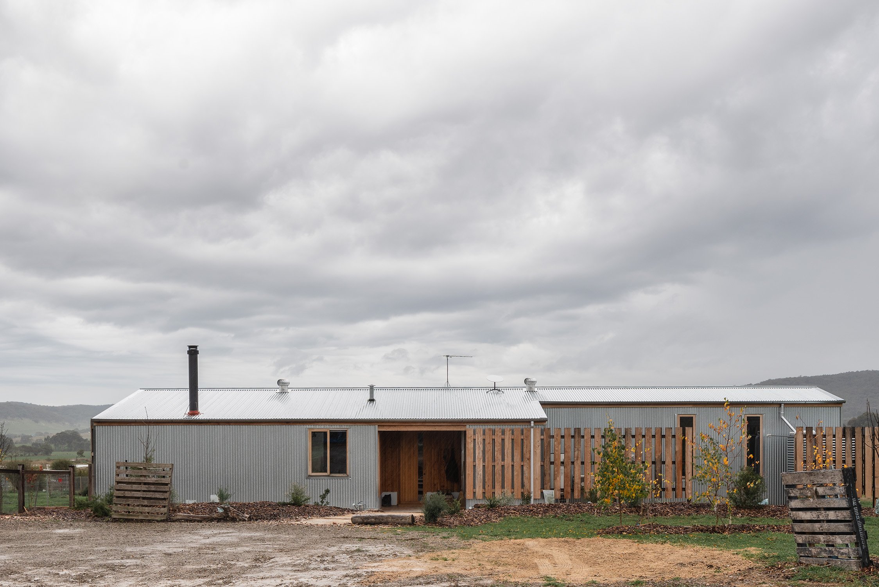How This Small Off-Grid Cabin Embodies the Idea of Minimalism
Sue and Jim approached Melbourne architect Ben Callery, Director of Ben Callery Architects, to design a weekender on an exposed rural site in High Camp. They wanted it to be modest while also capturing the spectacular views of Mt Piper, and they needed it to be off-grid.
The site is former farmland; you feel rather exposed perched up on the ridgeline.
“This site has an amazing energy about it, which we felt on our first site visit.” Ben Callery recalls. “It’s raw and windswept and exposed to the harshest of Australia’s elements: blistering sun, strong winds and the threat of bushfire.”
Ben proposed a simple structure that looked to have a relationship with nature, not shying away from the elements. There was also a desire for simplicity, allowing the landscape to become the hero.
The floor plan is a simple 10x10m square, with a bathroom and bedroom to the west and an open-plan living, kitchen, and dining area to the east to capture the panoramic views. Two decks sit on the north and south sides, giving Sue and Jim protection from the low-level cyclonic winds, no matter which direction they come from. While the bathroom has a luxurious freestanding bath, you won’t find a dishwasher or washing machine.
The surrounding landscape is reflected in the material choice, with spotted gum on the exterior, which satisfies the stringent BAL29 bushfire rating. This has been left to go grey over time, settling the home into the landscape. Internally, the material palette is dark and cosy, enhancing that feel of shelter. Oriental strand board has been painted black, the external timber is brought in through the ceiling, and a burnished concrete slab acts as a thermal mass for the colder months.
The home is equipped with a 6kW solar system with two batteries and 20,000L of rainwater storage, plus an additional 10,000L tank for fire services. A split system air conditioner provides that relief during heatwaves. The design of the off-grid home ensures the need for energy is drastically reduced, with the large roof overhang preventing the high summer sun from making contact with the windows, but it can duck under during the winter months. High levels of insulation and double-glazing help maintain a comfortable interior for most of the year.
“There is something endearing about a little house taking on the elements, but it’s the feeling that this house evokes when inside makes it really special,” Ben explains. “You feel sheltered and protected, but also energised and inspired by the elements, which allows you to truly appreciate nature and the landscape.”
Elemental House by Ben Callery Architects, landscape design by Kathleen Murphy Landscape Design.
Production, photography and words by Anthony Richardson.
Related Stories
Shop
Bring a sense of simplicity to your home.









