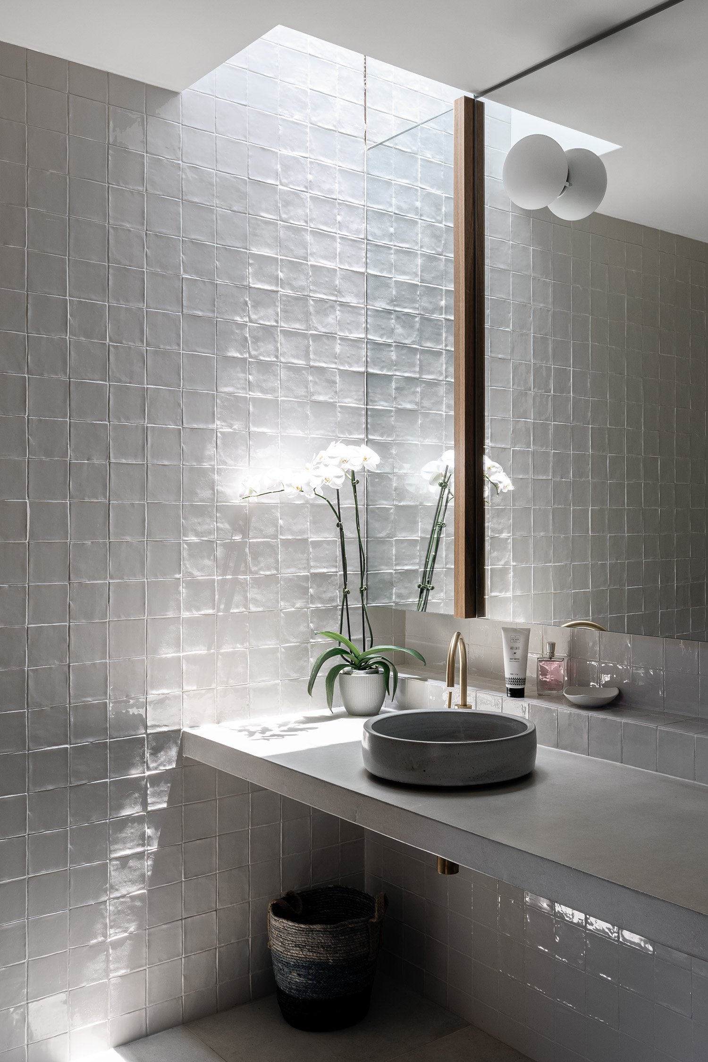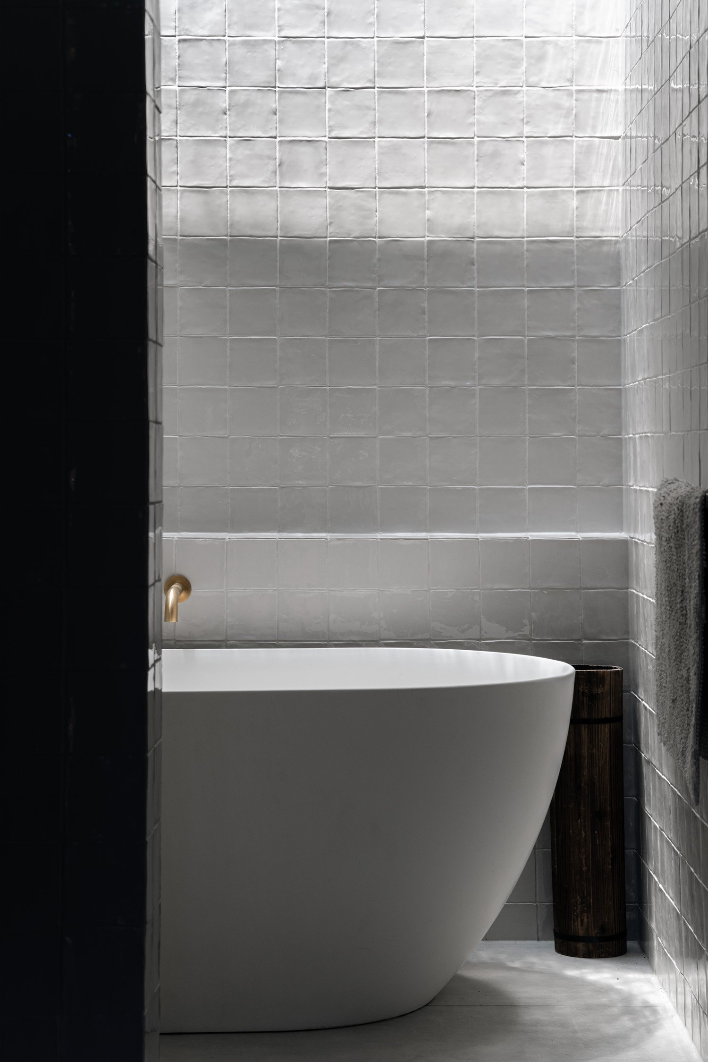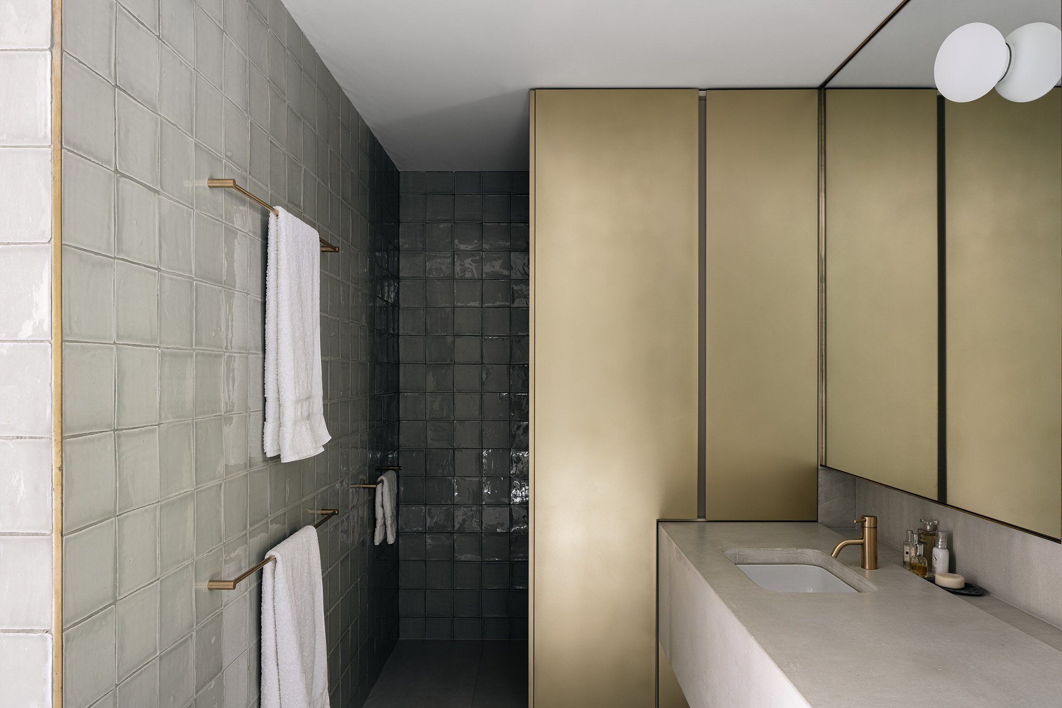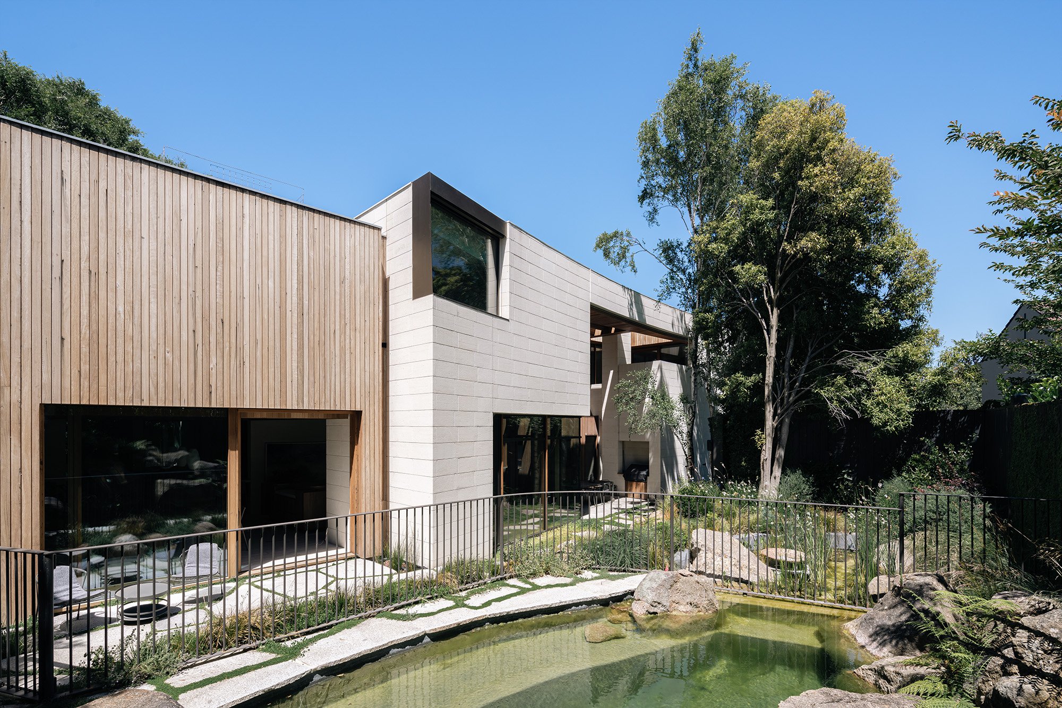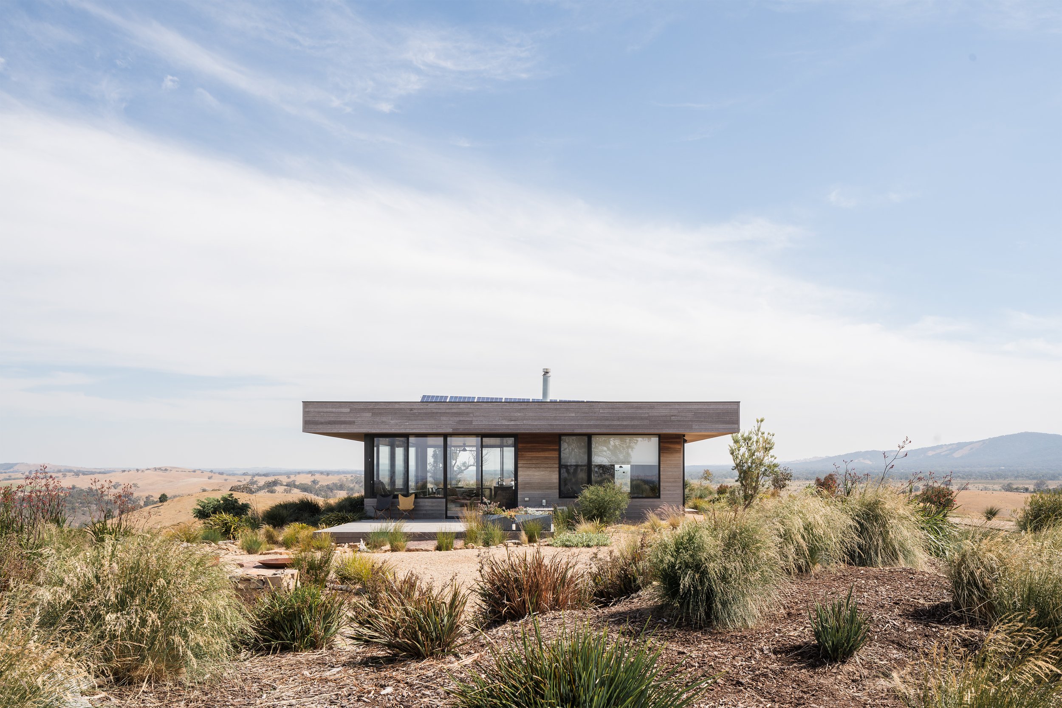This Off-Grid Limestone and Timber House Is One of Australia’s Most Sustainable Homes
This Off-Grid Limestone and Timber House Is One of Australia’s Most Sustainable Homes
January 14th, 2022
David and Cate had an ambitious brief when they approached John Wardle Architects to design their new home in Melbourne's eastern suburb of Toorak. First, there was the practical side, having enough bedrooms and space to accommodate visits from their children, grandchildren and interstate guests. Then there was the desire for the home to minimise its impact on the environment but still, have a beautiful architectural outcome.
With this in mind, John Wardle Architects started to plan the home around this idea of a central courtyard, where all the spaces and rooms would wrap around. The benefits of this courtyard plan are that each room would have access to natural light and ventilation and a constant outlook to gardens and water, allowing you to interact with the landscape constantly.
Limestone House gets its name from the primary material used, sourced from Mt Gambier in South Australia. There is a natural thickness to the stone, with Diego Bekinschtein detailing the home to express the honesty through deep reveals. John Wardle Architects initially imagined the house as having this strong stone exterior that would sit quietly in a field of native grasses.
To complement the limestone, timber was used both externally and internally, with recycled blackbutt on the outside and hyrdowood internally. Siltstone, which shares a very similar colour and tonality to the limestone, was used for the flooring in the living areas, and accents of brass and concrete are seen throughout. These materials were chosen for their inherent beauty to age gracefully, and low embodied carbon.
John Wardle Architects adopted two voluntary standards to reach the sustainability ambitions of the home, exploring Passivhaus principles and the Living Building Challenge. Both of these standards work beautifully together, with Passivhaus creating a high performing, uninterrupted building envelope and the Living Building Challenge focusing on the selection of healthy, local materials with an off-grid approach for the home.
Limestone House can generate, capture and provide everything it needs on-site, making it an unusual off-grid house in a leafy Melbourne suburb that could be connected to the grid. The energy is captured by panels of the roof and stored in batteries located in the garage. However, the Living Building Challenge is all about giving back, so 5% of power captured by David and Cate is exported back into the grid for others. Rainwater is collected, filtered and stored in tanks underground, and greywater is filtered and reused in the home. Blackwater from the toilets is filtered to a high degree and is run through subsurface lines throughout the site. Lastly, a food production garden is located on the roof above the dining room, giving Cate fresh and seasonal ingredients to cook with.
John Wardle Architects' Limestone House shows that with ambitious clients, sustainable design principles and technology can co-exist with an architectural outcome that isn't typically what we think 'sustainable' and 'off-grid' homes look like and has a very minimal impact on the environment.
Designed by John Wardle Architects, landscape design by Grounded Gardens.
Videography and editing, photography and words by Anthony Richardson.




