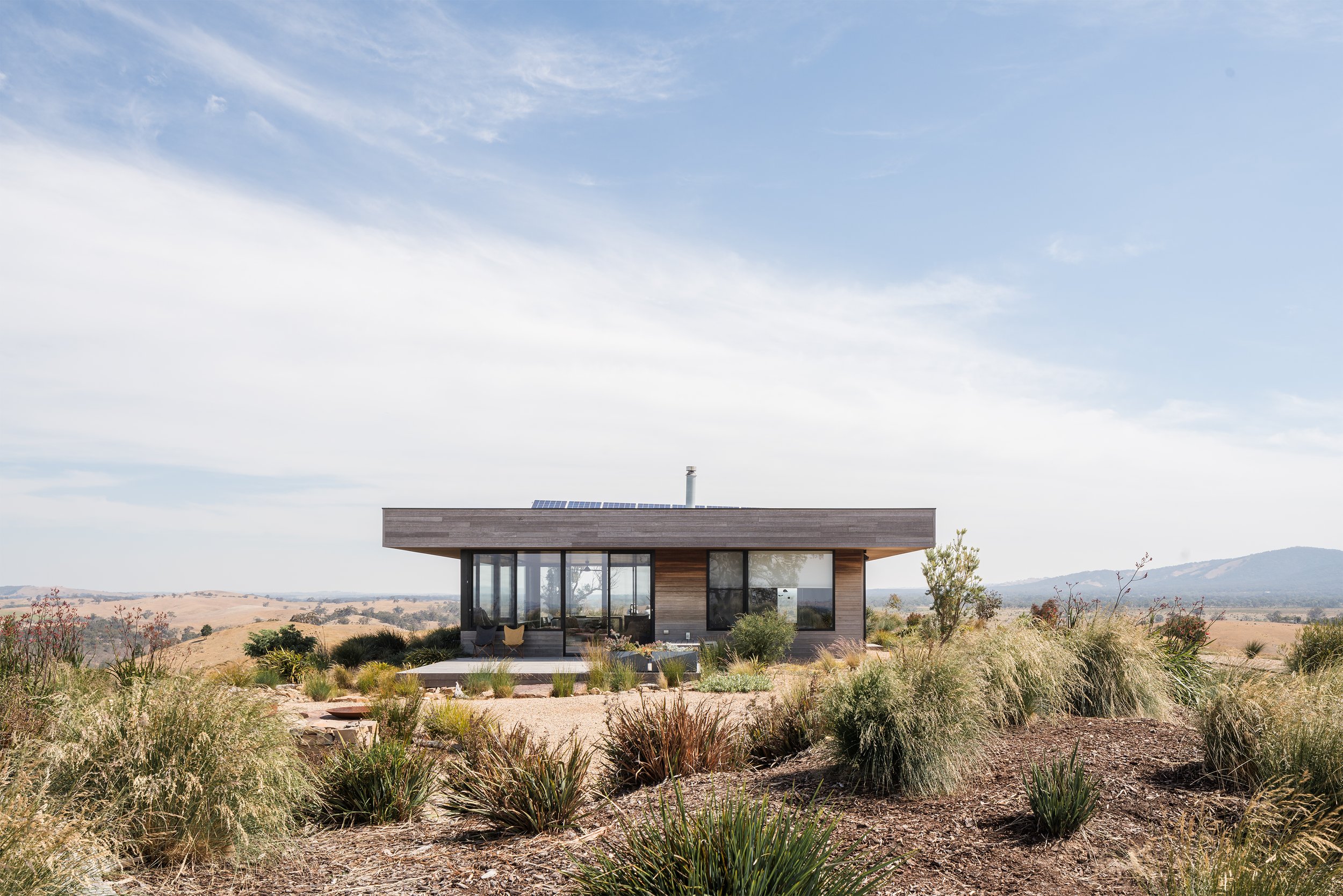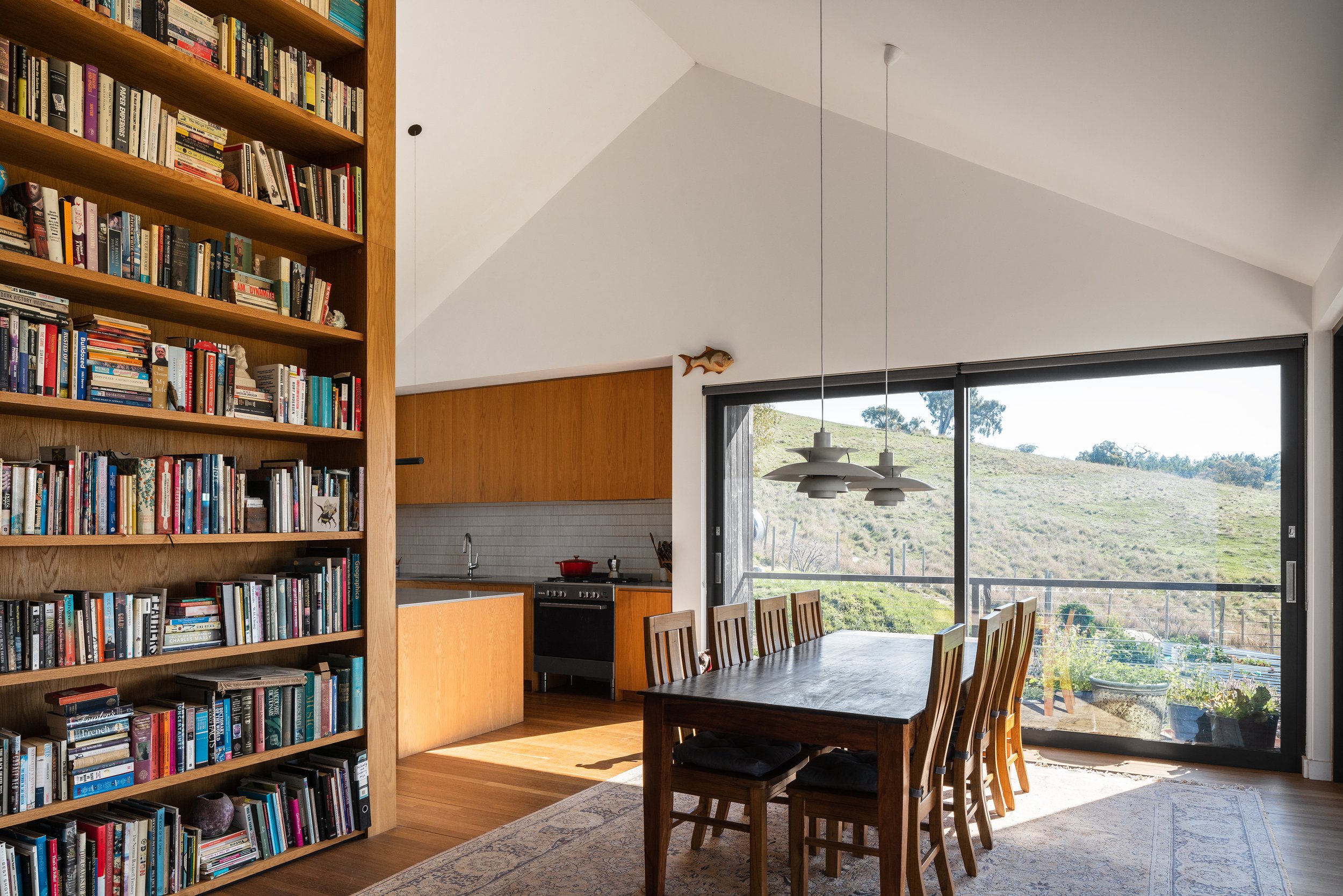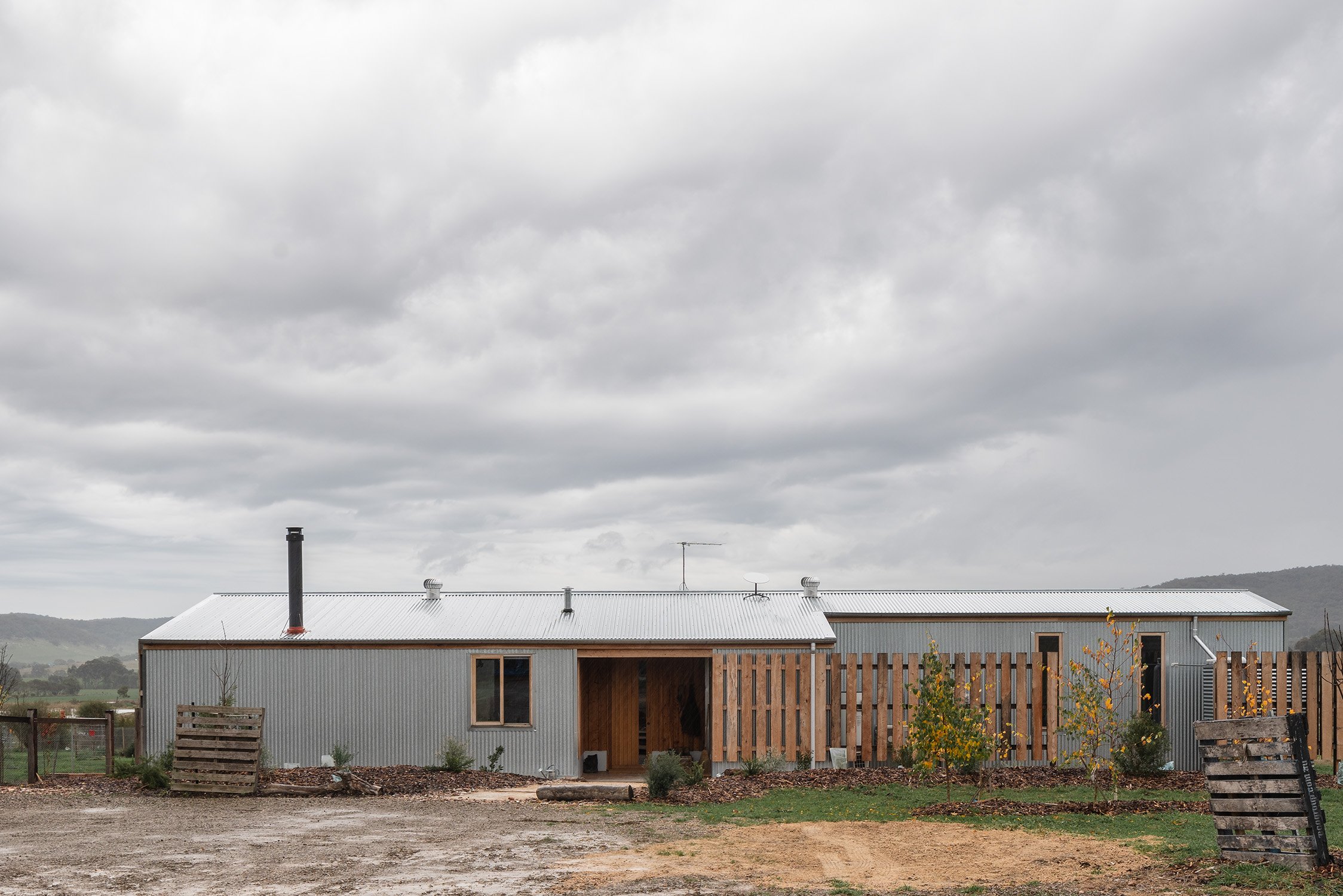Video Features
How a ‘Less Is Best’ Approach to the Landscape Design Settled the Off-Grid Home
While Sue and Jim were collaborating with Ben Callery Architects to create their off-grid weekender, they knew they needed a landscape design to make it feel a part of the landscape.
How This Small Off-Grid Cabin Embodies the Idea of Minimalism
Sue and Jim approached Ben Callery Architects to design a weekender on an exposed rural site in High Camp.
How This Off-Grid Modern Farmhouse Has a Deep Relationship With the Landscape
The design of this modern farmhouse was driven by its site, landscape and a deep understanding of sustainability.
This Rural Off-Grid Home Embraces Biophilic Design Principles to Connect with Nature
Sitting on a rural property in Wooragee, a small town in Victoria, is a compact off-grid home designed to connect the family with their natural environment.
How This Pre-fab Tiny Home Shows That Less Can Be More
There is a misconception when it comes to housing, that bigger is better, where too often, floor area is favoured over quality.
How This Minimalist Off-Grid Home Uses Steel, Concrete and Glass
Sitting atop a rocky hill in Victoria's High Country is an off-grid family home designed and built to withstand extreme weather conditions.
This Off-Grid Limestone and Timber House Is One of Australia’s Most Sustainable Homes
Tucked away in Melbourne's eastern suburb of Toorak sits a sculptural limestone surrounded by lush gardens that can generate, capture and provide everything it needs on-site.
A Designer's Own Tiny Off-Grid Retreat That Used Shipping Containers With a Hydraulic Deck
Would you live in a shipping container home? There’s no denying it, they are not like a traditional home, but the result can be extraordinary.
An Architect's Own Family Off-Grid Sustainable Home
Melbourne architect, Jerry Wolveridge of Wolveridge Architects, bought the rural property of his clients, and after a study of local agricultural buildings, decided to design a simple, timber-clad pitched off-grid home.








