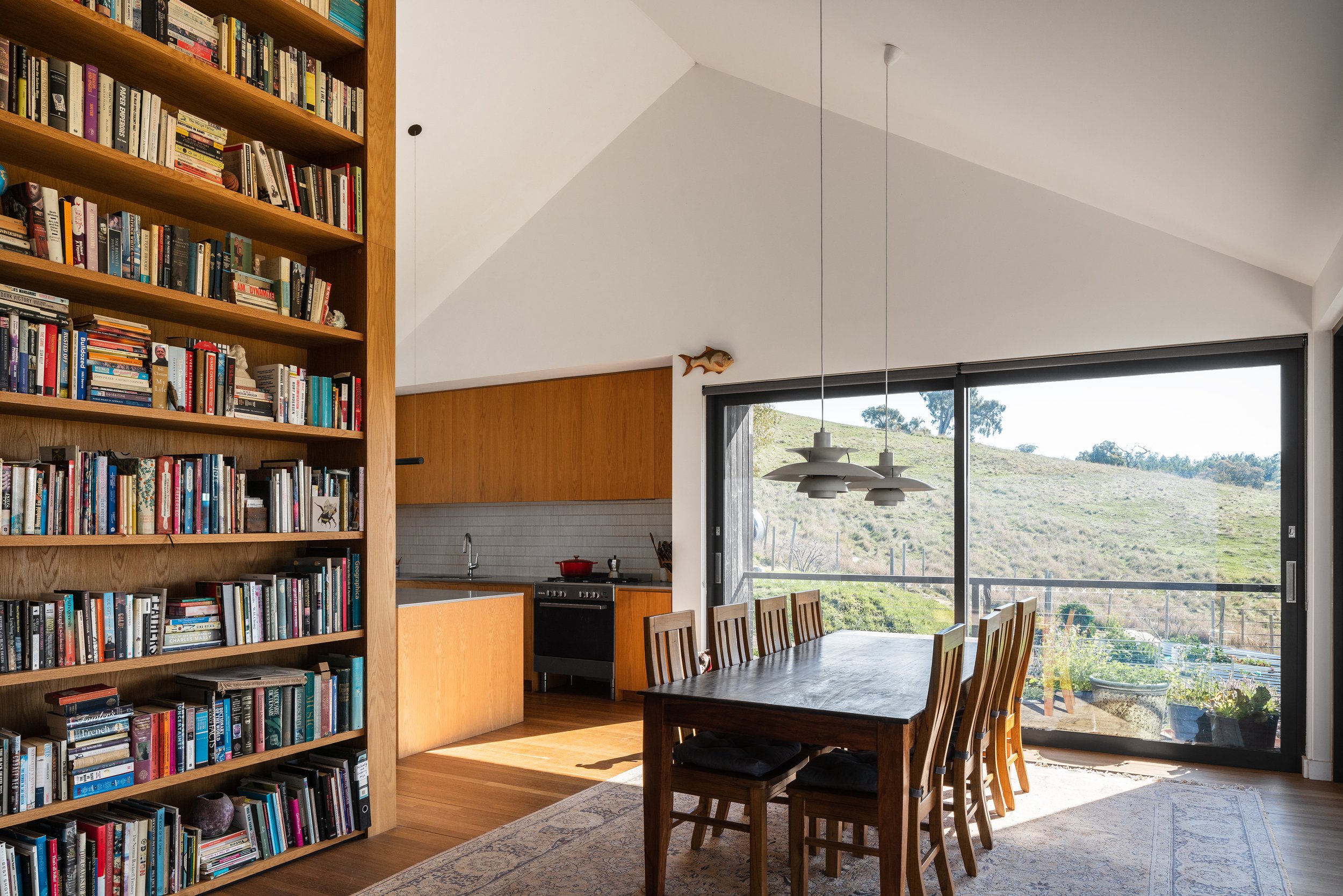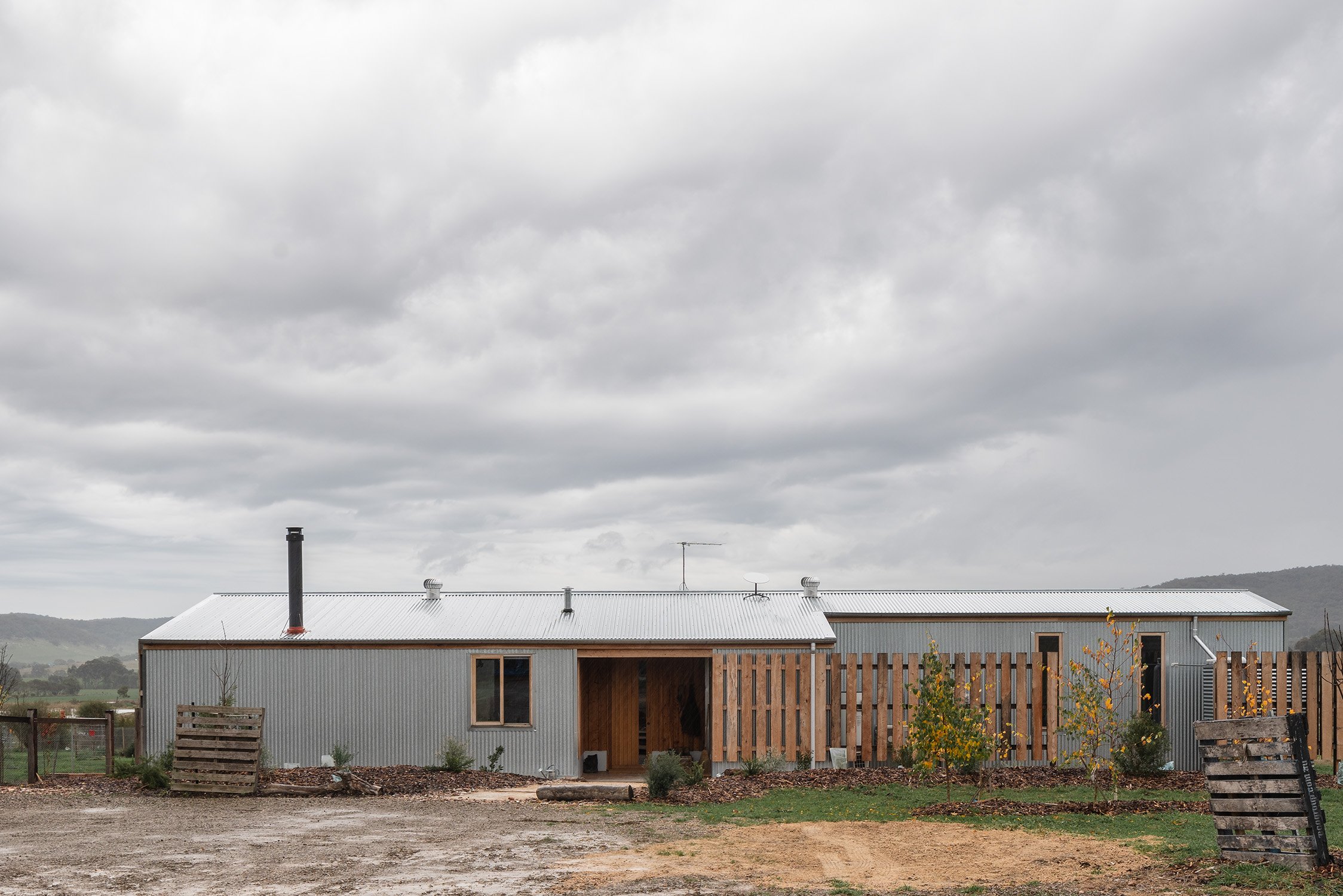How This Minimalist Off-Grid Home Uses Steel, Concrete and Glass
Sitting atop a rocky hill in Victoria's High Country is an off-grid family home designed and built to withstand extreme weather conditions. Designed by Robbie Walker for his family, Mansfield House is a tale of two halves, with an open glass pavilion to the north and a concrete bunker to the south.
Waste is a big issue, and you will often see poorly designed and built homes going to landfills within 30-40 years. Robbie Walker wanted to address this by building a home that would last 100+ years. The decision to use concrete and steel ensured that Mansfield House could withstand the high winds and extreme weather without deteriorating.
The glass pavilion faces north, which houses open-plan dining, kitchen and living, with a fireplace at each end. The kid's bedrooms, bathroom, laundry, playroom, main bedroom with ensuite, and a garage and workshop are in the concrete block bunker. Prospect and refuge were vital in the home's planning, with the bunker providing a place to escape and feel safe.
Robbie Walker wanted the home to be off-grid for two reasons, the first being that it would have been too expensive to connect to the grid, given the location. However, it also had to do with Robbie's desire to be free and in charge of his own home, not having to worry about if there was a blackout in town. Not wanting to compromise too much in their day-to-day living habits, the systems have been designed and specified to meet their living requirements.
Mansfield House not only protects the family from the environment but harnesses it. The double-glaze pavilion captures the low winter sun and combined with thermal mass, the home can maintain a comfortable radiant temperature. In summer, the roof overhang and steel screens help to stop that harsh sun from hitting the glass. The solar panels and battery system keep the coffee machine running, and underground water tanks provide all the water they need.
Robbie Walker's interest in architecture and design lies in the simplicity and honesty of the home, where he aims to find the simplest way to make something beautiful, and Mansfield House is just that. Everything about the home, from the grid layout to the steel structure to the raw material used, all come together to create a family home that sits lightly on the earth and will sit there for generations to come.
Designed by Robbie Walker.
Videography, photography and words by Anthony Richardson.
























