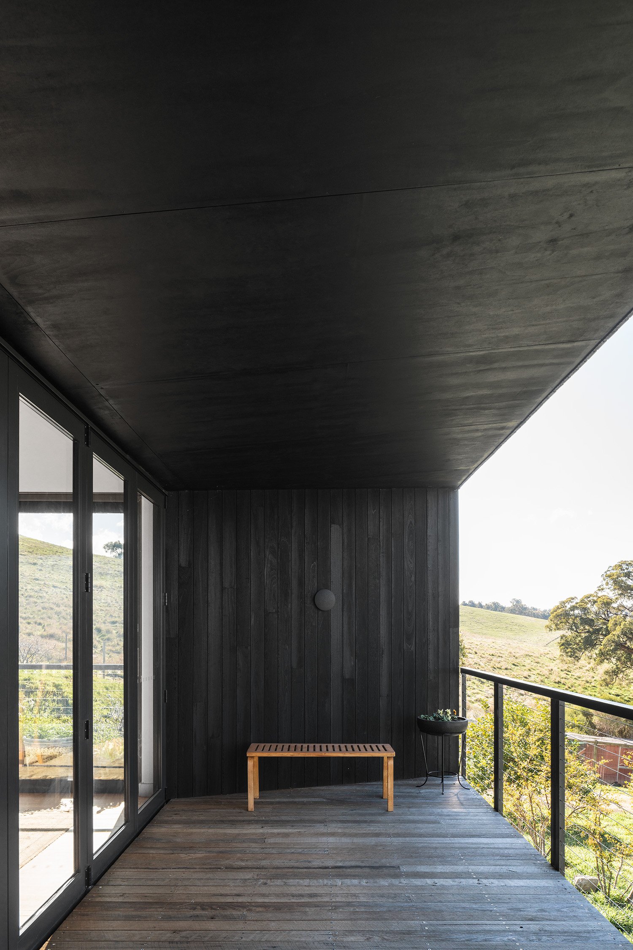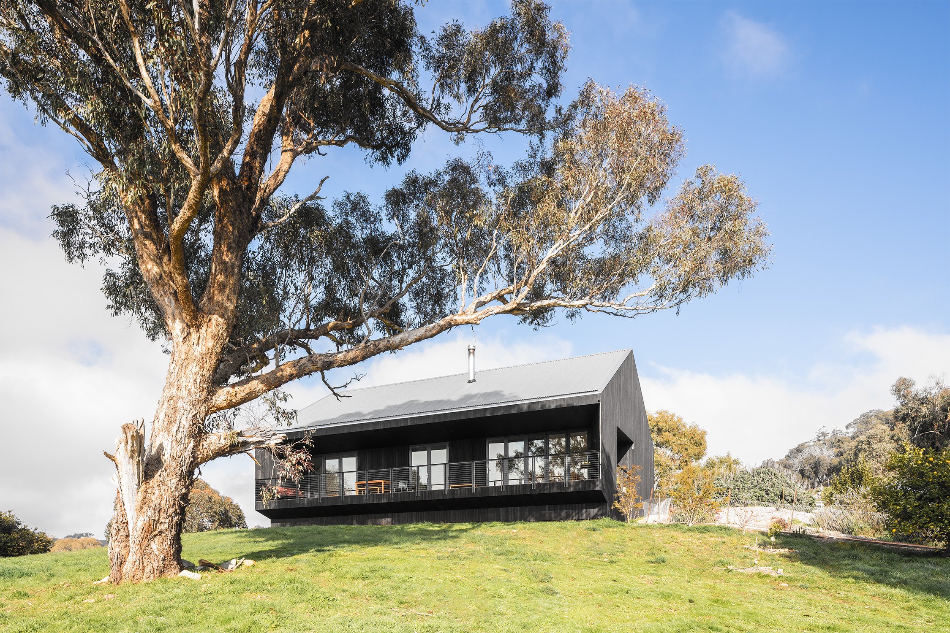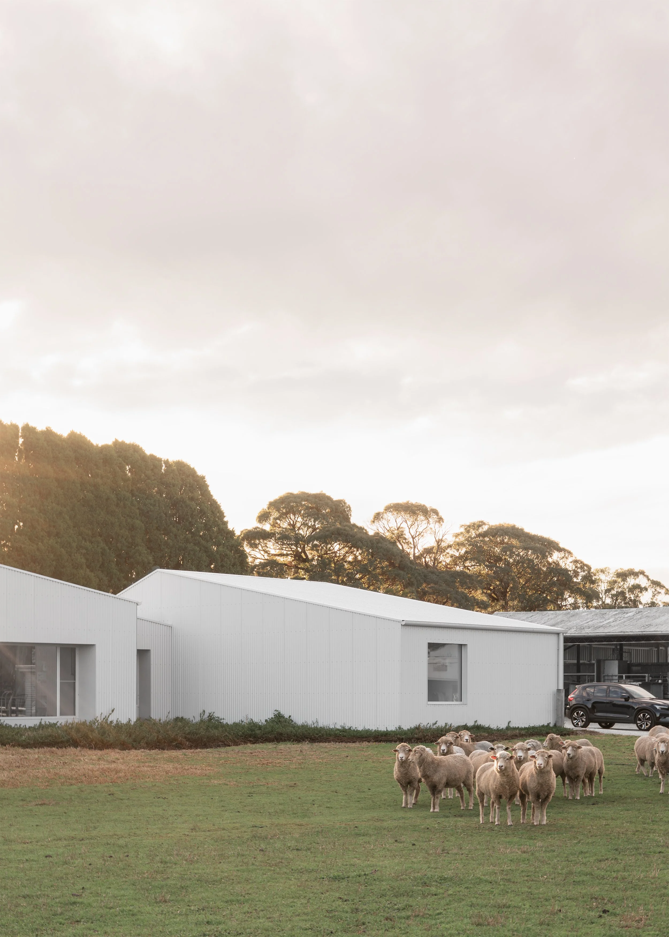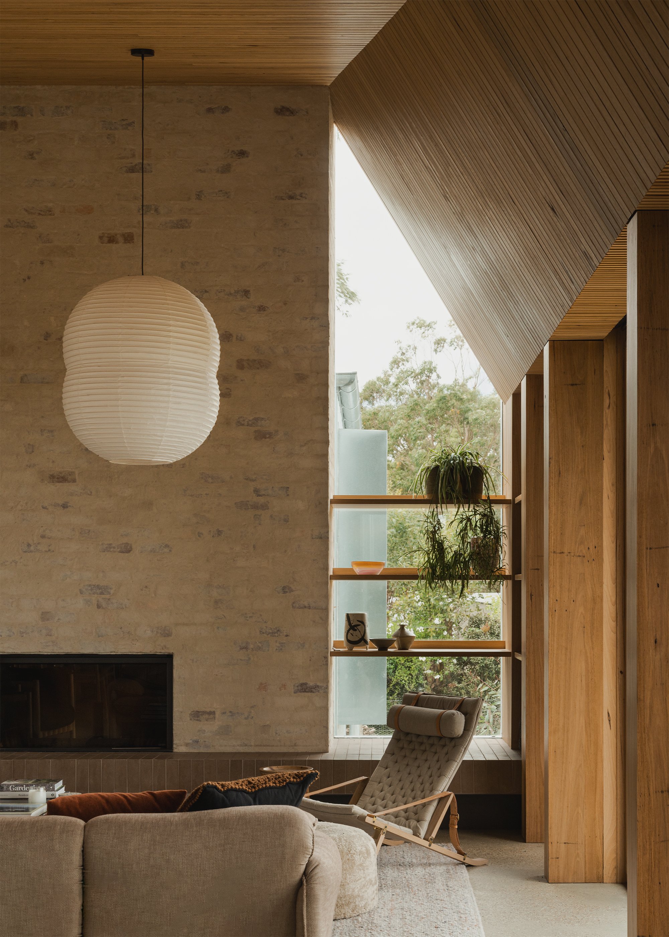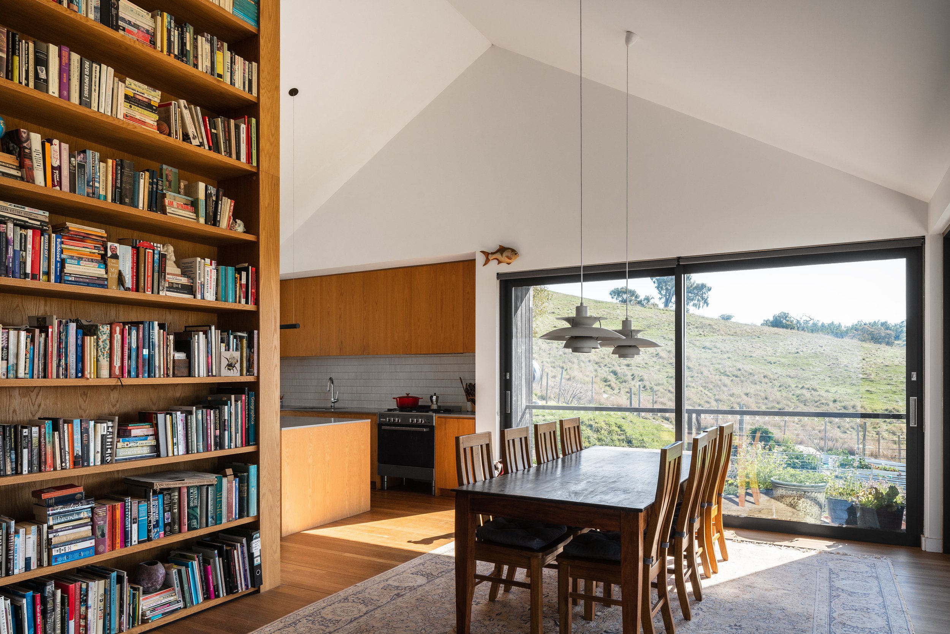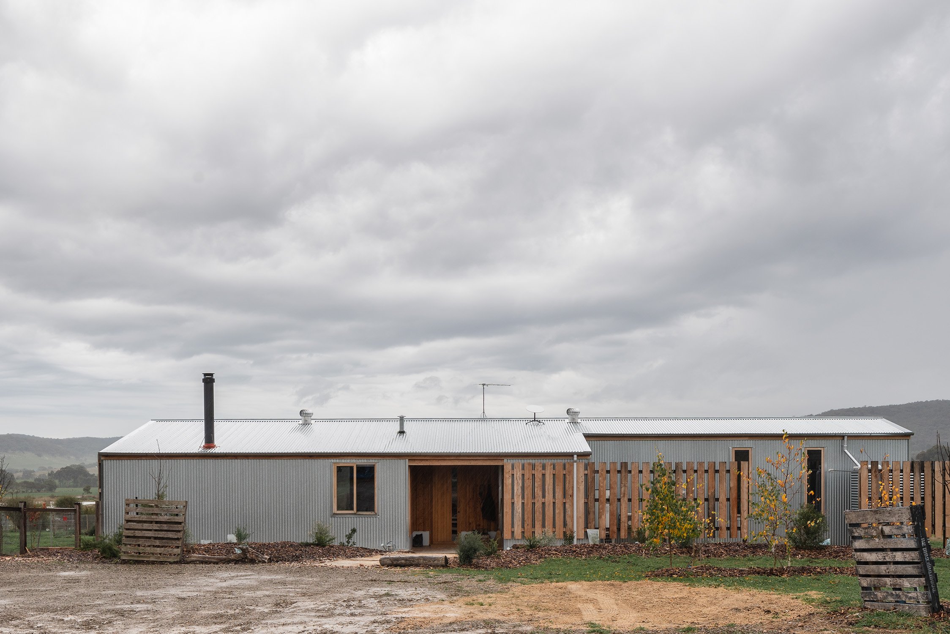How This Off-Grid Modern Farmhouse Has a Deep Relationship With the Landscape
How This Off-Grid Modern Farmhouse Has a Deep Relationship With the Landscape
1st of September, 2023
The design of this modern farmhouse, affectionally known as Warr Ferrington, after the owners, was driven by its site, landscape and a deep understanding of sustainability. The rural site, a 90-minute drive from Melbourne near the small township of Barfold, sits in a little valley with views over an agricultural landscape. A typical summer might consist of droughts, fires and scorching temperatures.
Deb and Andrew engaged Johannes Hart, Director of LAYAN, to design a simple, honest, modern farmhouse that blended into the landscape and was a home for them to live in, not admire like a museum.
The existing 1950s cottage was no longer practical; with an ineffective layout and poor passive design, it was often sweltering in summer and freezing in winter.
“Deb and Andrew pointed out that they may want to knock over the existing house and build a new house,” Johannes Hart recalls. “I thought, we are talking about sustainability, and we are all talking about doing the right thing, isn’t there a way to retain what is useful about the existing building and then make it work in the 21st-century context?”
The design approach of LAYAN was that of simplicity, looking to reuse as much of the 1950s cottage’s structure as possible. Working with the structural engineer, they identified what structural elements could be retained, and then planned the design of the new extension around the bones of the old house.
The original rectilinear home was reworked to include a services core with an open-plan living, kitchen and dining wrapping around, with multiple aspects offering different framed views and an east-facing balcony. Two bedrooms and a bathroom fit into the remaining existing footprint, with the addition housing a second living area with a small study and a main bedroom with an ensuite. The new L-shape of the home allowed for a north-facing courtyard.
The interior material palette was kept simple and modern, with white plasterboard, American oak veneer joinery and recycled tallow wood flooring. A charred recycled ironbark was used for the exterior cladding to create a natural connection with the landscape.
“The native landscape in the area has really been defined and shaped by fire for millennia and you will find remnants of burnt out trees all over the property,” Johannes explains. “We thought that using a Japanese charring technique called Shou Sugi Ban was a very good interpretation of the idea of fire shaping the landscape and maybe fire also shaping the building.”
While the farmhouse is off-grid and self-sufficient, the core sustainability principle of this home was retaining as much as possible of the existing cottage. This approach minimised new materials brought to the site, which, when combined with the selected recycled materials, lowered the embodied energy of the house significantly.
“A project is always a journey. It is often difficult, and sometimes there are periods where you’re not entirely sure you’ve done the right thing, but you should never lose sight of what’s important.” Johannes says. “And what is important is that we create a better world, we create a better planet, and we’re doing as many things as we can to make our footprint as little as it can be."
Warr Ferrington by LAYAN.
Production, photography and words by Anthony Richardson.







