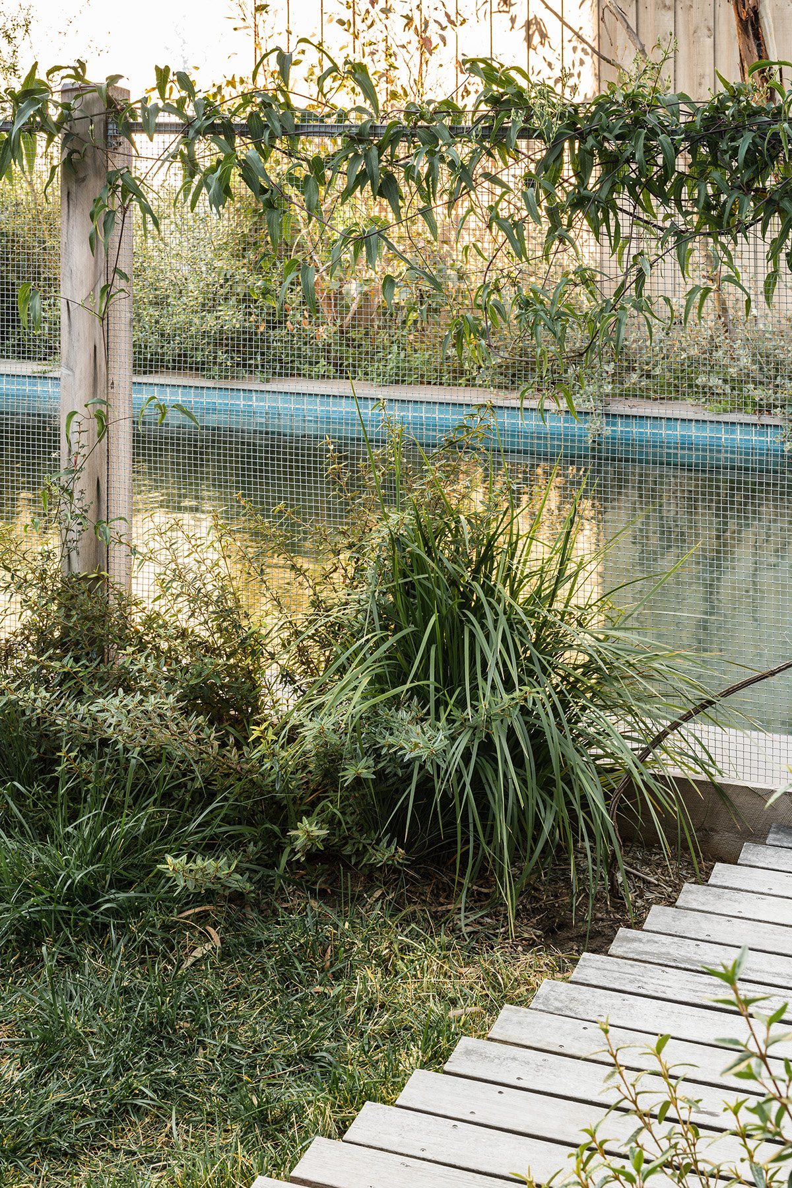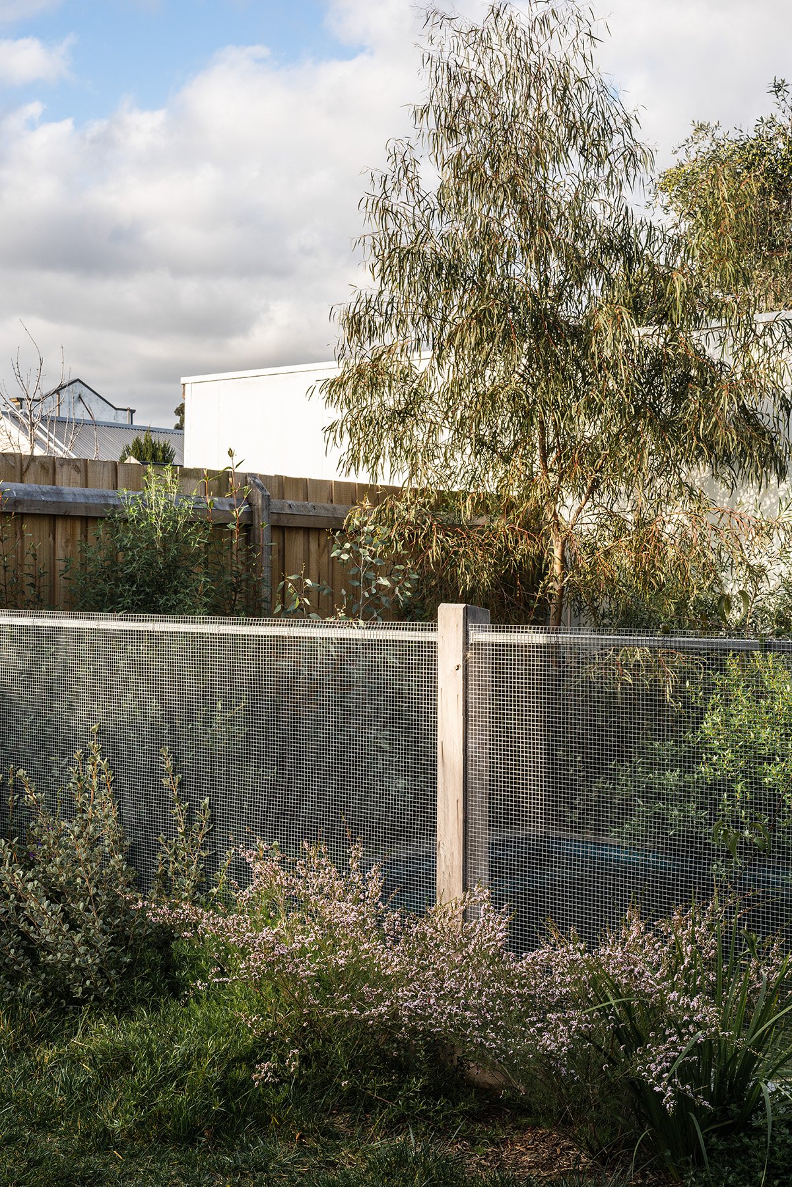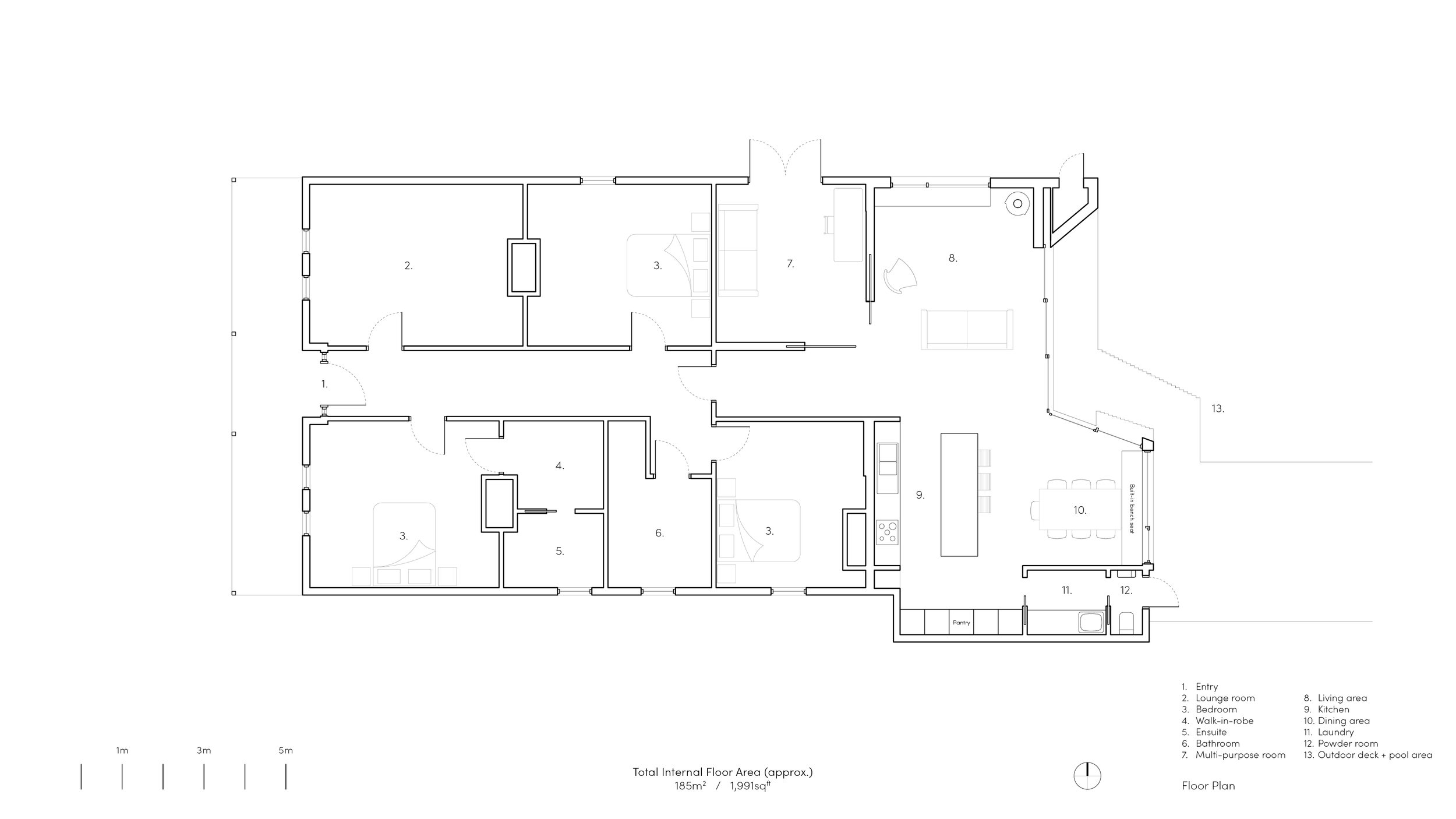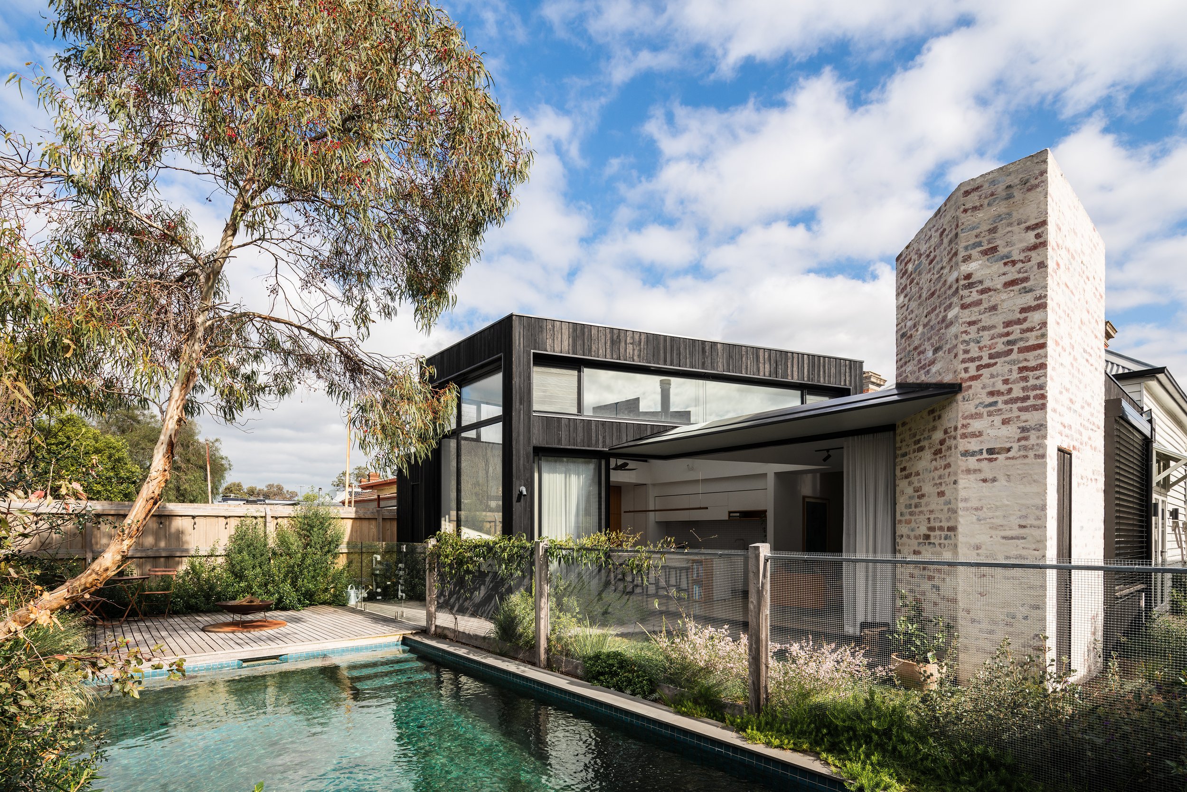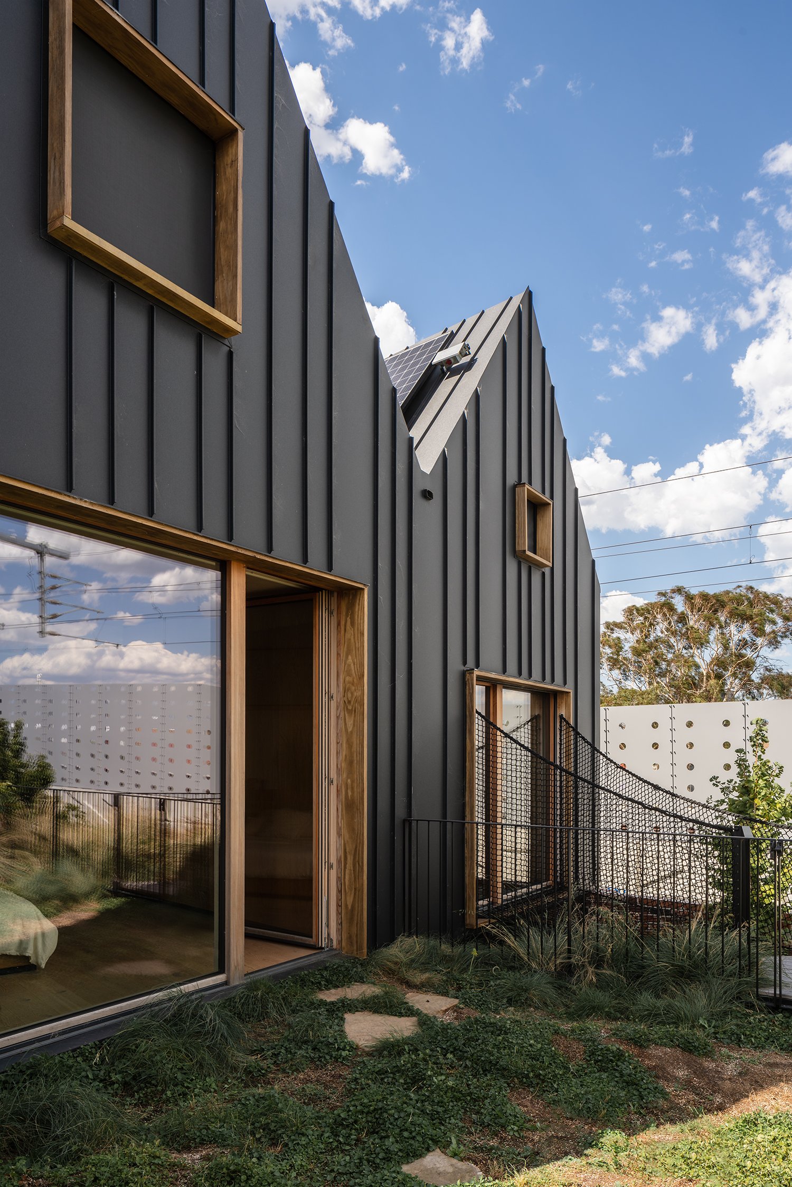How This Contemporary Extension on a Victorian Home Engages with the Native Garden
How This Contemporary Extension on a Victorian Home Engages with the Native Garden
18th of August, 2023
Habitat House by Ben Callery Architects challenges the expected, favouring quality over quantity. The home has everything you'd expect for a growing family of four, with an open plan living zone, three bedrooms, a flexible guest room, bathrooms, and a second lounge, all on a single level on a compact Northcote site.
"The challenge though, was getting the spaces they wanted within a single-storey footprint and not compromising their garden." Ben Callery, Director of Ben Callery Architects, explains. "But this presents an interesting opportunity to really integrate the house and the garden."
While the owners had requirements for particular rooms, they had aspirations for their new home extension to feel like a garden pavilion, where they can feel like the landscape comes right into their home. They also wanted a more sustainable home, a contrast to their cold, dark Victorian cottage. With the owners having done minor renovations to their main bedroom with a walk-in-robe and ensuite, and bathroom 10 years prior, Ben Callery Architects were tasked with designing a third bedroom, a flexible guest room, open plan living and kitchen, and a small laundry and powder room.
The new living space at the rear features a tapered L-shape, with the ceiling stepping up over the kitchen and dining zone. The living area has a sense of intimacy, with a cosy heater sitting against exposed brick finished in German smear.
"We don't do angles like this just for the fun of it," Ben Callery says. "It's a deliberate gesture to open up the space and create a subtle, forced perspective, a bit of an illusion, bringing the garden right up into the house."
Ben Callery Architects are known for their sustainable homes that connect with gardens, and Habitat House is no different. It's all-electric, with a 9kWh solar system, and has been passively designed to take advantage of cross-flow ventilation and low-winter sun with double-glazing and external blinds.
Designed by Sam Cox Landscape, the natural Australian garden and freshwater pool by Natural Pools Australia compliments the garden pavilion aesthetic, and gives them a beautiful garden despite a small area. With such a beautiful and thoughtful garden and interior design, spaces overlap, and the need for dedicated functions becomes obsolete. "There's no outdoor dining table, but as our clients say, you don't need it because the dining table feels like you're in the garden anyway," Ben recalls.
This home gives the owners the best of both worlds, with the beautiful Victorian front with heritage detailing and a sustainable contemporary extension that interacts with the elements and allows them to live in their garden.
Habitat House by Ben Callery Architects, built by Truewood Constructions, kitchen by Cantilever Interiors, landscape by Sam Cox Landscape, freshwater pool by Natural Pools Australia, blinds by SOM Blinds.
Production, photography and words by Anthony Richardson.
















