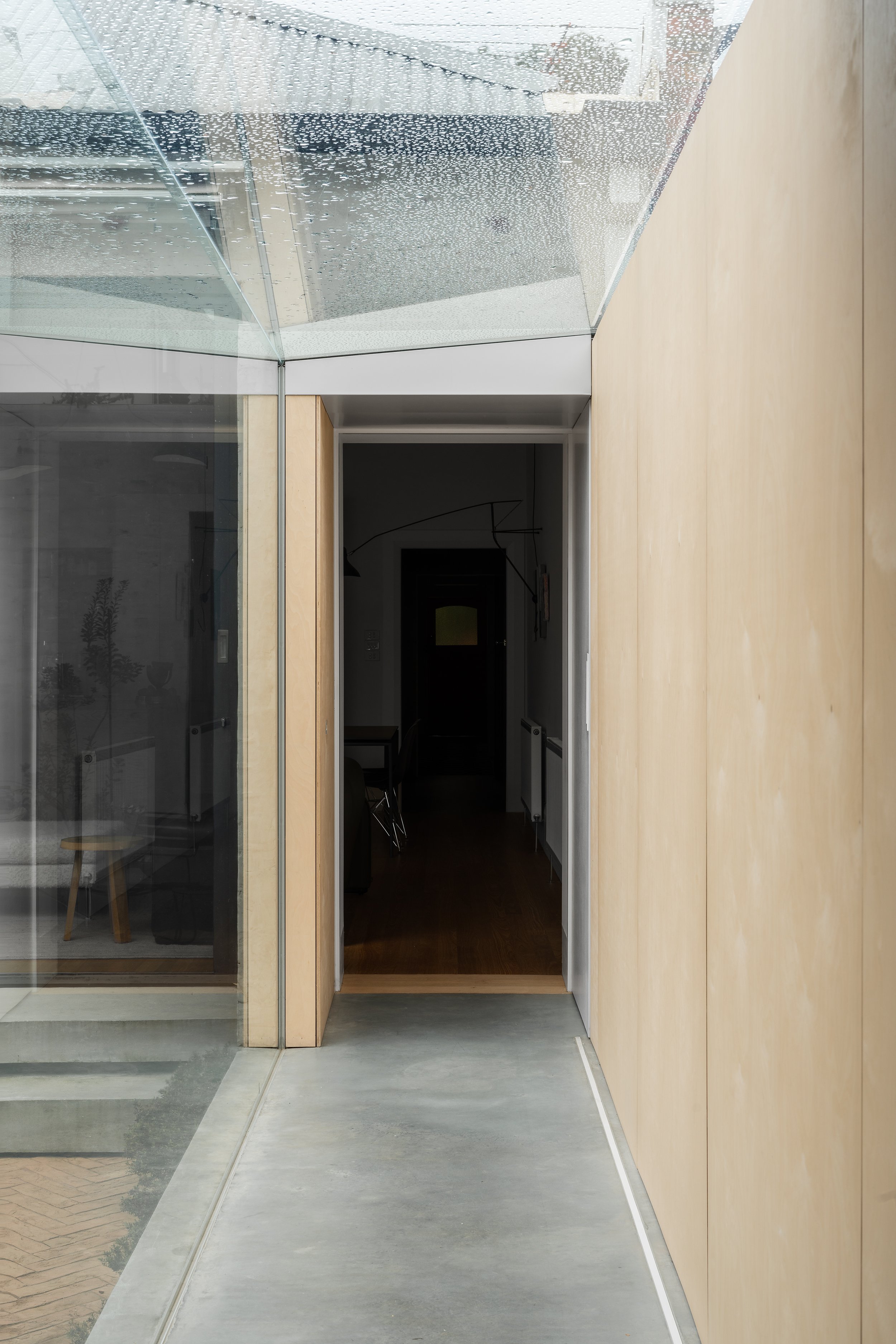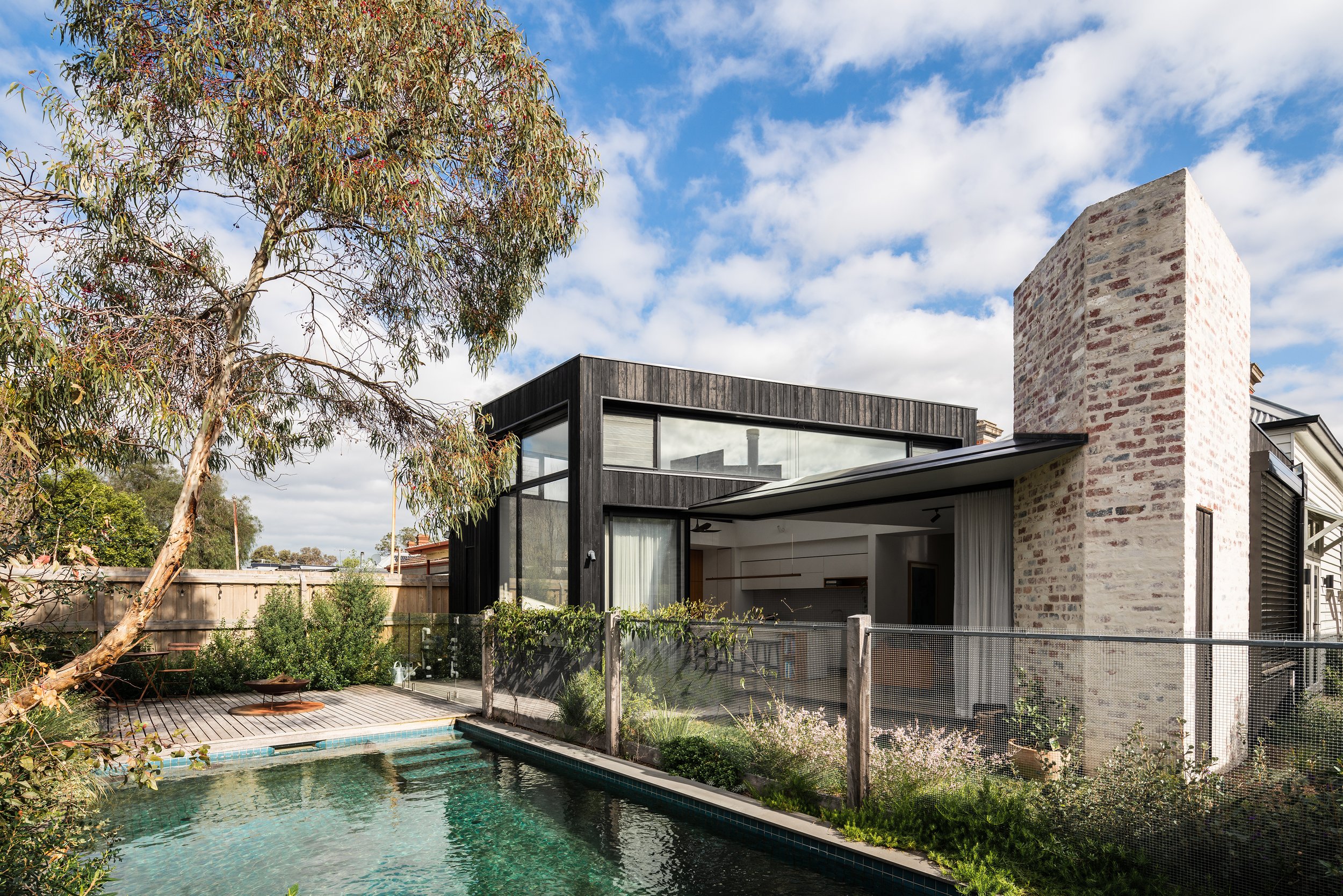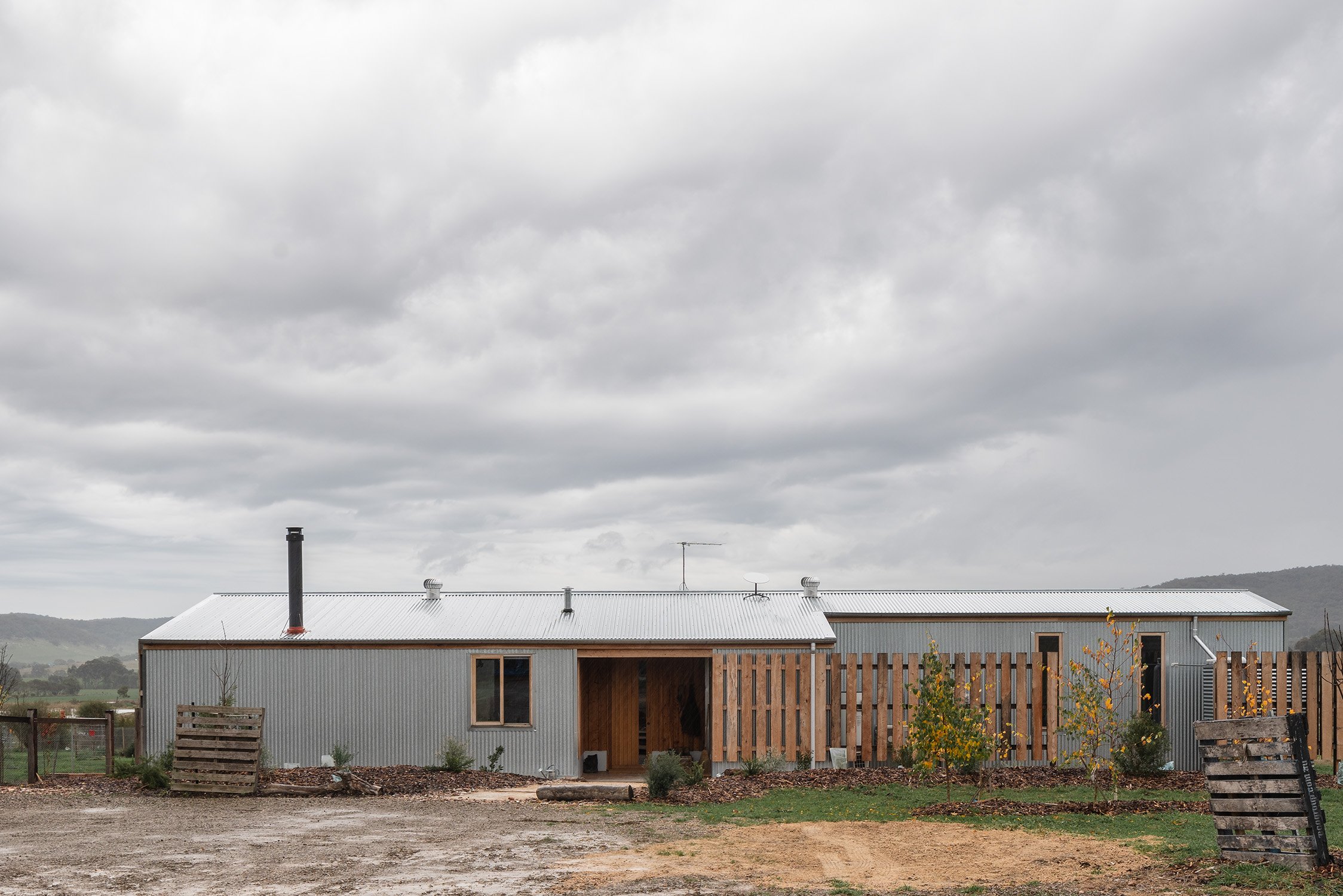Episodes all
How This Scandinavian-Inspired Extension Honours The Art Deco Architecture
Megowan was approached to transform this Art Deco house in McKinnon, with the owners wanting a more flexible and modern home that connected with the rear garden while still preserving the charm of the original architecture.
How This Architect is Renovating His Own Mid-Century Modern Home
A sensitive renovation looked to preserve its history while updating for modern living, emphasising the mid-century modern timeless design principles.
How an Architect Renovated and Modernised Their Own Mid-Century Home
Wilko Architecture has sympathetically renovated his own mid-century modern home which suffered from a bad 70s makeover.
How An Architect Designed Their Minimalist Family Home to be Future-Proofed
Melanie Beynon Architecture has used materials and replanning to future-proof their own family home.
How This Contemporary Extension on a Victorian Home Engages with the Native Garden
Located on a small block in Northcote, this sustainable contemporary extension interacts with the elements and allows the owners to live in their garden.
This Rural Off-Grid Home Embraces Biophilic Design Principles to Connect with Nature
Sitting on a rural property in Wooragee, a small town in Victoria, is a compact off-grid home designed to connect the family with their natural environment.
How These Two Japanese Homes Have Been Designed Around a Shared Garden
Japanese architect Hiroyuki Unemori designed two homes in Tokyo, one for himself and one for his sister-in-law, emphasising privacy and connection.
How This Japanese Architect Makes Clever Use of a 45m2 Site in Tokyo
On a site barely 45m2 in Tokyo sits the home of Daisuke Ibano, where he wanted his new family home to be bright and spacious.
How This Architect Designed Their Own Home to be Calming and Minimal
Wedged in around converted warehouses, new apartment buildings and car parks is the home of architect Lisa Breeze, of Lisa Breeze Architect.
How This Narrow Site Turned Into a Spacious Family Home
Situated on a typical Victorian block of land, only 5m wide, was a home that forced Ben and Lauren to cook dinner in a jacket and beanie.
How This Minimalist Off-Grid Home Uses Steel, Concrete and Glass
Sitting atop a rocky hill in Victoria's High Country is an off-grid family home designed and built to withstand extreme weather conditions.
How This Architect Designed Their Own Cabin to Connect With Nature
Overlooking the D'Entrecasteaux Channel on Bruny Island sits a family holiday home designed to respect the natural environment in which it sits.











