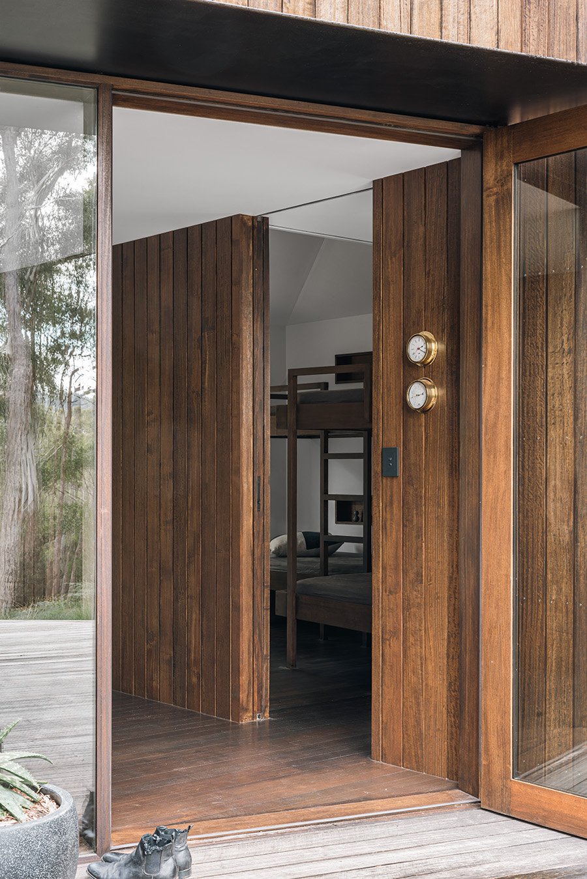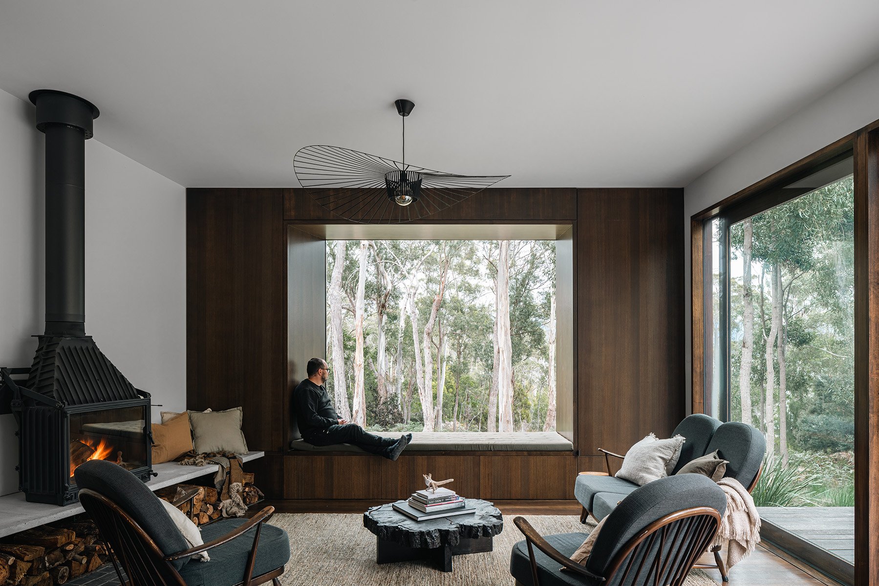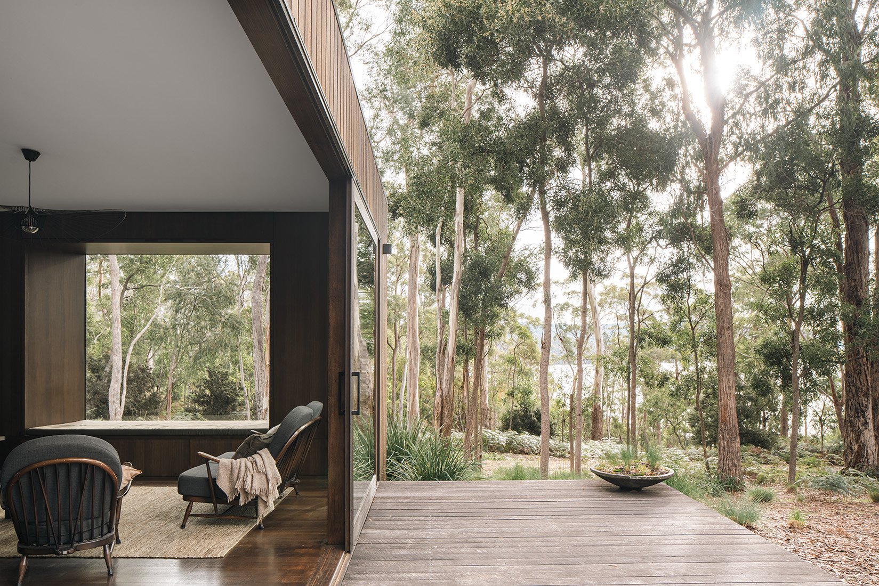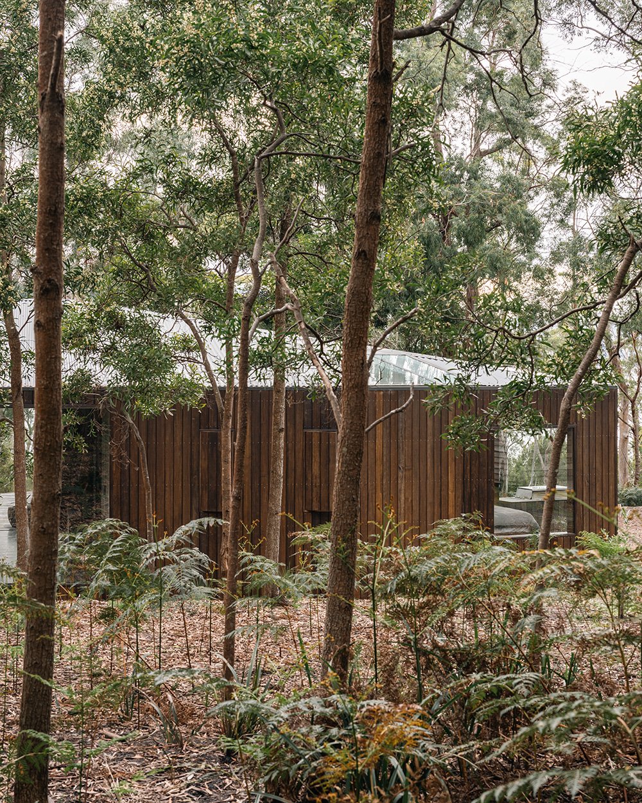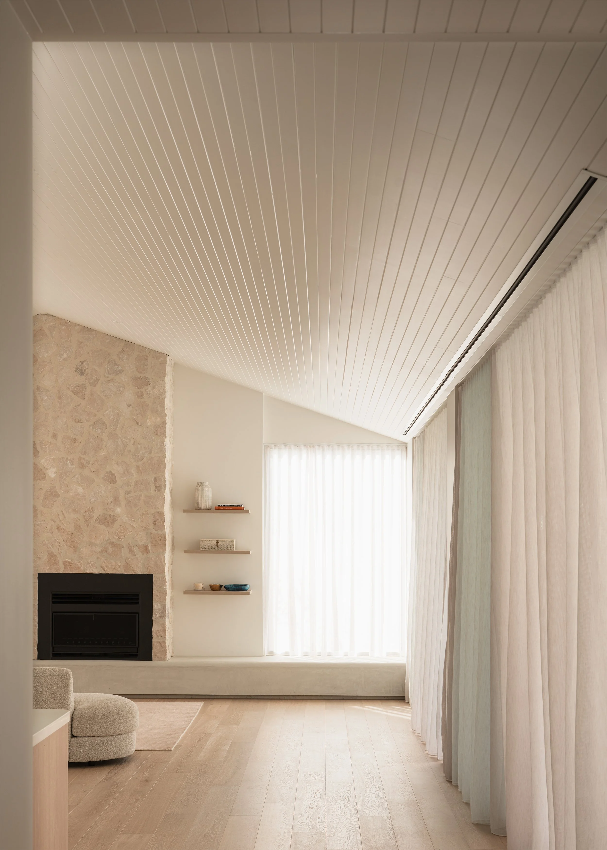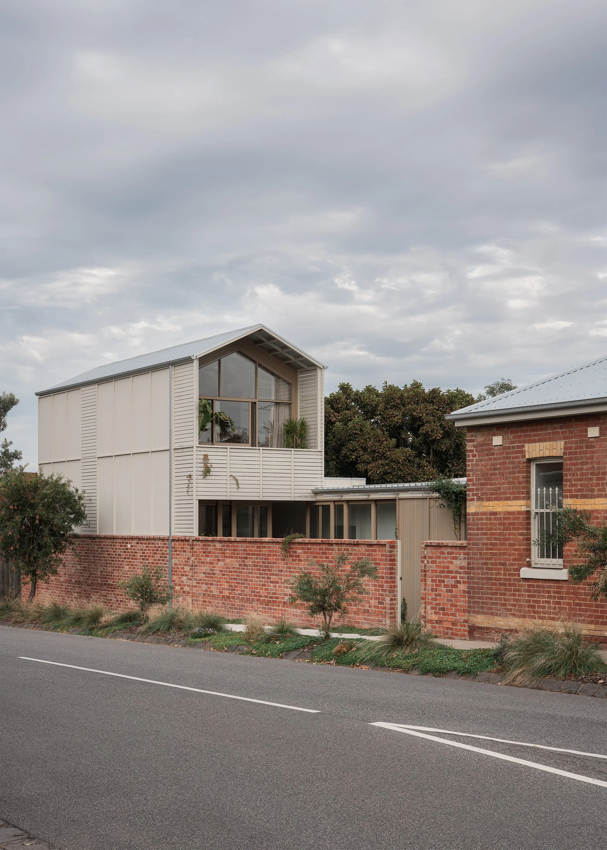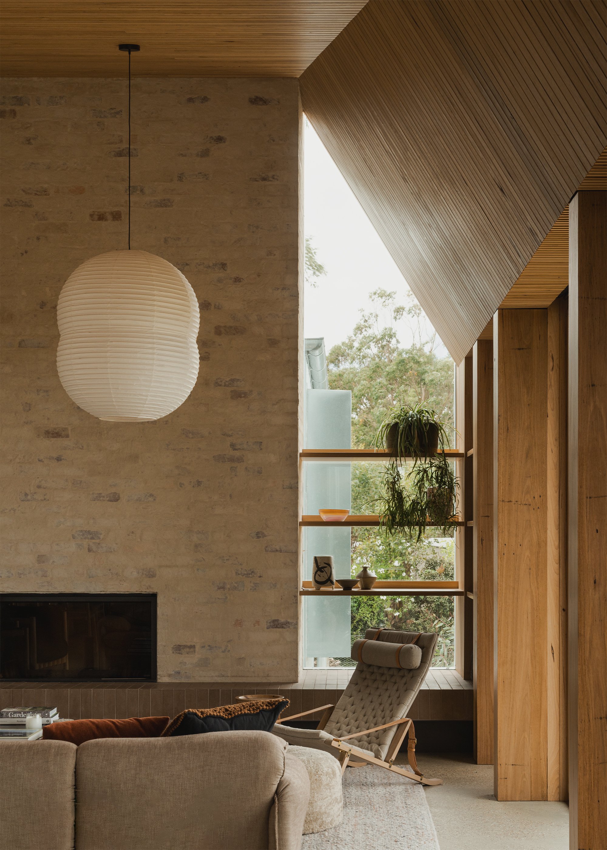How This Architect Designed Their Own Cabin to Connect With Nature
Overlooking the D'Entrecasteaux Channel on Bruny Island sits a family holiday home designed to respect the natural environment in which it sits. Before even designing their own home, architect Lara Maeseele of Tanner Architects, and Tim Watson of Aldanmark, spent years camping on the site, which helped strengthen their understanding and appreciation for their location.
The initial idea was to design a simple family weekend home that would strengthen your experience of being in the bush. The cabin needed to be modest, not wishing to impose itself on the landscape, instead blending in and getting lost amongst the Tasmanian White Gums and stands of Grass Trees.
The floor plan was dictated by an 18m diameter footprint, a condition placed on the site to help protect the rare and endangered Forty Spotted Pardalote, which calls the site 'home'. You enter via a generous west-facing deck, lovingly called The Sunset Deck, into a foyer/mud room where you can dump muddy boots and outdoor gear. The shack is split into two wings, kids and guest wing on one end, and the living, kitchen and dining plus bedroom and bathroom on the other. Wings can be closed off depending on how many people are occupying the cabin simultaneously to help with heating and cooling.
The materials are kept simple and as local as possible. Being on Bruny Island posed challenges during construction, with transporting materials and concrete trucks over on the ferry. Dark-stained Silver-Top Ash is used externally, and glazing flush with the cladding aids in the cabin disappearing into the forested site.
That same dark-stained timber is used internally, blurring the boundaries between inside and outside. Concrete was used for the kitchen benchtop and splashback, as well as the bathroom vanities and flooring, providing a cost-effective solution. Recycled Tasmania Oak is used for flooring.
Killora Bay has been designed for you to not only appreciate the surrounding landscape but respond to the passing of the day and seasons. The afternoons bring absolute joy to Lara and Tim, with filtered light through the gum trees creating beautiful shadow play on the home, and skylights to the main bedroom and bathrooms allow you to 'sit under the stars' at night.
Designed by Lara Maeseele in association with Tanner Architects, engineering by Aldanmark Pty Ltd.
Videography, photography and words by Anthony Richardson.

