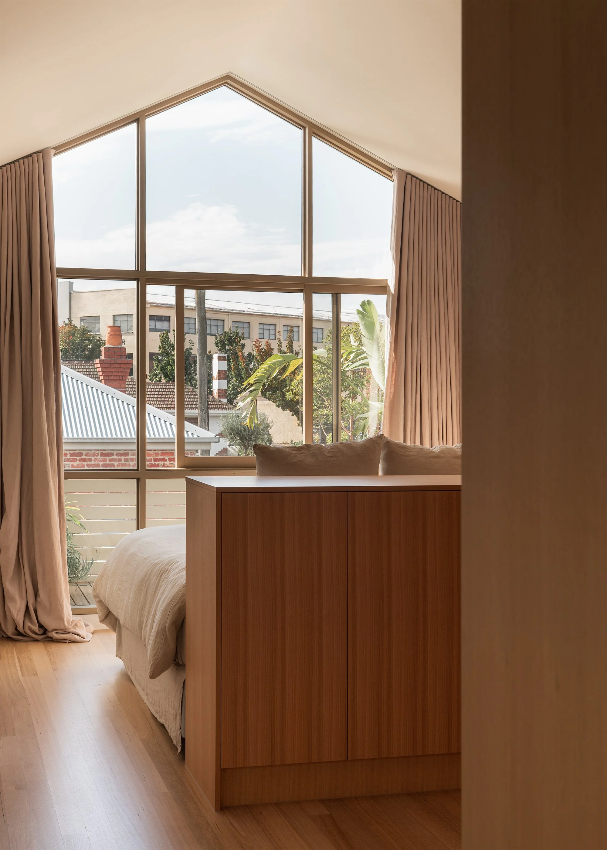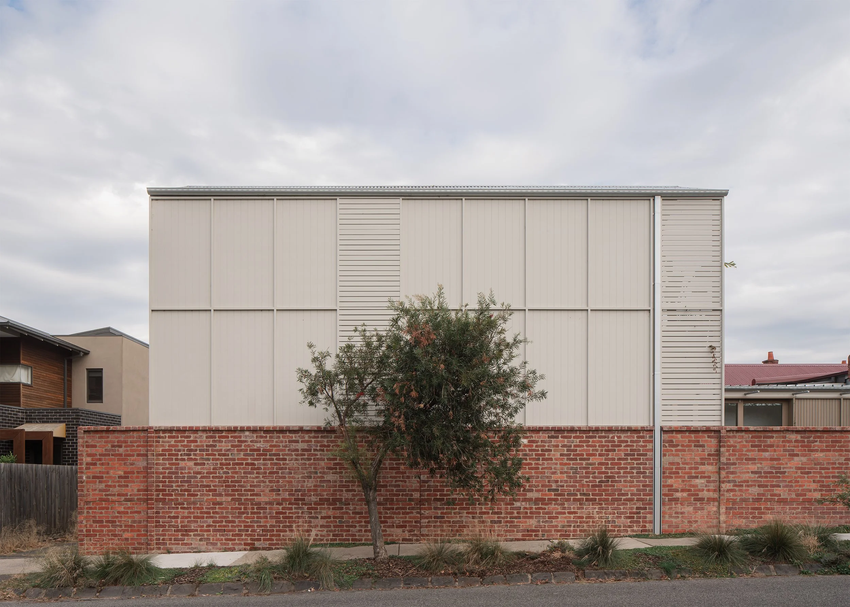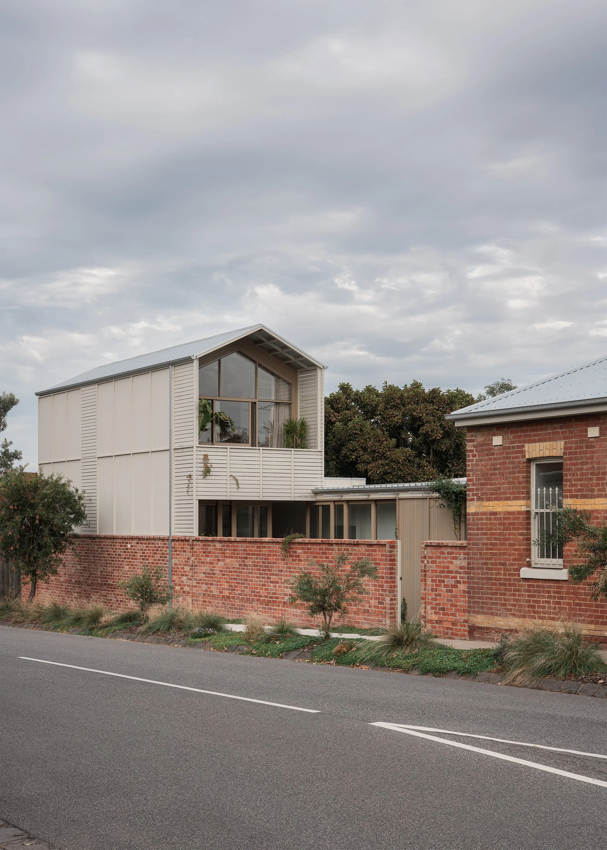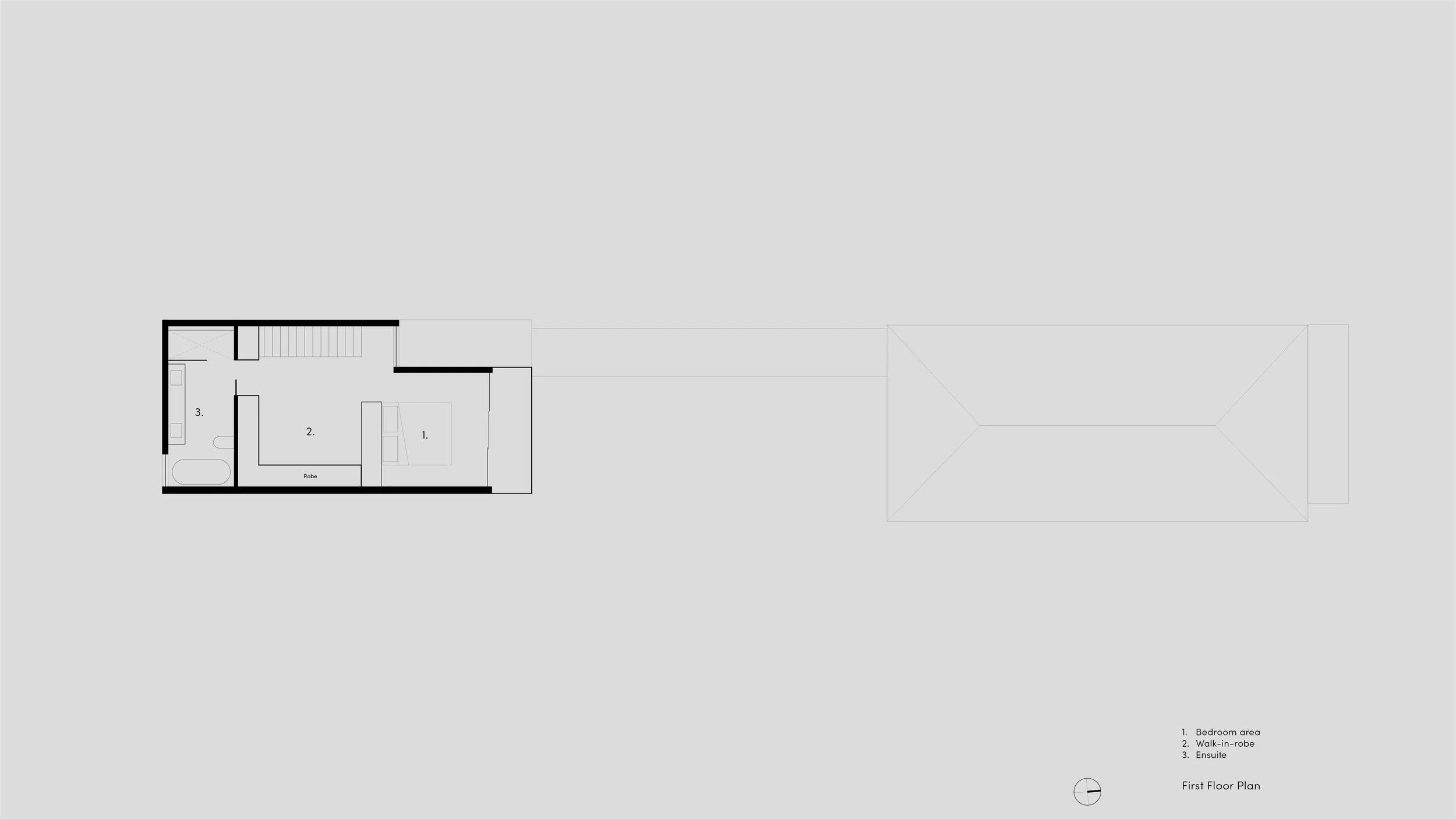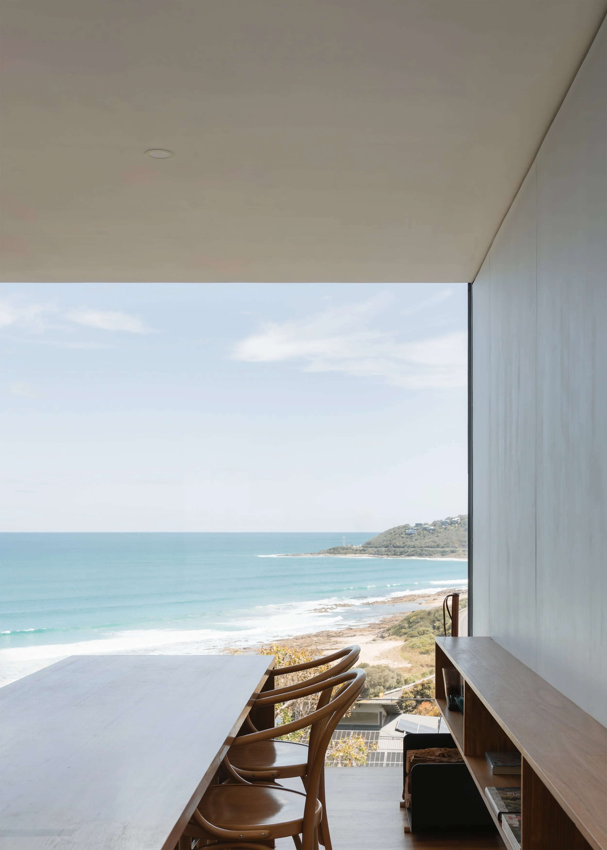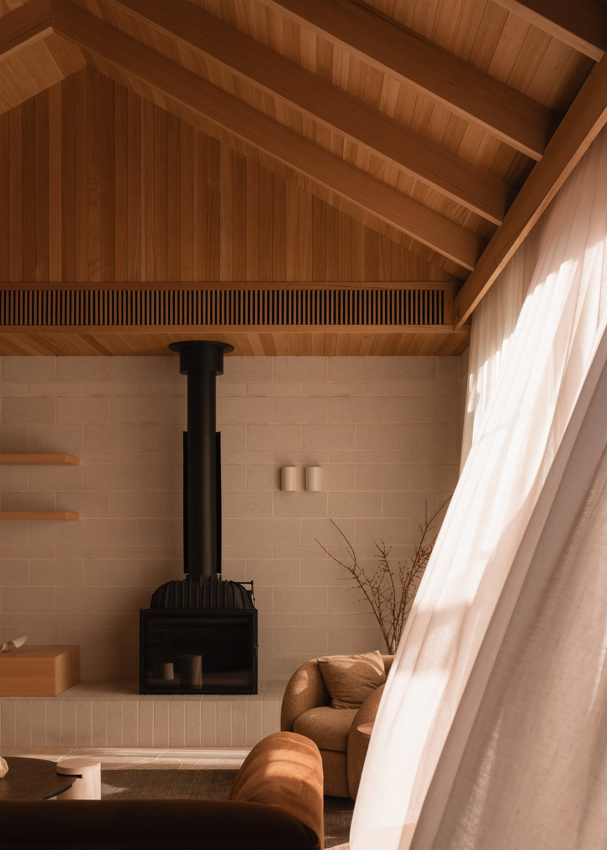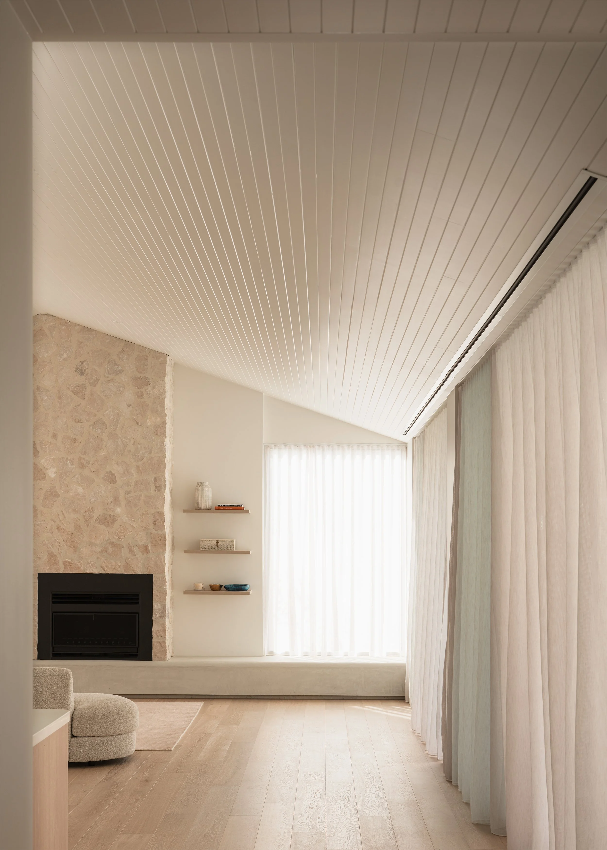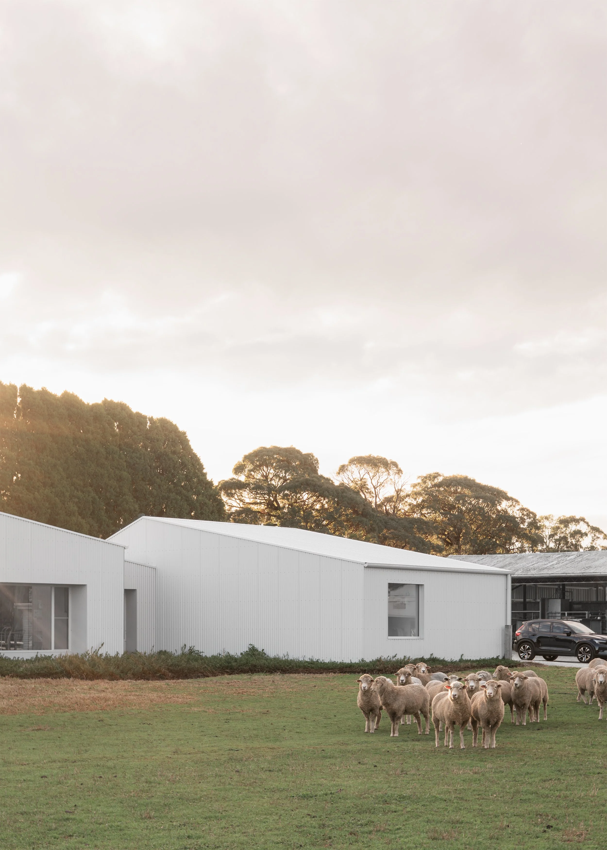Architect Turns a Dark Terrace Into a Light-Filled Courtyard Home
Architect Turns a Dark Terrace Into a Light-Filled Courtyard Home
Faced with the challenge of a south-facing site, Ha Architecture reimagines the Victorian terrace with a central courtyard to bring light and a connection to nature.
The clients have lived in the area for 18 years and not interested in moving; they wanted an additional bedroom and space to entertain friends. With rich timbers, exposed concrete slab, and terracotta tiles, every detail feels calm and enduring in this courtyard house.
The modern extension, which references old stable structures, sits at the rear of the site, with a courtyard separating the Victorian from the contemporary.
Jason and Chantelle had lived in their home for nearly two decades—a modest row house in the inner-Melbourne suburb of Ascot Vale. Wanting to turn it into their forever home, they approached Ha Architecture with a clear brief, create more space for entertaining, invite in natural light, and design a home they could enjoy every day.
The original Victorian terrace facade and front two rooms were respectfully retained—one repurposed as a guest bedroom, the other as Jason’s home office. Beyond the central hallway, the architecture begins to subtly shift. Carefully placed windows along the corridor introduce soft morning light and frame glimpses of greenery, leading toward the heart of the home: a new central courtyard.
‘'A key decision in the design process was that we wanted the courtyard and the living area to feel as one outdoor room,’ explains Nick Harding, Director of Ha Architecture. ‘So it was designed to be a very immersive and generous space.’
This courtyard move defines the project, creating a central anchor around which the rest of the home unfolds. An open-plan living, kitchen, and dining space provides room to entertain while remaining highly functional, thanks to carefully integrated joinery. Sliding glass doors open wide to blur the boundary between indoor and outdoor, enhancing the home’s sense of lightness and calm.
The internal material palette is warm and robust—burnished concrete flooring, timber joinery, terracotta tiles, and subtle brass detailing create a tactile but restrained backdrop for everyday life.
Upstairs, a compact bedroom, walk-in robe, and en suite form a serene retreat—designed for privacy, longevity, and ease of use.
The south-facing site, although a challenge, was also an opportunity to draw influence from the past. Referencing old horse stables, the gable-form extension sits at the rear, almost detached from the original terrace.
‘The key principle in our work is to design from the inside out and to think through that sequence of that daily ritual of living in the home, that sequence of experiences of how you move through the home, and how you create opportunities to have outlook to natural light and landscape.’ Nick explains.
Ayr House is a simple response to many complex challenges. Balancing simplicity, function and a connection to landscape, the courtyard becomes a key move in the home's liveability.
Ayr House by Ha Architecture, built by Frameworks, landscape by Pop Plant.
Produced by Simple Dwelling, filmed, edited and photographed by Anthony Richardson, words by Anthony Richardson.















