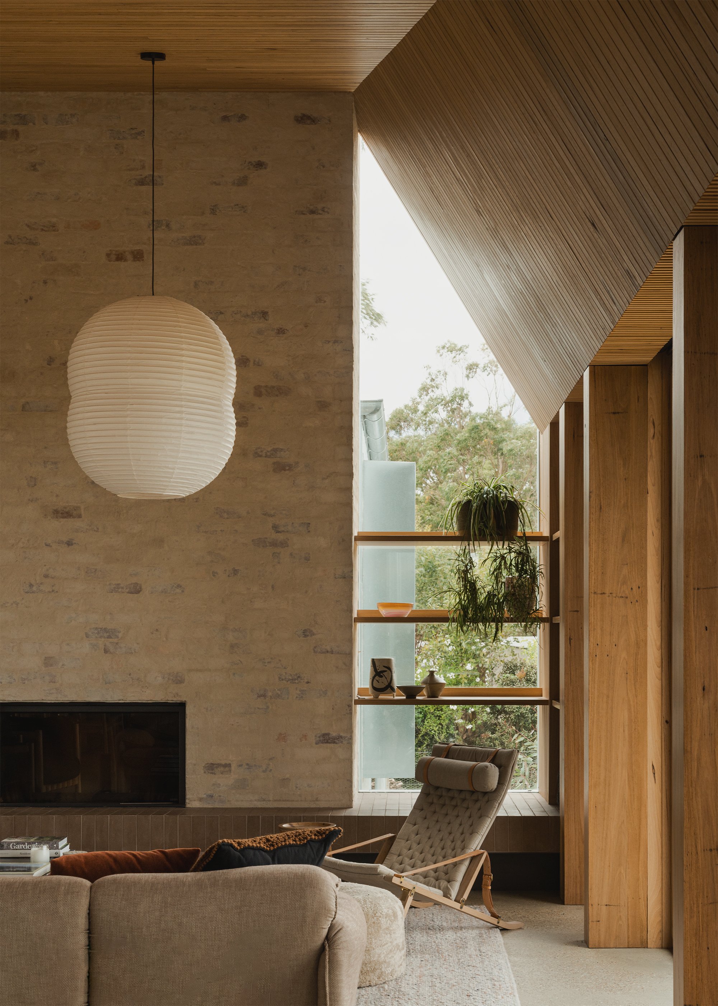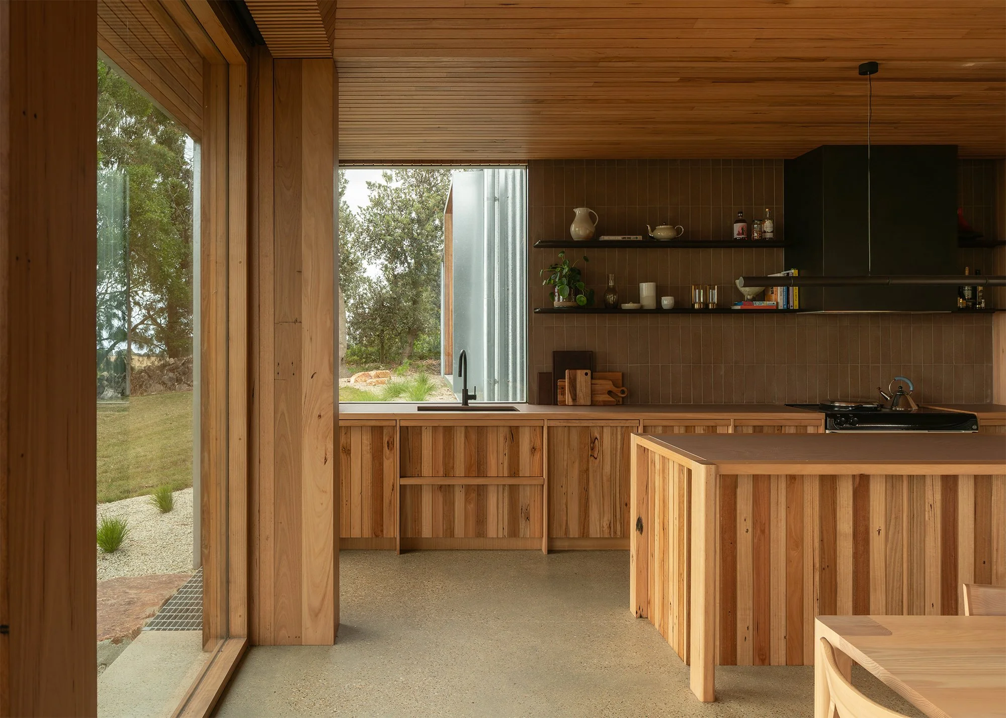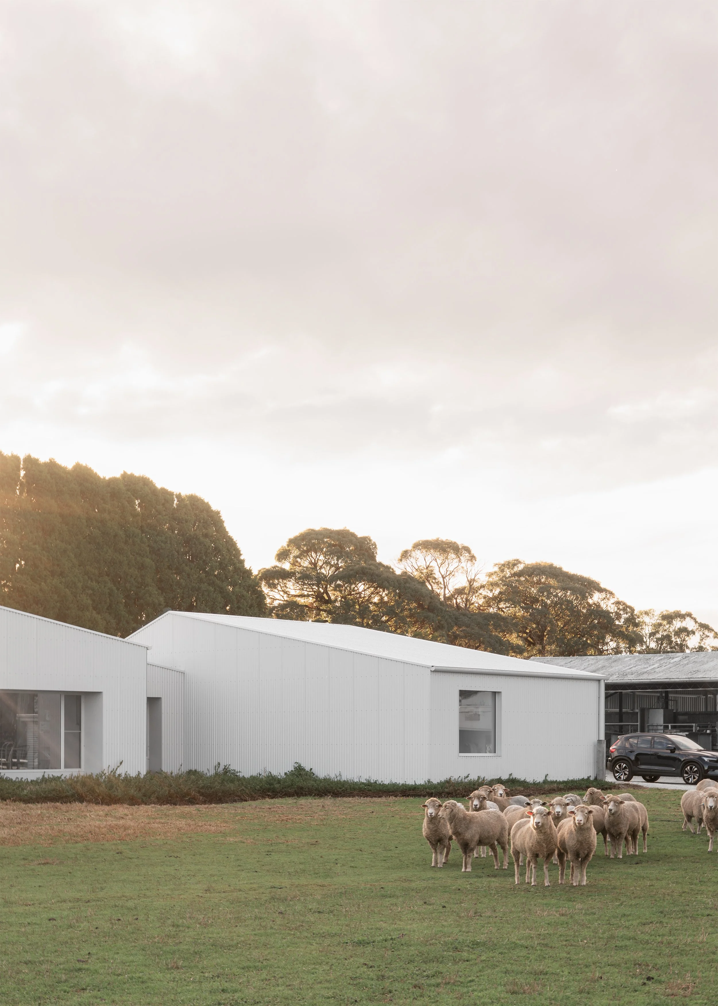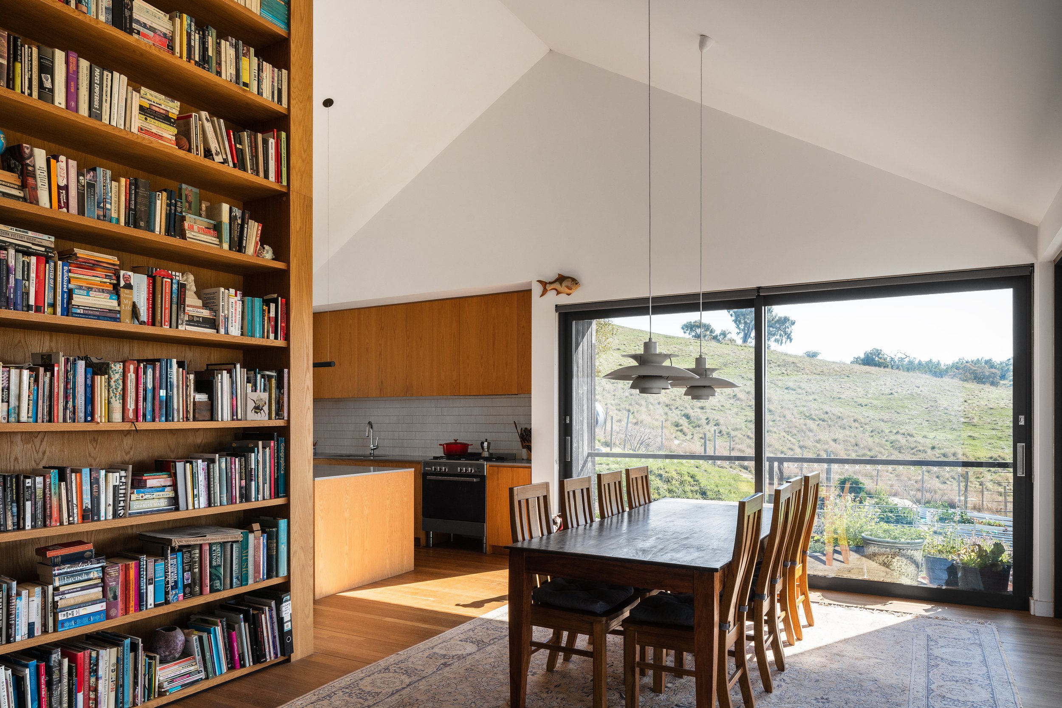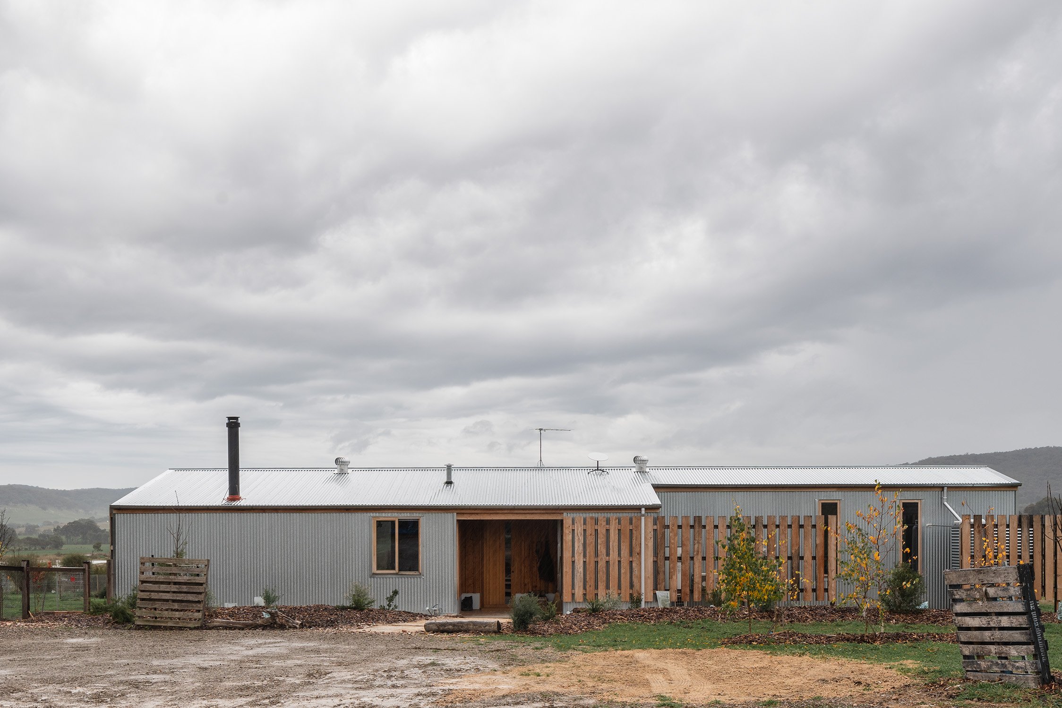This Modern Country House Was Designed to Embrace Calm and the Landscape
This Modern Country House Was Designed to Embrace Calm and the Landscape
Overlooking Wilson's Promontory and Corner Inlet, this South Gippsland retreat in Melbourne's south-east is defined by its sculptural forms and quiet materials.
Designed by Neil Architecture, the home is inspired by the utilitarian farm buildings that dot the local landscape. Three shed-like pavilions form a cohesive whole—connected by glazed links and oriented to frame views to the water while offering a sense of shelter and calm. Inside, a warm, simple palette of timber, stone, and clay grounds the architecture in nature, allowing the ever-changing landscape to take centre stage.
More than a holiday house, Fishharven is a place of retreat and renewal— a home designed for stillness, togetherness, and a lasting relationship with the land.
Just outside Fish Creek in South Gippsland, Fishharven by Neil Architecture is a family retreat that responds to the Australian landscape. Inspired by the agricultural forms that dot the surrounding hills, the house balances simplicity, warmth, and a connection to nature.
‘When I came to this site for the first time with our clients, I was overwhelmed by the beautiful view,’ recalls David Neil, Director of Neil Architecture. ‘You look towards the view of Corner Inlet and Wilsons Promontory, and it is breathtaking to see the way the light reflects on the water and the beach and the sand.’
The brief was for a family retreat: somewhere to gather, unwind and reconnect with nature. The home consists of three pavilions, clad in galvanised corrugated iron, creating a connection the region’s weathered hay sheds. Each pavilion contains a distinct function—shared living in the centre, sleeping zones to either side.
At the centre is the main living pavilion, home to the kitchen, dining and living areas. A brick fireplace anchors the eastern wall, with warm timber-lined ceilings rising towards the chimney. A terracotta hearth and earthy stone benchtops continue the palette of quiet materiality—natural, textural, and soft on the eye.
Glazed walkways connect to the bedroom wings. One pavilion houses the main suite, complete with vaulted ceilings and a deep window seat overlooking the water. The other holds a second living room and three additional bedrooms, each finished in Hessian wallpaper for a snug, cozy feel.
‘One of the important parts of design and the inspiration was to keep it very simple, warm palette of materials, something that picked up on nature outside.’ David explains. ‘Something that all just sat very harmoniously together and complemented each other, almost like looking into the trees and seeing the different soft tones is sort of how you feel when you're inside this house.’
Sustainability, as always with Neil Architecture, was embedded from the outset, with a careful consideration of materials, extremely well insulated, and designed to work with the climate.
Fishharven is more than a weekender. ‘This home has succeeded in providing a family with a retreat, where they can come and enjoy nature and be calm, and celebrate, being together.’
Fishharven by Neil Architecture, furniture, art and styling by Nicole Bell Design, built by Kane Worthy Construction, landscape by Acre.
Produced by Simple Dwelling, filmed, edited and photographed by Anthony Richardson, words by Anthony Richardson.


