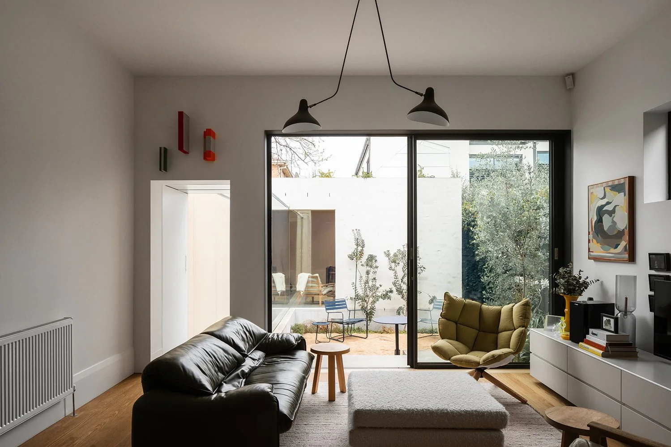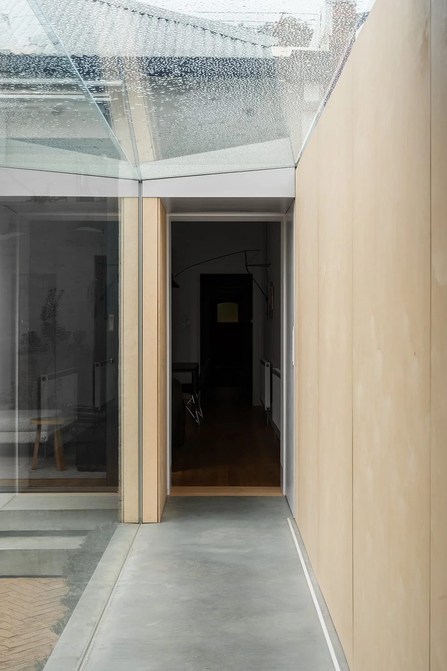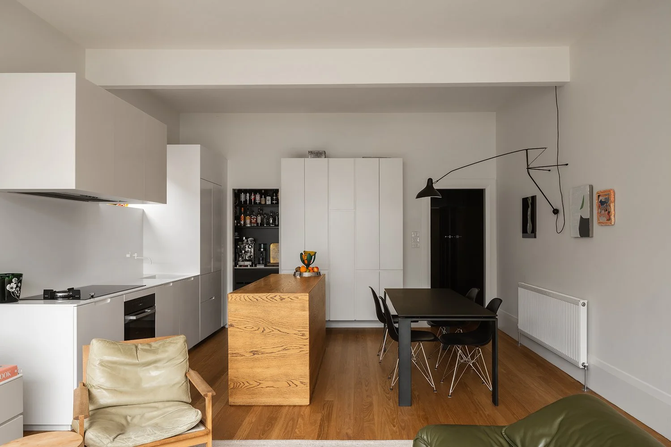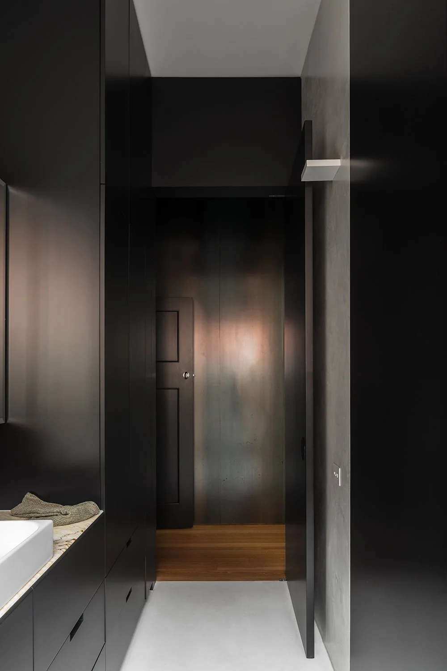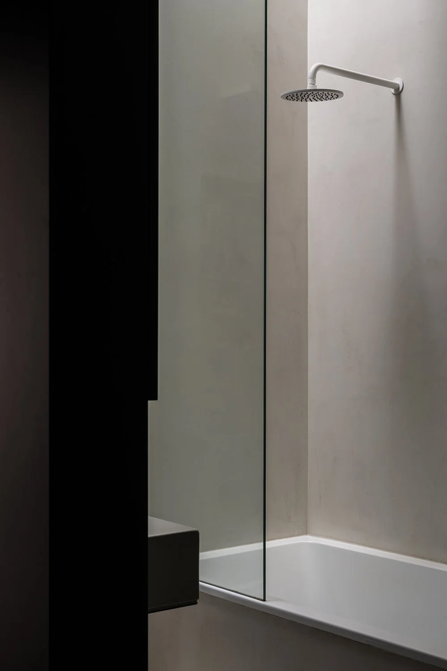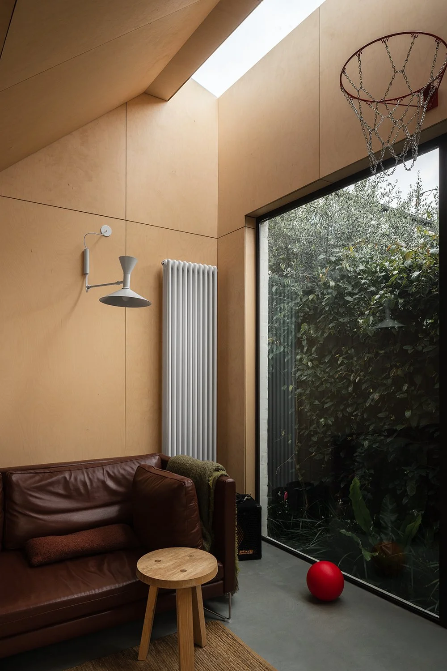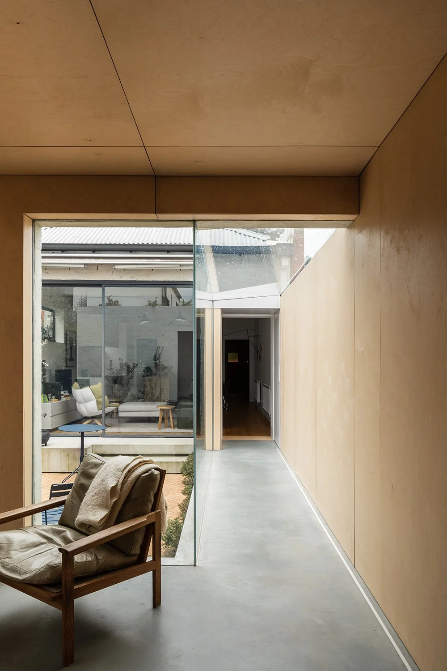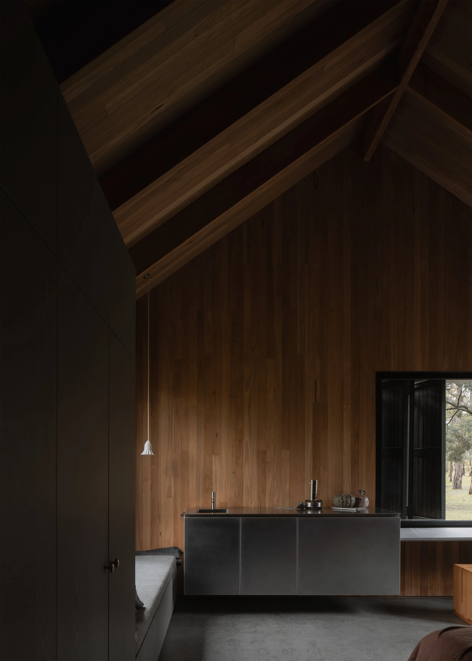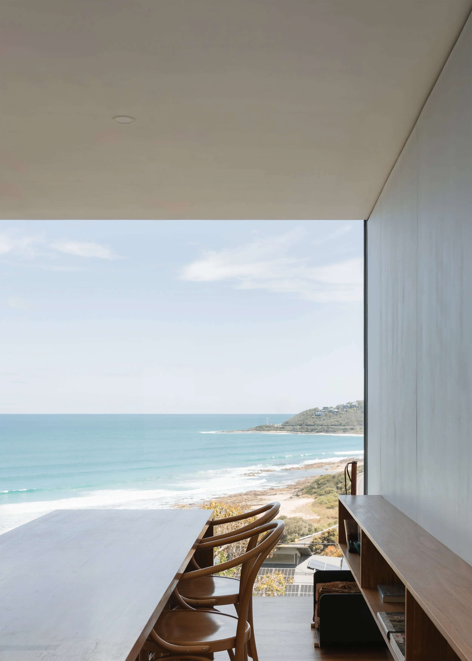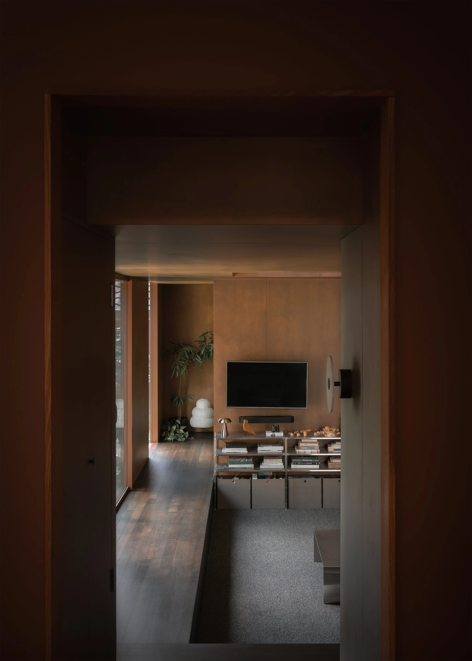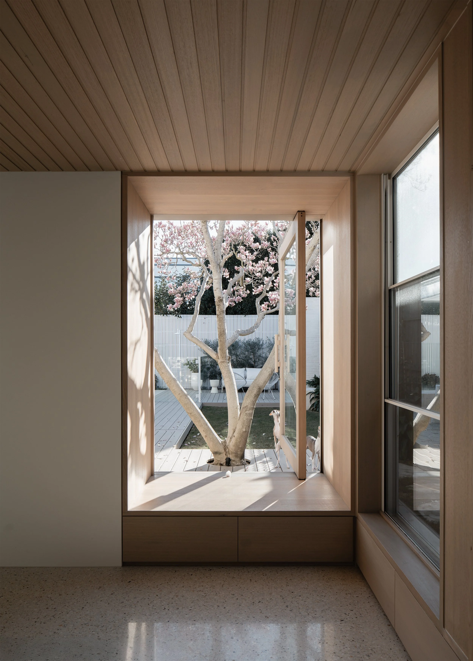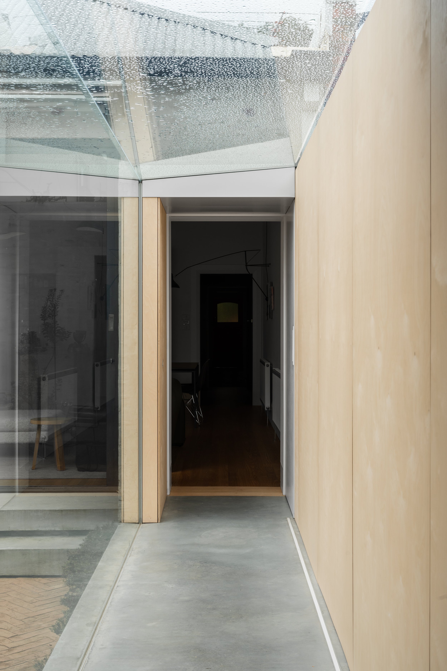How An Architect Designed Their Minimalist Family Home to be Future-Proofed
How An Architect Designed Their Minimalist Family Home to be Future-Proofed
2nd of October, 2023
Melbourne architect Melanie Beynon's Prahran home has been an on-going project, evolving as the needs of the house changed over time. It first began as a two-person household, now a family of five, including their cat, Captain; the final form of this home needed an extension for a much-needed second living area.
The transformation journey began in 2009 with a significant overhaul of the bathroom and laundry areas. The original layout was ineffective, so Melanie made the space work hard to include a powder room with a shower and bath and a second bathroom with a cupboard laundry.
While preserving the original 90s extension, Melanie orchestrated subtle yet impactful changes to optimise the space between the kitchen and dining areas without compromising the living space. The north-facing windows were modified to highlight windows to create privacy, and the rear window was reconfigured to be a large steel sliding door to the backyard.
The latest extension had the challenge of adding a new floor area and ensuring the entire home felt cohesive. A new minimal glass hallway links the original house to the new sitting room at the rear of the property, with a compact but functional courtyard. This new living room allows their family to find their own spots in the home when needed.
"The courtyard is integral, it's an outdoor room, really, and working with Stomata Spaces to select the right type of planting," Melanie explains about the new courtyard space. "We've tried a few different things, but we've come back to olive trees and banksia and then finding a little bit some greenery that would work in the small spaces so that everything feels softened."
Materiality was a big focus for Melanie, wanting texture and a minimalist-like interior. The flooring in the original Edwardian home and 90s extension was recently updated to a white mahogany timber, with a burnished concrete slab for the latest extension. Melanie used a white-set plaster to the walls, which provided more interest and a subtle play of light.
Going against what you might expect, the bathrooms use micro-cement for walls and floors, eliminating the need for tiling while showcasing the craftsmanship. Black steel in the hallway emphasises the darkness of the space. Clever storage was utilised in the hallway, replacing otherwise stud walls with slim cupboards for pantry overflow, arts and crafts, and the like.
With a new building in their eyesight, how that was finished was vital for Melanie. While she floated the idea of perhaps a feature tile or Japanese mosaic, Melanie looked to simplify it.
"We thought, take away one material, what are you left with? We're left with break, so how can we finish that in a way that would be tactile and interesting to look at?" explains Melanie. "So we used a second-brick and we've finished it in micro-cement, and left us with the products that should patina and age in a in a really enduring and endearing way."
Melanie now has a cohesive home from the Edwardian at the front all the way through to the minimalist contemporary extension at the rear. It's a home renovated in phases, solving specific problems for their growing family. The end result is a home that has been future-proofed, where Melanie now has no intentions of ever leaving.
Prahran House by Melanie Beynon Architecture, landscape planting by Stomata Spaces.
Production, photography and words by Anthony Richardson.
Related Stories
Shop
Bring a sense of simplicity to your home.



