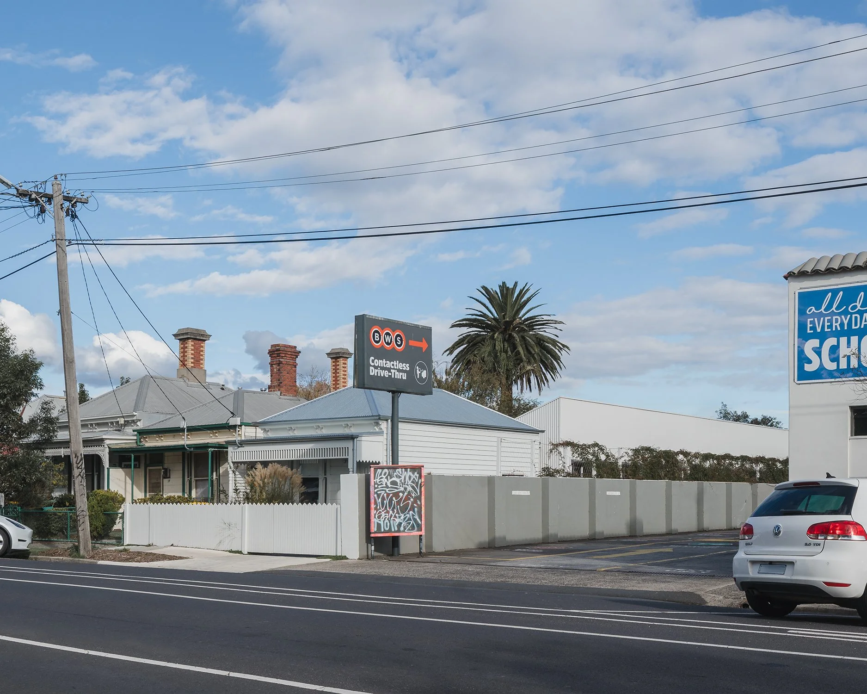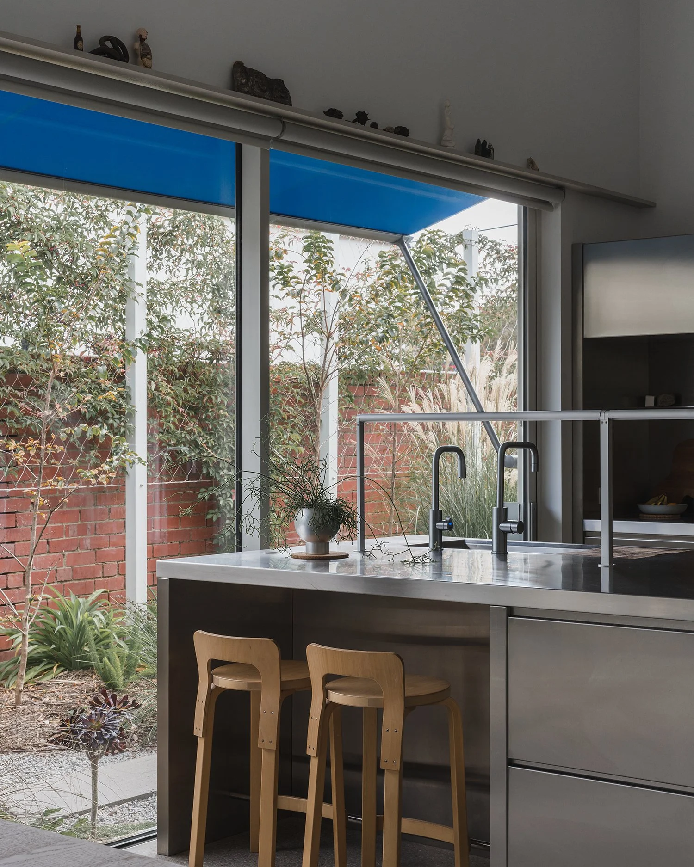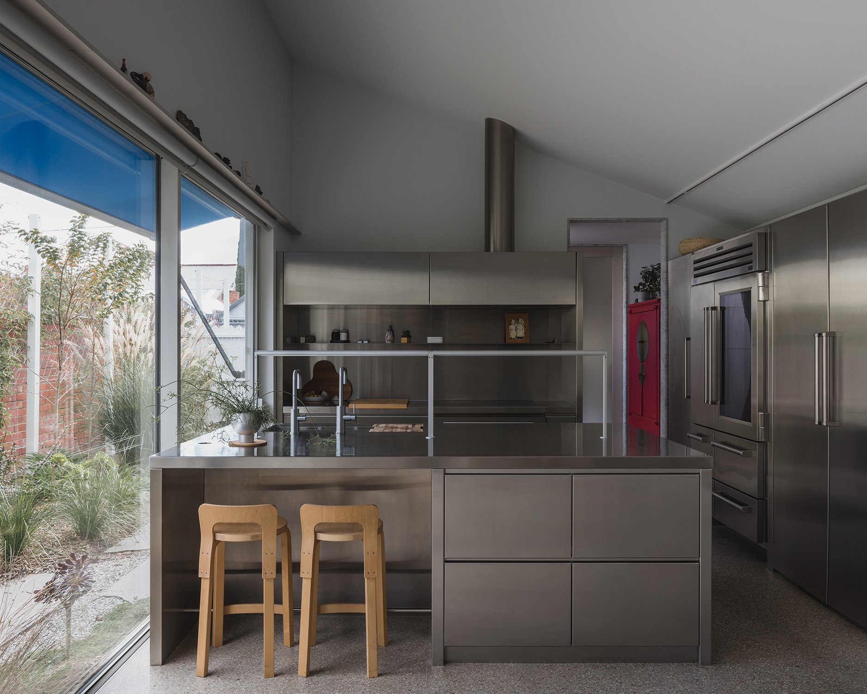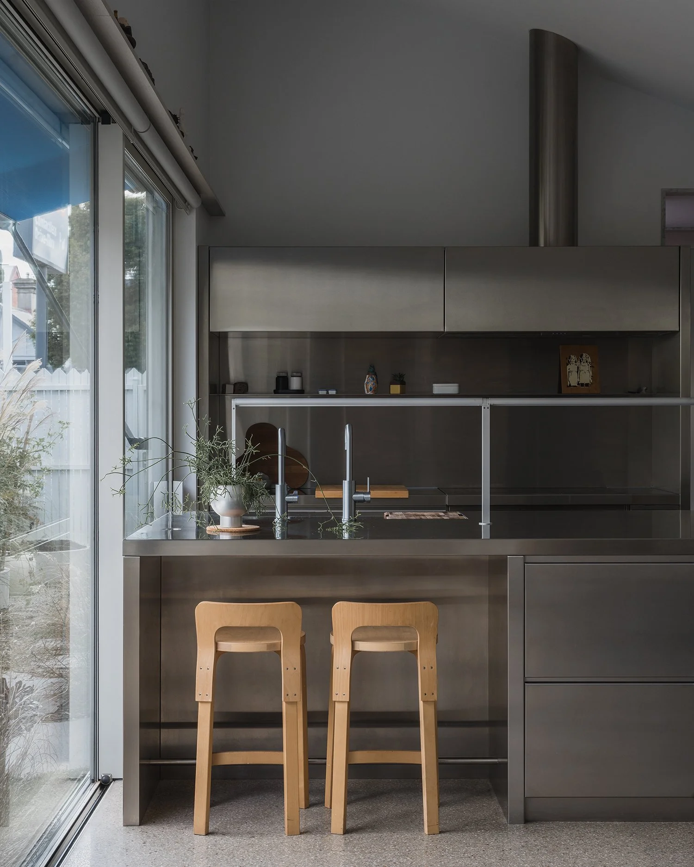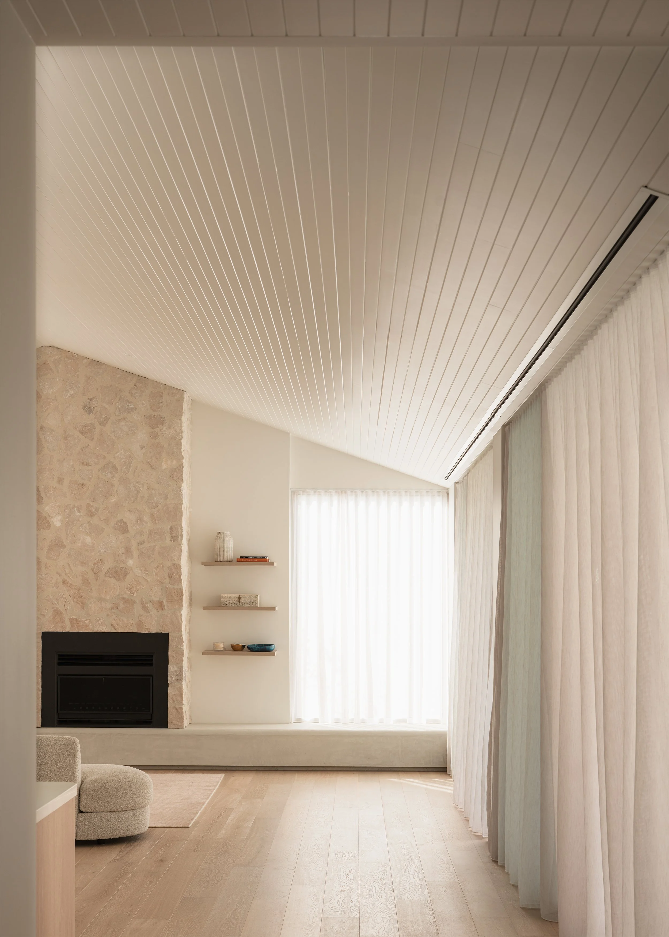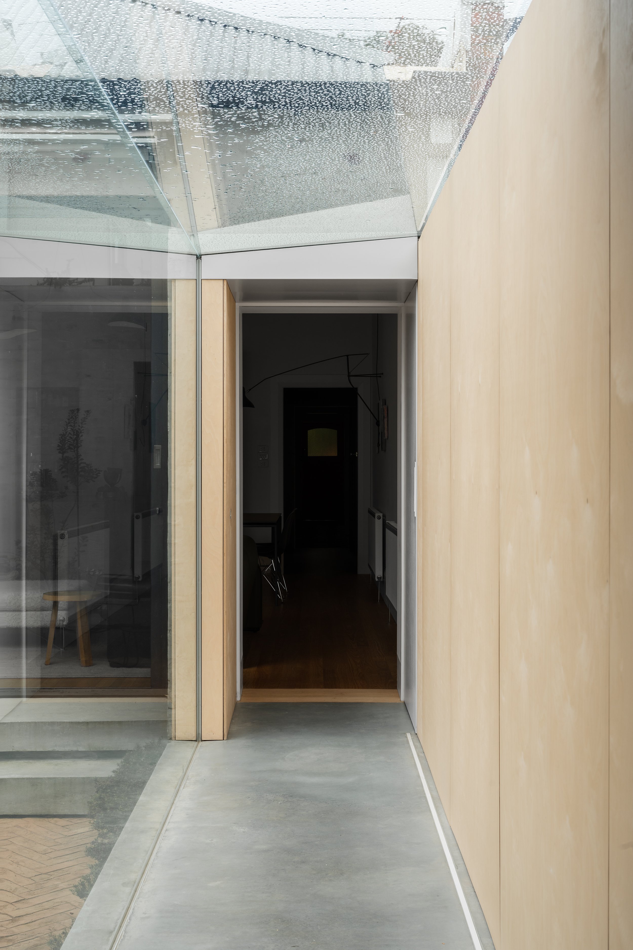How This Architect’s Own Minimalist Home Challenges The Way We Live
Do you need nice finishes to make a lovely home, or can you take standard off-the-shelf products and basic materials but inject little moments of joy throughout?
Karen Alcock, architect and Principal at MA+Co, and her partner and son, wanted to investigate a new way of living. They didn’t want to prioritise glamorous finishes; instead, they wanted to keep things simple but bring a sense of generosity to the spaces.
“Having visited some of the sort of iconic modernist houses, there’s a very big emphasis that the houses are about new ways of living.” Karen explains. “They’re not about look at these crazy finishes, and we’re trying to work out what is a new way of living, or how could we investigate that?”
Their journey began with a rundown weatherboard cottage in Northcote, a sizeable site with rear access. Despite the challenges of a 160m2 easement and a location next to a drive-through bottlo’, they saw potential. The easement, once a concern, became an opportunity for a great garden space.
Wanting to accommodate family and their growing son, the home has three zones. At the front is the guest suite with private front access, a bathroom and home office that could be turned into a sitting room if need be. The central zone consists of the main kitchen, living and dining, as well as Karen and her partner’s bedroom and ensuite. At the rear is their son’s bedroom, bathroom and sitting room.
“We really wanted to see what were the critical things that would add to the house.” Karen explains. “And in some ways, we decided that the building was almost the most quiet thing in that equation.”
Karen strongly emphasised the garden, ensuring that it wasn’t something they looked at doing 10 years after moving in. Amanda Oliver Gardens designed a garden with seasonal planting and grasses that provide surprises throughout the year. An outdoor bath, shielded by plants, brings a little bit of luxury to the home. With the house having rigor and functional zones and many of the rooms facing onto this garden, the garden followed suit.
“It’s got this really strong relationship to the garden.” Karen explains. “When it came to the planning, Amanda basically designed each zone to relate to what was happening inside the window.”
Northcote House, while minimalist in design and finish, it allows for real moments of joy, aided by Karen’s metitilous detailing and the relationship the home has with the garden.
“Jo-Jo and I look at each other and say, we love this house, and I actually don’t care if no one else likes it because it’s just we really like it.” Karen reflects. “It’s made so much difference to our lives. We lay in bed looking out at the garden and say, God, I love our garden.”
Northcote House by MA+Co, landscape design by Amanda Oliver Gardens, built by Frame Works.
Production, photography and words by Anthony Richardson.
Related Stories
Shop
Bring a sense of simplicity to your home.
