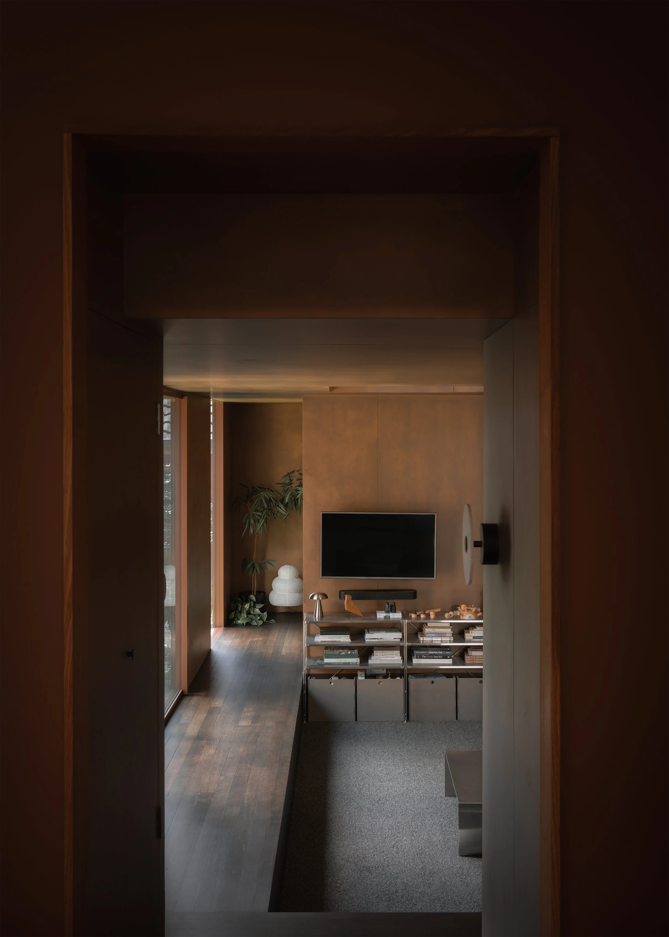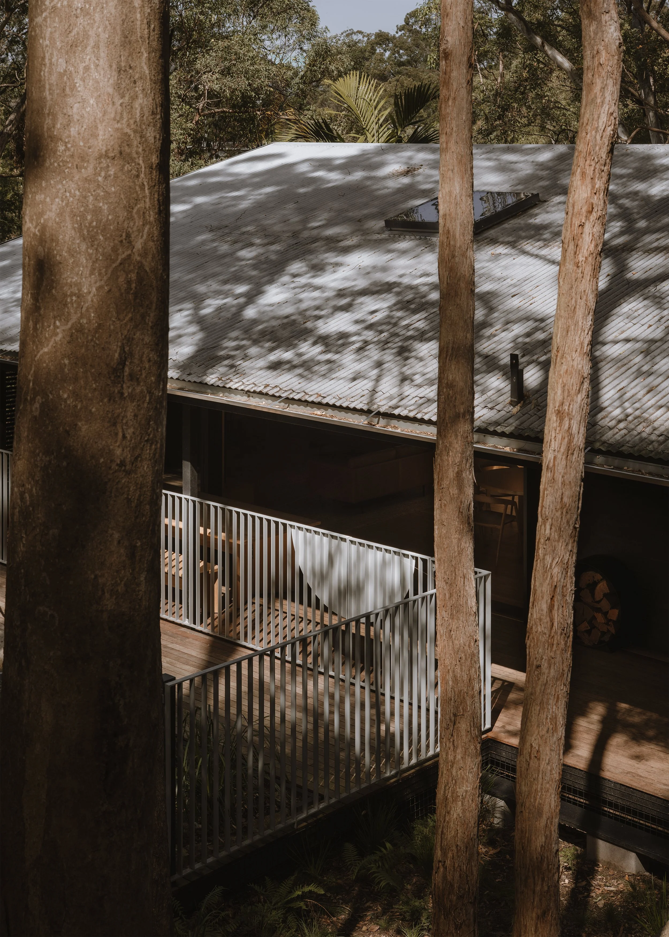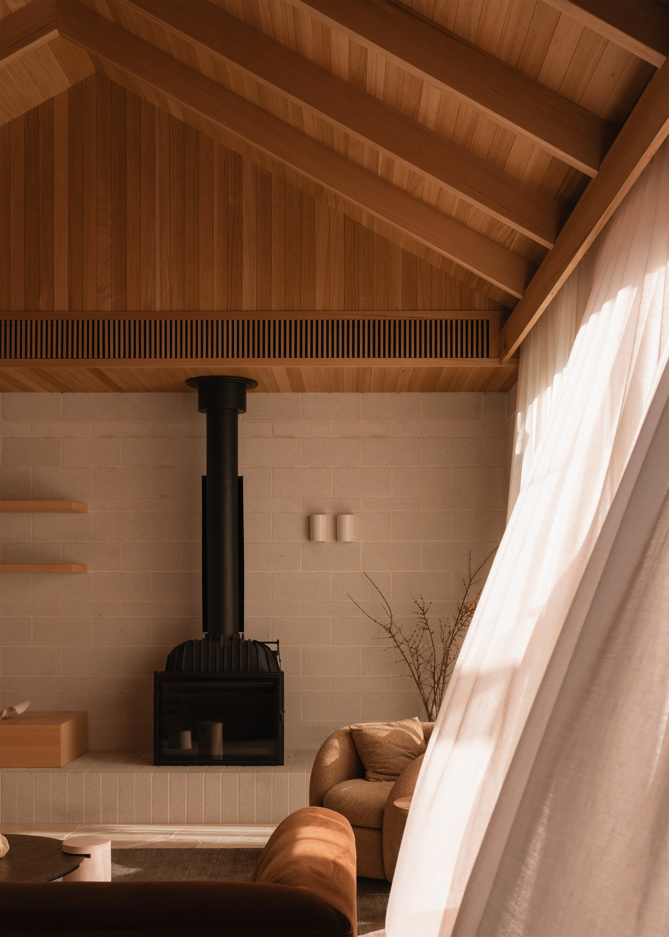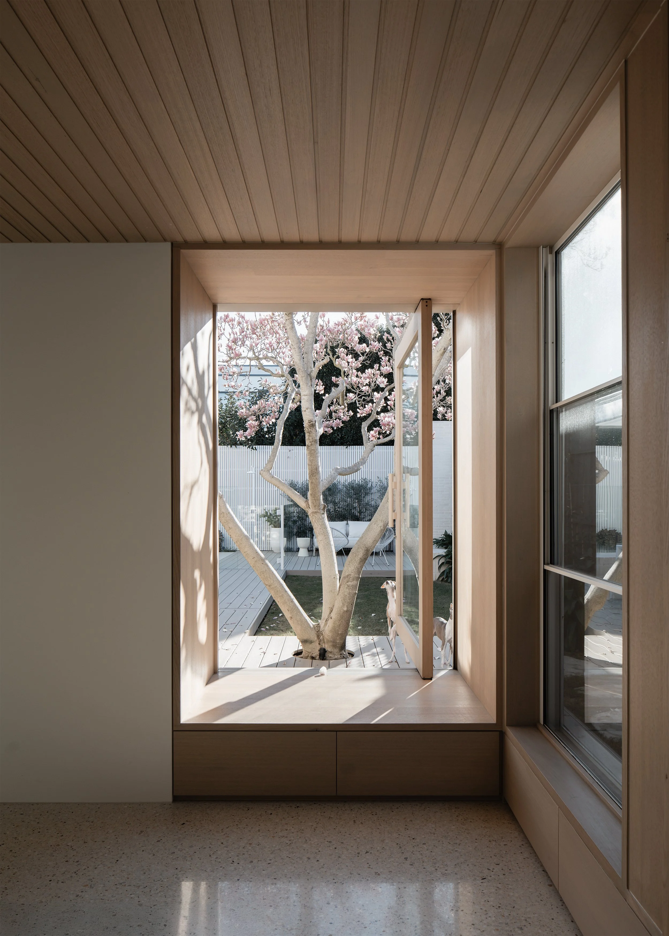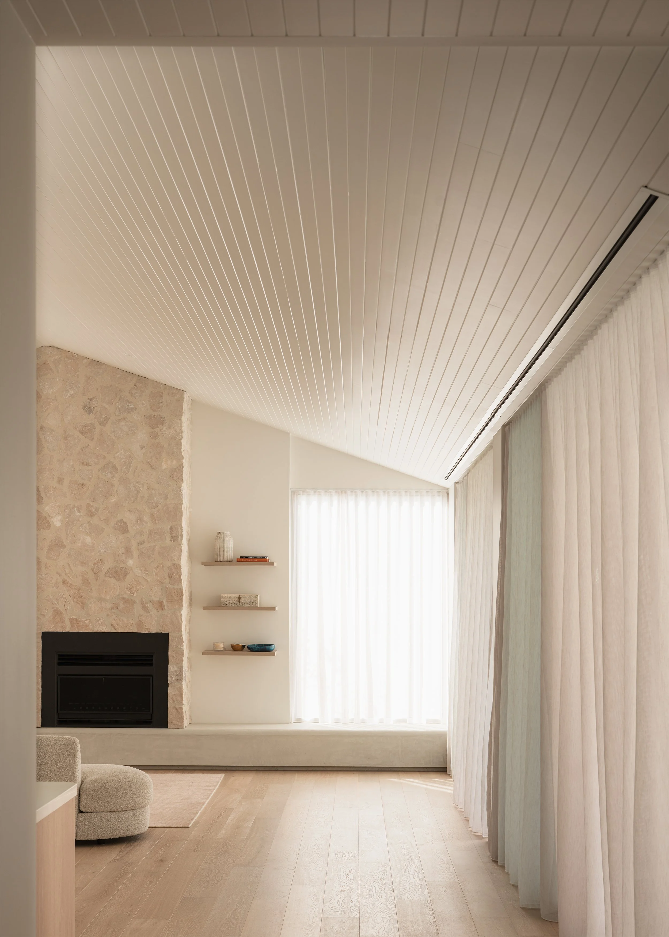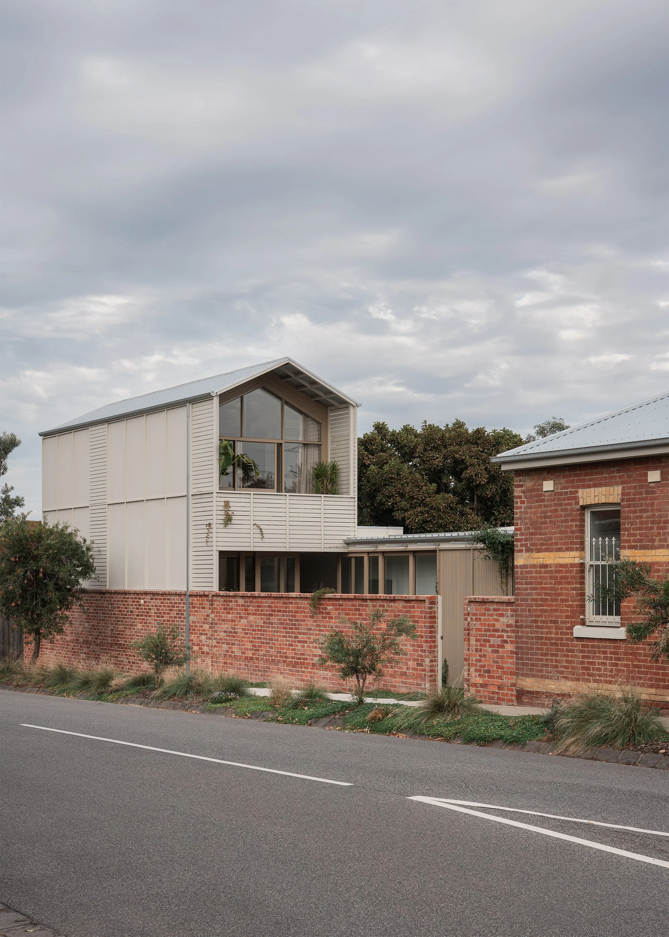How This Minimalist Family Home Balances Privacy and Connection to the Garden
How This Minimalist Family Home Balances Privacy and Connection to the Garden
Thoughtful simplicity, providing connection or privacy depending on your mood
Set within a vibrant streetscape opposite a park, this Yarraville home reimagines living with a seamless blend of privacy and connection, while bringing focus to the important moments in life.
Through a considered design by Weaver+Co Architects, the original weatherboard bungalow—beyond repair—was replaced with a modern light-filled and minimalist four-bedroom home for the family of five.
Many homes in Australia will provide privacy and protection from the street. Is there a way to maintain privacy in the living areas while at the same time providing a connection to the life of the street through the often underutilised front garden?
Gable Park House, designed by Weaver+Co Architects, sits on a quiet street in Yarraville, opposite a park.
“The house they [Simon and Melissa] bought was in pretty bad shape. It was an old weatherboard bungalow,” Martyn Weaver, Director of Weaver+Co Architects explains. “We made a collective decision to take down the property just due to disrepair.”
As a family of five, with three school-age children, they were after a four-bedroom house with plenty of storage, a minimalist interior but with warmth, and a connection to the garden while still maintaining privacy.
The new home is designed as an almost-U shape, with a garden allowing a north-facing kitchen, dining and living area. The main bedroom, ensuite, study and guest bedroom is at the rear, with a second living space at the front with a modern interpretation of the classic verandah.
“We introduced an operable timber batten screen to the front veranda which really allows the client control over privacy and light,” explains Martyn.
Upstairs are three kid’s bedrooms, two bathrooms and more storage. The bedrooms feature windows at differing heights that frames views of treetops, the private garden or the park across the street.
It was important for Simon and Melissa to have an uncluttered, minimalist interior, without feeling sterile or cold. The interior uses lower ceilings in hallways, dramatic vaulted ceilings and light to draw you into spaces. The material palette brings warmth, with Victorian ash timber and soft colours throughout.
“The client lived in other spaces which they felt were cluttered and, weren't particularly happy in,” Martyn recalls. “And they really wanted this house to be the opposite of that.”
This modern family home balances connection and privacy with minimalism and warmth. A testament to the trust Melissa and Simon placed in their architect, Martyn.
“[The] nice thing about being back at the house and talking to the client is the things that they keep on coming back to is [the] peaceful energy of the house,” explains Martyn. “And the moments that they enjoy, which are often quiet moments, looking at the park or looking back at the garden.”
Gable Park House by Weaver+Co Architects, built by CBD Contracting Gtoup, landscape design by Ben Scott Garden Design, engineering by Donnelly and Co Consulting Engineers, furniture selection by Lucy Marczyk Design Studio.
Production, photography and words by Anthony Richardson.
Related Stories
Shop
Bring a sense of simplicity to your home.

































