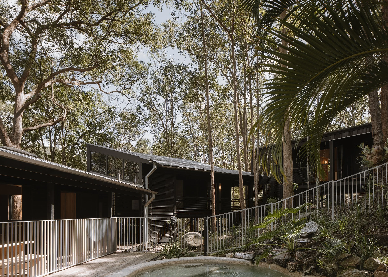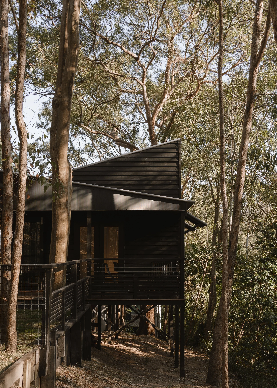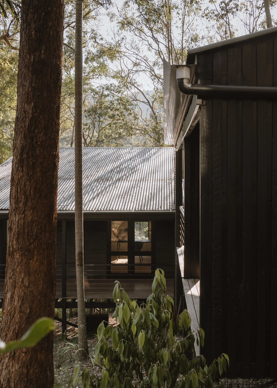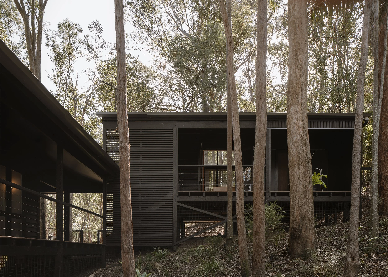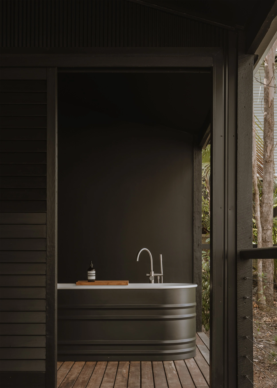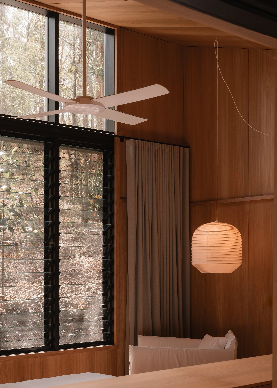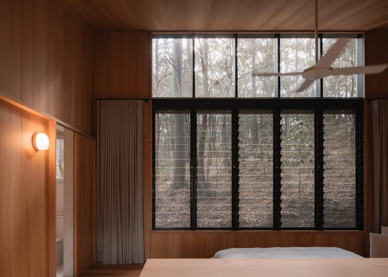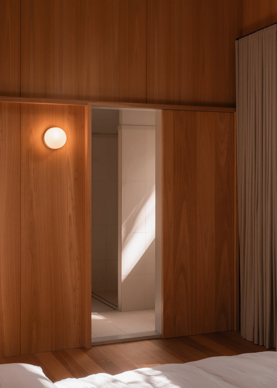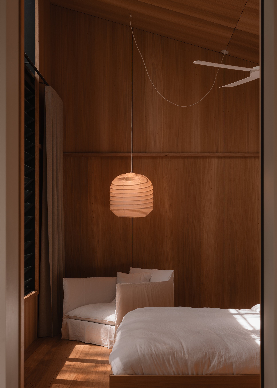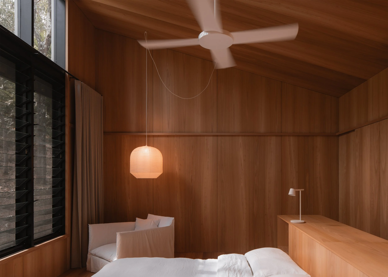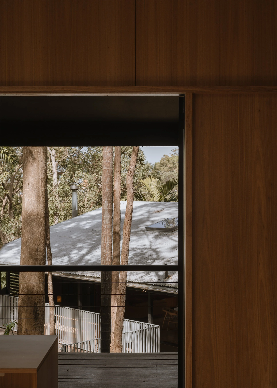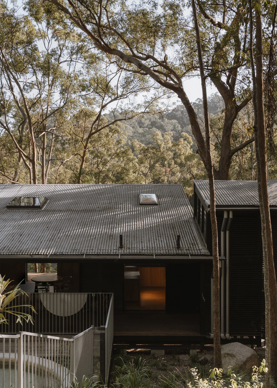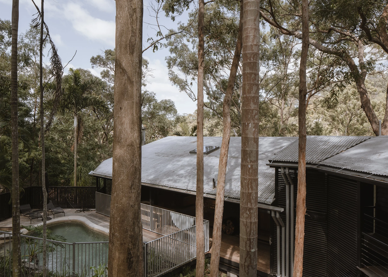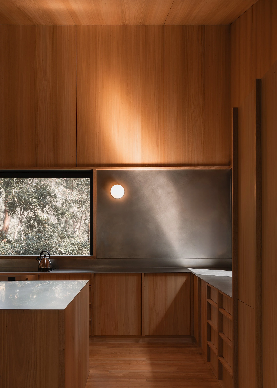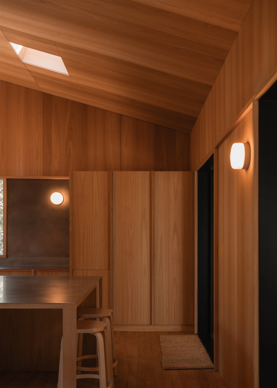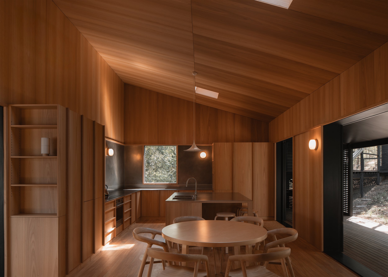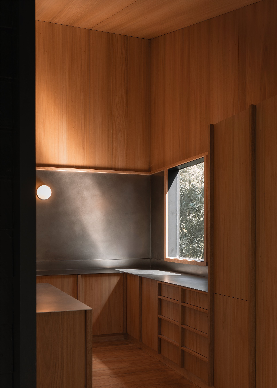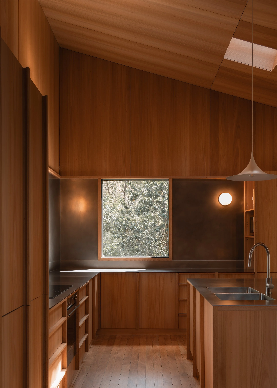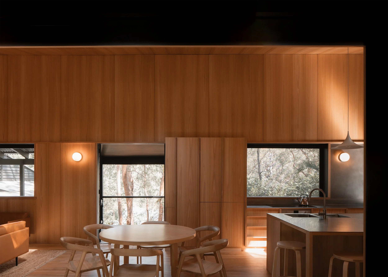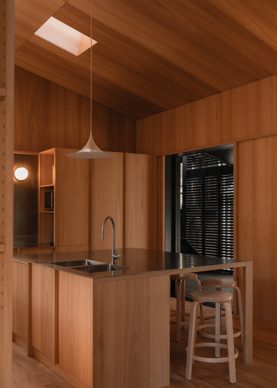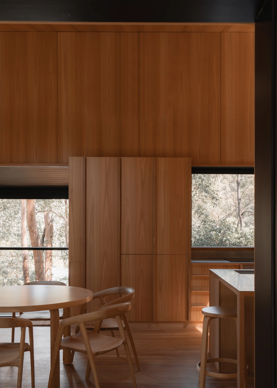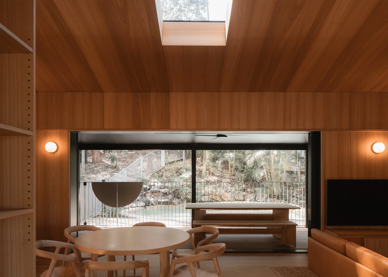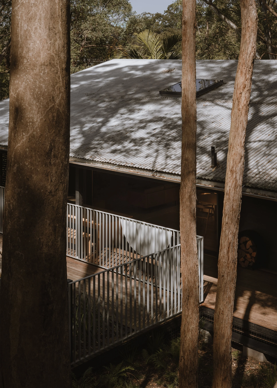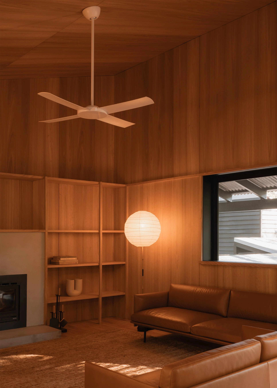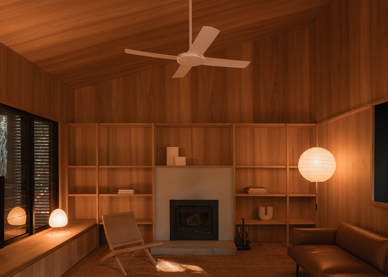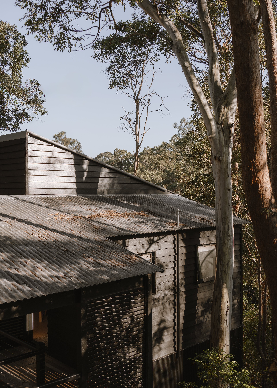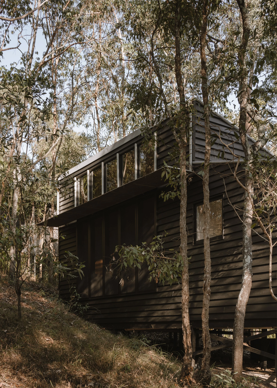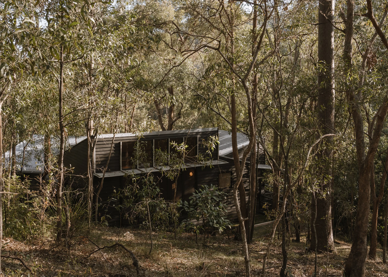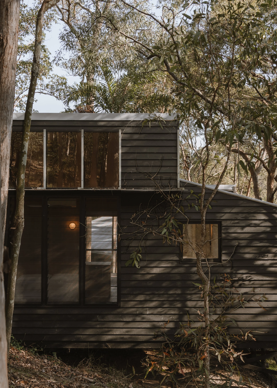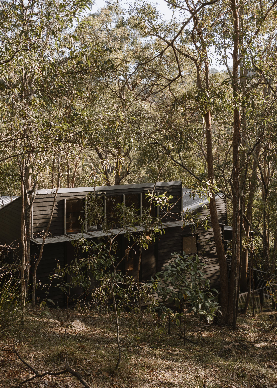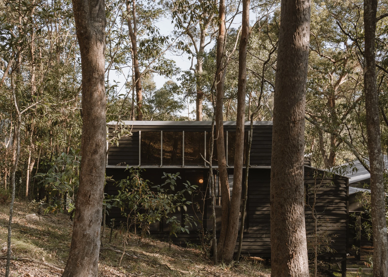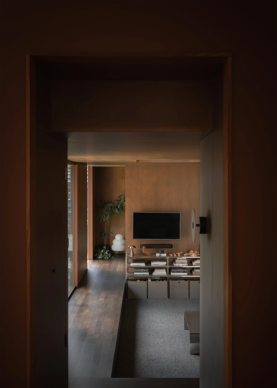El Paso by Nielsen Jenkins
El Paso by Nielsen Jenkins
This Warm Timber House Will Make You Rethink Minimalism
What happens when architecture steps back and lets the landscape lead? Reworking an original 1980s house by Dan Callaghan in Brisbane, Nielsen Jenkins shaped a home that sits quietly within the trees.
Situated at the base of Mount Coot-tha, in Brisbane, Nielsen Jenkins has re-imagined a 1980s Dan Callaghan home as a subtropical retreat that recedes into the bush. Simplifying what was already radical, the exterior was unified in a dark tone that disappears into the trees, while the interiors bring warmth and tactility through timber and lighting. Dappled light filters through the canopy, animating pared-back interiors while creating a contrast to the forest beyond. Rather than add, the architects have subtracted, refining materials and deepening the connection to place. The result is a home that feels calm, a quiet lens through which to experience the forested landscape of Mount Coot-tha.
‘What we don't want you to do is come into this space and the first thing you notice is the lights or the taps or the stone bench. What you want to be doing is walking in this house and just looking out into the bushland. I think that's what happens because of how stripped it is. The architecture isn't the thing you're looking at; you're always looking in between the architecture.’
— Morgan Jenkins, Director, Nielsen Jenkins
Architecture by Nielsen Jenkins, original architecture by Dan Callaghan, built by Struss Constructions and engineering by Optimum Structures.
Produced by Simple Dwelling, filmed, edited and photographed by Anthony Richardson, words by Anthony Richardson.
