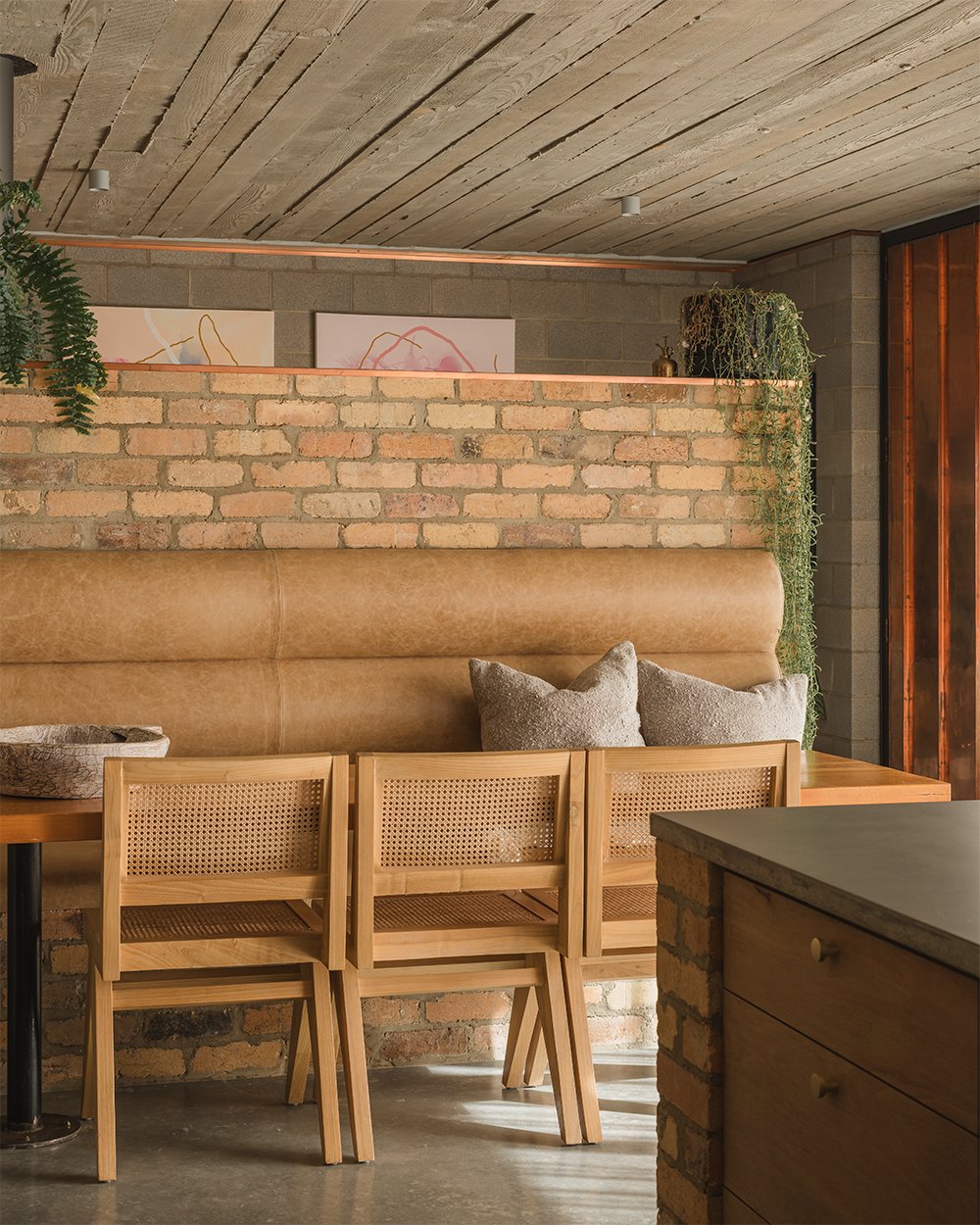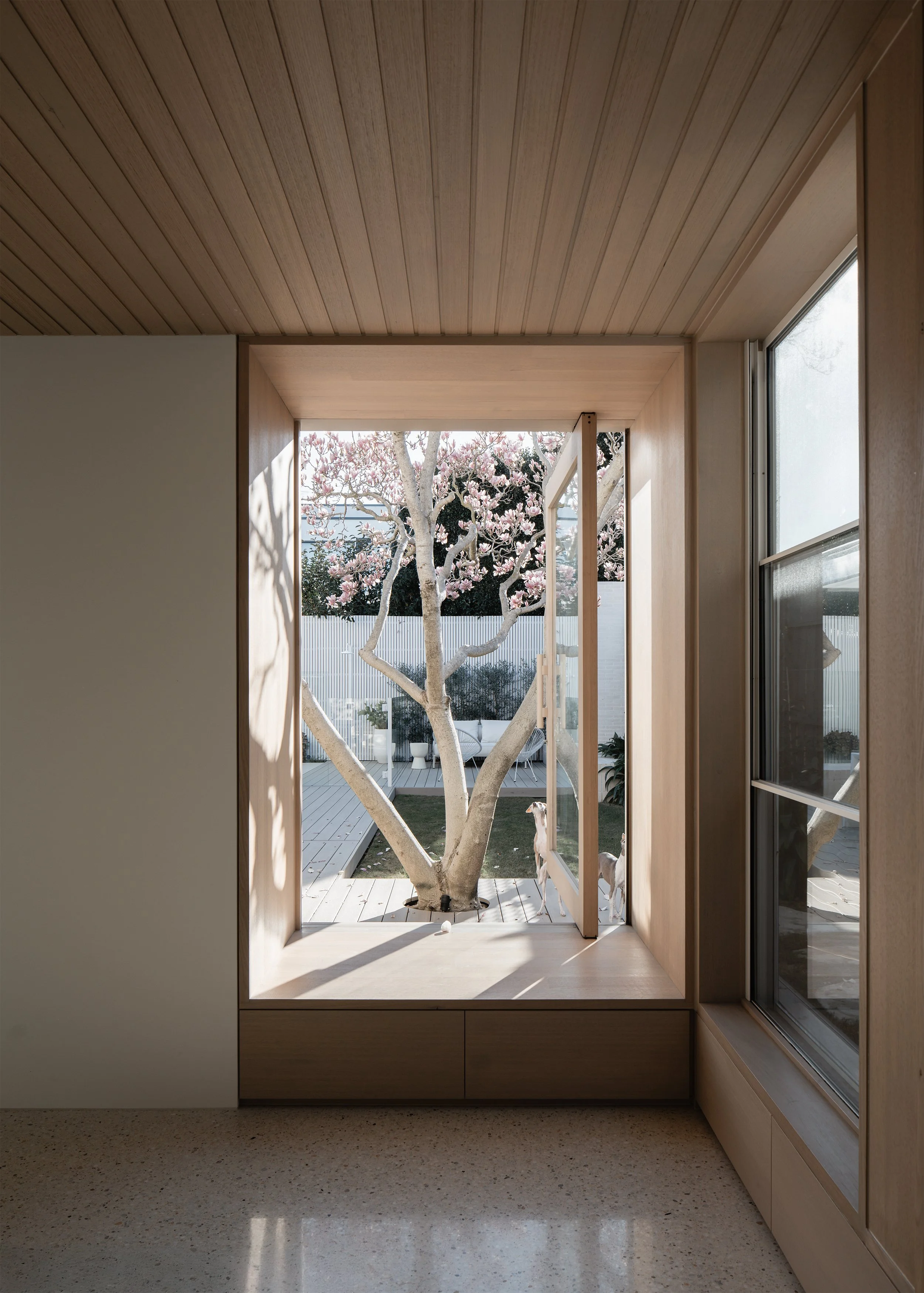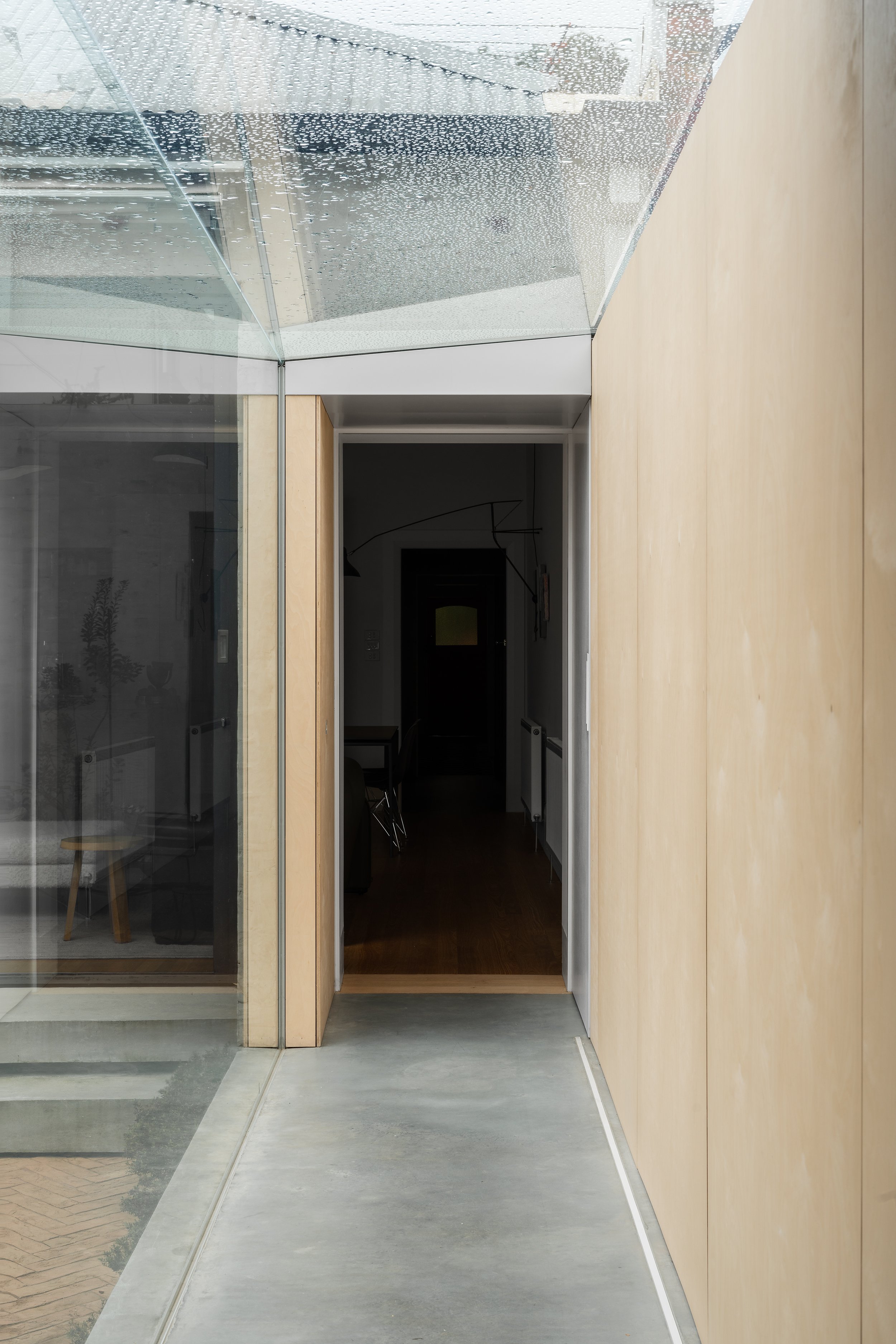How This Architect's Own Concrete Home Uses a Green Roof for Local Wildlife
Quite often, people believe the value of a house lies in the number of bedrooms or floor area, but what if you see your home as a reflection of you and your values?
Wanting to go against the grain, Lachlan Shepherd, architect and Director at Lachlan Shepherd Architects, didn’t want the number of bedrooms to be the focal point. Instead, he wanted to create something appropriately scaled and could give back to the area.
“In essence, I wanted to show people that your home can be specific to you, your brief, and your personality and not designed for a future sale,” Lachlan explains. “It’s my opinion that often people are too concerned with building for the next person, so I wanted to practice what I preached with the house.”
Having grown up in Torquay, Lachlan saw a site available in a new eco-estate as the perfect opportunity for his family home. As an avid surfer, there is a strong connection to nature embedded in Lachlan, and so there was a desire to create a green roof for local fauna. Working with Damian Oliveri of Oliveri Design & Construction, the living roof provided some challenges.
“The living roof provides a habitat for local wildlife. Too many of our homes take away from the environment, particularly land use, where the house takes out the majority of the site with a dark metal roof and often gardens either just lawn or worse, synthetic grass, which means that insects and birds no longer have anywhere to live.” Lachlan explains. “Influenced by biophilic design. We wanted to positively contribute to the environment.”
The home follows first principles, with living areas to the north and bedrooms and bathrooms to the south. Concrete is exposed and celebrated throughout, with a board-form finish to the living areas’ ceilings. With a bricklayer in the family, bricks and blockwork were used for internal walls, detached from the concrete car-park-like structure of the home.
Torterra House exemplifies the classic minimalist quote, ‘Less is more.’ By emphasising less floor area, Lachlan can invest in more quality spaces, give more back, and have a more elevated experience than a typical house.
“The simplicity of the interiors and the living room set the home apart from what we see in the everyday. It’s the type of architecture that doesn’t appeal to everyone, and that’s okay.” Lachlan explains. “Referring to one of his houses, I believe the architect Sean Gods once said something along the lines of I don’t care if people hate it or love it, so long as they aren’t ambivalent towards it. I feel that this statement is somewhat true of this home.”
Torterra House by Lachlan Shepherd Architects, concrete by Oliveri Design & Construction.
Production, photography and words by Anthony Richardson.
Related Stories
Shop
Bring a sense of simplicity to your home.











































