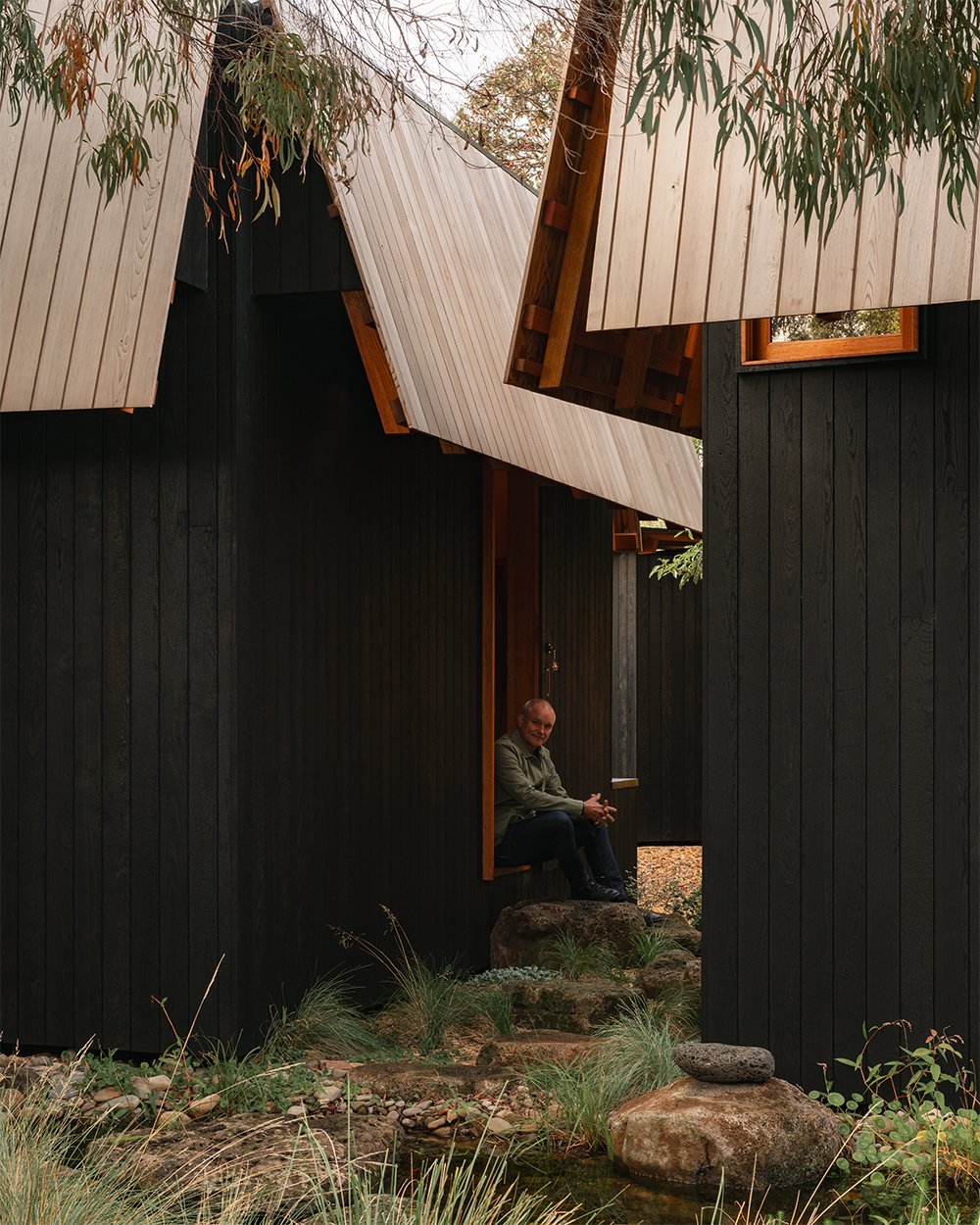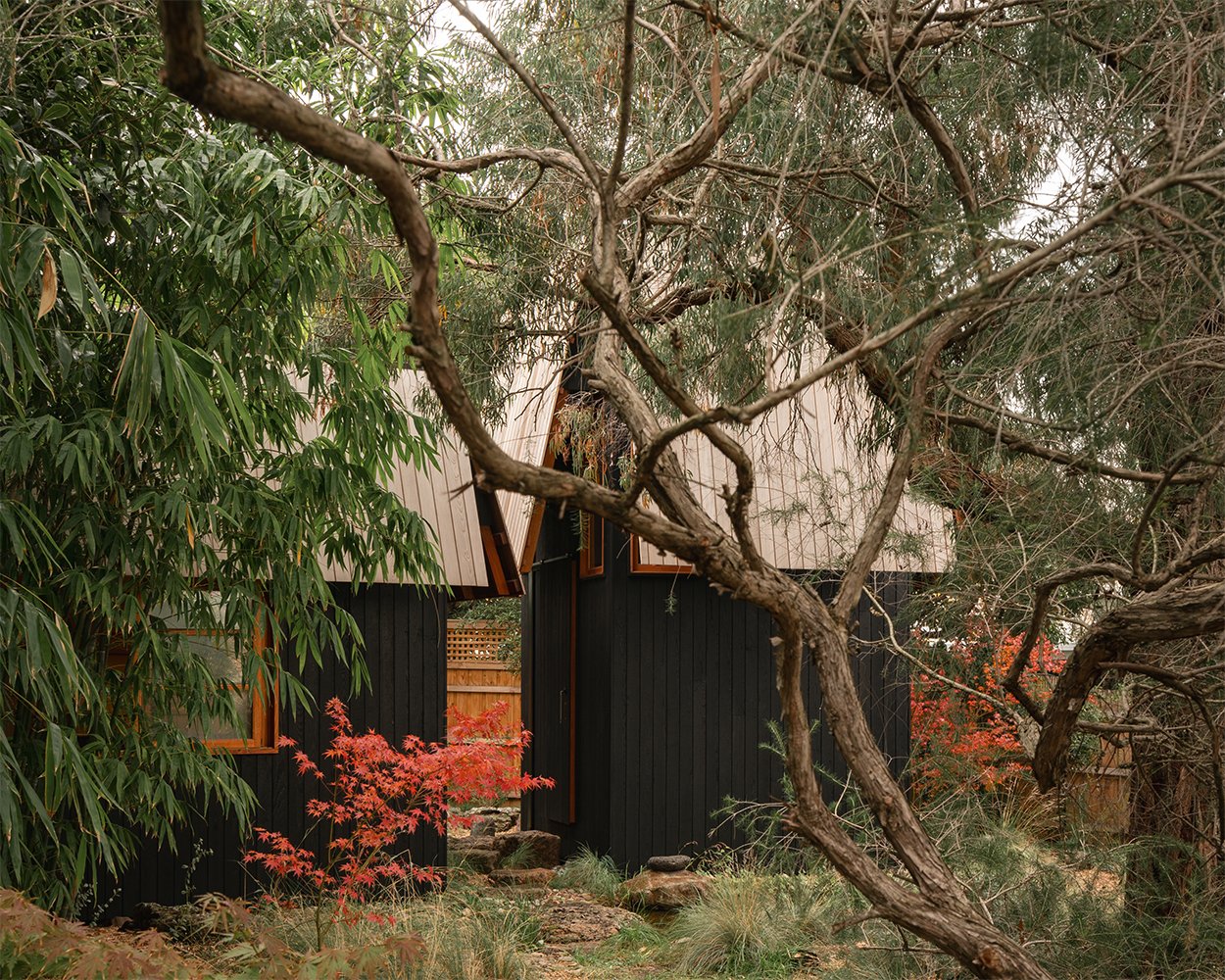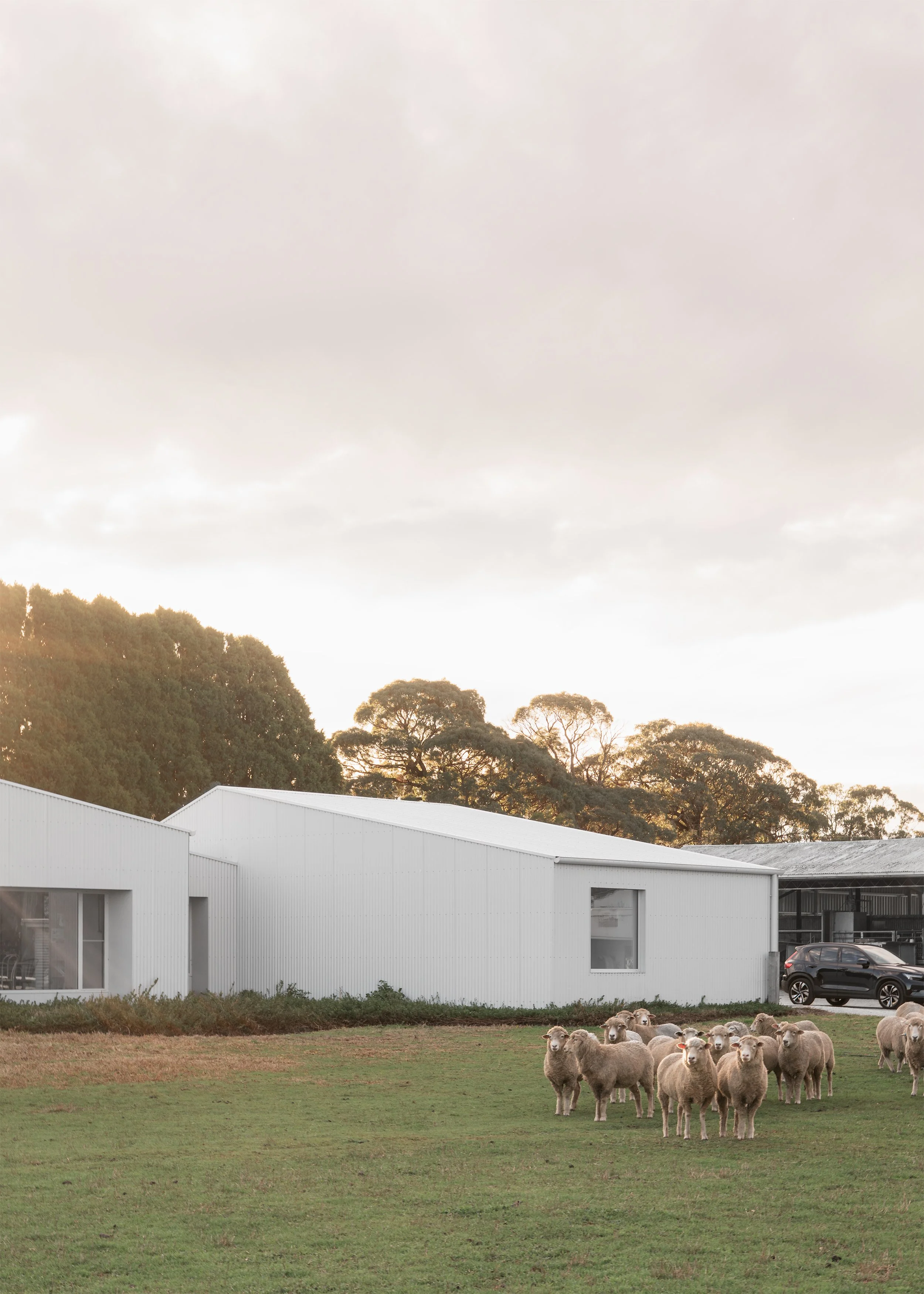How Japanese Minimalism Influenced These Modern Backyard Studios
With so much of today’s homes striving for flexible and multipurpose spaces, what if you designed a space for a single specific use, or ritual?
Lailani and Hugh approached Antony Martin, Director of MRTN Architects, to design them two studios in their fairly typical suburban backyard, where one studio was for work, and the other not for work. Inspired by a shared appreciation for Japanese architecture, the studios reflect the individual needs and rituals of the clients, Hugh and Lailani.
“Here we really have the opportunity to consider very carefully what it's like to create a space for a single use, for the ritual of using that space,” explains Antony, "And that through its nature, I think, actually creates the character of these spaces.”
The two studios share the same external materiality, with the notable difference being the volume of each one. Shou sugi ban cladding contrasts with the cedar roof flaps, celebrating the shadow of architecture. Antony envisioned the black base would recess the studios, leaving the roof planes to appear as if they are almost floating.
Situated in an established native garden, you approach the two studios from the existing Robin Boyd CHI mid-century home over a series of stepping stones and across a fish pond. A gap between the two studios give each one space to breathe, with the entries facing each other.
Lailani wanted a studio to not work in, but rather pursue her hobbies and interests. A raised timber platform provides storage for her music records and futons, and hidden behind shoji screens is further storage for her drum kit. The windows and roof planes work together to focus your eyesight on the garden beyond, blocking out a view to the sky.
Hugh’s studio is in complete contrast, with a small footprint but a tall volume. Open shelving provides Hugh ample space to display his collections, and limited windows allow him to focus on his work as an illustrator.
While influenced by Japanese architecture and the teahouses at the Nezu Museum in Tokyo, it never was the intention to create Japanese structures. Instead, Antony sought to find the relationship with Robin Boyd, and the influence that domestic Japanese architecture had on his work as the time of designing the CHI home.
“There is a clear reference to Robin Boyd and the influence that Japanese domestic architecture had on his practice in his work, and then that tied into the residential architecture he was doing it at the time.” Antony explains, “And when all is said and done and these three structures sit alongside each other, I like to think that there is some sort of clear referencing that occurs through the windows, and the eaves, and the way of the timber construction techniques. You can start to sort of read them. I think more clearly in that Robin Boyd design as well.”
Ember by MRTN Architects, landscape design by Sam Cox Landscape.
Production, photography and words by Anthony Richardson.
Related Stories
Shop
Bring a sense of simplicity to your home.









































