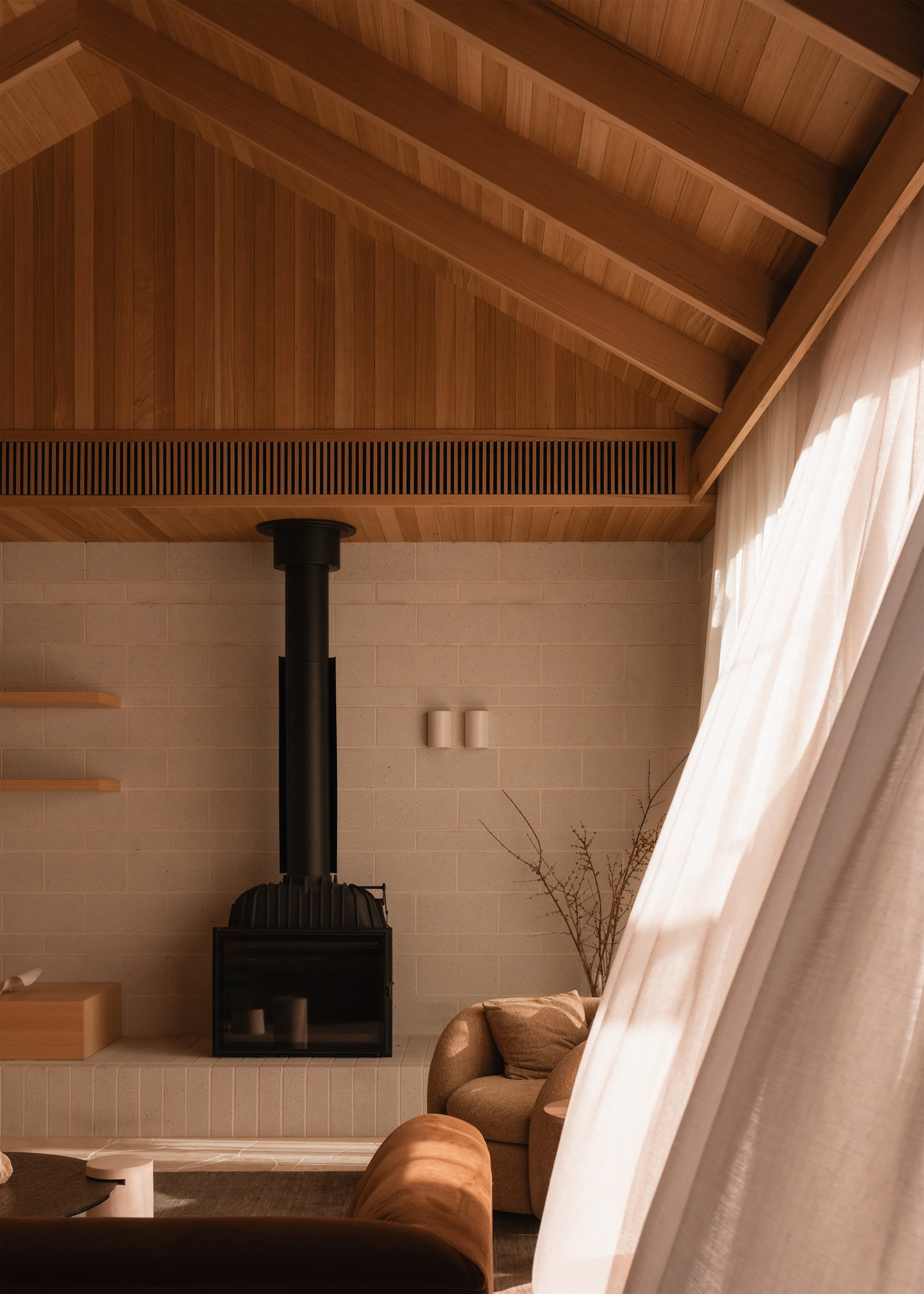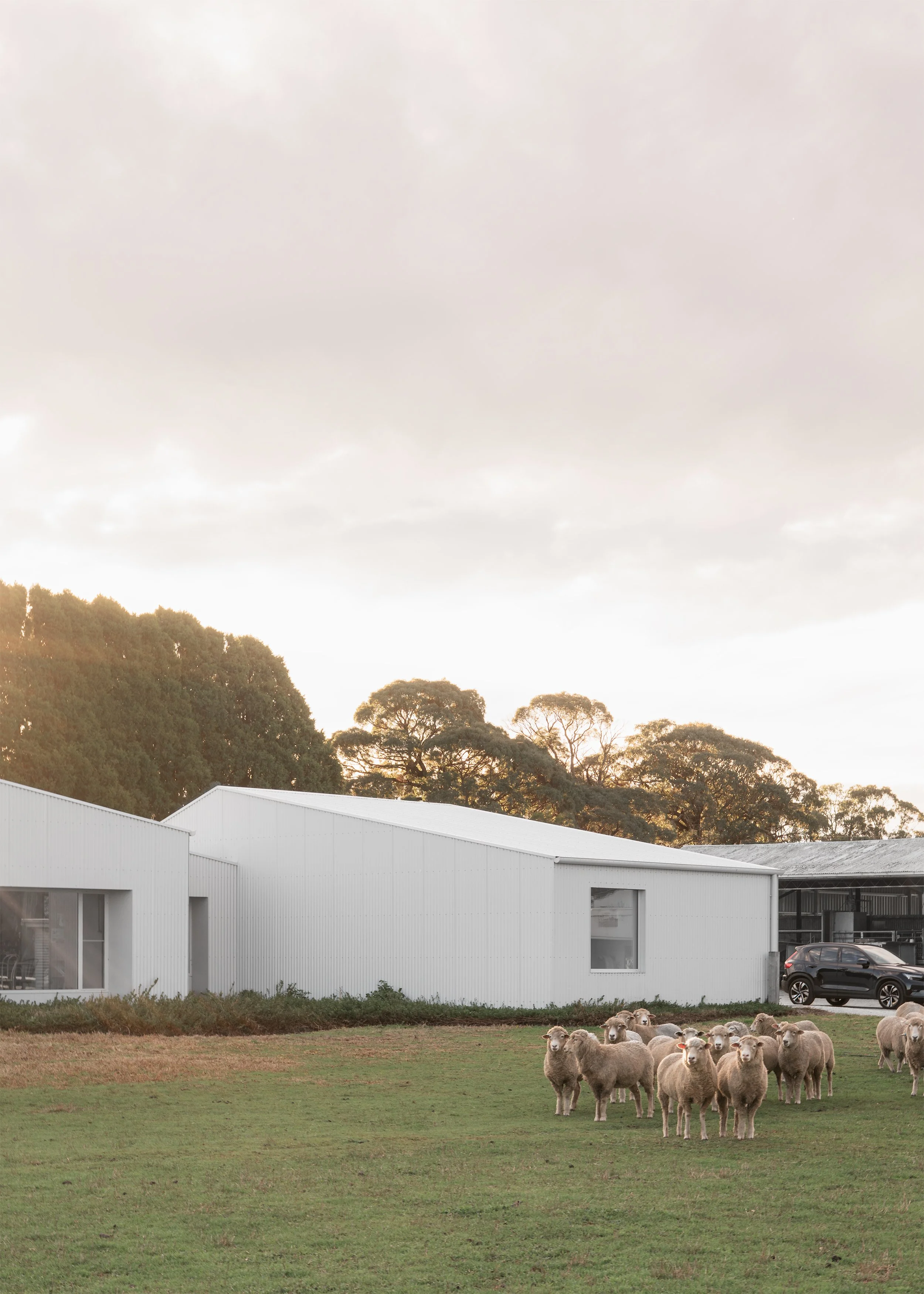How A Desire for Slow Living Inspired This Family Beach House Design
The owners were seeking a change in lifestyle for their family, to move away from the city and have a greater connection to nature. They found a property in Mt Eliza, a few hundred metres from the beach, which was previously an ornamental garden that formed part of a large estate.
The home needed to accommodate day-to-day family living but then embrace the idea of a beach house on weekends and holidays. In addition, the owners have a keen interest in Scandinavian and Mid-Century Modern design and architecture and wanted their home to reflect the ideas of these two design styles.
MRTN Architects addressed the site contours with the home, stepping down from the entry to the living at the rear. One side of the corridor has the kid's bedrooms, bathroom and laundry, with the parent's bedroom and secondary living space on the other side. Once you reach the bottom of the corridor, the kitchen, dining and living areas are rotated to face north.
Mt Eliza House comprises a simple, reductive and elemental material palette, with concrete floors, an off-white concrete block, and timber. It is a fossil fuel-free house, with no gas and instead opting for all electrical, powered by the solar array on the roof. The concrete and blocks provide great thermal mass, utilising the northern orientation.
With a picturesque outlook, the home needed to be simple, minimalist and quiet, to allow nature to be the hero. Mt Eliza House functions effectively as a family home, but it also allows the owners to embrace a bit of a slow living lifestyle, surrounded by the water, beach, trees and bushland.
Mt Eliza House designed by MRTN Architects.
Videography and editing, photography and words by Anthony Richardson.
Related Stories
Shop
Bring a sense of simplicity to your home.

























