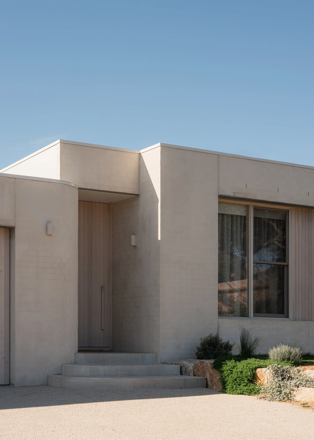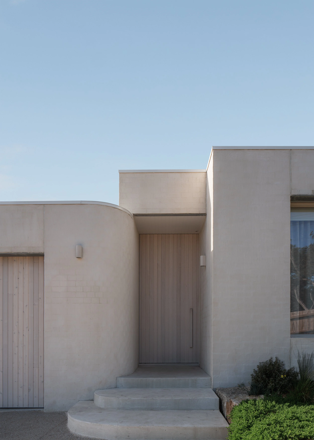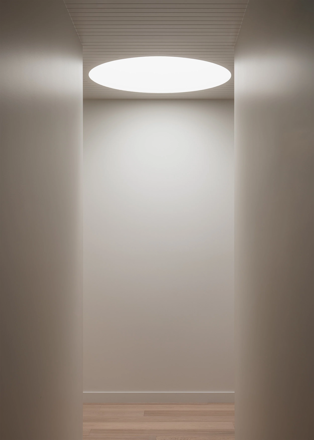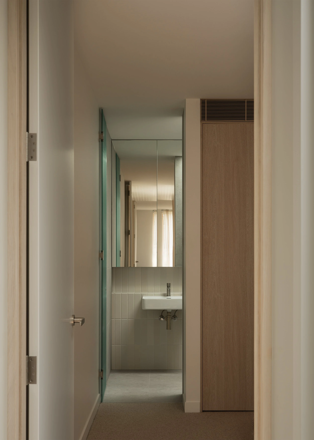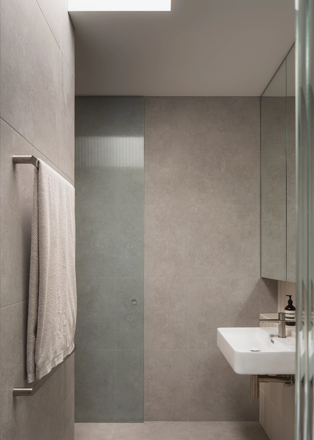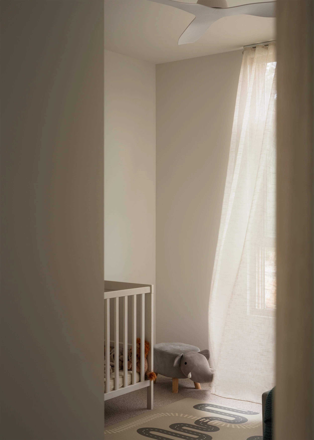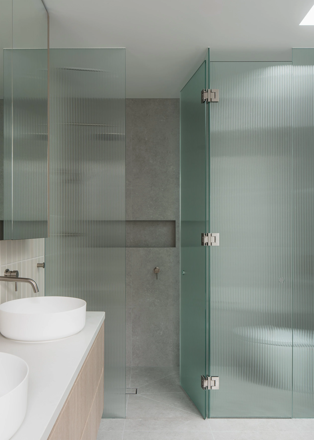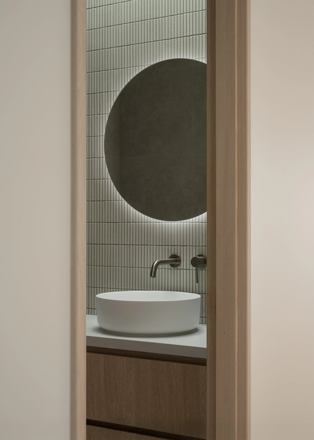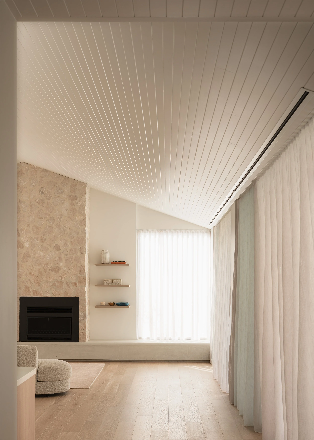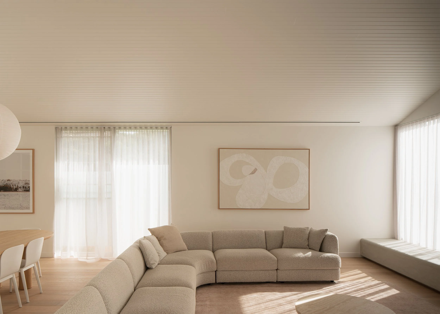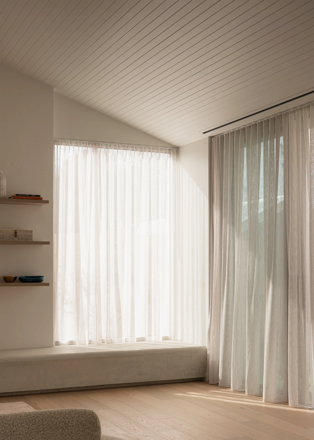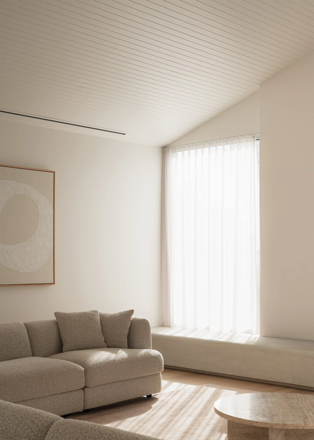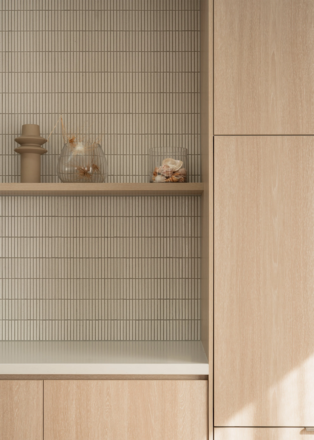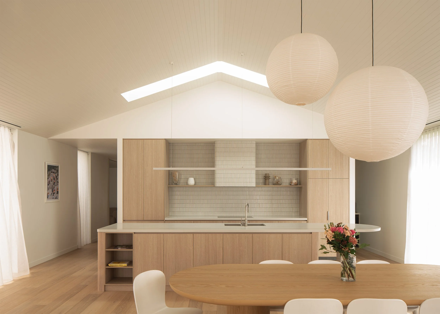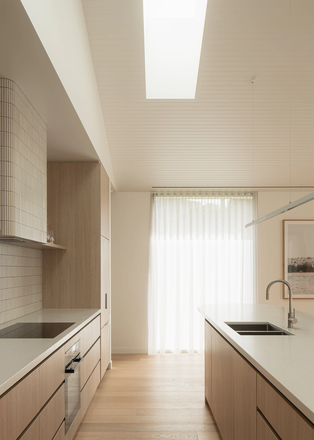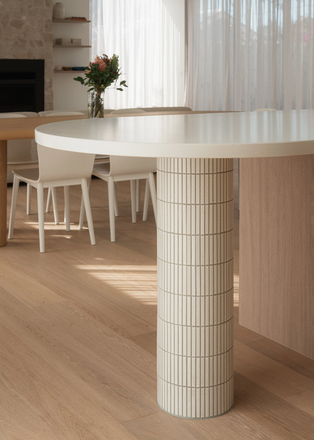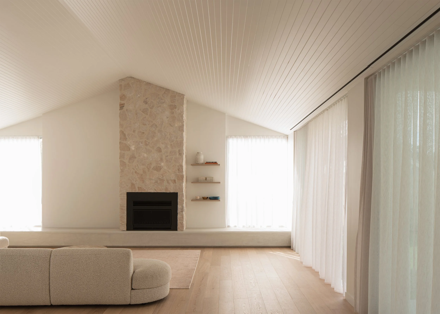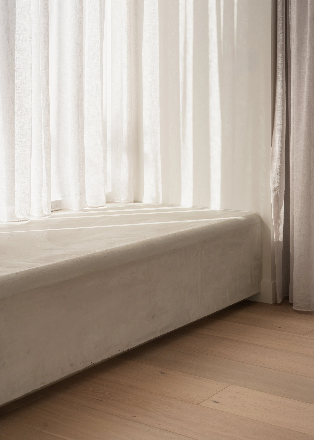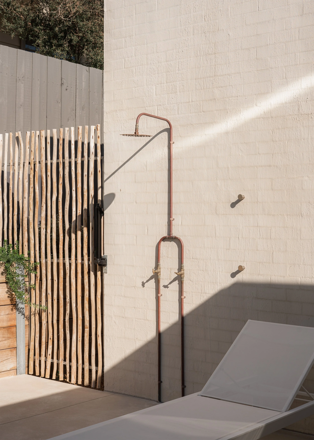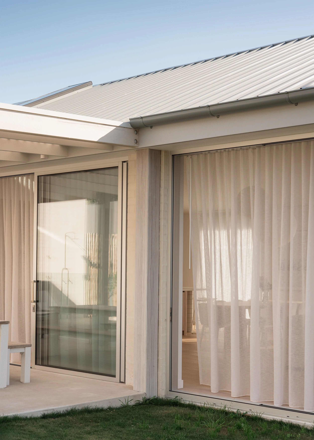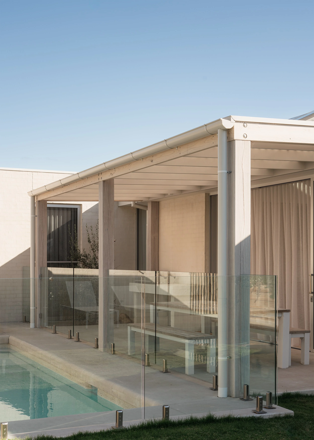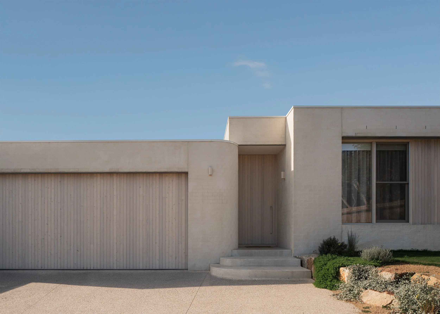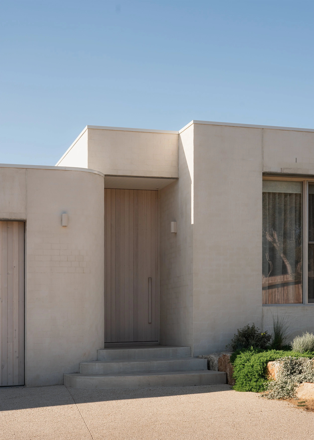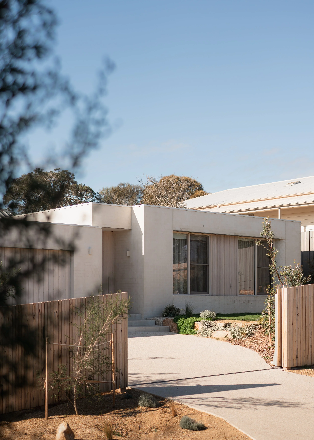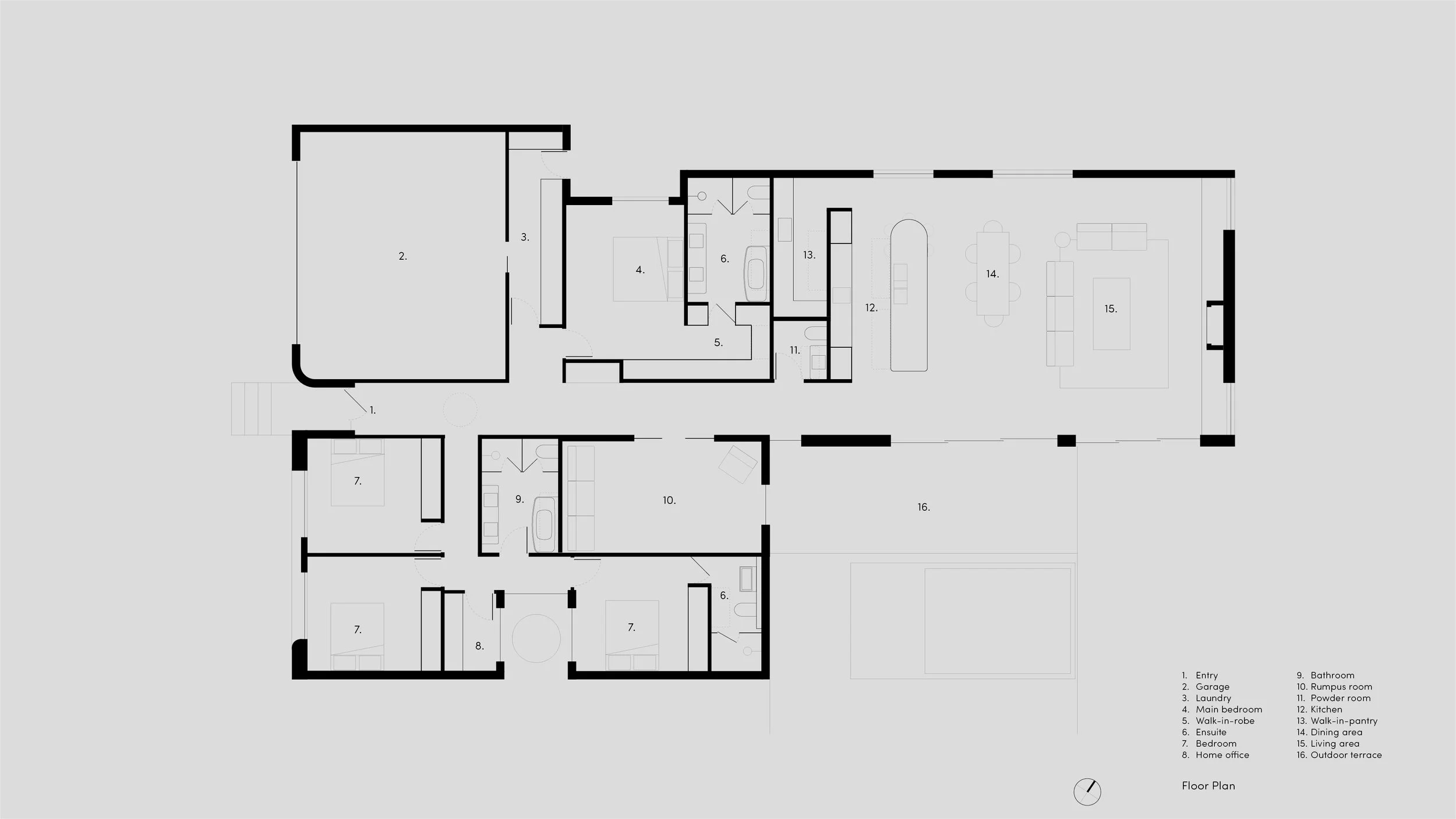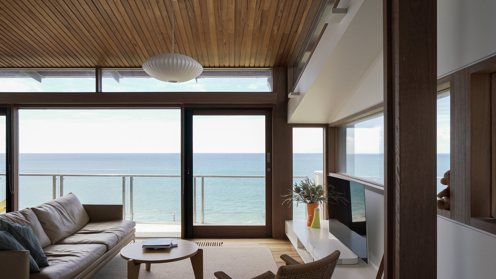How an Architect Designed a Minimalist Coastal Sanctuary
How an Architect Designed a Minimalist Coastal Sanctuary
What does minimalism look like when translated to a coastal family home? On a steep site in Sorrento, on Victoria’s Mornington Peninsula, Block Architecture Studio designed a light-filled dwelling that sits quietly within its coastal bush surrounds.
A restrained palette of timber, stone and bagged brick brings warmth and a sense of permanence to the home. Organised around two axes, the plan separates private spaces, including bedrooms, bathrooms, and a home office, from the open living areas. Faced with the challenge of a south-facing site, skylights, courtyards, and full-height glazing draw natural light deep inside, creating a constant connection to the landscape.
Designed for a growing family that loves to entertain, the house offers spaces to retreat and to gather, balancing simplicity with generosity. It is a coastal home attuned to its landscape and its people.
On a steep site in Sorrento, a coastal village on Victoria’s Mornington Peninsula where native bushland meets ocean, Block Architecture Studio has crafted a home that feels both calm and enduring. Conceived for a young family, the design responds to the challenge of a south-facing site with an architecture that embraces light, landscape and restraint.
‘The core concept for the house was to create a single-storey dwelling that was quite minimal and unassuming, to fit in with the context of beach shacks and single-storey dwellings,’ shares Scott McPherson, Director of Block Architecture Studio.
The plan is guided by two crossing axes. A central hallway runs from the front entry through to the living areas, garden and pool, intersected by a second axis that separates the private and public realms of the house. On one side, bedrooms, a study and bathroom are drawn together around a light-filled garden courtyard. On the other, the main suite is tucked into a quieter corner, while the passage opens toward the living, dining and kitchen.
Stepping inside, the experience is carefully thought through. A circular skylight punctures the ceiling above the entry, casting daylight into the hallway before drawing the eye toward the living spaces beyond. Here, a timber-lined kitchen and dining area open fully to the garden, with southern glazed floor-to-ceiling doors that allow light to wash across stone, timber and concrete. A continuous plinth runs the length of the living space, designed to act as both furniture and gathering point, so the room is defined not by a singular orientation but by conversation and togetherness.
The material palette is pared back yet tactile, chosen to heighten the sense of calm. Timber flooring and joinery, natural stone benchtops and soft white walls create a tonal quietness inside. Outside, bagged brick and timber soften the facade to the street, anchored by native planting that allows the house to settle into its coastal setting. ‘The external material palette was really driven by the feeling of settling within the coastal bush surrounds,’ explains Scott. ‘And having a feeling of solidity, of being here a little longer than it actually has.’
While generous in scale, the home is grounded in restraint. Spaces are generous but never ostentatious, designed to hold family life, working from home and entertaining.
South-facing sites are often seen as a limitation, yet here it became an opportunity. Courtyards, skylights and carefully placed glazing ensure that the interiors feel bright throughout the day. Friends remark on the surprise of walking through the modest entry, under the circular skylight, before being met with a soaring, light-filled living space.
The result is a house that feels at once simple and enduring, a quiet presence within the landscape, designed to support family life while remaining attuned to its coastal context.
Sorrento House by Block Architecture Studio.
Produced by Simple Dwelling, filmed, edited and photographed by Anthony Richardson, words by Anthony Richardson.

