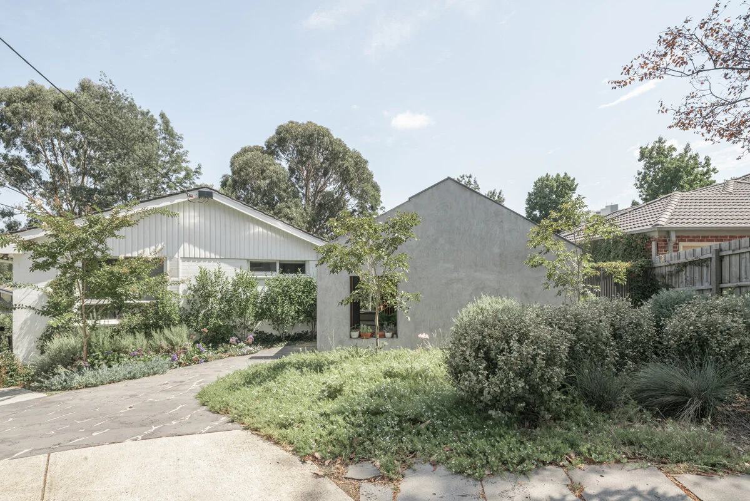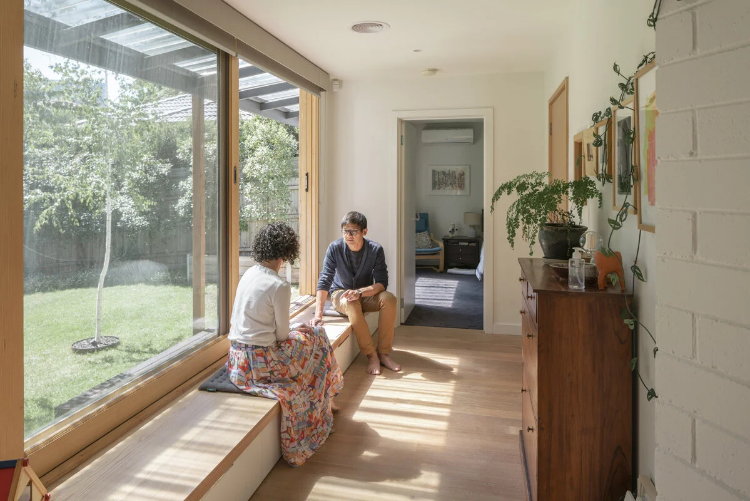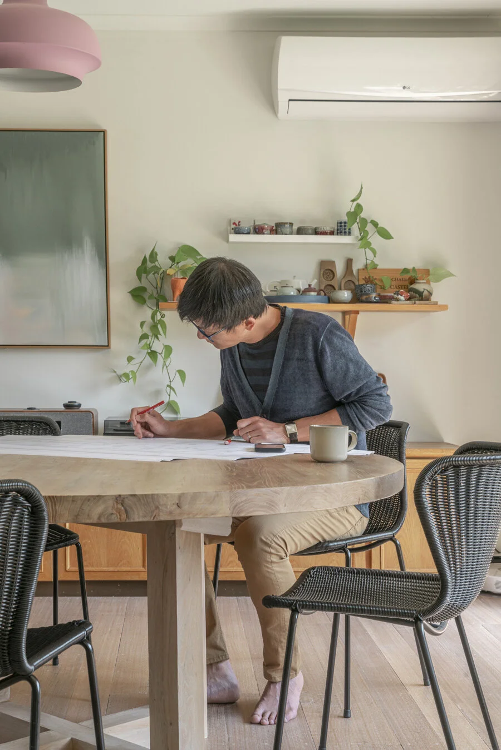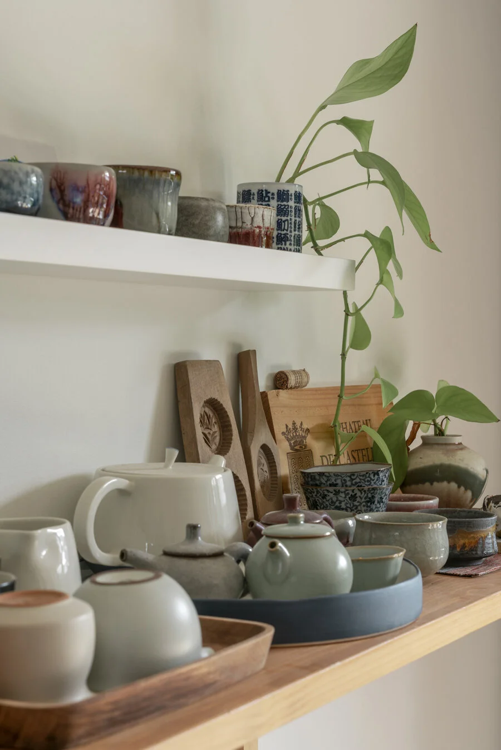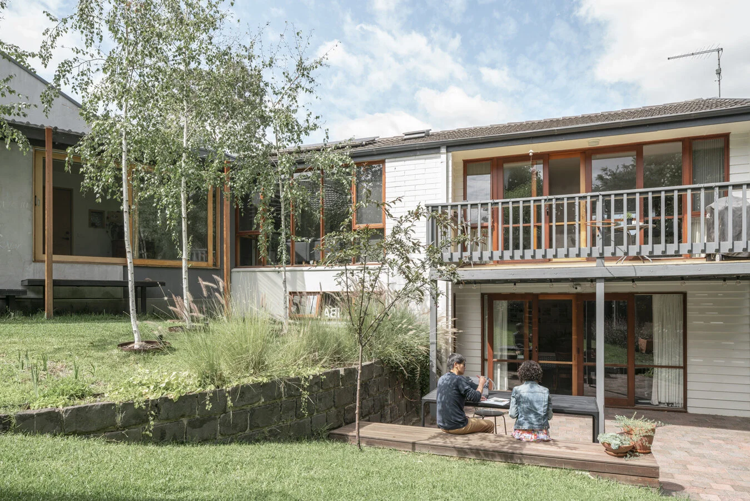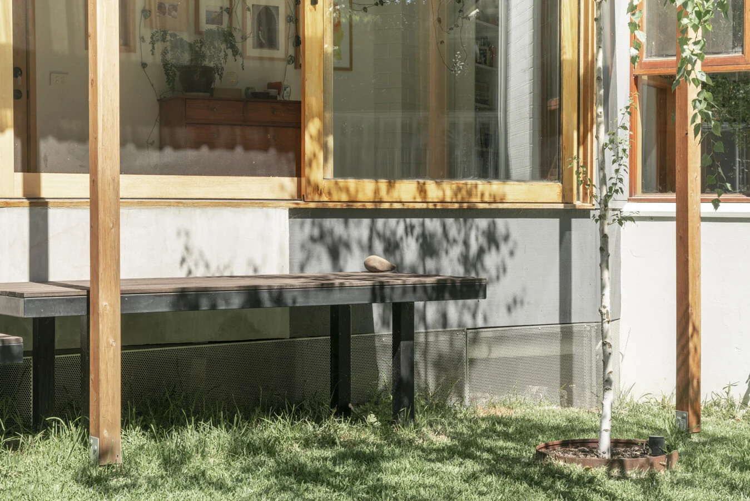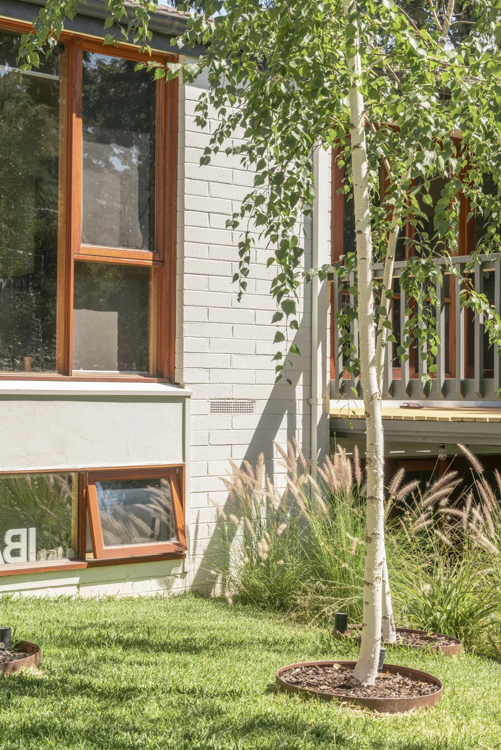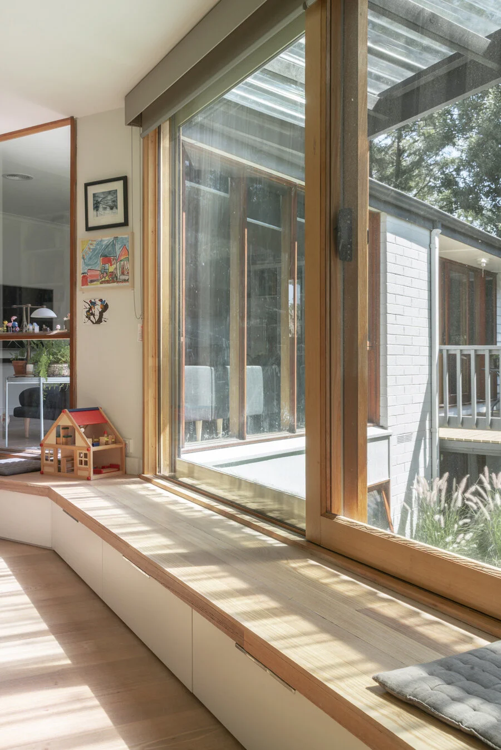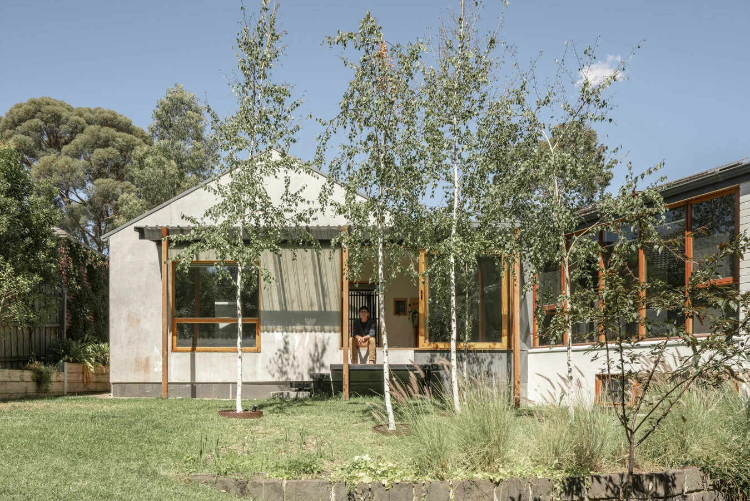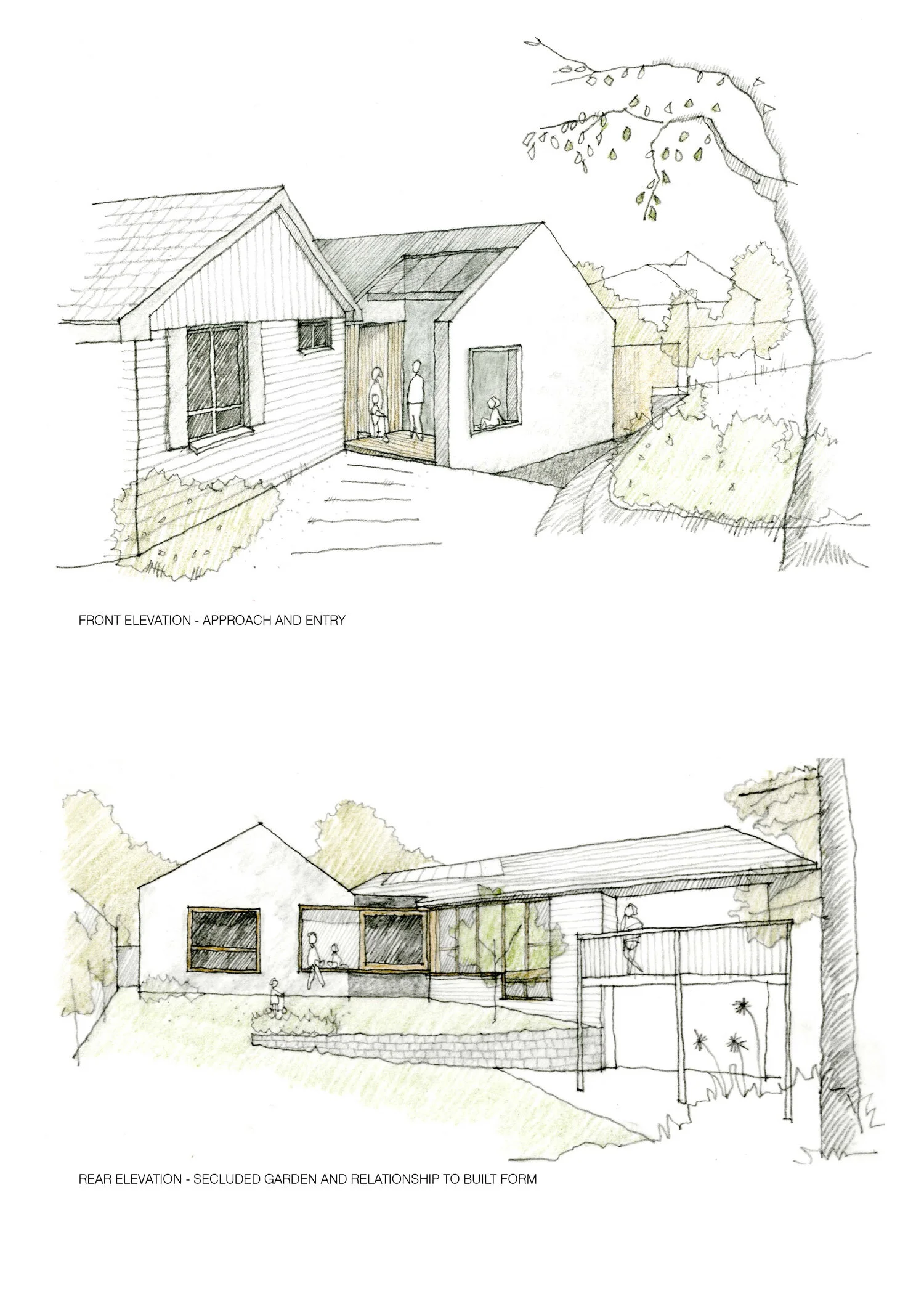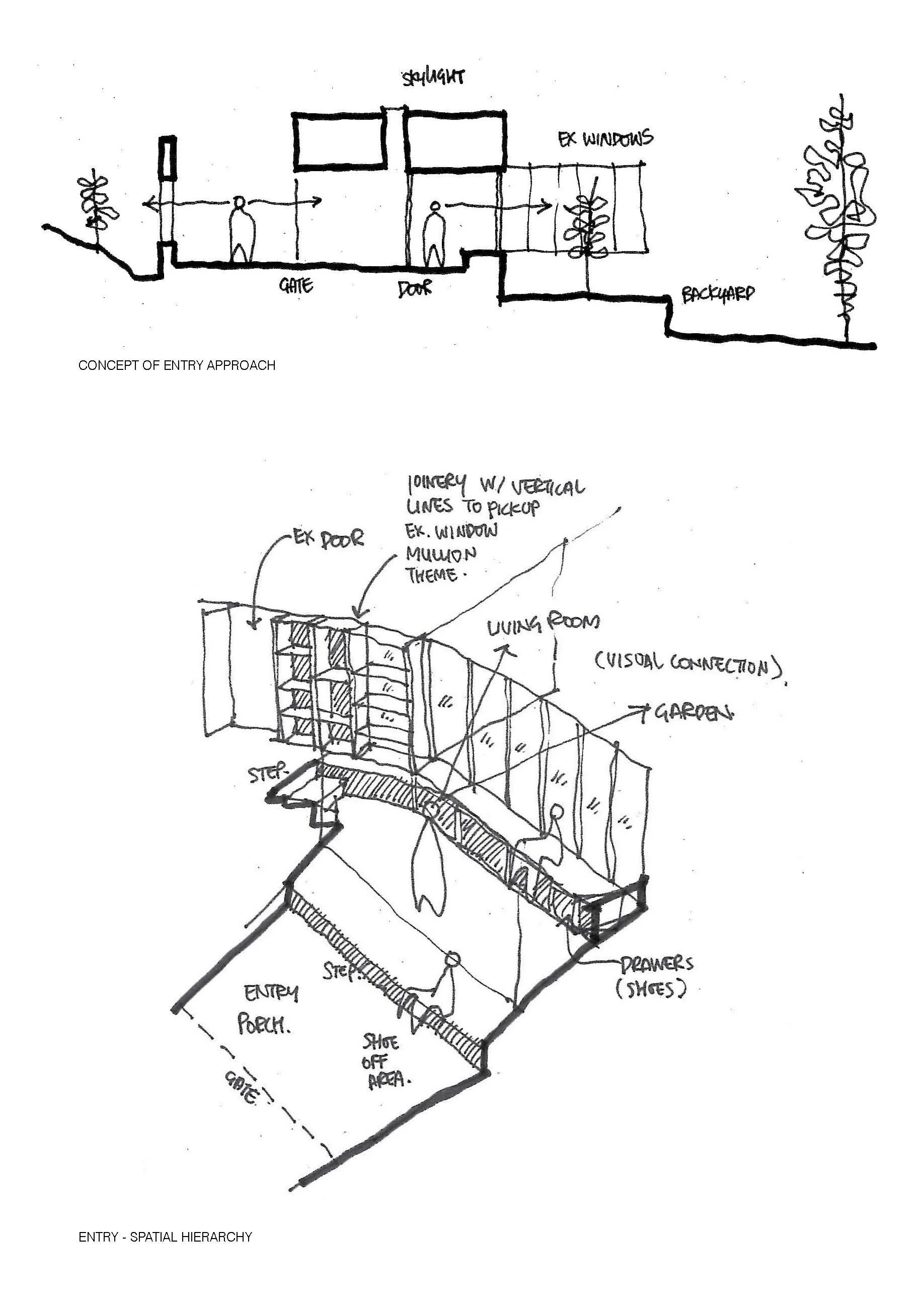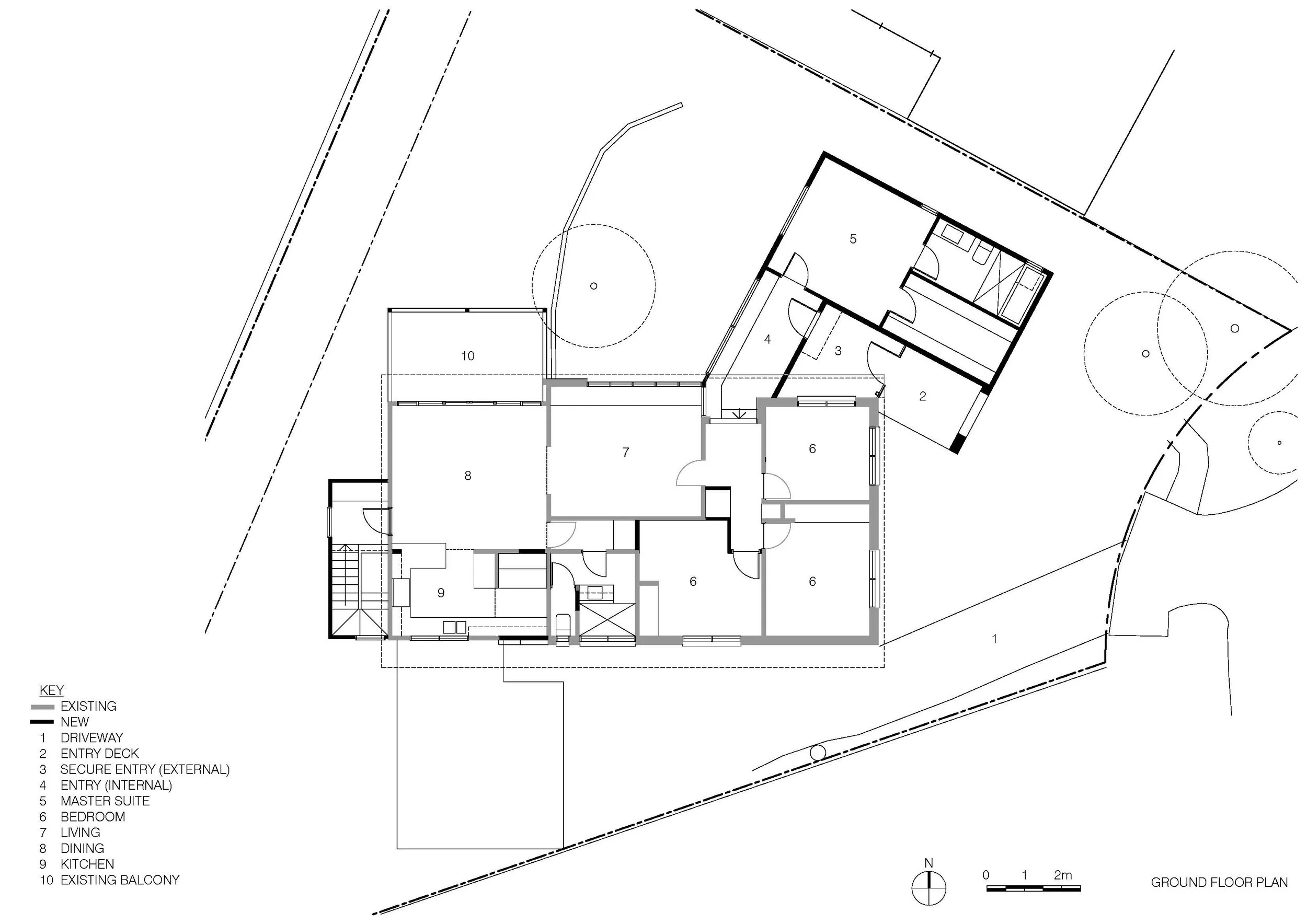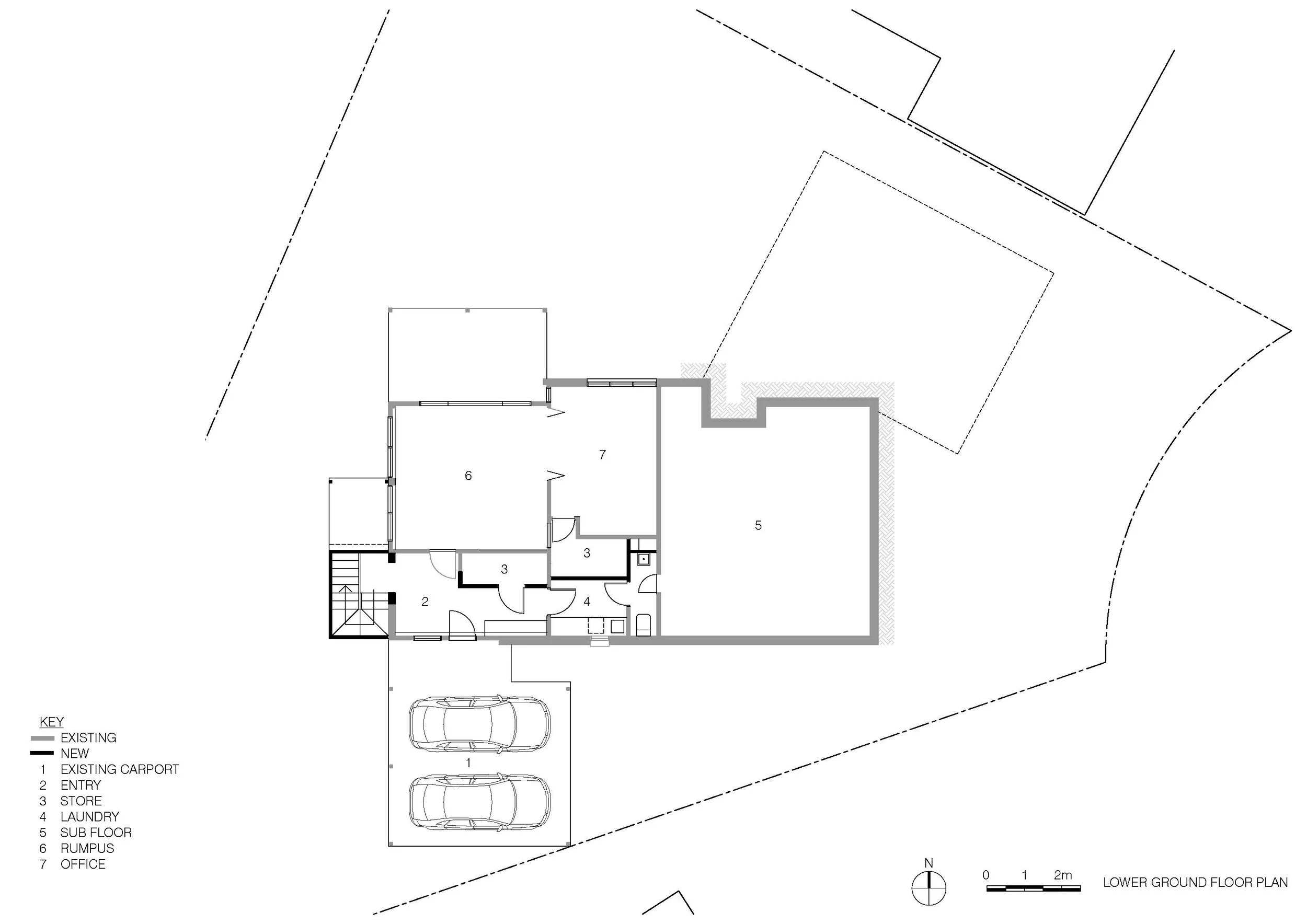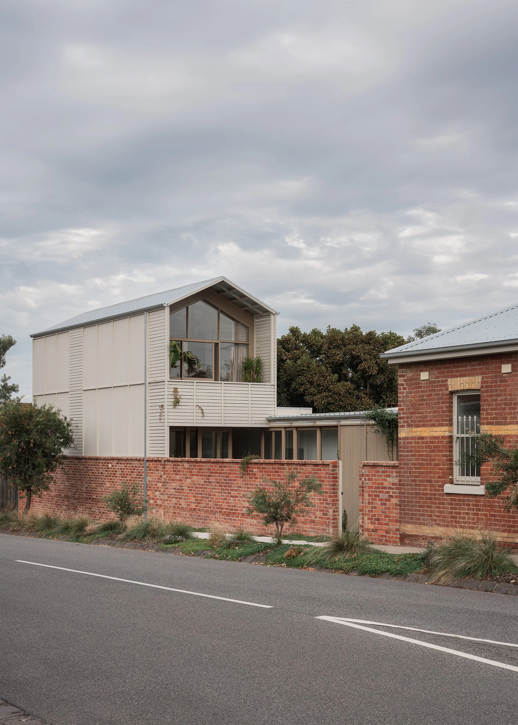An Architect’s Own Humble Renovation and Extension
This 1970s brick and weatherboard home in the middle Melbourne suburb of Doncaster had excellent bones, with plenty of natural light, well-proportioned rooms, solid construction and a north-facing backyard. However, it was tacky with outdated furnishings and pink carpet. In addition, it was starting to get a tad bit too small for the growing family.
John Liu, architect and Director of Inbetween Architecture, embarked on designing an extension to his own home, spending 12 months in the design phase.
The result was a humble extension, with a main-bedroom suite in the front yard and a new entry space and corridor that links the new with the old. John wanted to explore the idea of how an entry space and a passage could be more than just a space you walk through to get to other rooms.
John's cultural background strongly influenced this approach, having been born and raised in Taiwan, which had Japanese rituals, such as removing your shoes before entering the house. So the entry gives his family and guests a place to sit down, remove shoes, and put them on as they leave, and a lovely moment when the door opens with a view out to the backyard.
The new corridor has a built-in bench seat that provides additional storage. The orientation also means it's a nice sunny spot for John to take work calls, do some sketching, enjoy a coffee, and have his children draw.
This considered renovation and extension is humble, relying on a sense of quietness for John and his family to enjoy. This home is a perfect example that you don't need to do much to have a huge impact!
Videography, photography and words by Anthony Richardson. Sketches and floor plan by Inbetween Architecture.
