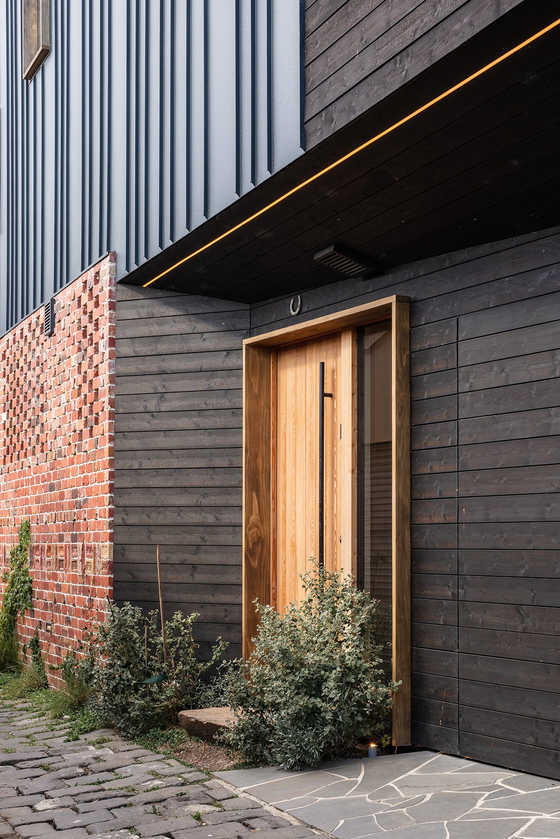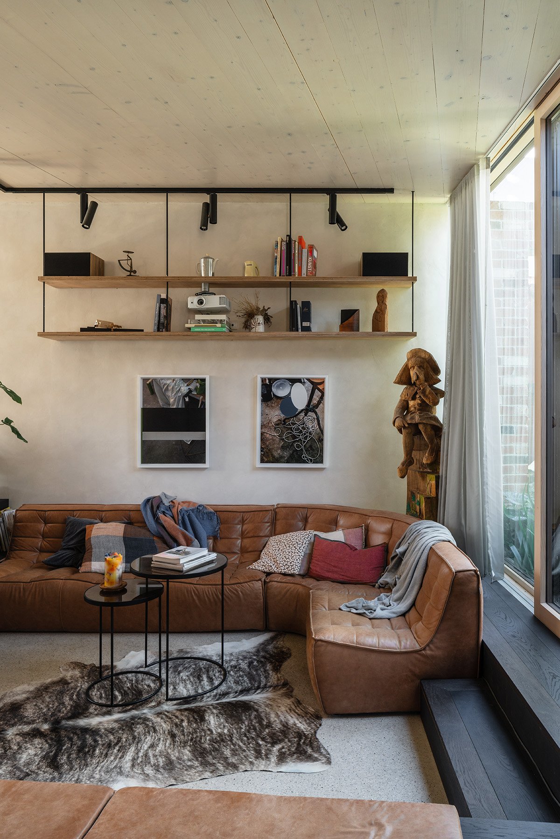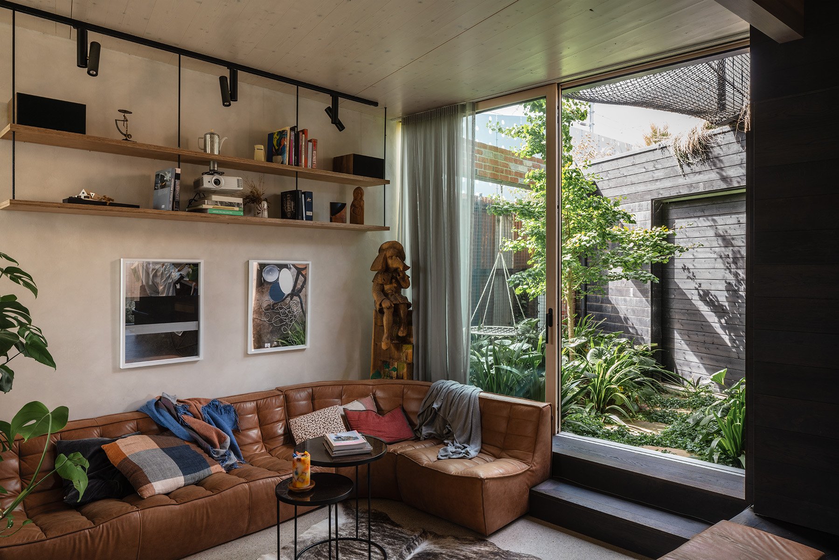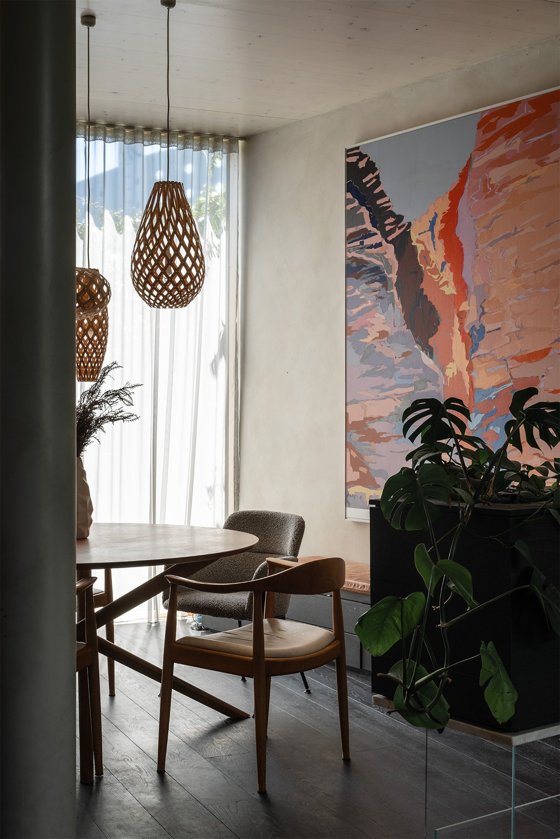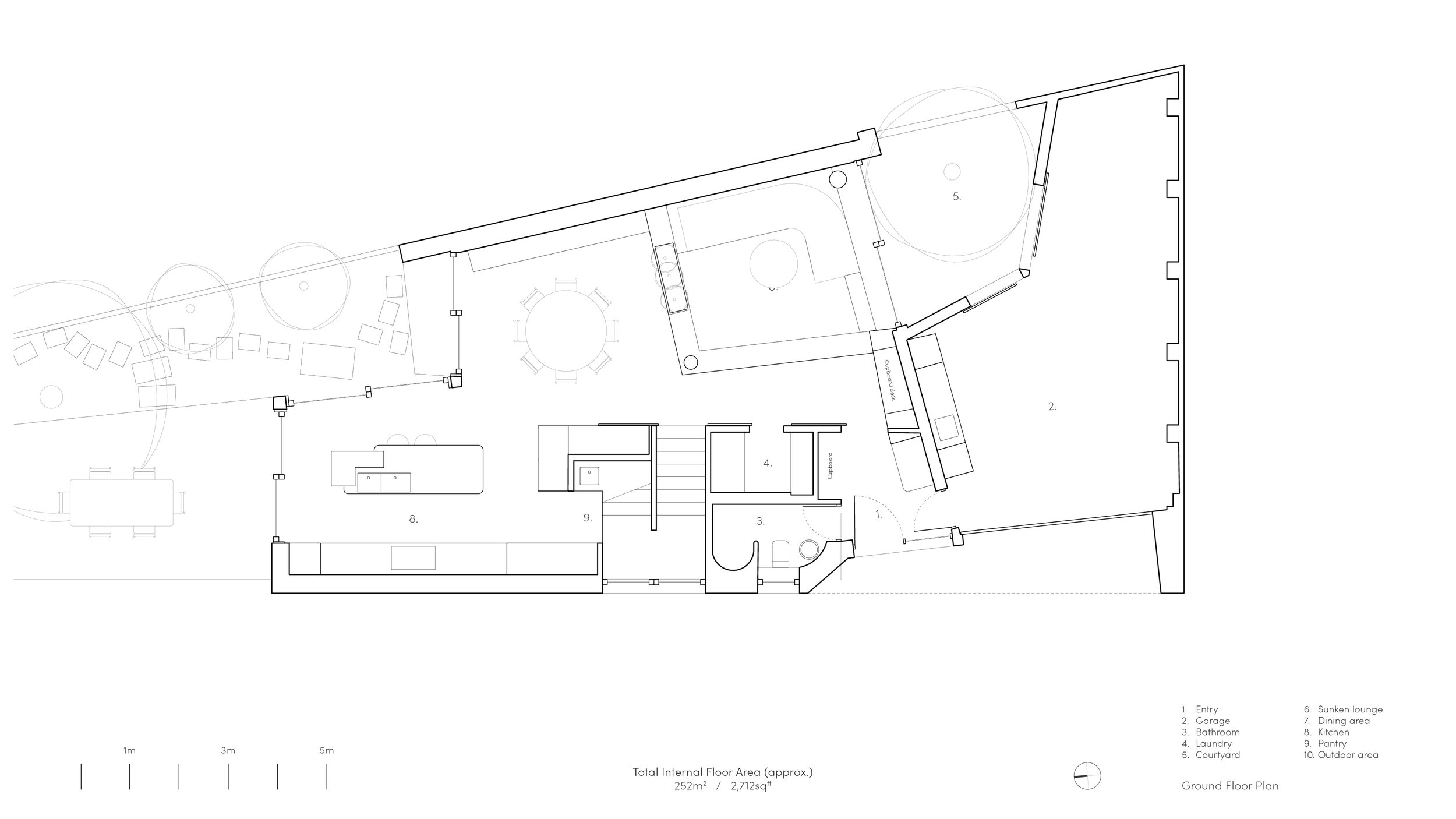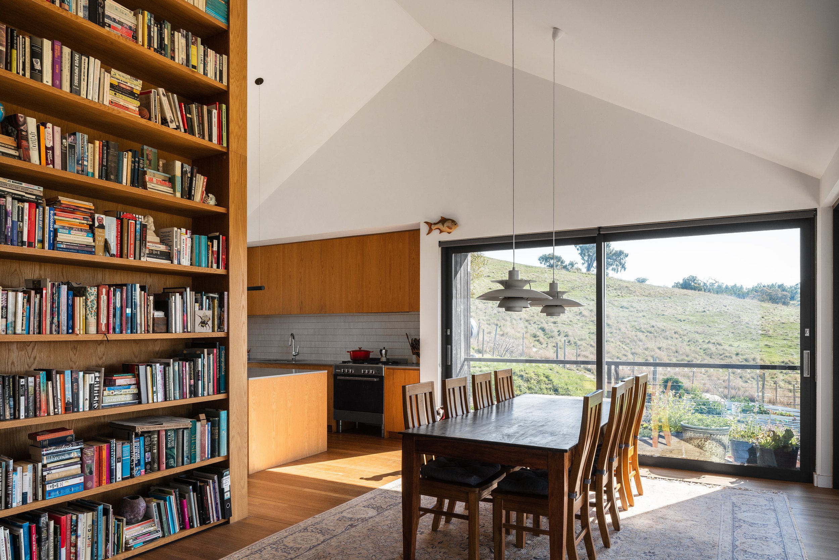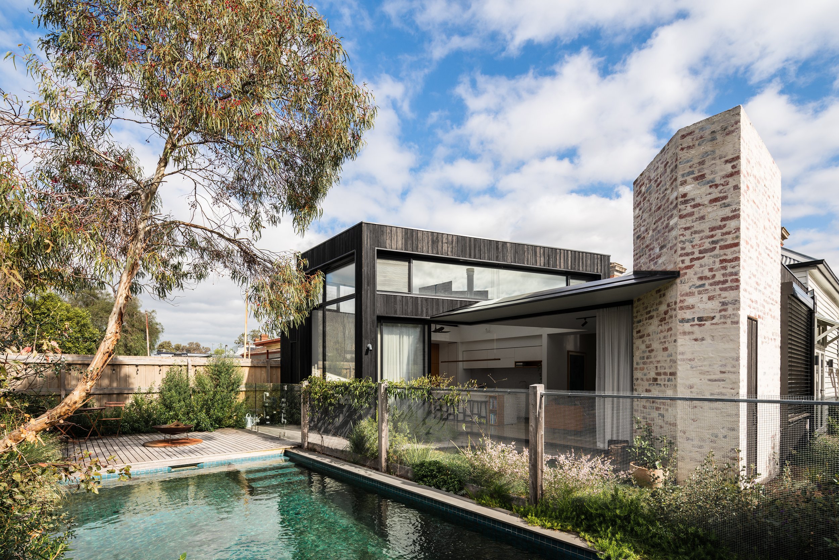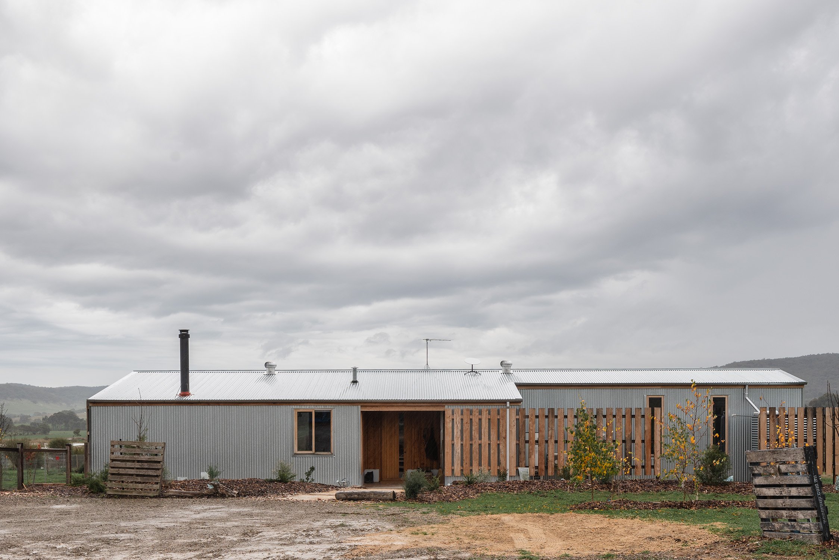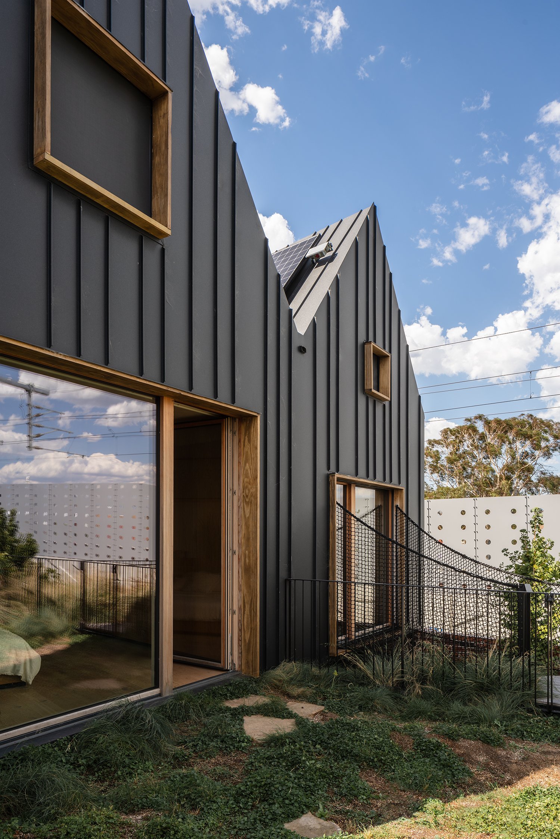Is This Australia's Most Sustainable Home?
There is a reason most residential blocks are rectangular, so imagine coming across a triangular site that is wedged between a train line and a laneway. However, this proved to be the perfect site for Marc and Felicity Bernstein of Melbourne Design Studios to create their dream sustainable family home.
"The idea was to create a highly sustainable home, but also a very playful and fun and adventurous house," explains Marc Bernstein. "Something that we could use as a showcase to show people what is a Passive House, how does a Passive House work?"
The result is a three-storey home featuring four bedrooms, three bathrooms, a roof garden, sunken living and more, designed with contemporary living and biophilia in mind.
The bedrooms are a standout feature, double-volume size, with a study/living space on one level and sleeping above. Netting is suspended over the void space, giving Marc and Felicity's children literally a place to hang out.
The materials were carefully chosen to achieve a carbon-negative home but still provide a serene atmosphere. Cross-laminated timber (CLT) was used for the home's structure, but left exposed internally. Recycled bricks and metal were used externally to help it blend into the urban context
Biophilia was incorporated, being constantly connected with nature, and using timber and planting, a relaxing and peaceful interior was achieved for the family.
What makes Hütt 01 genuinely spectacular is its Passive House Premium certification, the highest level that can be achieved. Thermal comfort is achieved through high levels of insulation, triple-glazed windows, having the home airtight and ensuring no thermal bridging is compromised during construction. Finally, a heat recovery ventilation system rounds out the Passive House credentials.
But how effective is it going to these lengths to achieve a Passive House?
"One of the comments we get from visitors a lot of times in winter, they come in, and they say 'the house feels so nice and comfy, what's your heating source?" Marc explains. "And the answer to that is none. There's no heating."
Hütt 01 looks to celebrate the quality of life, using Passive House and biophilic design principles to create a home that relaxes and rejuvenates Marc, Felicity and their family. Home by Hütt, a company born out of this project, aims to provide contemporary sustainable homes ready for the future that limits its impact on the planet.
Designed by Melbourne Design Studios, build by Home by Hütt, landscape design by Eckersley Garden Architecture.
Videography, photography and words by Anthony Richardson.

