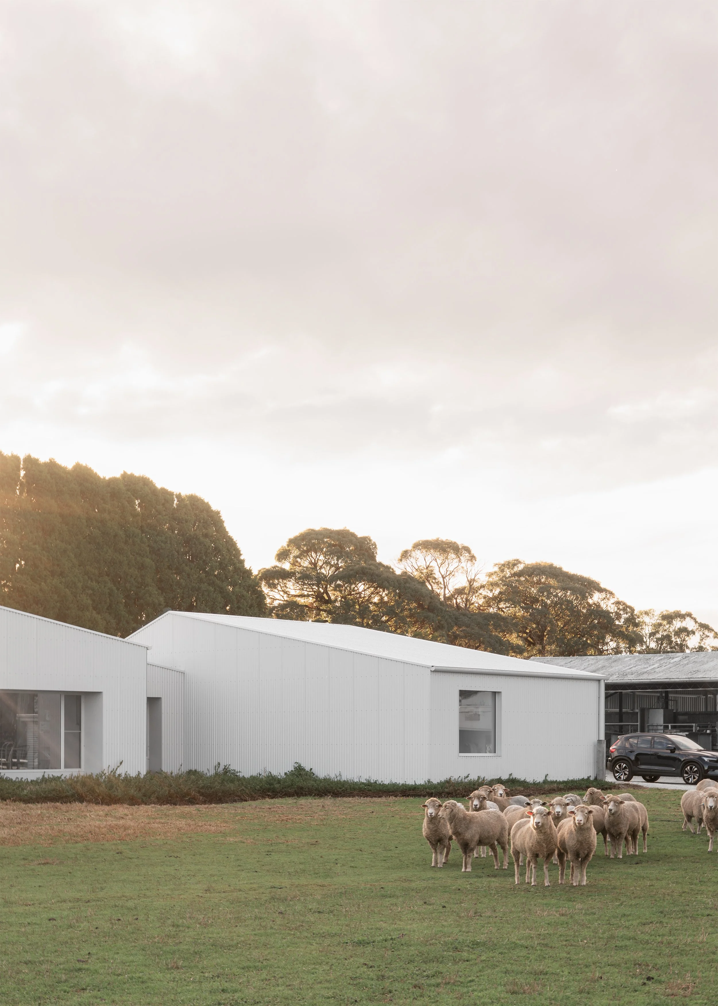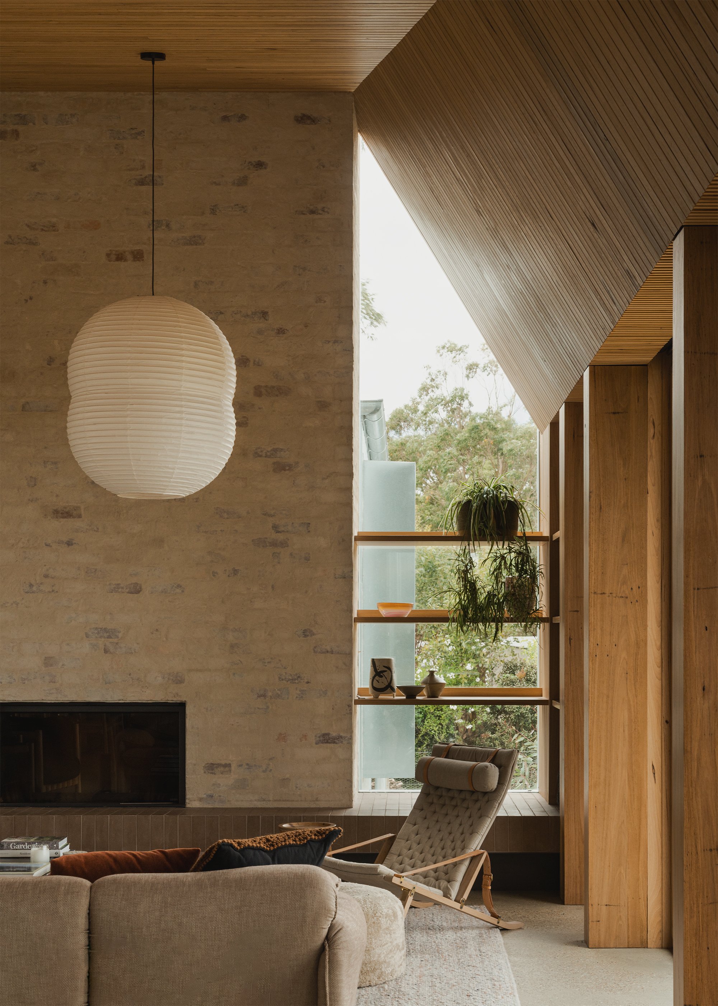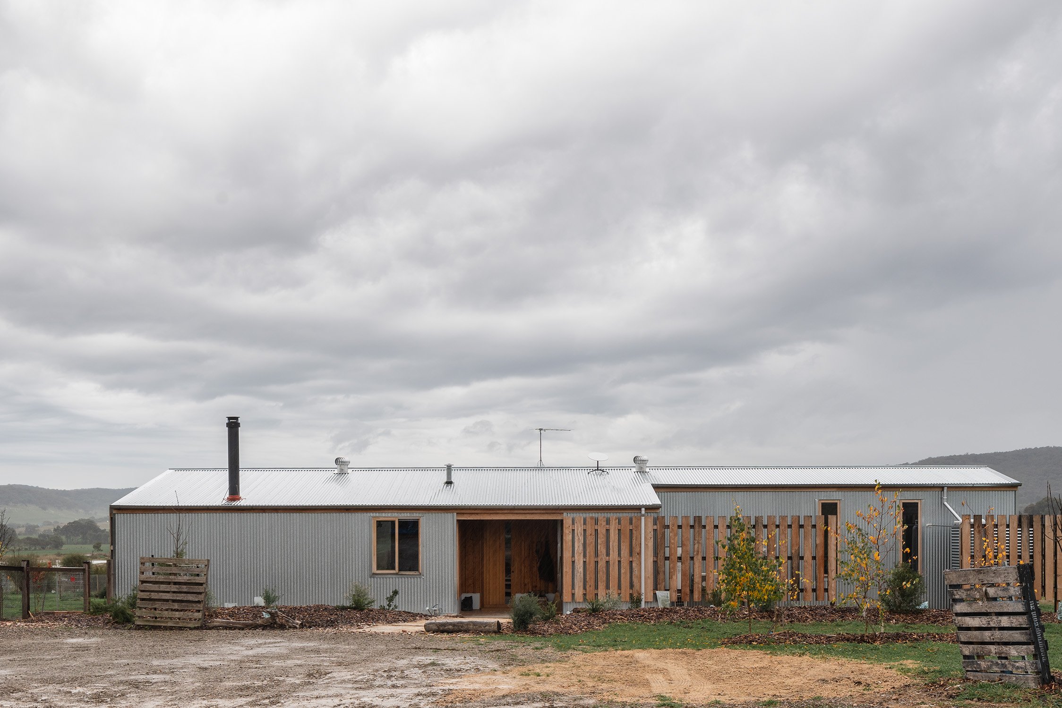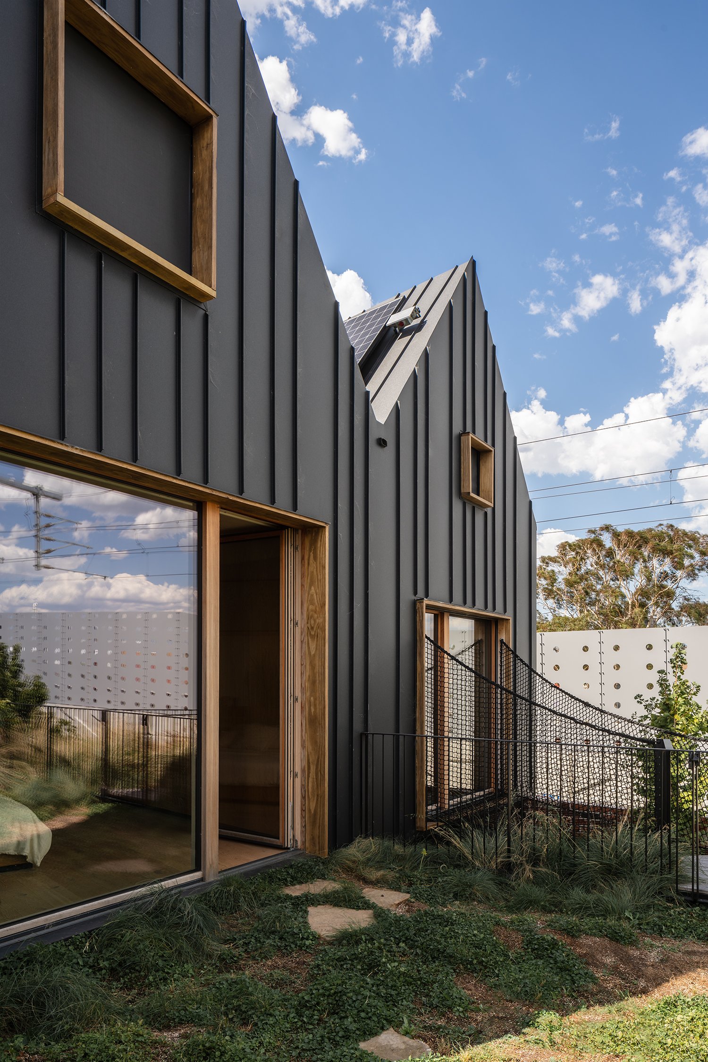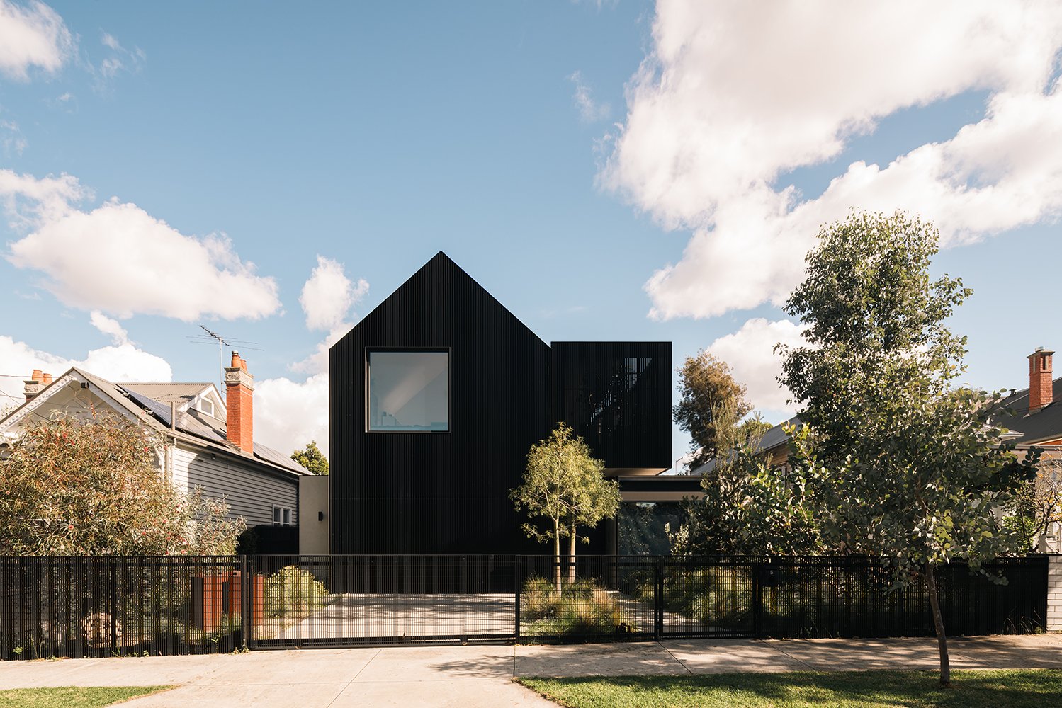Episodes all
Inside a Farmhouse Designed Around a Japanese-Inspired Courtyard
What makes a farmhouse different from a country house?
This Small House Will Make You Rethink What You Actually Need
Can a house be compact and finished in black, yet feel expansive and filled with light?
This Modern Country House Was Designed to Embrace Calm and the Landscape
Inspired by the utilitarian farm buildings that dot the local landscape, three shed-like pavilions create a calming family retreat.
How This Architect Elevates Everyday Living into Luxury in this Townhouse
How can a functional layout with more connections be created without extending the footprint of a townhouse while maintaining the atmosphere?
This Rural Off-Grid Home Embraces Biophilic Design Principles to Connect with Nature
Sitting on a rural property in Wooragee, a small town in Victoria, is a compact off-grid home designed to connect the family with their natural environment.
How This Japanese Home Connects with Nature Despite the Industrial Urban Environment
The clients of this home in Ichinomiya City, Japan, wanted their new home to be bright and connected to nature.
Is This Australia's Most Sustainable Home?
There is a reason most residential blocks are rectangular, so imagine coming across a triangular site that is wedged between a train line and a laneway.
How This Pre-fab Tiny Home Shows That Less Can Be More
There is a misconception when it comes to housing, that bigger is better, where too often, floor area is favoured over quality.
How This Minimalist Tiny Home Allows You to Escape to Nature
Drawing inspiration from livestock sheds that scatter farmlands, MGAO designed a tiny home to sit in any landscape and not detract from the picturesque view.
How This Minimalist Home Is a Blank Canvas for the Family and their Art
Located in Melbourne's inner-north, Ross is a bold architectural home designed for a family of five, Woody the cocker spaniel and their art collection.
How This Contemporary Australian Beach House Overlooks the Waves
A couple with children approached Lachlan Shepherd Architects with a unique site overlooking the golf course and Jan Juc Beach.
Behind the Monochromatic Metal and Brick Facade Is a Vibrant and Lush Interior
This monochromatic material palette is contrasted in the apartment, with vibrant and lush walls, mixed with brass and timber finishes.
