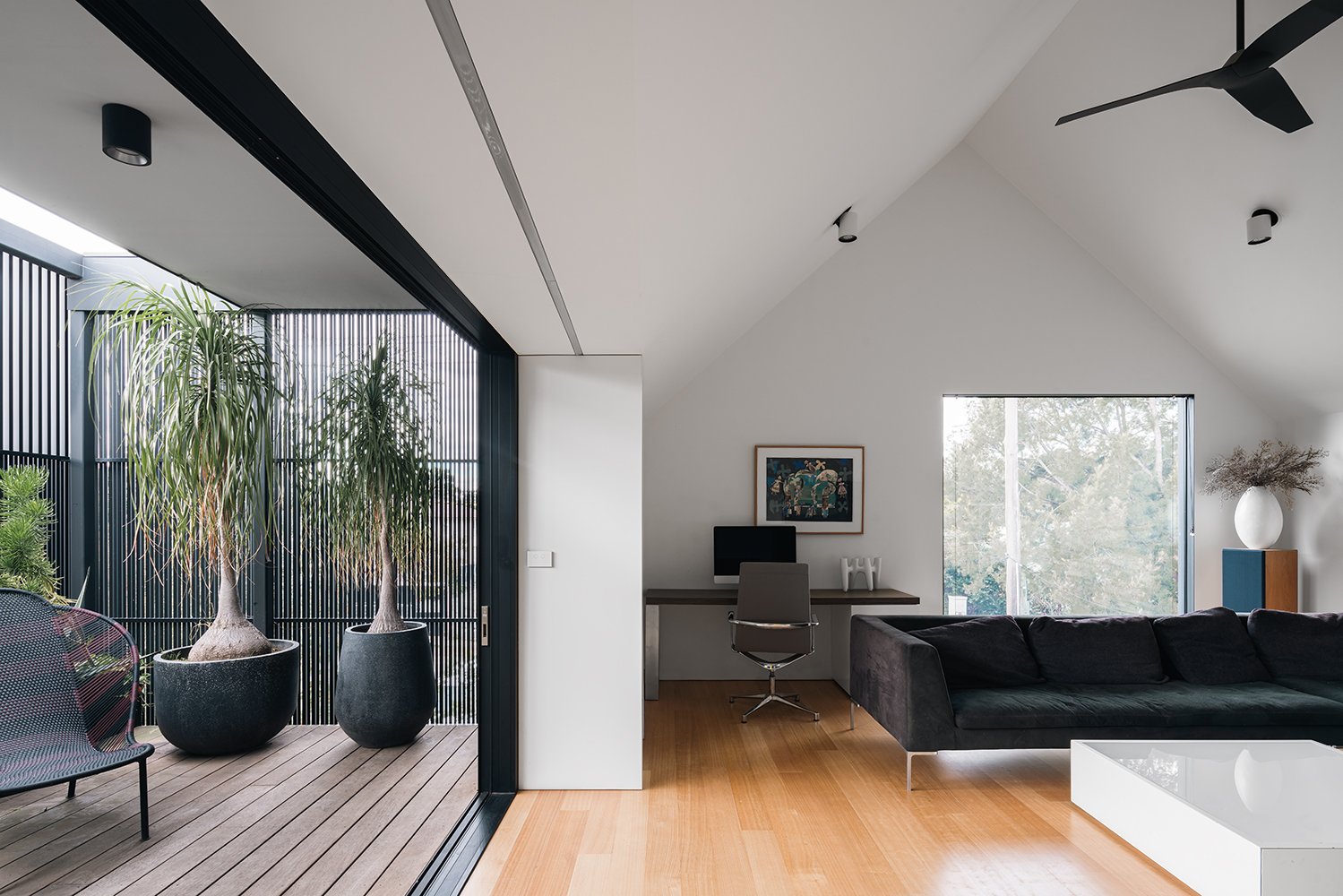How This Minimalist Home Is a Blank Canvas for the Family and their Art
Located in Melbourne's inner-north, Ross is a bold architectural home that Ola Architecture Studio designed for a family of five, plus Woody the cocker spaniel and their art collection. Having lived in a converted warehouse previously, the clients wanted to maintain that sense of space but have a strong indoor/outdoor connection.
The clients wanted a home that was simple with clean lines and a stark materiality palette but with some warmth. Although bold from the street, the contemporary home respects and responds to the heritage of Northcote through form and scale. The form echos the old-fashioned gable roof, which can be seen along the street.
Ola Architecture Studio kept the interior minimalist, using a neutral material palette of concrete, black steel and glass. The minimalist interior provides a blank canvas for the owners to display their modern art.
The black exterior is a stark contrast to the almost 'white cube' gallery, with black angled steel layered all around the home. With the more private areas of the home upstairs, such as the bedrooms and private decks, the steel is spaced to allow sun into the house while maintaining privacy. You are gleefully unaware of what lies behind the black exterior from the street.
Ola Architecture Studio set out to create a home that was a blank canvas and responded to the clients' love of minimalism but still had moments of joy and warmth throughout while connected to the garden, light and breezes. As a result, it is a "home for the clients, a place to live, and to celebrate life."
Designed by Ola Architecture Studio.
Videography and editing, photography and words by Anthony Richardson.
















