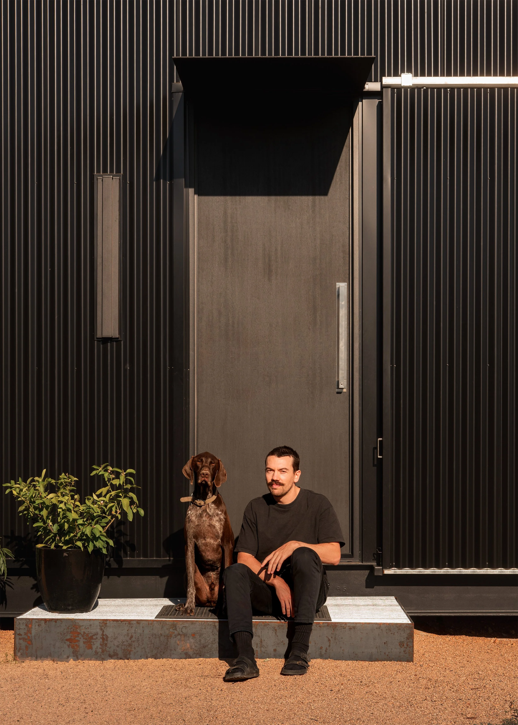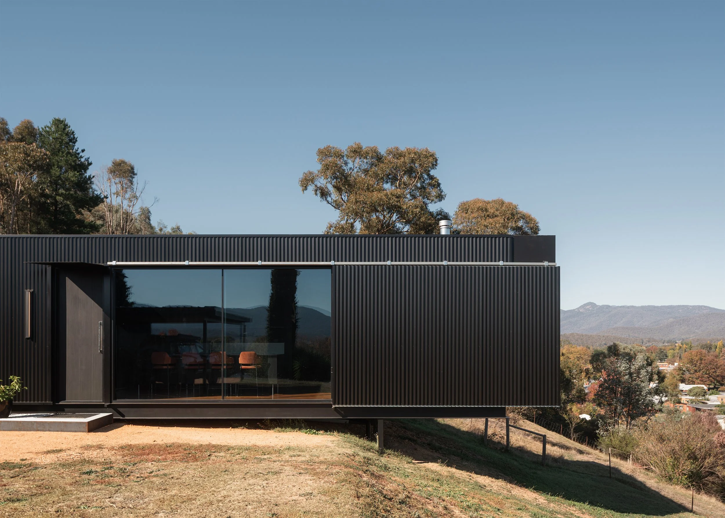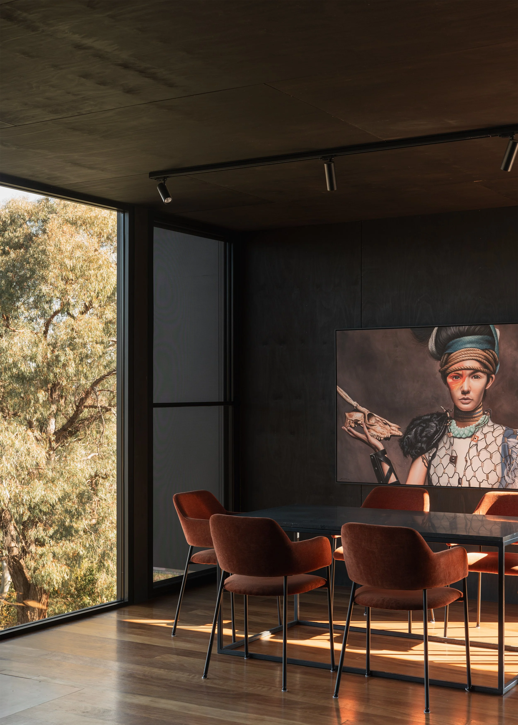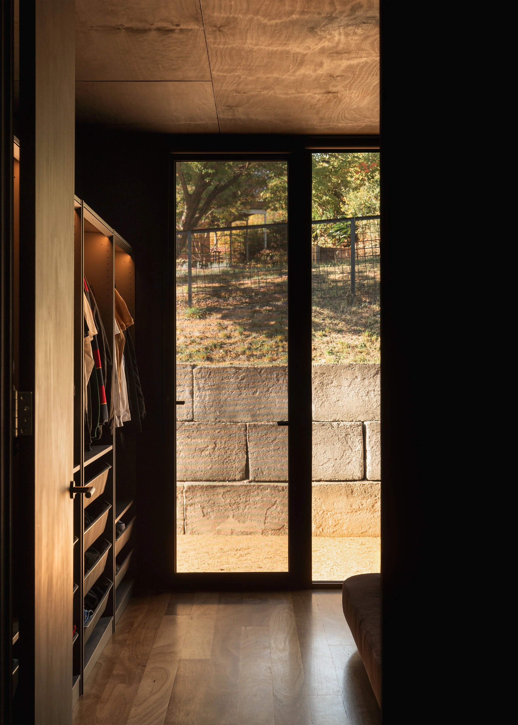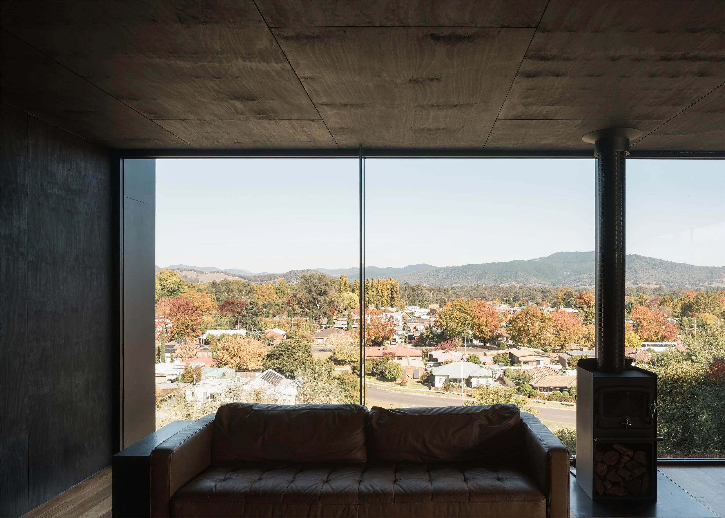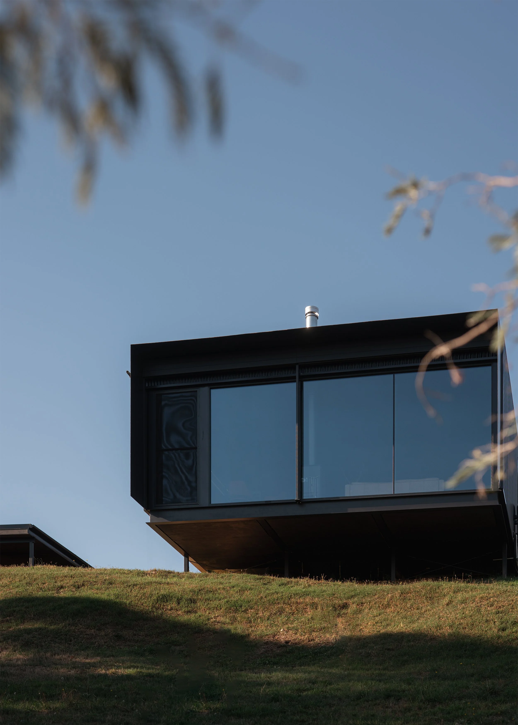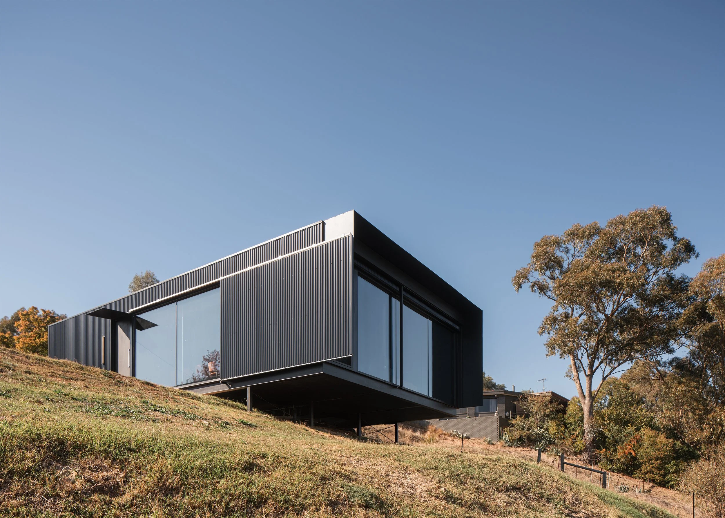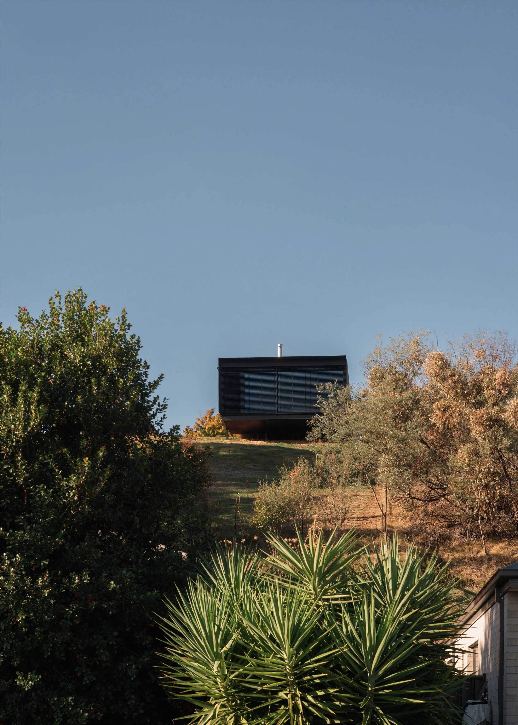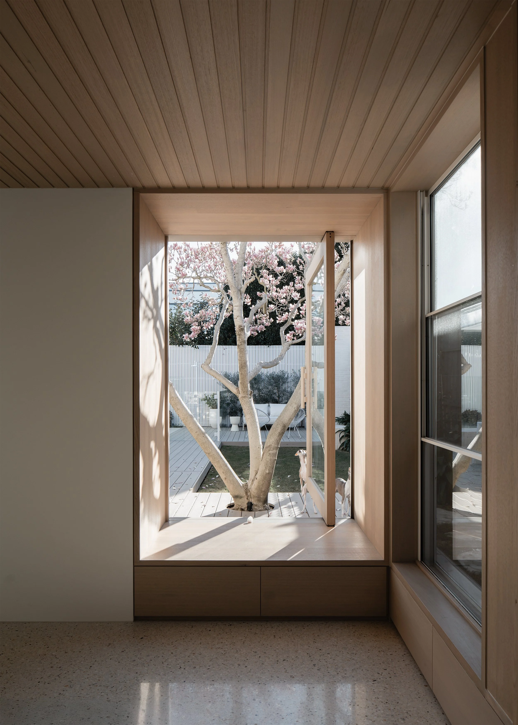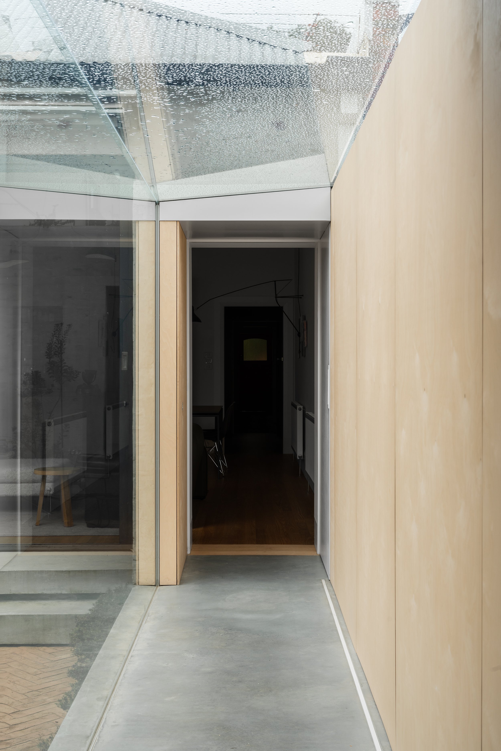This Small House Will Make You Rethink What You Actually Need
This Small House Will Make You Rethink What You Actually Need
Can a house be compact and finished in black, yet feel expansive and filled with light? Faced with the challenge of a steep and bushfire-prone site, Alpine House is the designer’s own home, conceived as a modest house that suits their needs and elevates the way they live.
Seeking to pare life back to what mattered most, the design is a direct reflection of how he and his partner wanted to live. A bold cantilever gives the sense of floating above the hillside, creating dramatic moments both within and beyond the home.
Inside, black-stained plywood, full-height glazing and restrained detailing come together to create a sense of calm and enclosure, framing the views over Myrtleford and toward Mount Buffalo.
On a steep block at the base of Reform Hill in Myrtleford sits Alpine House, a compact, black-clad home designed by a young designer for himself and his partner Eleanor, as their first house.
The couple approached the project with a clear intention: to build something small, flexible, and deeply personal. ‘We wanted to really pare back what was important to us,’ Bill Gibson, Leader Designer at DX Architects, and homeowner, explains. ‘And really reflect on how we live, or how we’d like to live in the house.’
Both the tight budget and challenging site shaped key design decisions. At approximately 100 square metres, the home is modest in scale but carefully resolved. ‘What it does well is really embrace those constraints to create meaningful architecture that responds to those complexities and elevates the way that we live in the space,’ Bill shares.
The home’s layout is highly efficient, minimising circulation to maximise usable space. To the east, the main bedroom and study catch the morning light. On the southern side, a compact service core contains the bathroom and laundry.
‘The kitchen is open to the living and dining area, which is really the main feature of the house,’ Bill says. ‘It’s this wall of glass looking out towards Mount Buffalo. Wherever you are, there’s a view, either to the street or to the mountains.’
Rather than add a balcony or operable windows, the approach was one of reduction. ‘There’s no cornice, no architrave, no skirting board,’ Bill explains. ‘Simple design is really a reduction, it’s pulling out what’s unnecessary and focusing on what’s important.’
The exterior is understated but expressive. A dark, corrugated iron cladding was chosen for its durability, tactility and low maintenance. Internally, the plywood has been stained black, which wraps the walls and ceilings, bringing warmth and texture.
‘We were worried about it being too dark at first,’ Bill admits. ‘But there’s enough glazing, and it really highlights the materials in the best way.’
The most distinctive architectural move is the cantilever, a bold projection over the hillside that enhances the sense of elevation. ‘You’re a couple of metres off the ground, just standing there floating,’ Bill explains.
Bill recalls the advice of a former mentor: ‘You’ll never design anything as beautiful as nature.’ That sentiment sits at the heart of Alpine House, a place where architecture holds back, allowing the surroundings to take focus.
‘It’s not really about the house,’ Bill reflects. ‘It’s about what’s happening outside of it.’
Alpine House by DX Architects, built by Lefoe Constructions.
Produced by Simple Dwelling, filmed, edited and photographed by Anthony Richardson, words by Anthony Richardson.

