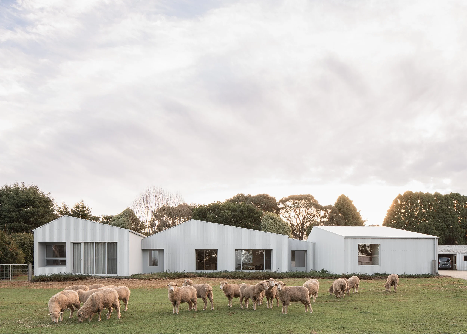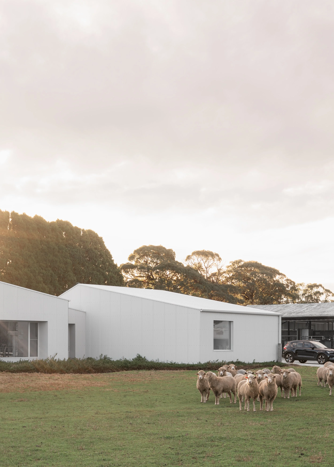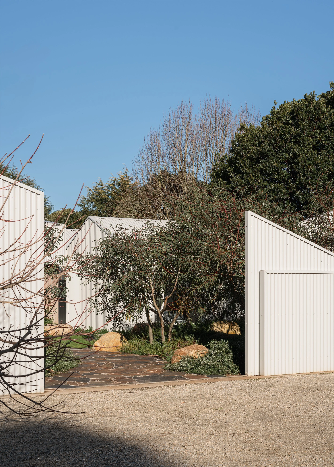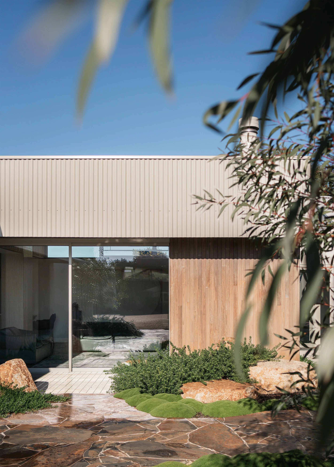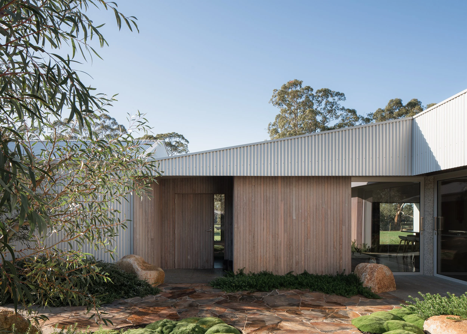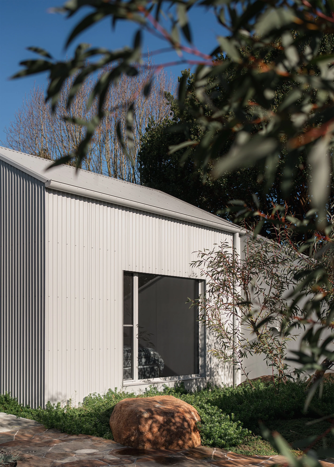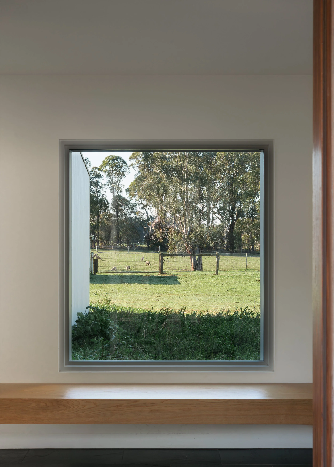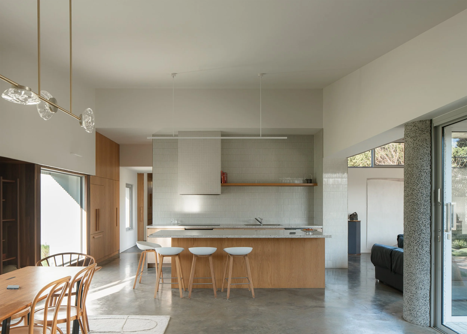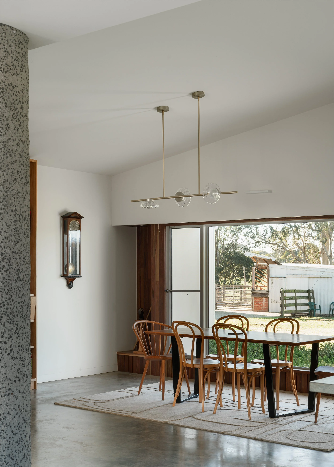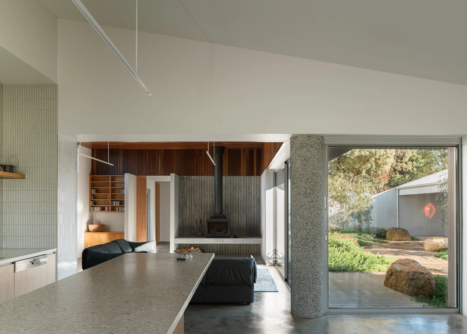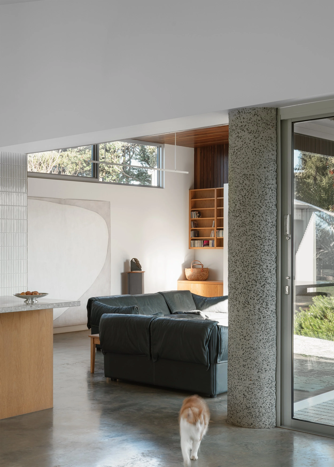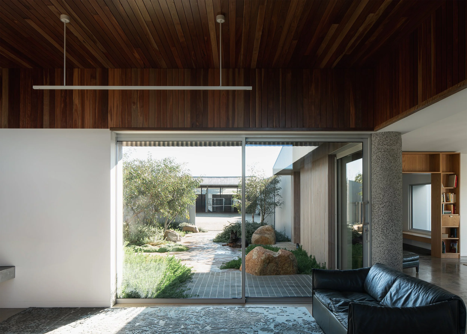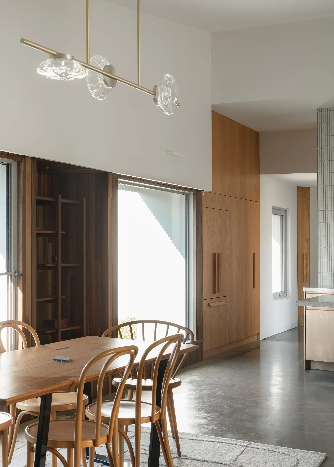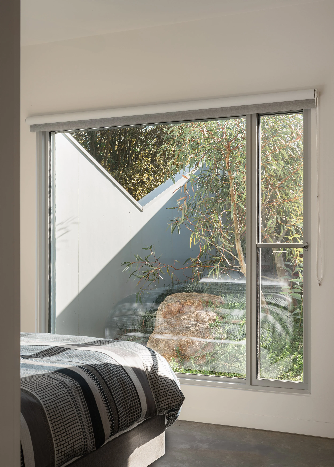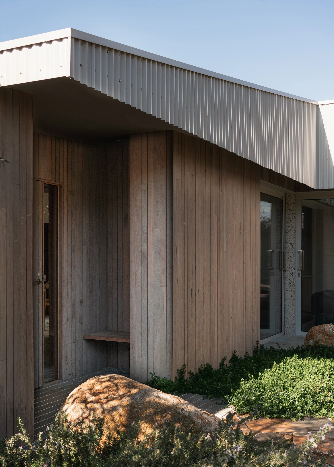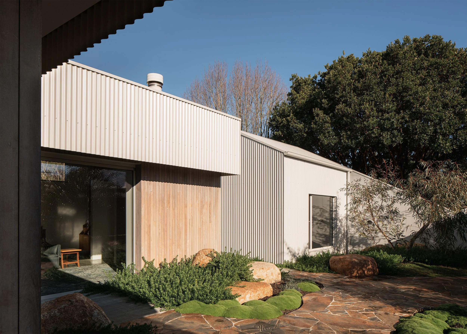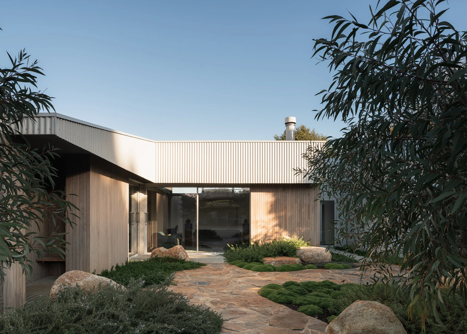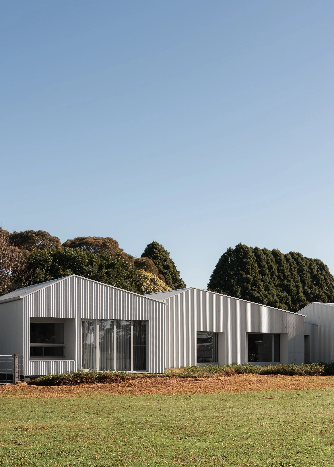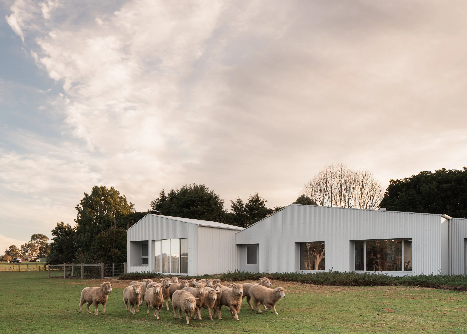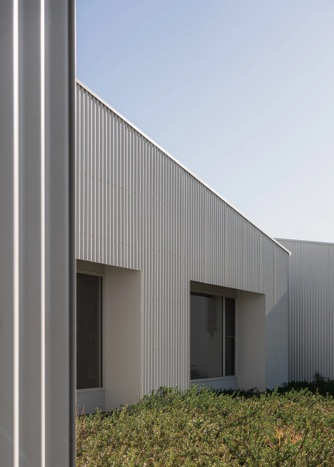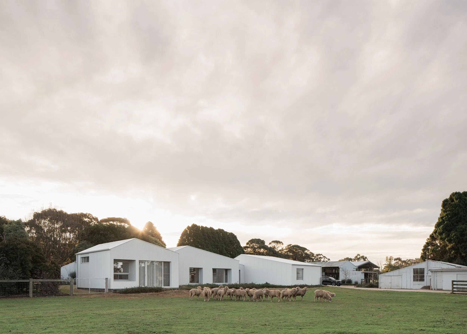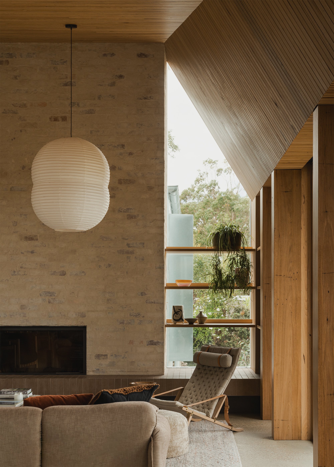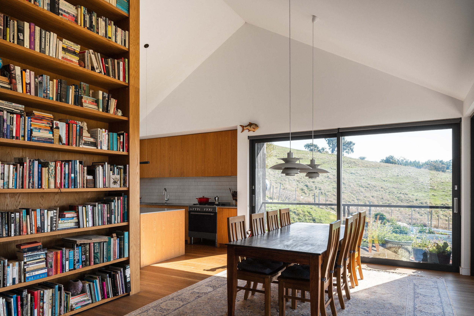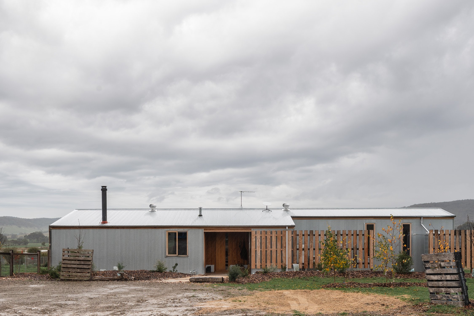Inside a Farmhouse Designed Around a Japanese-Inspired Courtyard
In Partnership with Jenny Jones Rugs
Inside a Farmhouse Designed Around a Japanese-Inspired Courtyard
What makes a farmhouse different from a country house? MRTN Architects were tasked with designing a new rural home on a working sheep farm in Shady Creek, Victoria. Referencing the surrounding sheds in material, scale and tone, the result is a modern farmhouse that feels deeply rooted in its place.
Organised around a pinwheel plan, the house revolves around a central concrete column, with the kitchen, living, and dining areas connecting to a courtyard. Generous windows, timber detailing and recessed openings bring a softness to the otherwise rugged palette of corrugated iron and concrete. The courtyard, inspired by Japanese garden design, mediates between enclosure and openness.
Designed to support the day-to-day rhythm of farming life, the house becomes a kind of sanctuary. It is a place to come and go during the day, and a space to retreat into when the work is done.
Set among the rolling hills of West Gippsland, Shady Creek Farm House is surrounded by farmland, rain-soaked paddocks, and a congregation of pale grey corrugated sheds. Designed by MRTN Architects, this working home blends into the landscape and the daily life of the farm.
‘It’s an important distinction to make between a country house and a farmhouse,’ says architect Antony Martin, Director of MRTN Architects. “A country house is often located in a picturesque location, and it's also a place to experience the country. A farmhouse, on the other hand, is part of the active operations of the farm.’
The new home replaces a small, poorly oriented bungalow and sits beside a generous service yard. Antony took cues from the surrounding sheds, an aspect of the property that the client was particularly fond of. The result is a courtyard home with varying roof forms and pitches that feels connected to the existing sheds.
Clad in the same light grey corrugated iron, the house is understated, its roof and walls forming a continuous skin. Windows are recessed to create depth and shadow, with refined detailing around each opening. Timber cladding in the courtyard softens the arrival..
Inside, the material palette shifts. There needed to be a balance of warmth and robustness, being a working farm with a number of large German shepherds. Timber is used in the kitchen and ceiling, while concrete is used for the floor, behind the fireplace and the central column. ‘We needed to be careful that the interior of the house did not become an inhabited shed,’ Antony recalls.
At the centre of the plan, a concrete column anchors the modern farmhouse. Around it, the kitchen, dining, living and garden form a pinwheel configuration. Each quadrant is equally weighted, challenging the convention of indoor spaces facing out to a single garden. Large sliding doors allow the home to open fully to its surroundings.
Practicality was essential. A mudroom and garage support the stop-start flow of life on a farm. ‘Farmers are the original work-from-home profession,’ Antony says. ‘During the day they’re very much in and out, but then at the end of the day, you want to be able to sort of remove yourself from the farm.’
The garden, inspired by Japanese courtyard design, uses Australian species in sculptural arrangements. For visitors, the courtyard forms part of that arrival sequence, coming from the services yard and into the living areas.
MRTN Architects were involved in the design of the rugs, commissioned from Jenny Jones Rugs, that ground the living spaces. ‘One rug related to the way that the land is kind of carved up in a farmland setting, the other had this lovely swirling pattern,’ explains Antony. ‘Made from wool and silk, they catch and reflect the shifting light throughout the day.’
‘The feeling that this house manages to evoke is this very comfortable sanctuary,’ reflects Antony.
Shady Creek Farm House by MRTN Architects, built by Kane Worthy Constructions, landscape design by SBLA Studio.
Rugs by Jenny Jones Rugs.
Produced by Simple Dwelling, filmed, edited and photographed by Anthony Richardson, words by Anthony Richardson.
