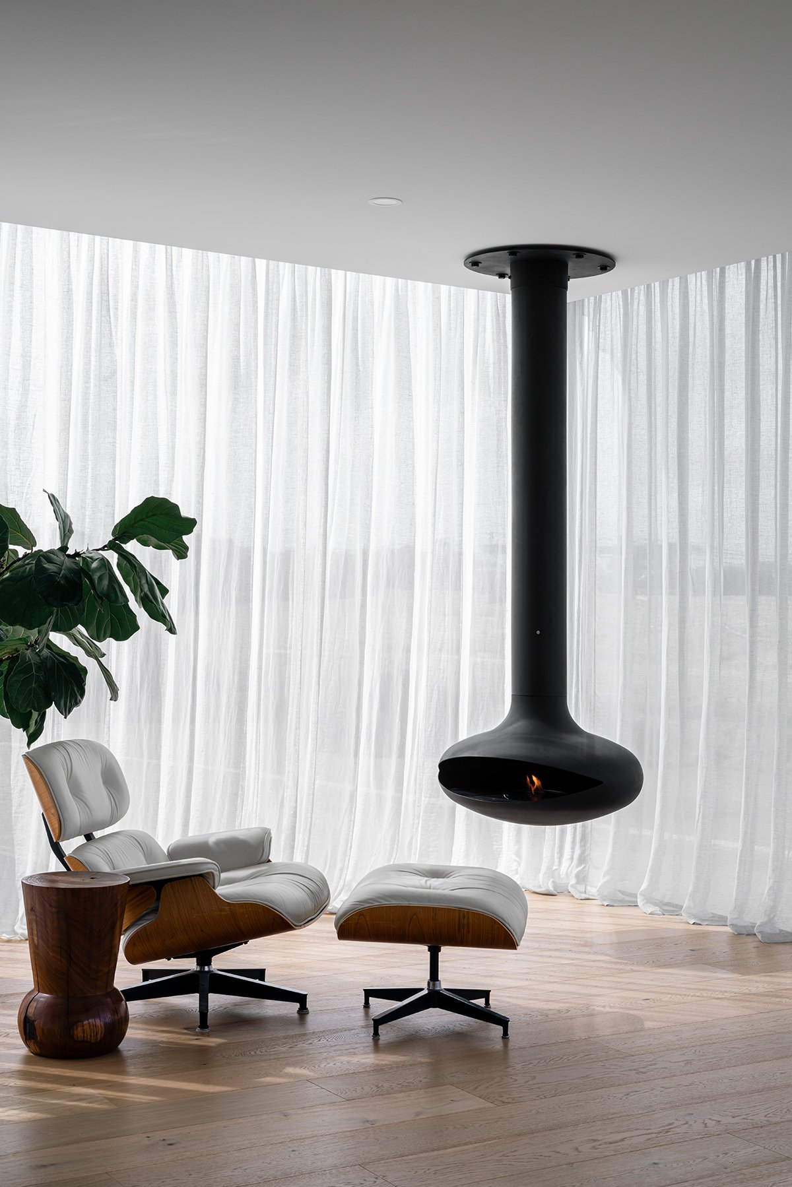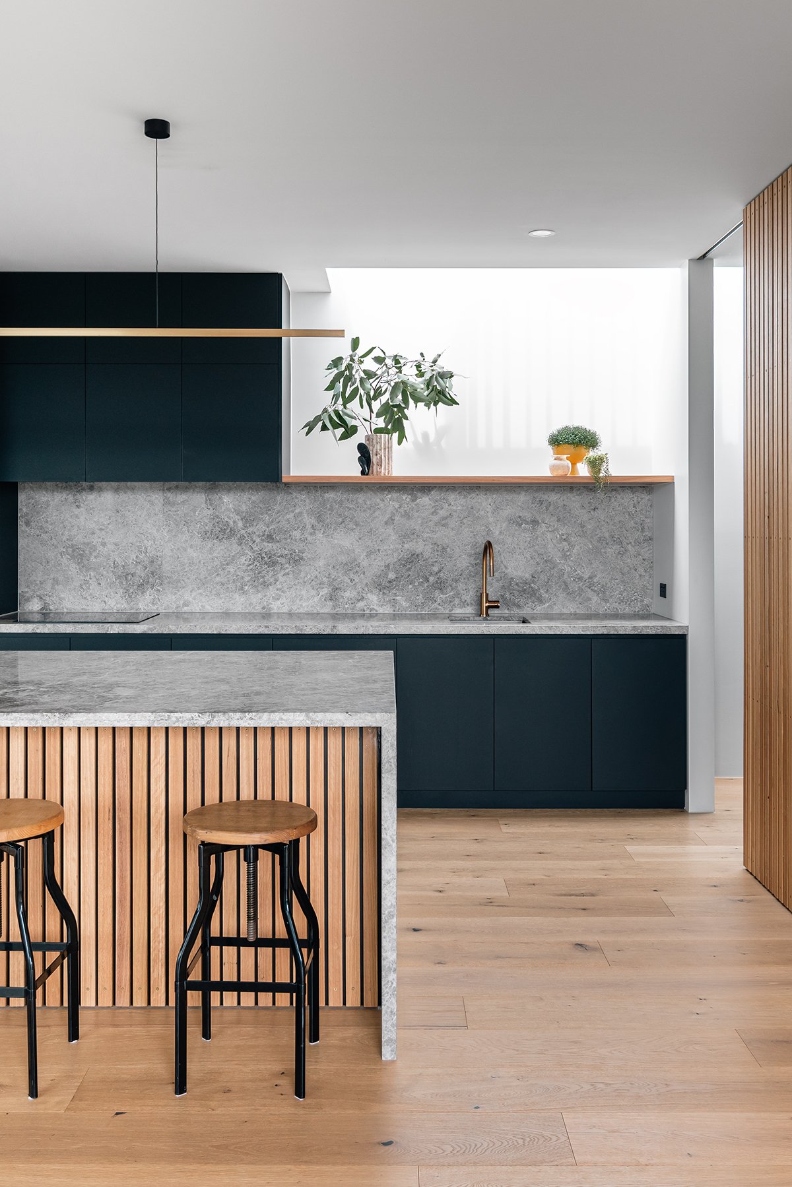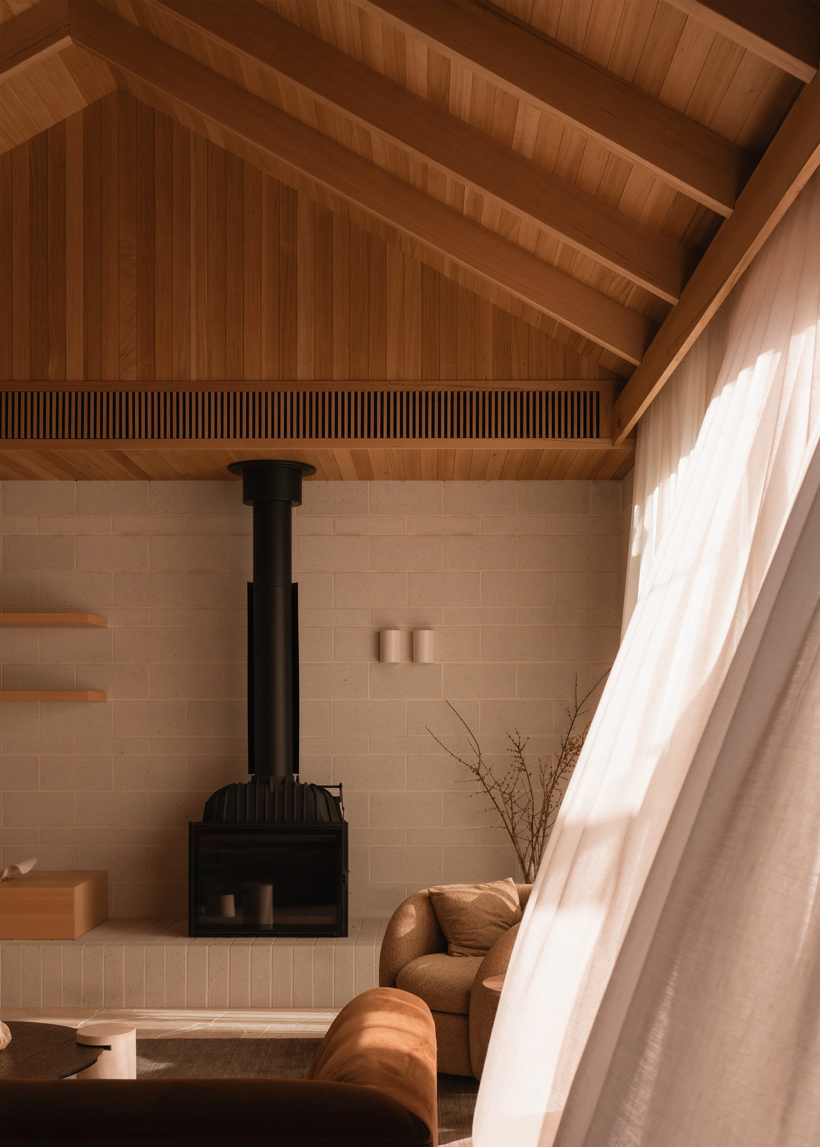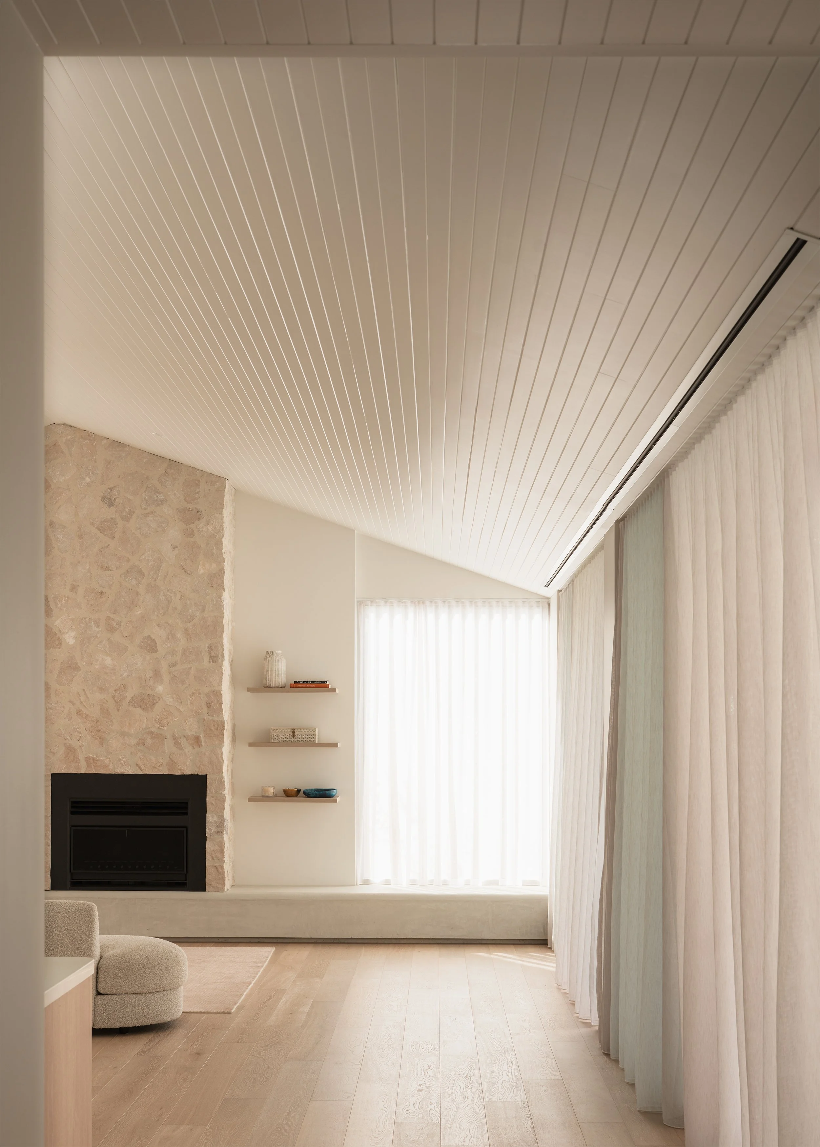How This Contemporary Australian Beach House Overlooks the Waves
A couple with children approached Torquay-based architect Lachlan Shepherd Architects with a unique site overlooking the golf course and Jan Juc Beach. The original house on the block was a 1970s brick veneer dwelling, with multiple ad-hoc additions tacked on over the years. It did not suit the site or the clients, so they decided to demolish it and start from scratch.
The husband and children are avid surfers, so part of the brief was to connect with the ocean and monitor the breaks from their home and have practical aspects upon returning, such as a shower and wetsuit drying cupboard. The house also needed to make sure that the day-to-day runnings of a busy household were effortless while also looking brilliant.
You approach this beach house underneath the cantilever and enter through the front gate into a garden. The ground level contains a shower to rinse off from the surf, powder room, laundry, a home office and garage with a wetsuit drying cupboard. Walk up the stairs, and you're on the main living level, with expansive views right away. A bathroom and two bedrooms are hidden down a timber-batten hallway, with a rumpus room off to the side. The upper level has the main bedroom and ensuite, with a roof terrace to capture the best views of Jan Juc Beach.
The material palette for this beach house is kept simple, with dark muted tones contrasted with whites and timbers internally. "So you have the dark form externally," Lachland Shepherd explains, "and then the house brightens up as you come inside." The exterior materials also needed to be robust to withstand the harsh, saline coastal environment, so Lachlan Shepherd specified a metal cladding for low maintenance.
The view is something the owners were chasing in their search for their perfect property, so maximising that was a fundamental part of the brief. What may be a typical approach when gifted with a view is to put an external deck or balcony, but without perfect weather conditions, owners may only use that space a handful of times per year. So instead, Lachlan Shepherd Architects’ approach was to design a glass wall right at that view so that it can be enjoyed year-round, independently from the weather. And for those perfect summer evenings, the family and friends can head up to the roof terrace to enjoy the view, sounds and smell of the ocean.
Designed by Lachlan Shepherd Architects, landscape design by MINT Pool + Landscape Design
Videography and editing, photography and words by Anthony Richardson.


















