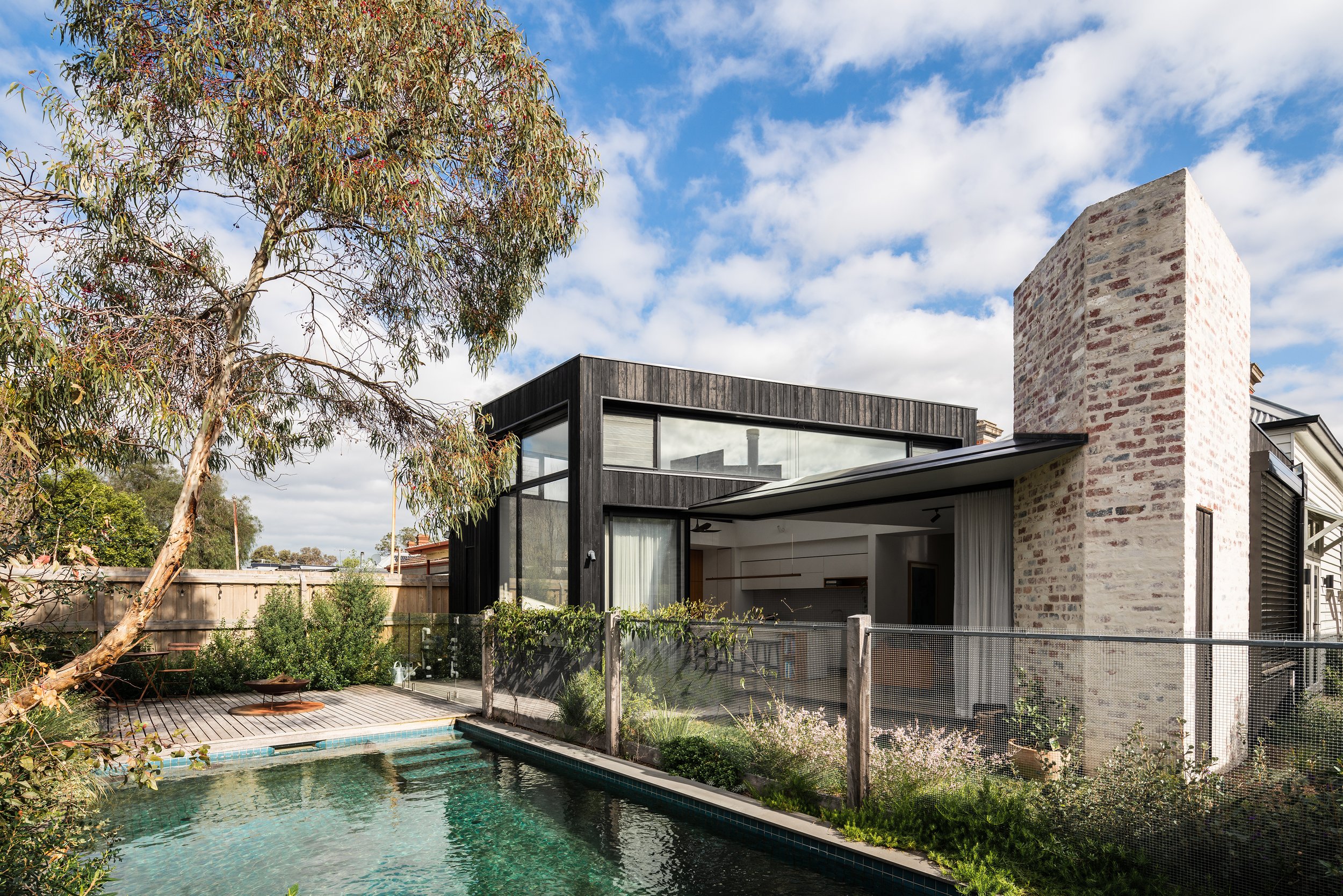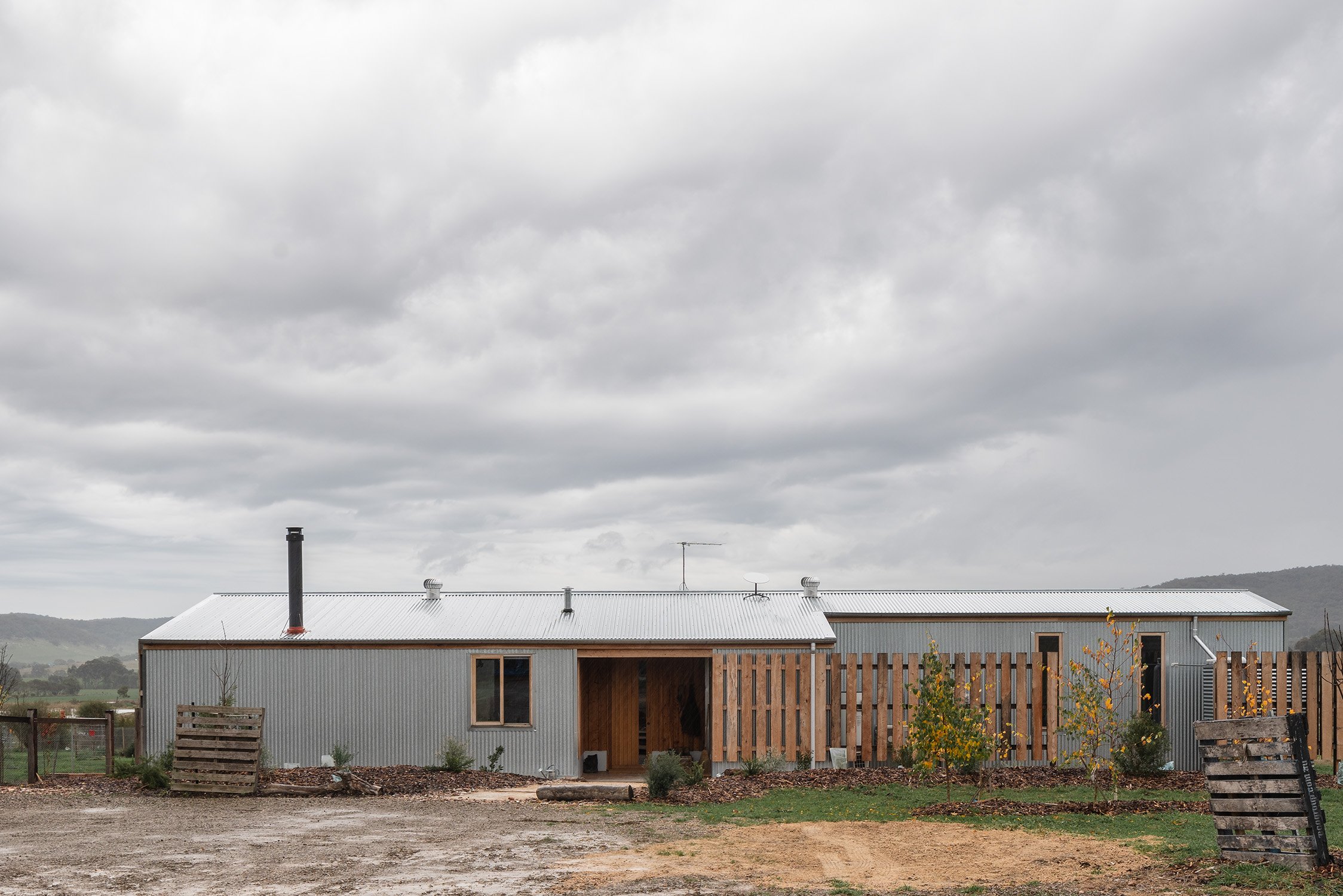How This Biophilic Home Connects with the Treetops Seamlessly
We as humans have an almost instinctual desire for a connection to nature, but sometimes we focus too much on our homes to shelter us from the environment that we forget to connect. Adjacent to an established nature reserve and the Barwon River, the clients wanted to feel one with nature.
"The brief that the clients presented was for a house that was part of the landscape and bringing that nature inside their home, living one with nature," says project architect Alex Rubilar, of RUBI Architects, "and also an energy-efficient home."
The clients also wanted a home that could accommodate their adult children, their families, and friends when visiting. However, with easements and a relatively small block of 640m2, the home had a limited footprint.
The main living area, kitchen and dining was placed on the upper level, allowing you to feel like you're in the treetops. The expansive outdoor deck makes you believe you can reach out and touch the branches. Bedrooms, bathrooms, utilities, and a rumpus room were situated on the ground floor. The rumpus room also doubles as the client's yoga studio, overlooking the nature reserve to the rear.
Sustainability was an important aspect of the project, with Alex firmly believing that it should not cost more for a home to be sustainable. Passive design was thoughtfully integrated, with north-facing shaded windows to the living areas, limited west-facing windows, and windows carefully positioned for cross-flow ventilation. High-level windows also allow for night purging, and fans provide air circulation.
The external material of spotted gum timbers not only connects with the nature reserve and allows the home to blend in with the environment but also has low embodied energy.
Biophilic design principles came naturally to the home, with an outlook of trees and the Barwon River. Upon entering the home, you're met with an internal courtyard with views through the house, out to the nature reserve beyond. RUBI Architects brought timber internally through walnut joinery and timber flooring.
"They [the clients] call it The Treehouse, and I think that's a really nice way of putting it." says Alex. "So it's a house that it belongs to this nature reserve. It blends in. It doesn't stand out. This house is part of the landscape.”
Designed by RUBI Architects.
Videography, photography and words by Anthony Richardson.





















