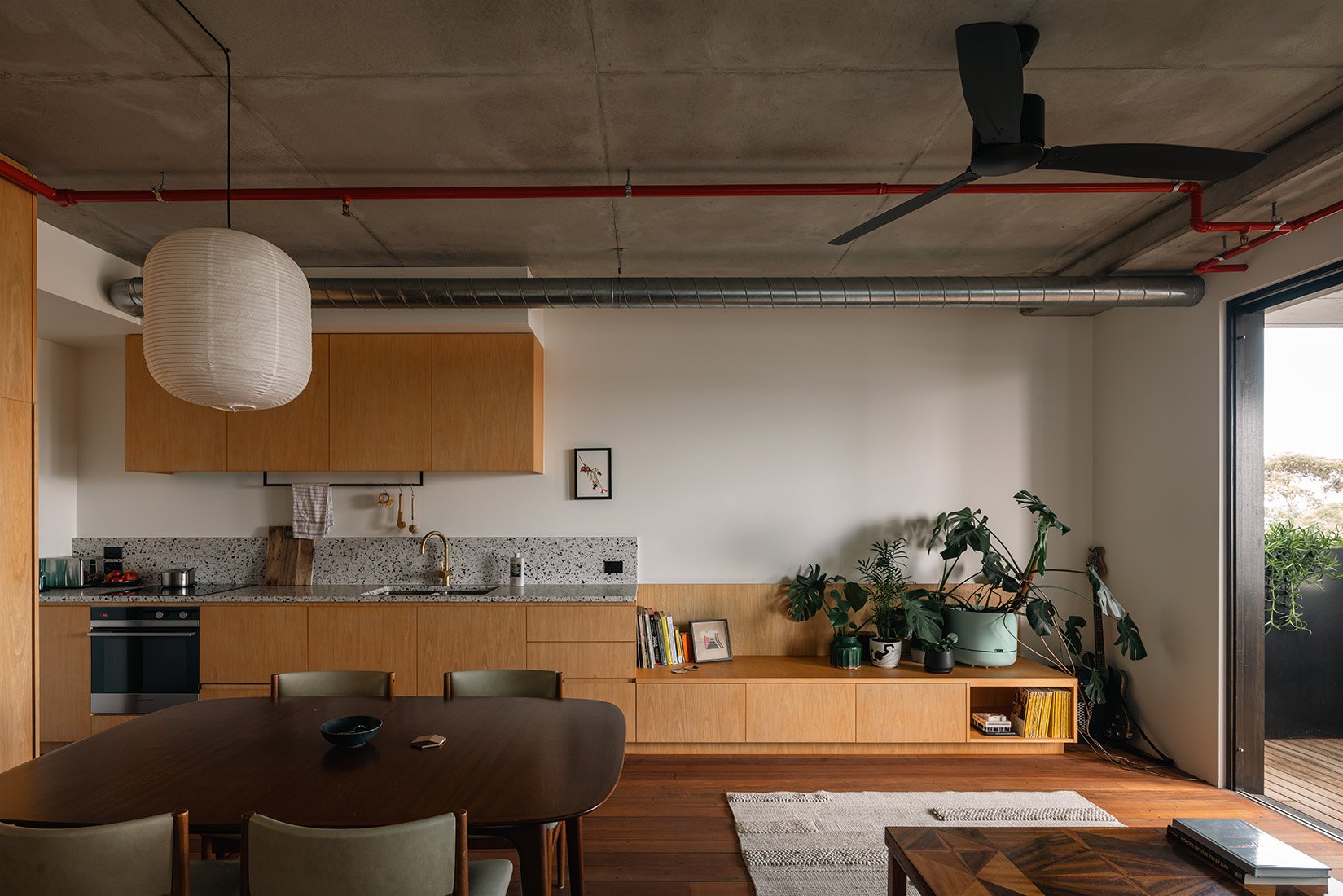How These Apartments Become Highly Sustainable Through Simplicity
Nightingale Anstey is the latest apartment development in a low-carbon, high-quality residential precinct built around Anstey Station in Brunswick. This precinct follows the Nightingale principles of homes that people can afford, bring residents together, and is kind to the planet.
“It was to be a fossil fuel free and imagined with the intent to build more, with less.” Says Bonnie Herring, Director of Architecture and Sustainability at Breathe. “Reducing cost and carbon while questioning inessential applied finishes, building elements like ceilings and even uses like car parking or individual laundries all give way to a more imperfect, robust and liveable space.”
Nightingale Anstey comprises two adjoining apartment buildings, totalling 54 apartments with a mix of Talihaus, 1-bed, 2-bed and 3-bedroom apartments. There are six commercial tenancies on the ground floor, communal recycling room, bike storage and a guesthouse. Each community has a rooftop terrace with communal dining area, laundry with clothesline, landscaped and productive gardens and a bathhouse.
The apartments are kept simple, removing dedicating laundries and second bathrooms, and giving that area to the living spaces. The one-bedroom apartment has an entry with ample storage and a bathroom off to the side. The open-plan kitchen, living, and dining feature an elongated joinery element to connect the spaces. The bedroom and outdoor terrace are located off the living area.
Sustainability is at the core of Nightingale Housing and Breathe Architecture. The building is carbon-neutral in operation, with all-electric apartments powered by 100% green power through an embedded network and a 20kw solar array. In addition, the apartments feature good passive design, cross-ventilation, insulation, double-glazing, ceiling fans and more, achieving an average 8.9 natHERS rating across the developments.
Breathe has also made living sustainably effortlessly for the residents. The location of Nightingale Anstey means the need for car ownership is substantially reduced, with access to public transport, bicycle paths and shopping right at their doorstep. Waste management integrated into the joinery with sorting on the ground floor makes sorting recycling and waste a breeze.
The use of concrete was carefully considered, ensuring that wherever concrete was used, it would have a dual (or higher) use. The concrete mix also features 46% cement replacement, recycled water and manufactured sand, significantly reducing its carbon footprint.
“We can make a dent on that front carbon by using robust materials that require less energy to produce, by applying a reductive more with less approach, and by substituting high emissions elements like Portland cement.” says Bonnie. “The goal is that this approach might help to push both the market and the supply chain to decarbonise our industry.”
Designed by Breathe Architecture, project by Nightingale Housing.
Videography, photography and words by Anthony Richardson.




























