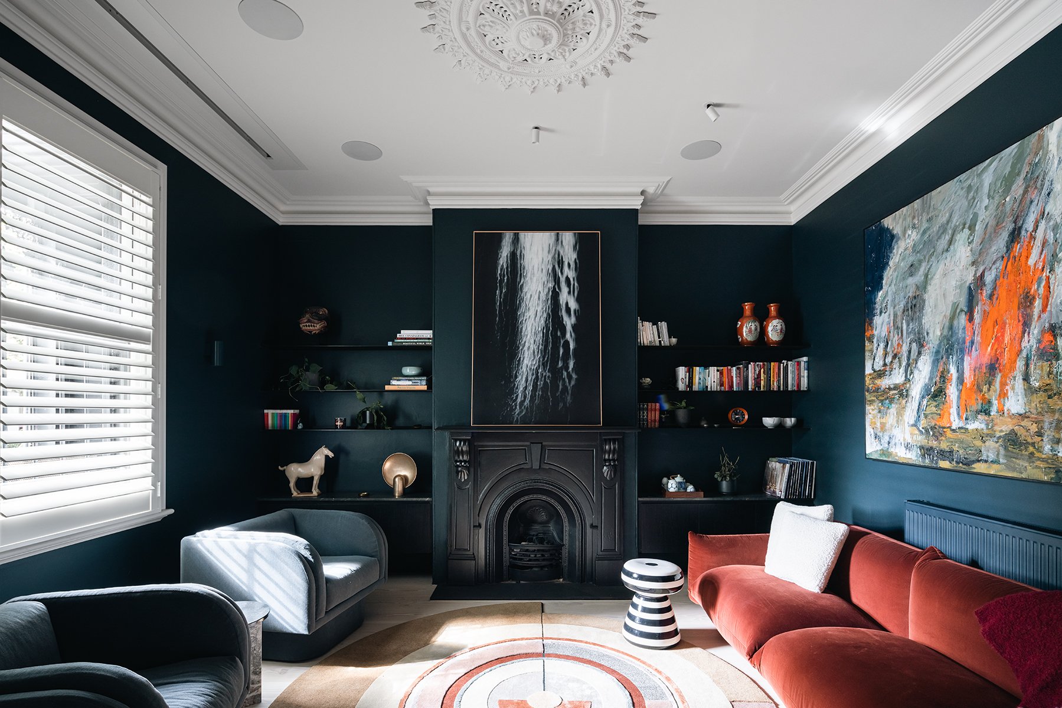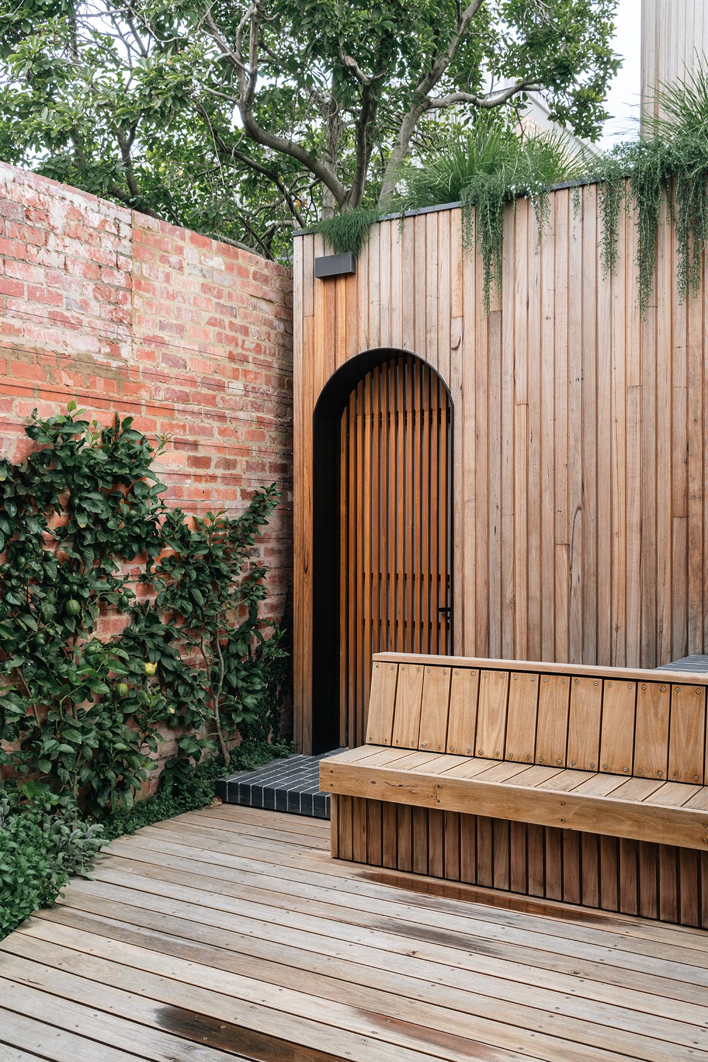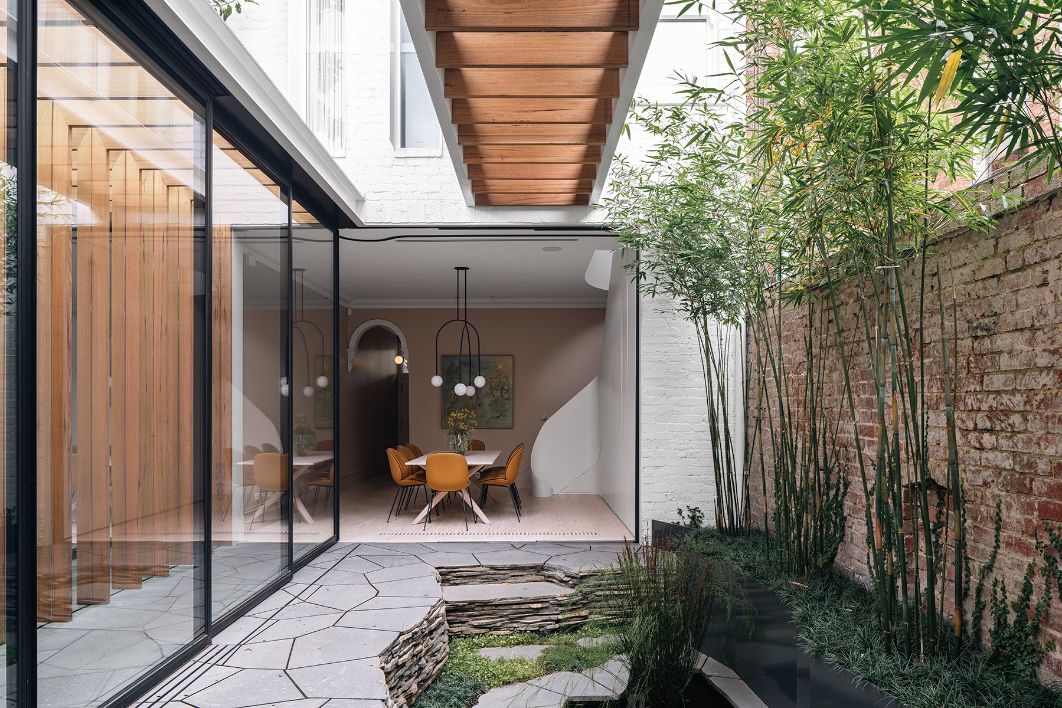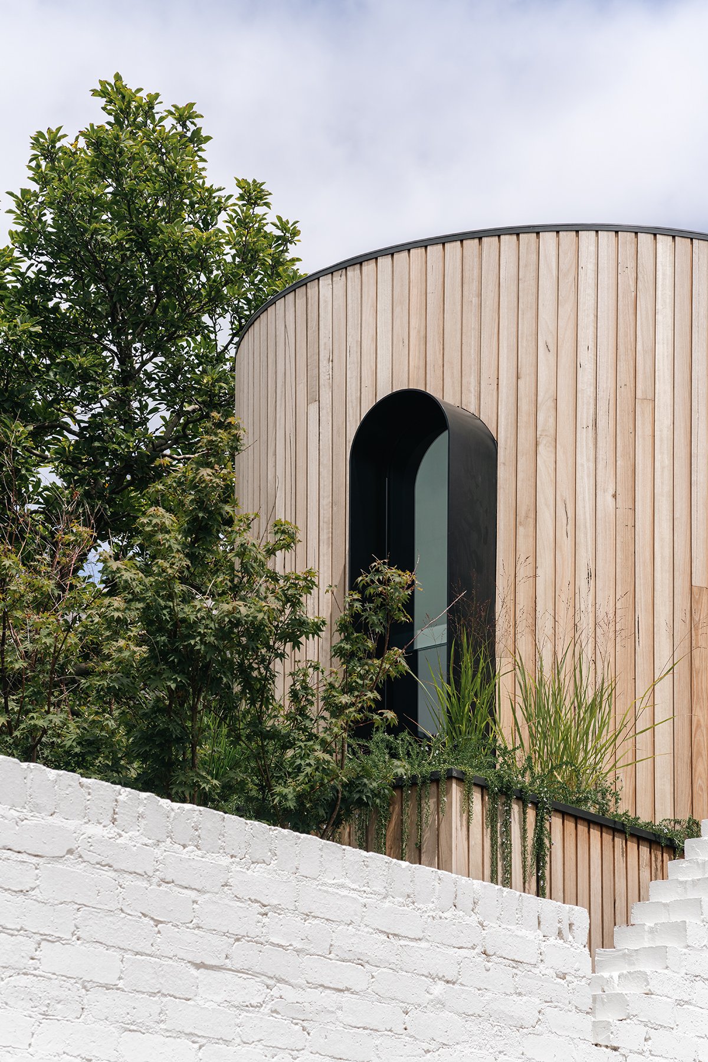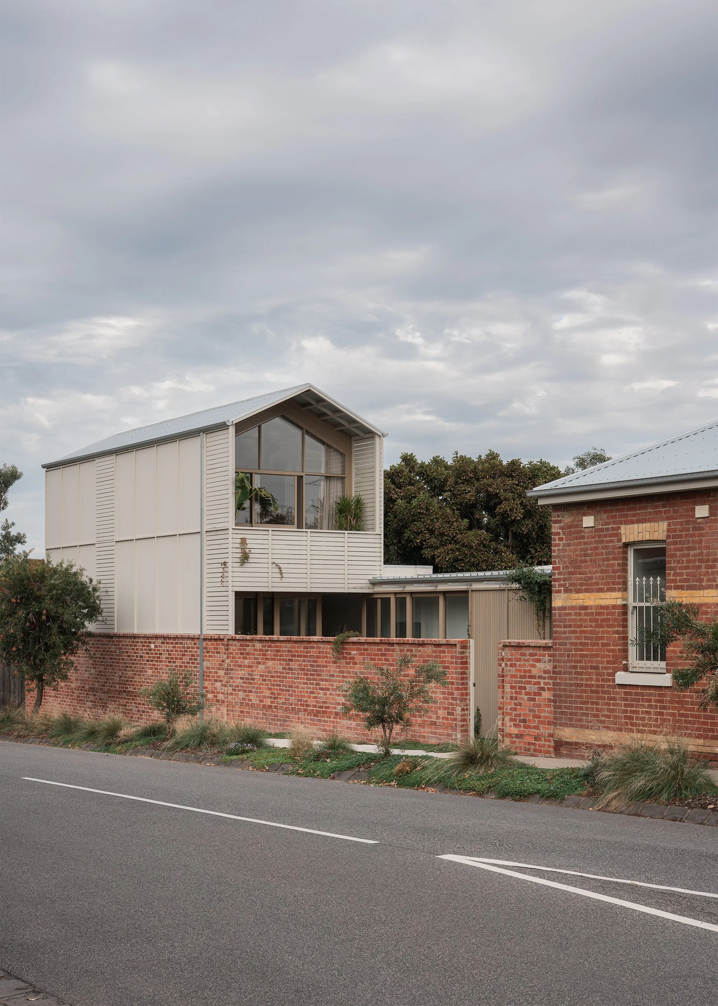How a Bridge Suspends Over the Courtyard in This Victorian Terrace House
A typical yet effective response to an extension for a Victorian terrace is to add a contemporary 'box on the back', contrasting with the heritage detailing. However, Matt Gibson Architecture + Design wanted a more harmonious relationship with their design of a home in Fitzroy's south.
"In this case, as opposed to providing a contrasting addition, tacked onto the rear of the existing building, it made sense to actually provide a series of self-similar mews-like out buildings." explains Matt Gibson, practice director.
The heritage-protected terrace at the front of the site was retained to celebrate the period features, with two additional pavilions separated by internal courtyards. The two-storey terrace has a formal lounge and dining with the main bedroom upstairs, with the central pavilion housing the main living areas and bedrooms above. At the rear, the final pavilion features a studio above a garage.
Old terrace sites, often long and narrow, provide a challenge to access natural light. The landscaped courtyards, designed by Robyn Barlow Design, separate the pavilions and allow light and air into the living spaces.
To maximise the footprint and reduce the number of staircases, the architects looked at using a suspended glazed bridge over the central courtyard to connect the upper levels. However, what makes the bridge genuinely remarkable is the glass bottom.
"And then you've got a glass zone at the bottom, which provides complete connection with the ground layer." explains Matt. "So to actually view that garden as you are walking over it, and especially at nighttime, is quite incredible."
White-painted recycled bricks were used for the pavilions, which helps the extension appear as one building. Internally, the colour palette is inspired by Victorian hues contrasted with white walls. This is carried through to the timber flooring, with softwoods used in the retained terrace but Australian hardwood flooring used in the contemporary extension.
Fitzroy Bridge House respects and preserves the site's history while simultaneously providing the family with a home suited for contemporary living, complete with courtyards to interact with the natural environment.
Designed by Matt Gibson Architecture & Design, landscape by Robyn Barlow Design and Bespoke Landscapes.
Videography and editing, photography and words by Anthony Richardson.
