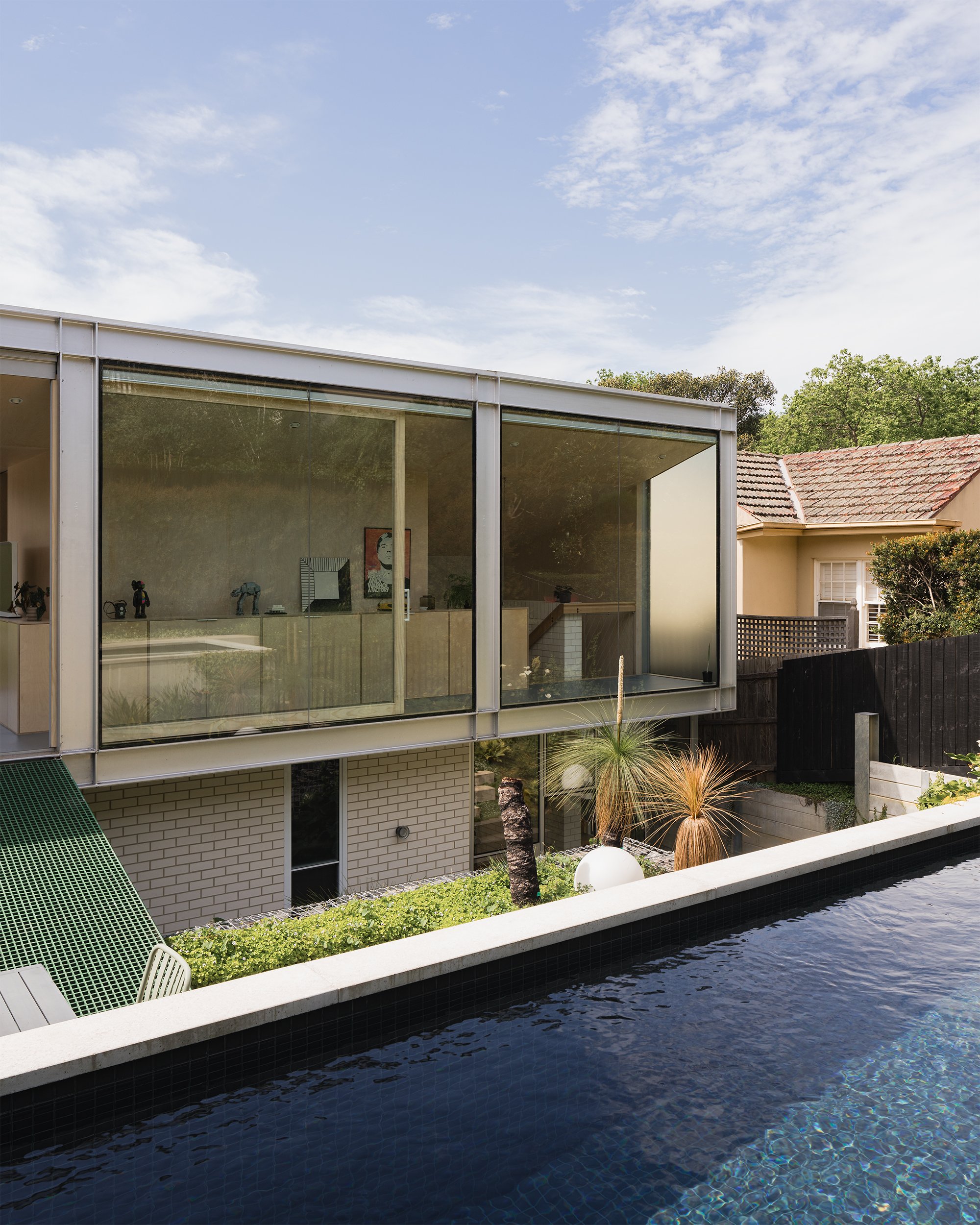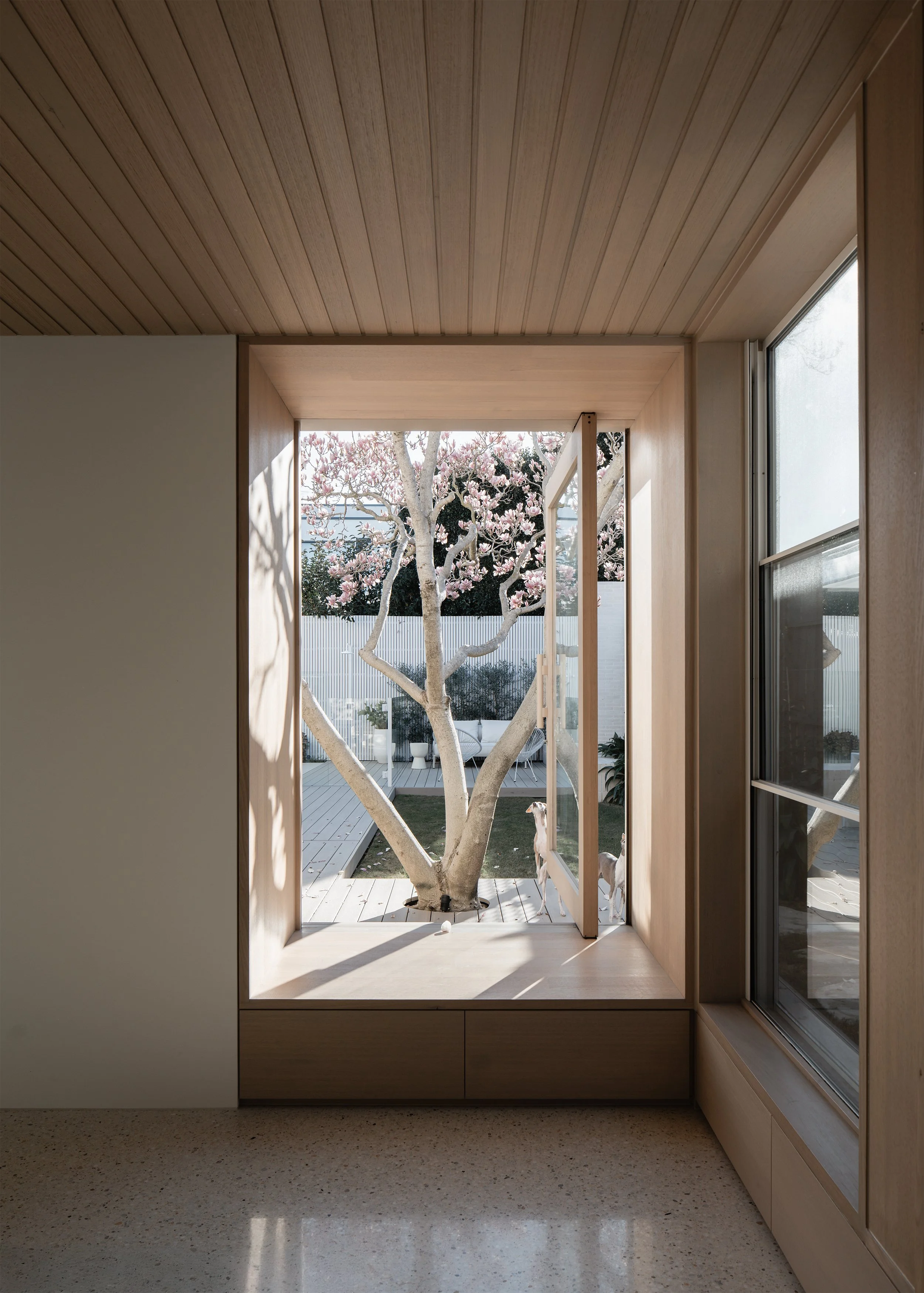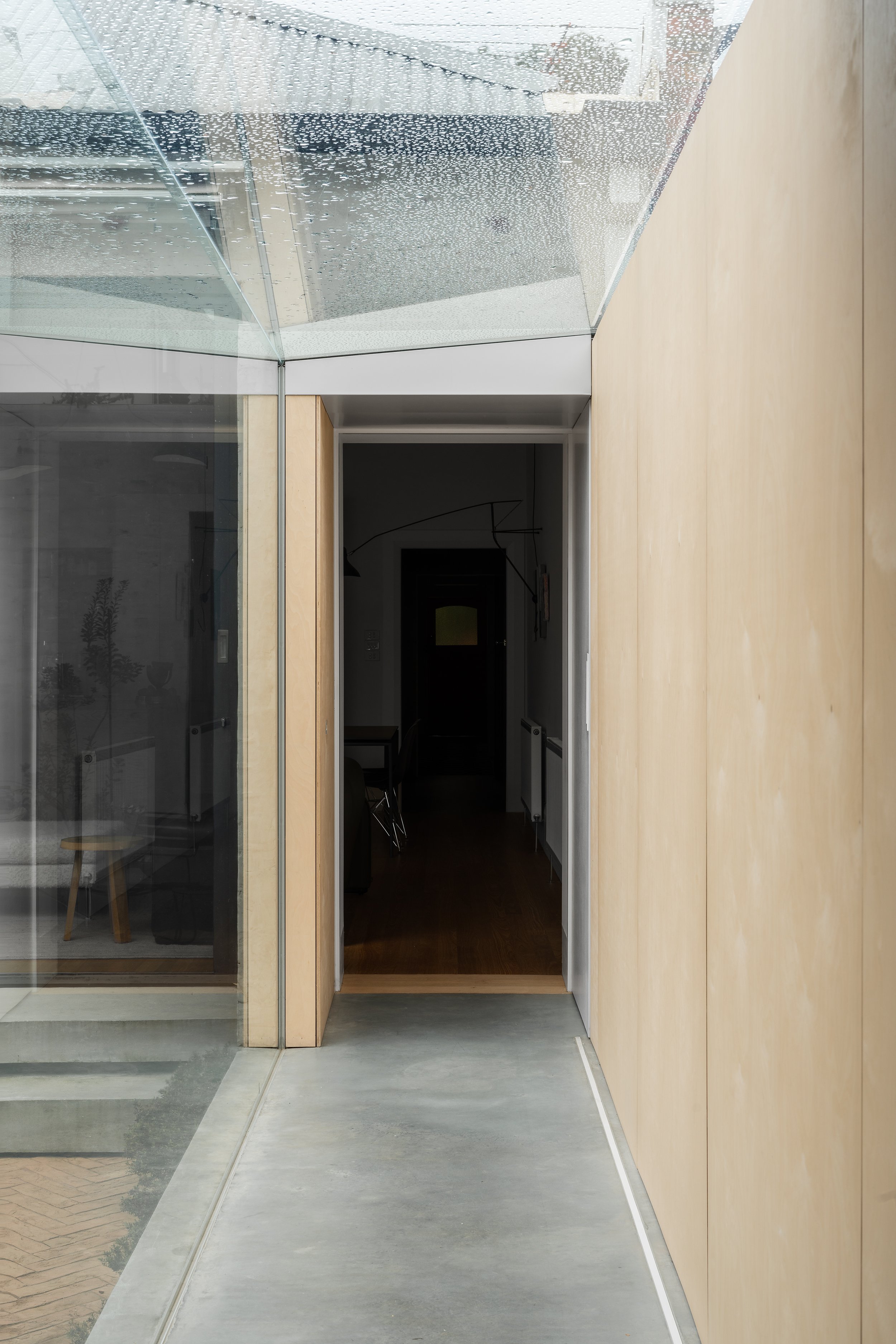How Simplicity and Nature Influence This Architect’s Own Modernist Home
How Simplicity and Nature Influence This Architect’s Own Modernist Home
Originally designed by Peter McIntyre, this Modernist courtyard house lacked a connection to the backyard.
After years of living in the home, Albert Mo Architects looked to bridge the gap between the interior and the garden, enhancing the relationship they have with the landscape.
Connected House builds on Peter McIntyre’s Modernist principles to create a home that balances the old and new, where the home and its landscape are seamlessly intertwined.
Modernist homes are often applauded for their relationship to the garden, often with expansive glass to pull nature in; however, while there was a connection to the courtyard, the backyard remained disconnected.
Albert Mo Architects’ director, Albert Mo, bought the Peter McIyntre house over a decade ago, falling in love with an elm tree that gets framed by the living room window.
“The house is immersed in landscape. On the street, to the living room, as you walk into the courtyard, the landscape is all part of it.” Albert explains.
Sitting on a steep site in a tree-filled pocket in Kew, the 1950s Modernist home was originally designed as a courtyard house, however the original show was showing its age.
Having bought it from the people who originally commissioned Peter McIntyre, Albert wanted to do a sensitive restoration, upgrading the windows to double glazing, upgrading the roof and ensuring the home was liveable by today’s standards for his family.
“We pretty much tore it down to the bare bones and resurfaced. Every part of the house is part of the restoration process.” Albert says. “We didn't add our spin to it, it’s more about restoring what the original Peter McIntyre design was.”
This also meant turning two bedrooms into a grand main bedroom suite, complete with a Japanese soaking tub in the ensuite.
“It's a beautifully crafted piece that sit in the ensuite,” Albert explains. “And when you open the lid, the smell of the cedar infuses the bathroom so dramatically that it transports you back to a Japanese onsen.”
The kitchen and dining space is one of the first architectural statements you experience of the home, with a double-height void humanised with the existing roof rafters.
The new stairs are made to be as transparent as possible to allow a visual connection to the south-facing backyard, designed by Mud Office. Walking up these stairs, you’re greeted with an expansive view of the landscape, which was lost in the previous design.
Mud Office designed a terraced backyard to deal with the site's steepness, with native plants, a dining area and a swimming pool. The challenge is how do you physically connect with the landscape. The solution is a drawbridge.
“When the drawbridge opens up, it connects to the back yard, and that link of upstairs extension becomes both connected to the old part of the house as well as the new landscape.” Albert says. “And that is what I feel most proud of.”
The new extension carries on the Modernist principles of simplicity with a stripped-back, reduced approach to material and structure, all of which draw your attention away from the building. As a result, you feel as though you are living in the landscape.
Reclaim your time and focus on what truly matters, shop the ECOVACS DEEBOT X5 PRO OMNI in White from Harvey Norman.
Connected House by Albert Mo Architects, built by Block Constructions, landscape design by Mud Office, landscape work by Mode Landscape.
Production, photography and words by Anthony Richardson.
Related Stories
Shop
Bring a sense of simplicity to your home.











































