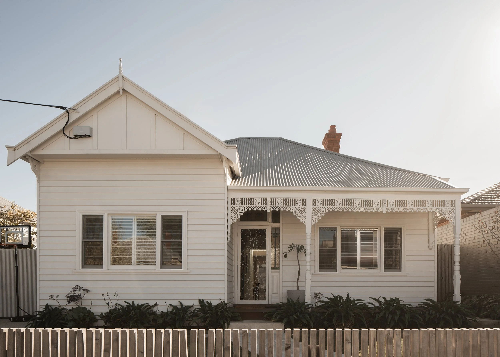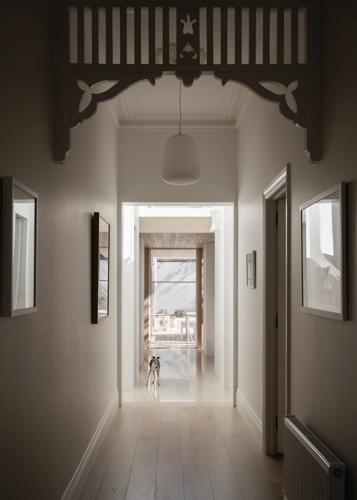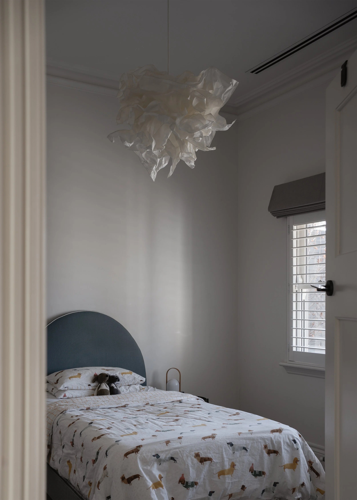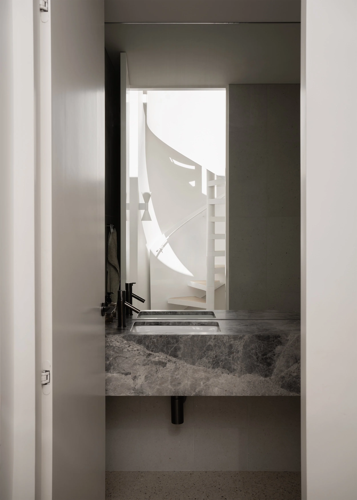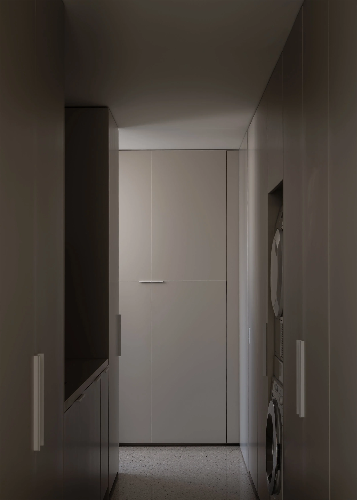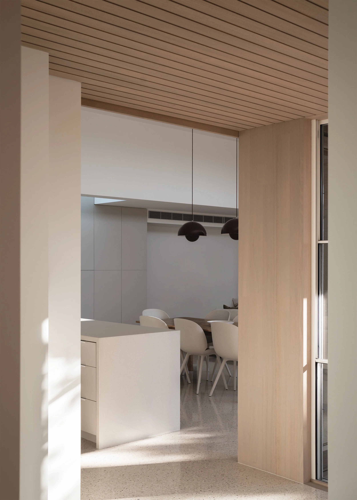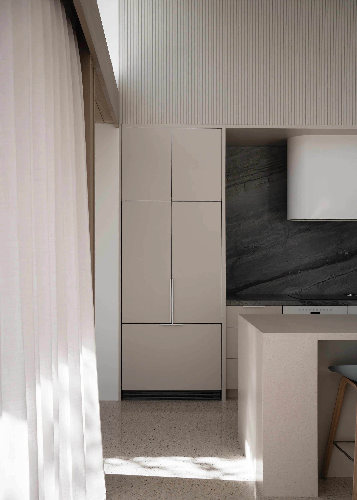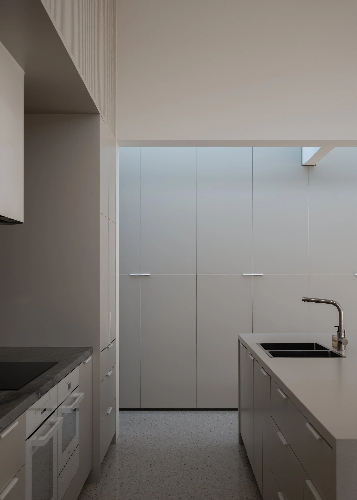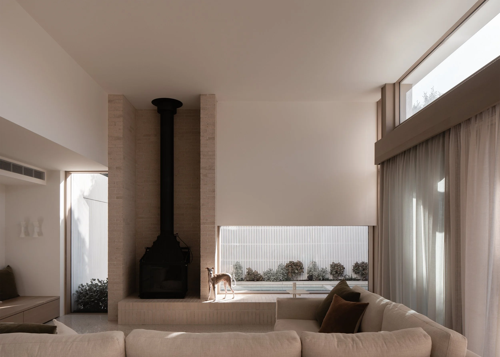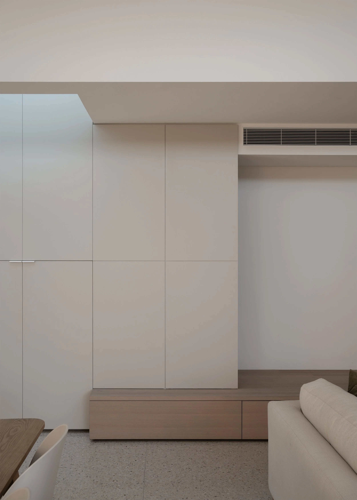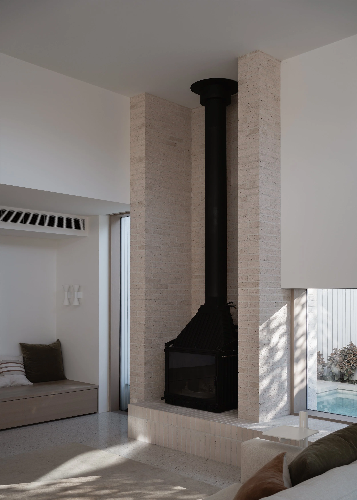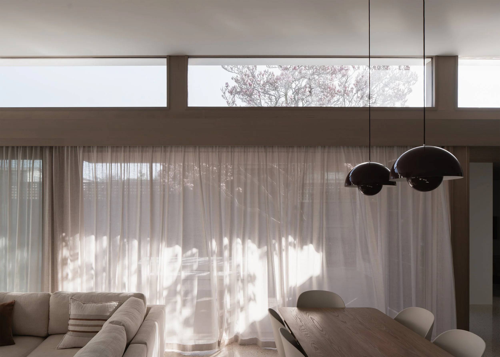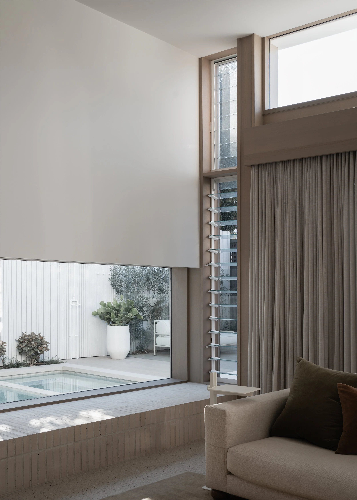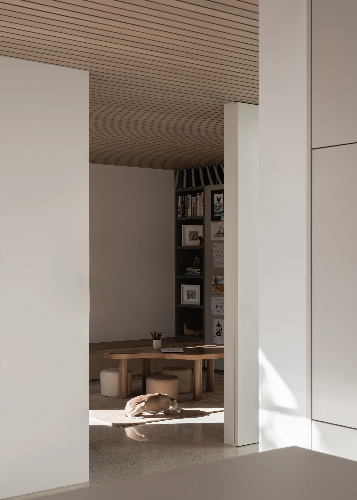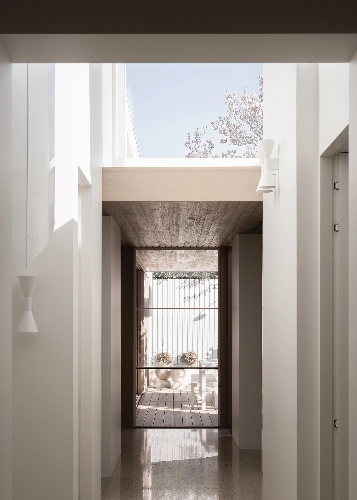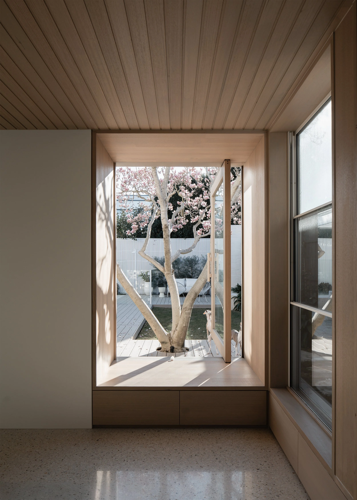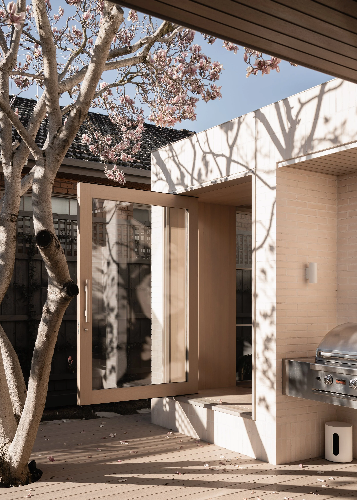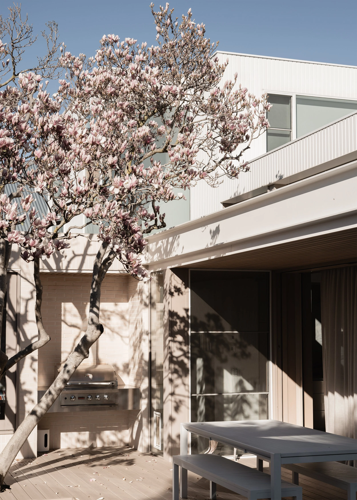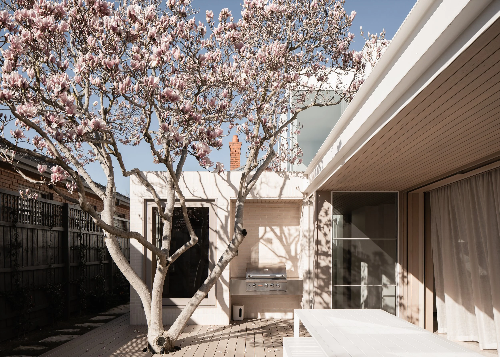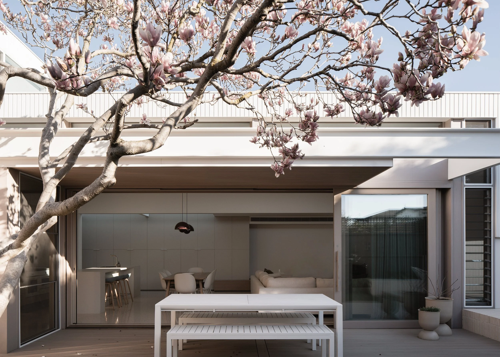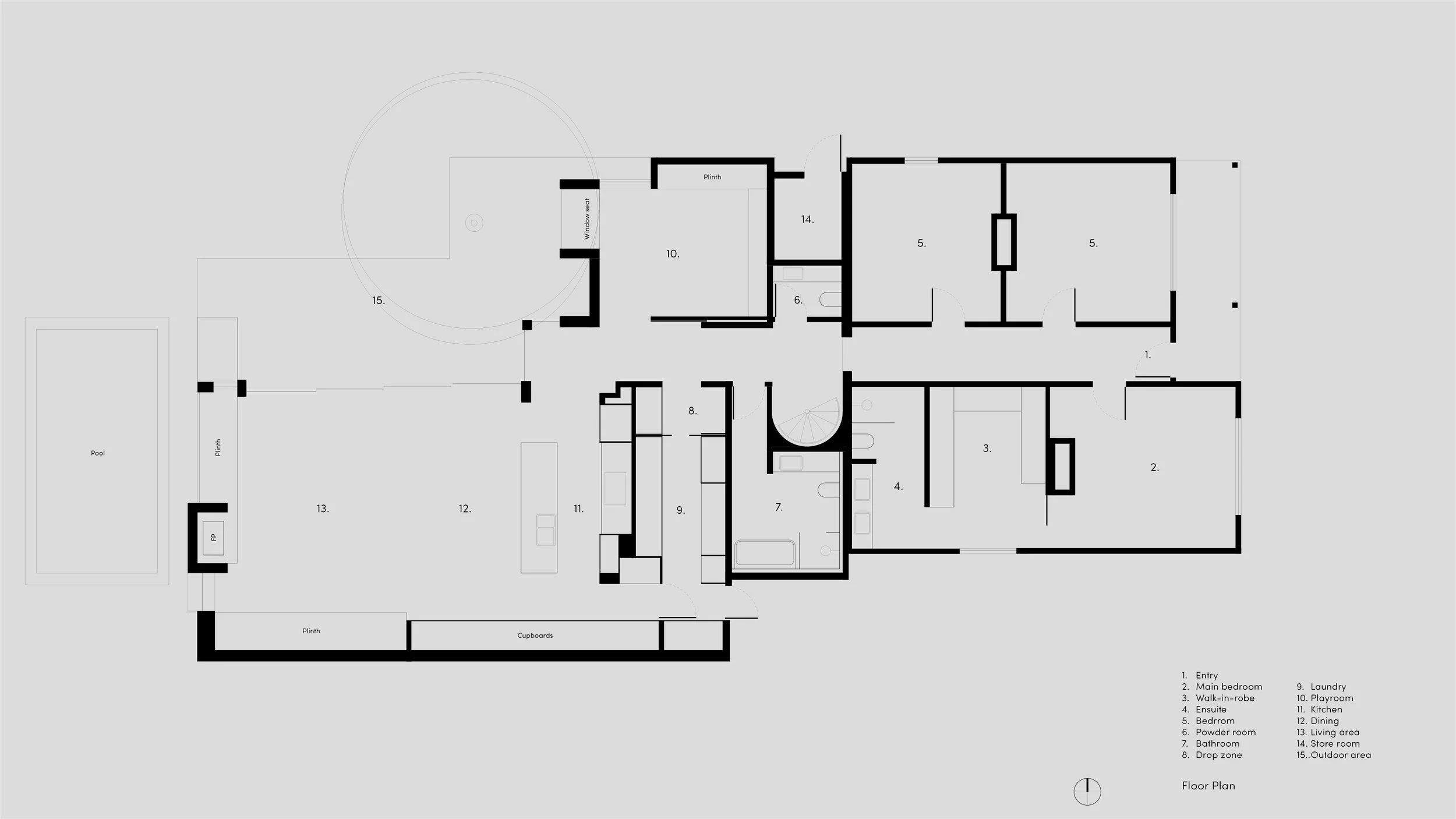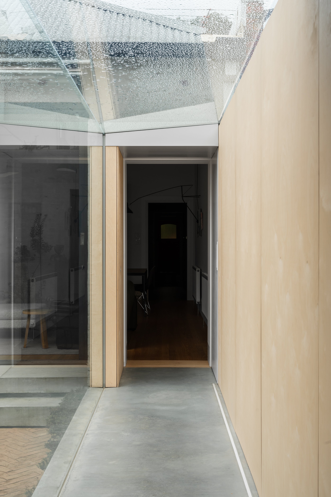An Architect’s Own Home Designed Around a Magnolia Tree
An Architect’s Own Home Designed Around a Magnolia Tree
What happens when you design your own home around a tree? In Melbourne’s south-eastern suburbs, architect Laura Hoare, Director of Laura Vivian Architecture, carefully preserved a double-fronted Edwardian weatherboard before extending it around an old magnolia tree, allowing the home to encircle and celebrate its presence.
A double-height void denotes the contemporary extension from the heritage, giving glimpses to the magnolia tree beyond. The open plan living shifts off to the side, allowing a greater north-facing A calm material palette of timber and brick offers durability and softness, ageing gracefully with family life.
Balancing heritage and contemporary living, Treelight House is a quiet home for four that adapts to both intimate moments and large gatherings of extended family, all under the canopy of a magnolia.
In Melbourne’s south-eastern suburbs, a mature magnolia tree stands at the centre of a calm, light-filled home. Designed by architect Laura Hoare of Laura Vivan Architecture for her own young family, Treelight House is both an act of preservation and renewal, an Edwardian weatherboard lovingly restored and expanded around the living memory of the site.
‘One big decision that we made early on was that we wanted to retain the mature magnolia tree at the centre of the site,’ explains Laura. ‘The house carefully steps back away from the tree, allowing it to have some breathing space and for the home to really encircle the tree.’
Originally built in the early 1900s, the double-fronted Edwardian home was discovered in its original condition, with solid bones and ornate detailing intact. The brief was to restore its heritage charm while crafting a contemporary extension that would support family life, a home that could hold the chaos of daily life while accommodating large family gatherings.
A restored hallway runs the length of the old home before opening into a double-height void, where light filters through a high window framing the canopy of the magnolia. At the end of the corridor, the plan subtly shifts. The new volume moves toward the southern boundary, opening the living areas to the north and encompassing the tree.
Inside, the palette is restrained and enduring. Soft white walls, timber, and brick create a calm and tactile backdrop, with enough durability to support two young children and two dogs. Brick is used as both structure and furniture, forming a continuous plinth that runs from inside to out.
‘The decision to use the smooth bricks across the seat meant that it was quite a robust, but still has quite a soft, tactile finish to it in order to create a comfortable place to perch on,’ Laura explains. ‘It's one of the sunniest spots in the house, and somewhere that the dogs or the kids often like to sit and curl up in the sunshine.’
A timber-lined ceiling unites the new spaces, leading the eye from the old house toward the garden. Its warmth is mirrored in the external cladding where vertical timber was chosen as a contemporary response to the original horizontal weatherboards.
'The considered placement of windows, along with the skylights along the southern boundary, really help to give a sense of not only light and calm, but it also really distinguishes the time of day and also the seasons as the sunlight moves throughout the house.’ explains Laura.
Working on her own home, she says, was a lesson in restraint. ‘It's not one big gesture, rules that I set for myself, which really guided and informed the design and the way the details unfolded.’
Treelight House is ultimately a study in connection: between past and present, architecture and nature, family and home. It’s a place where a tree breathes life.
Treelight House by Laura Vivian Architecture, built by Boyd Design & Build, pool by Falcon Pools, deck built by Decking the Burbs, landscape by Tuckeroo.
Produced by Simple Dwelling, filmed, edited and photographed by Anthony Richardson, words by Anthony Richardson.
