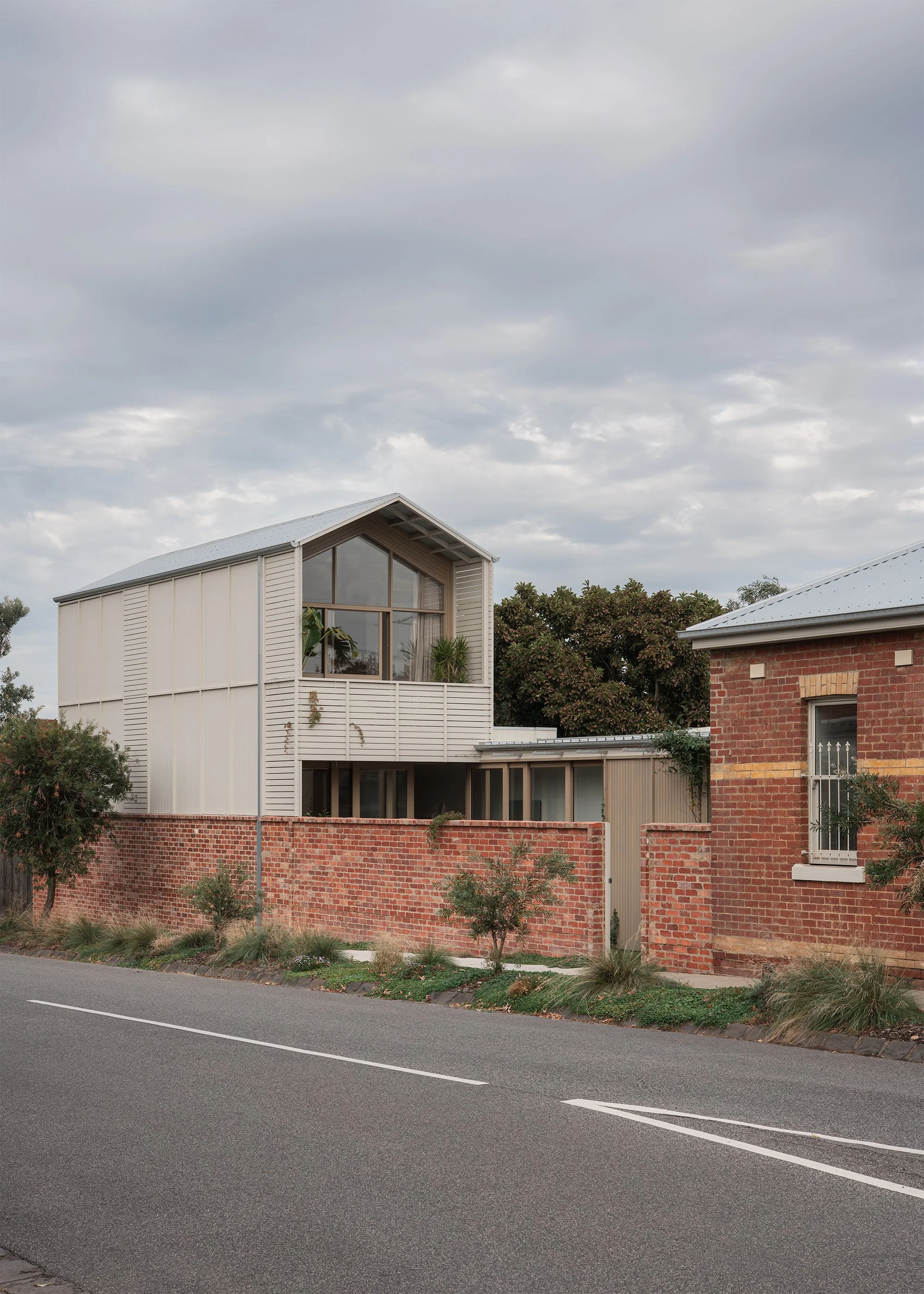A Courtyard Elevates Everyday Life in this Small Worker’s Cottage
A Courtyard Elevates Everyday Life in this Small Worker’s Cottage
Little O’Grady in Albert Park has been carefully designed to meet the needs of a dynamic family—where the adult children of the client can come and stay and feel at home.
McMahon and Nerlich were engaged to reimagine this small worker’s cottage, transforming it into a modern city retreat that connects with its surroundings. The challenge was to create a space that maximised light, functionality, and flow while maintaining a sense of calm and simplicity.
The result is a home that opens up with a central courtyard while thoughtfully integrating warm materials, offering plenty of room for family gatherings or that feeling of luxury when home alone.
The vision behind Little O’Grady centred on maximising light and space within a compact footprint — a goal realised through its thoughtful, layered design.
A well-travelled client engaged McMahon and Nerlich to transform her Albert Park cottage into a modern city retreat. The house needed to accommodate visiting family, including her two adult children and a new grandchild, while also serving as a peaceful, functional home.
Located on a south-facing block just 110 square metres in size, the original house was a single-bedroom worker’s cottage with limited sunlight and a cramped layout. McMahon and Nerlich reimagined the home by introducing a courtyard scheme, which cleverly maximises natural light and creates a seamless indoor-outdoor flow.
‘We normally try to solve the south-facing challenge first, and that was critical here.’ says Rob Nerlich, director of McMahon and Nerlich. ‘We quickly came up with an option for a courtyard scheme.’
The front of the existing cottage has been transformed into a guest suite for family, utilising the original bedroom with a new bathroom added. Beyond this, the home opens into an expansive living area, with built-in joinery and an exposed staircase.
The courtyard separates the living room from the kitchen and dining area, sitting at the rear of the site. Sliding and stacking doors allow for the entirety of the house to open up.
Carefully placed highlight windows in the kitchen area draw in northern and eastern sunlight while framing glimpses of the surrounding environment. Despite its compact size, the kitchen offers ample storage and functionality, with a mirrored stainless-steel splashback adding both light and a sense of depth.
Upstairs, the homeowner’s retreat features a bedroom, ensuite, and a small balcony. A skylight positioned above the freestanding bath creates a serene bathing experience, offering uninterrupted views of the sky.
Timber is central to the material palette, both inside and out. Exposed beams and joists celebrate craftsmanship, while timber flooring, windows, and joinery add warmth throughout. Externally, fibre cement cladding provides durability and low maintenance, paired with timber accents that echo the interior finishes.
‘The natural light and the flow of space evoke that feeling of calmness by separating the living room via the courtyard to the kitchen at the rear, a beautiful light comes in,’ Kate McMahon, director of McMahon and Nerlich explains. ‘When combined with a reduced strong timber materiality opening up into a single lounge space, it all makes for a generous and beautiful place to live.’
For a compact home, a lot is going on, while at the same time, through light and the use of material, there is a real sense of simplicity that invites you to slow down.
Little OG by McMahon and Nerlich..
Video production, photography and words by Anthony Richardson.

















