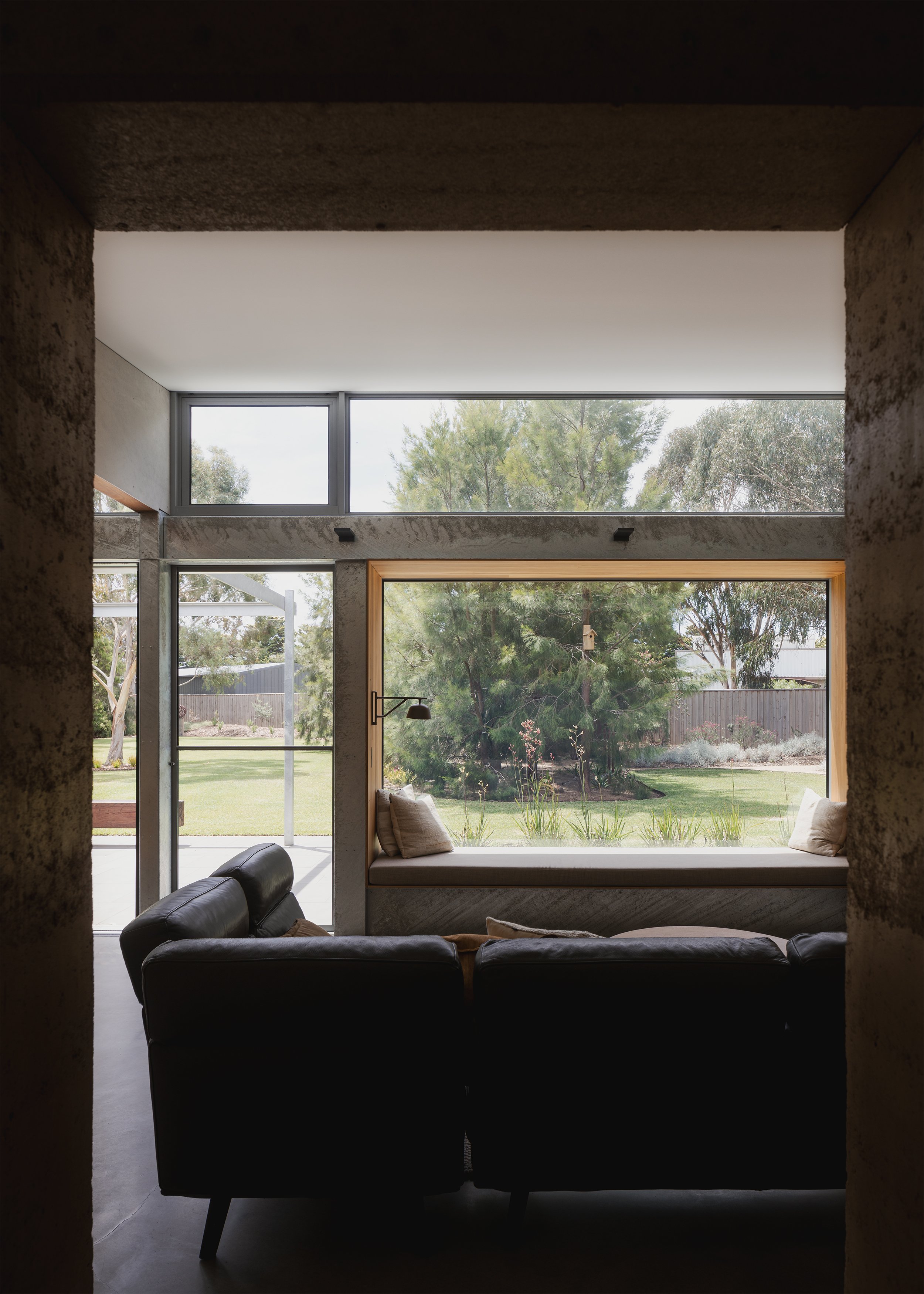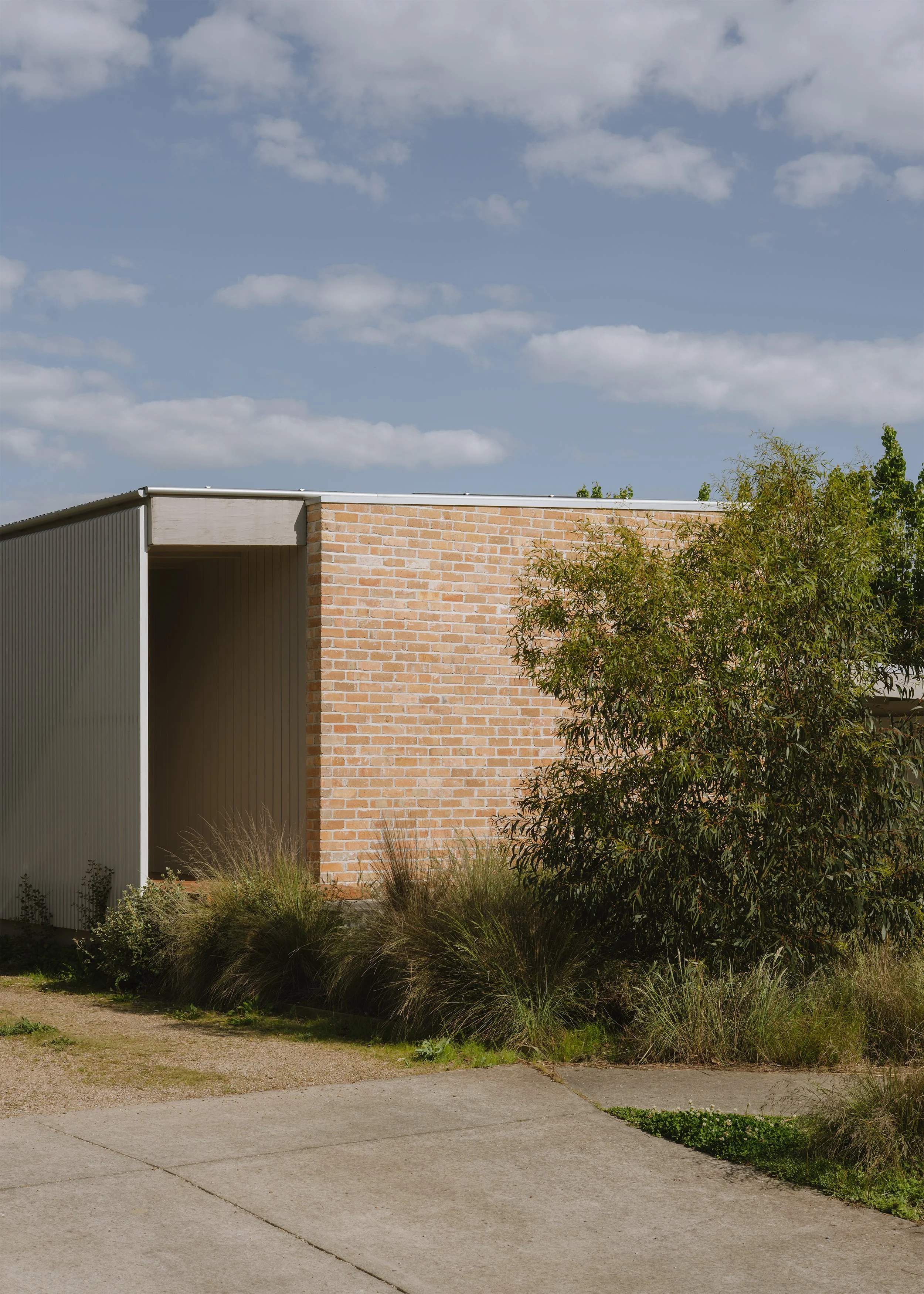Inside a Home Where Materials Tell the Story of Place
Inside a Home Where Materials Tell the Story of Place
Set on a one-acre lifestyle block near Geelong, this home was designed with care and intention to meet the unique needs of a semi-retired couple and their daughter with special needs.
Wiesebrock Architecture drew inspiration from iconic Australian architects such as Glenn Murcutt and Peter Stutchbury, crafting a home that celebrates space, structure, and material. At the heart of the home lies a striking rammed earth wall, formed from local earth, that guides you through the interior and connects every space.
Set within an established bush garden, the house has an honesty, with spaces that feel calm, considered, cosy yet generous, creating a functional and serene family home.
Richard Wiesebrock, director of Wiesebrock Architecture, was presented with a unique brief: designing a three-bedroom home for a semi-retired couple and their daughter with special needs. Adding to the challenge, the couple is Richard’s parents.
After subdividing their three-acre block of land in Lara, Victoria, keeping one-acre for themselves, they looked to build a home to accommdate their needs and allow them to age in place.
The design required three bedrooms—two grouped with a shared open en suite, a guest bedroom with a study, minimal steps, and a focus on sustainability.
The home is split into four zones, with ulities to the south, two bedrooms to the east, guest bedroom to the west, and the main kitchen, dining and living zone in the centre, facing north. All of these spaces are connected with a rammed earth spine that runs the entire length of the home.
‘The rammed earth that was chosen uses local materials from the You Yangs quarry. The rammed earth contractor was reluctant to use it in the first instance because he said it will have these rich red blow-outs and, divots in it.’ Richard recalls. ‘And I thought, well, that's kind of exactly what we want out of a rammed earth wall.’
The home celebrates materiality, with textures, imperfections, and details embraced rather than concealed. A 2.7m datum height runs throughout, with fiber cement cladding above this line and rammed earth, glazing, and timber linings below.
Although the house features multiple materials, their structured arrangement creates a sense of calm and richness.
Inspired by Glenn Murcutt and Peter Stutchbury, Richard sought to recreate shimmering ceiling details affordably.
‘There's a galvanised steel awning outside. And so during the winter, the sun hits that and then bounces up onto the, the white ceiling and then washes down into the space.’ Richard explains. 'I know Stuchbury has done it with a pool. It just had a light that was reflected onto that plaster board or concrete ceiling, and gave this beautiful light quality.’
Passive design plays a significant role, with north-facing glazing, external blinds, solar panels, and the thermal mass of the rammed earth wall and concrete floor maintaining comfortable temperatures.
‘Being one of the first projects done under the banner of Wiesebrock Architecture, it is one of the clearest and simplest manifestations of the philosophy of my practice.’ Richard explains. ‘Everything has a reason. Materials are expressed honestly, and structure is ordered and considered. The spaces are calm and they have a quality of cosiness, yet generosity with them as well.’
This thoughtfully crafted home balances honest materials and passive design to foster calm simplicity for Richard’s parents and sister.
Sign up to Milanote for free with no time limit.
Forest Road House by Wiesebrock Architecture..
Video production, photography and words by Anthony Richardson.





























