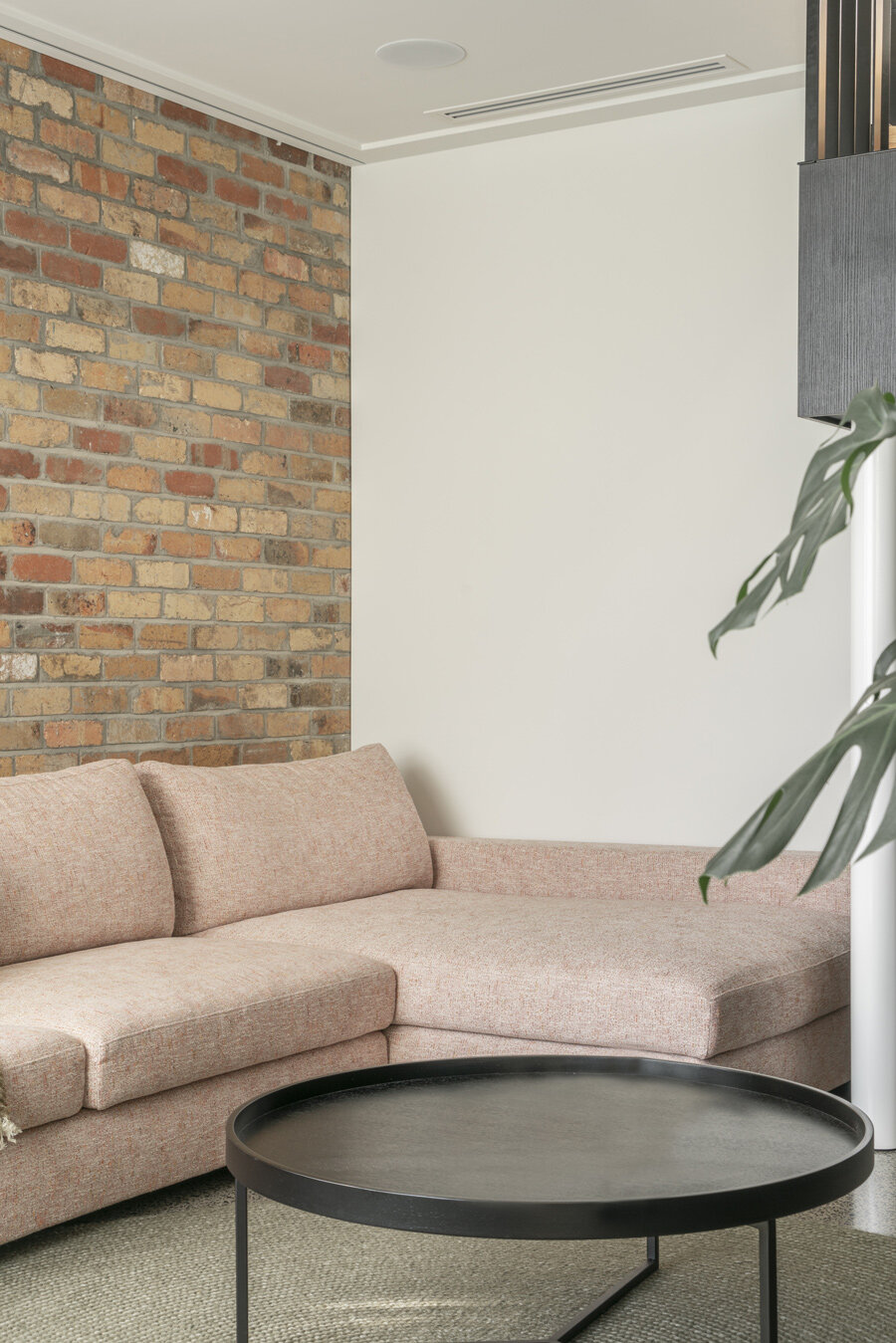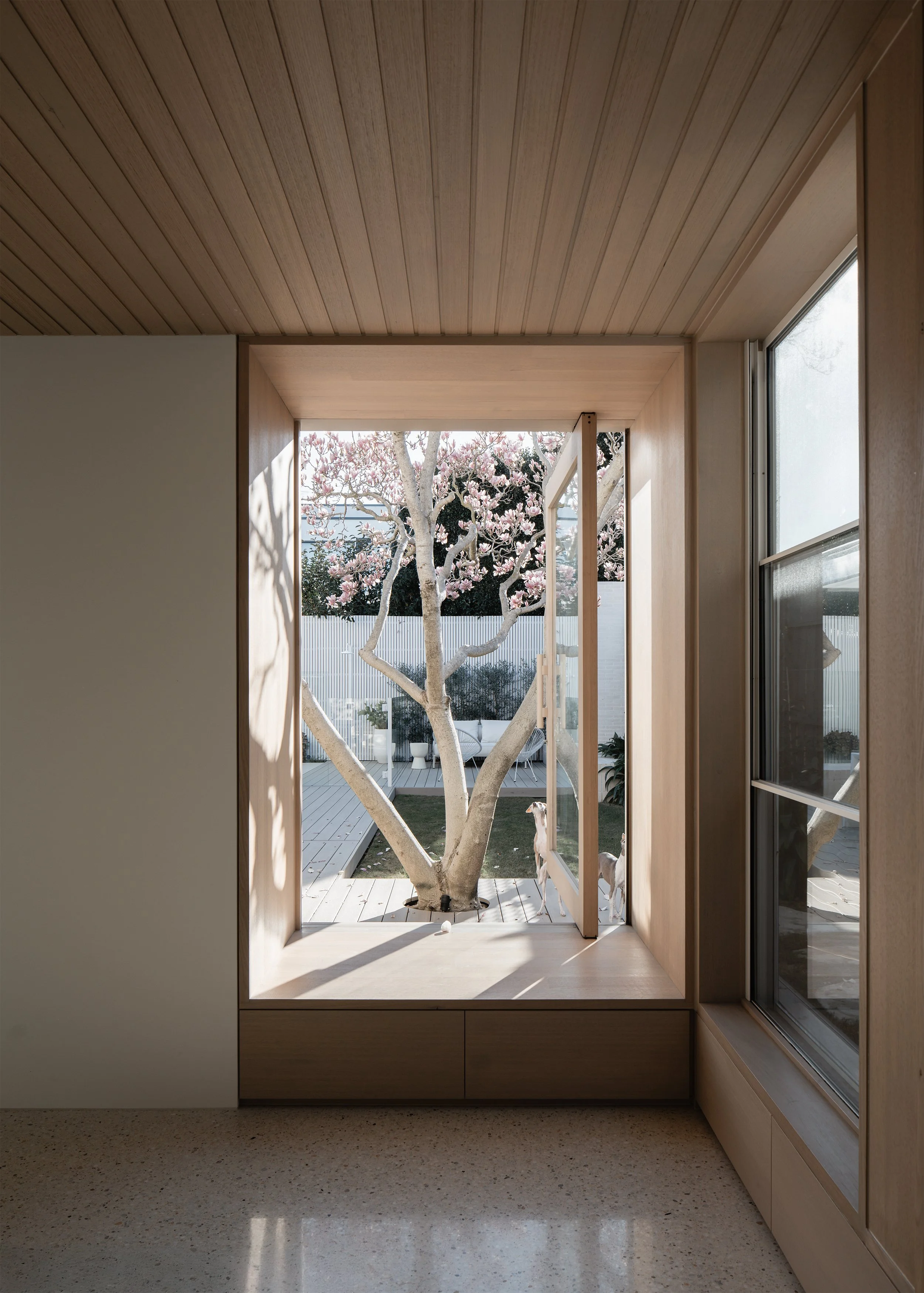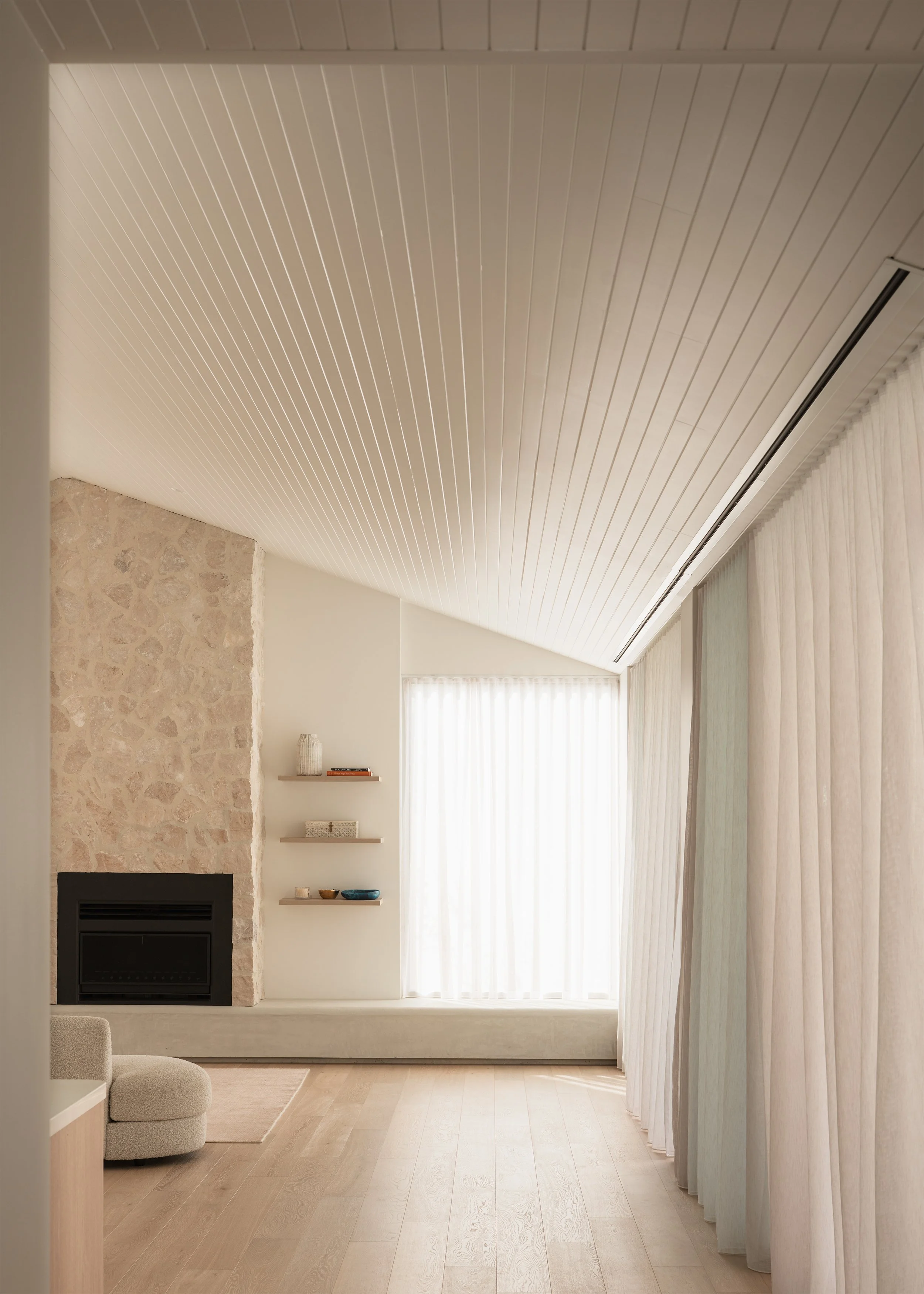A Quirky and Colourful, Yet Refined Family Home for the Architect’s Sister
How often is it advised to not work with family? It can be challenging, and often uncomfortable situations arise, which can hurt the relationship. When you add that to a stressful and challenging process in its own right, building a home, well, that can be a recipe for disaster. However, when Trish and Scotty wanted to build their new family home, they already knew who they wanted to design it, Trish’s sister.
Calk House, designed by Mani Architecture, addressed some key issues Trish and Scotty had with their last place while remaining playful and reflective of their personalities. From the street, the home sits quite boldly, cladded in black weatherboard, but still remains sympathetic to the neighbours.
When you enter the home, you’re welcomed with light, colour and texture. The property has a substantial slope, so you take a few steps down. The parent’s retreat is to the right, complete with an ensuite, walk-in-robe, and a much-appreciated home office tucked away.
The living area has been separated from the kitchen but still remains connected. The kitchen and dining space faces north and is bathed in sunlight, coupled with a view over the pool and the light that can reflect that, makes it a calming and inviting spot to be. Upstairs are three bedrooms a bathroom, all in dark colours and quite a moody feel.
But what was it like working with your sister? Sara Tonini, architect and interior designer of Mani Architecture, found it to be painless. Trish, the client and Sara’s sister, put complete trust in her and Rene Nyguen (an architect and interior designer of Mani Architecture). The end result is this quirky and colourful yet refined home that reflects Trish and Scotty’s personalities.
Videography, photography and words by Anthony Richardson.

















