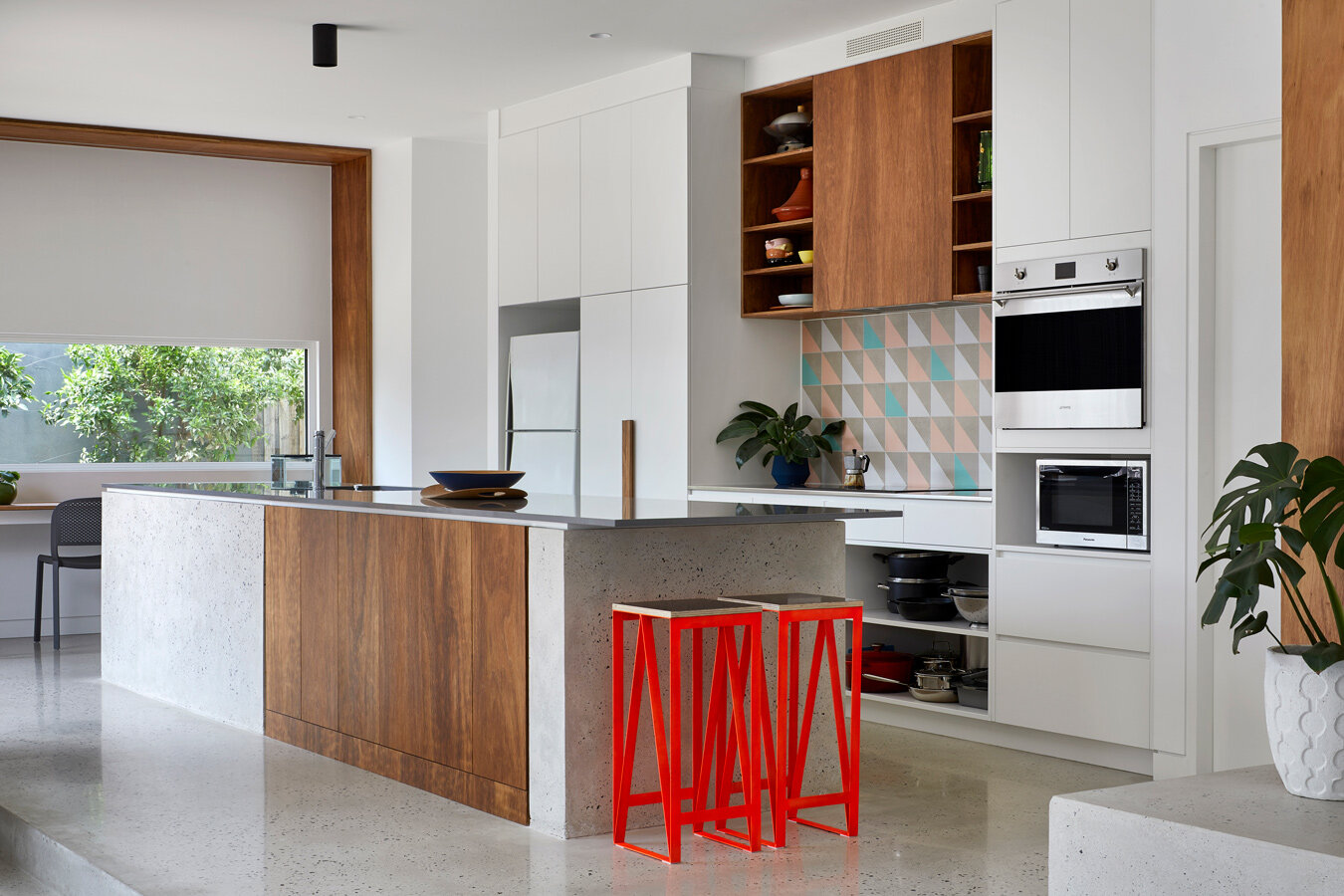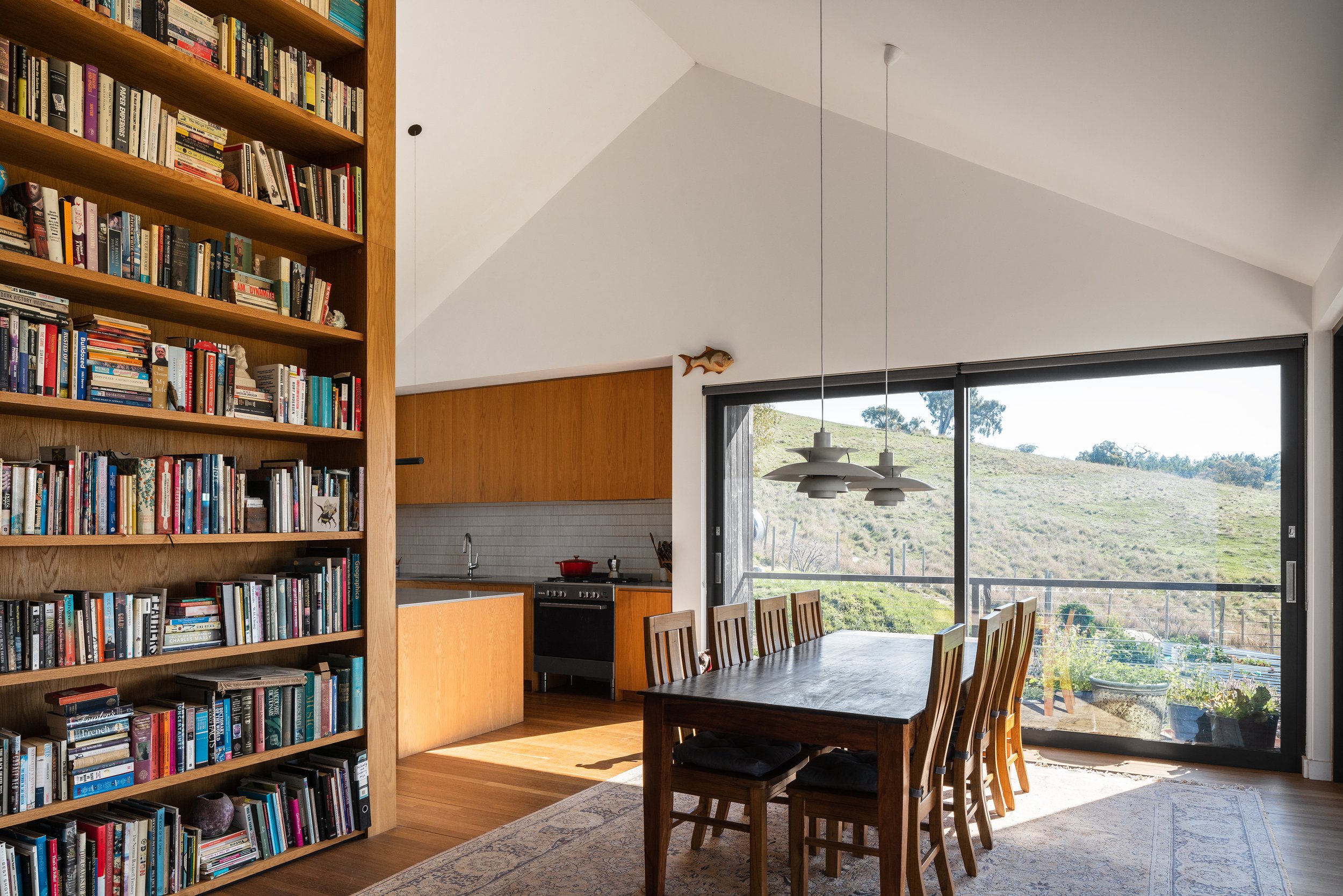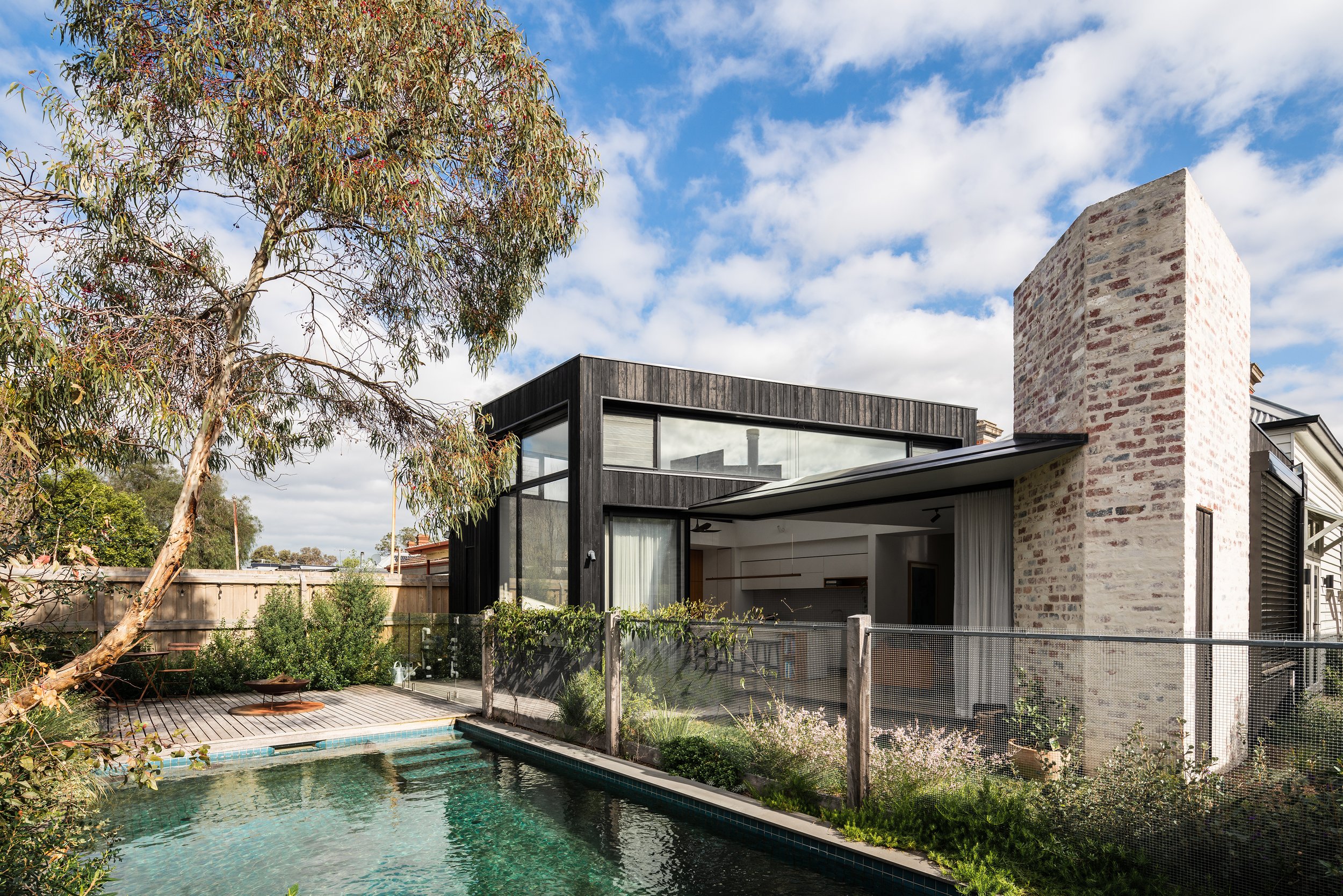An Architect’s Own Home Was Designed and Built to Passive House Principles
A tired, unsavable yellow brick house stood on the site in the growing tech-scene suburb of Cremorne in Melbourne's inner east. Architect Daniel Wolkenberg of polystudio, accepted that the house couldn't be saved, which suffered from poor foundations, and decided to knock it down and start from scratch.
The brief was quite simple, even though Daniel and his partner spent a few years fine-tuning it. The house needed to accommodate their growing family and be inviting to guests, and handle dinner parties.
Wanting to separate the 'public' and 'private' areas of the home, the ground floor has the main living room, dining and kitchen, which connects with the native and edible garden, designed by landscape architecture practice Bush Projects.
The bedrooms, bathrooms, study area and secondary living room are located upstairs, along with a balcony with spectacular views over Melbourne's skyline.
With it being his own home, it was an opportunity to see if he could design and build the house to the very rigorous standards of Passive House. While the principles of Passive House seem simple enough, it significantly impacts the home's performance, and yet it isn't commonplace here in Australia. These principles are all about making sure the house is airtight, has plenty of insulation, uses high performing windows, and eliminates thermal bridging between building elements. Franz Developments built the home to the high standards of Passive House, but it needs to be noted that it never went through the certification process.
The exterior materials are durable and require little maintenance, with white bricks, standing-seam metal cladding and cement sheeting. Internally, the concrete floor provides thermal mass, and the blackbutt timbers provide texture and warmth to the spaces. Daniel chose the colours from Le Corbusier's Polychromy system, which was built on eminently architectural shades, naturally harmonious and work well with one another.
Daniel's home provides a template for sustainable new housing for families, showing that a healthy, efficient home that can provide year-round comfort passively can be achieved.
Just for clarification, we do not call this a Passive House, rather it's a home that has been built to Passive House principles, as it has not been through the certification process.
Videography and words by Anthony Richardson, photography by Tatjana Plitt. Built by Franz Developments, landscape design by Bush Projects.













