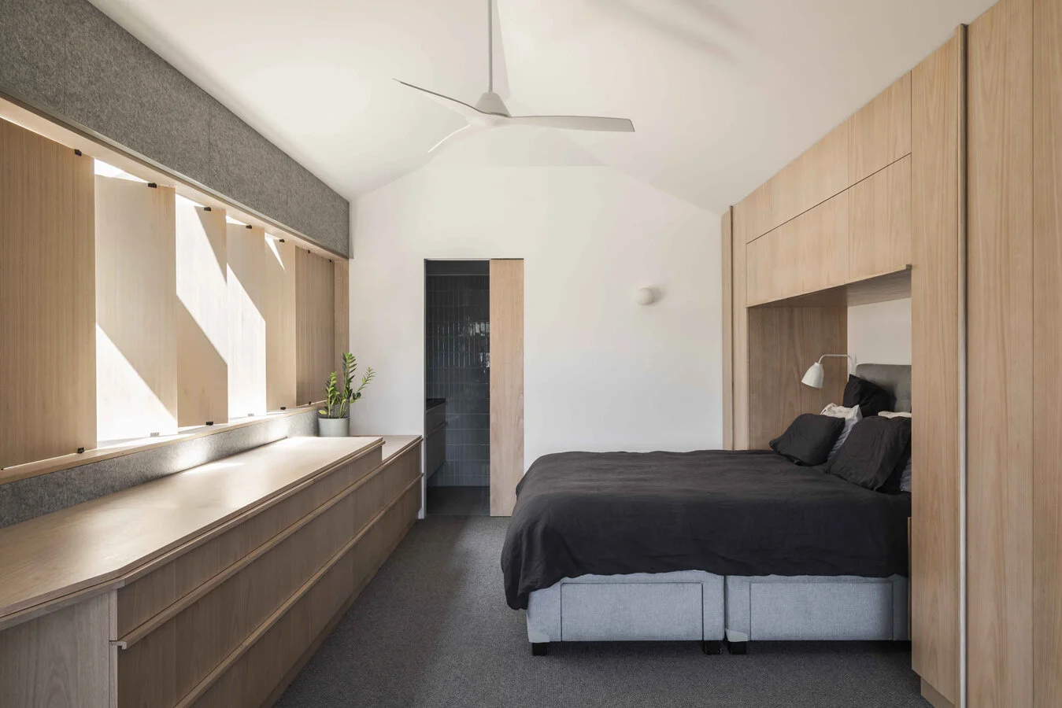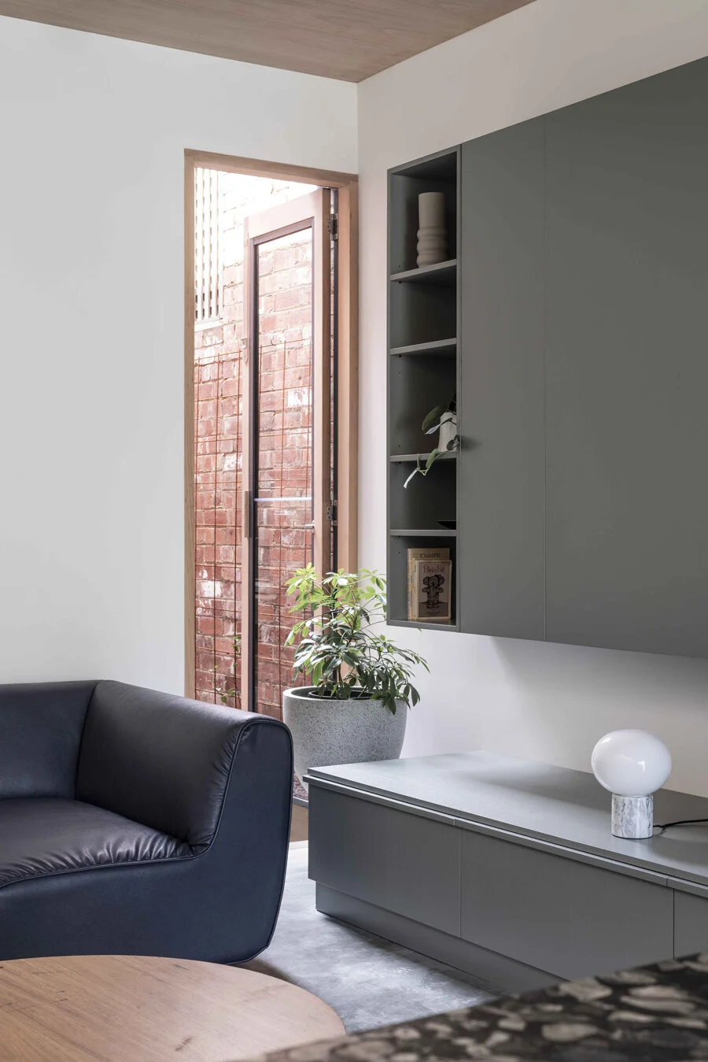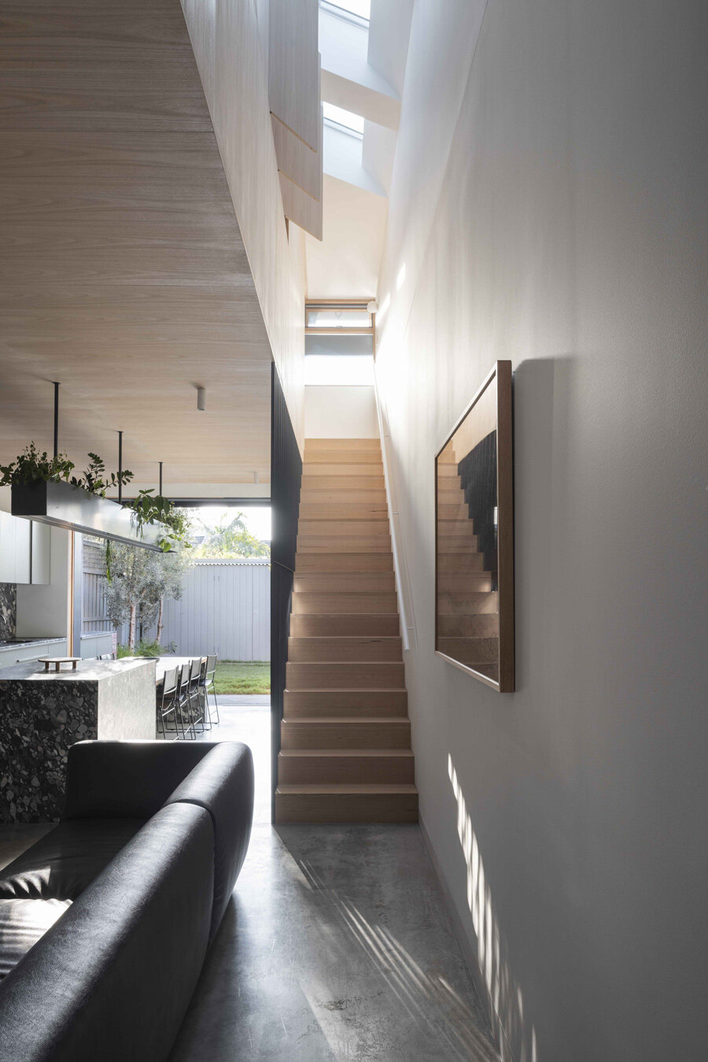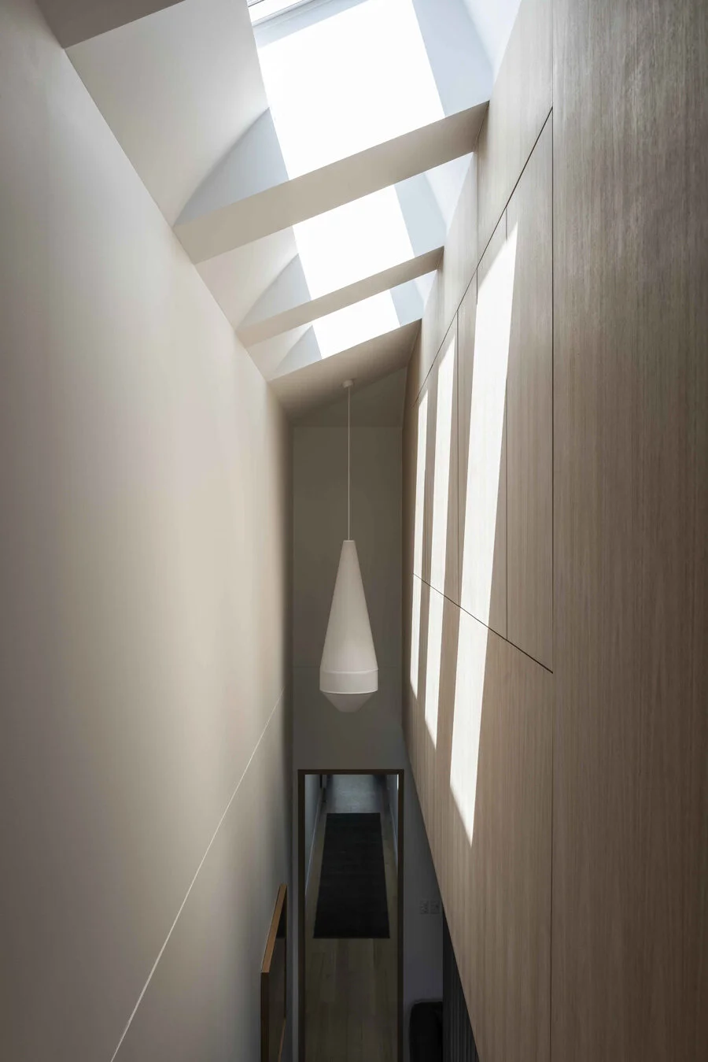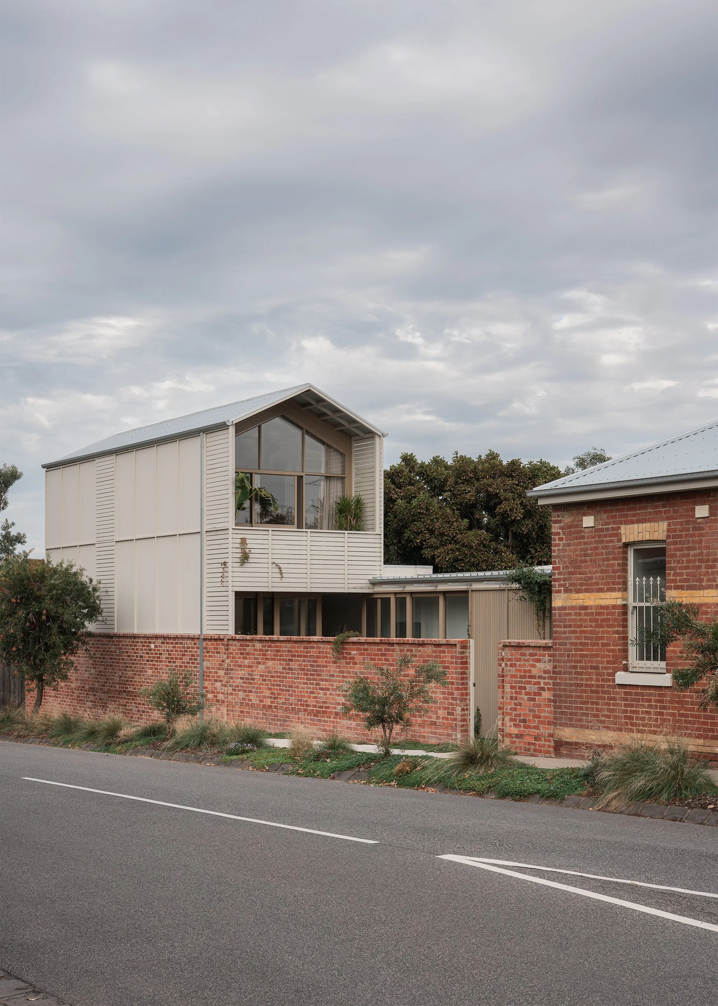This Architect Pushed for Maximum Sustainability on His Own Home
Nick Harding, Principal of Ha, wanted a nice middle-ground between an inner and leafy suburb. Noticing Abbotsford provided both, especially parklands, seemed like the ideal spot for him and his growing family.
The house was one of four heritage-protected Edwardian terraces, already in great condition, but it could always be better.
Nick saw his own home as an opportunity to push for maximum sustainability for a row house in Melbourne's inner suburbs. The lofty goal was to make his home energy neutral and being in Victoria, the house only really needed to be heated.
The majority of the home runs on electricity, with a full electric-only kitchen. So the trick was to use as much of the north-facing roof to install solar PVs while complying with heritage control. In the end, Nick was able to achieve 3.3Kw of solar.
One of Nick's most significant decisions was deciding that his family home would be a spacious 3-bedroom home instead of trying to cram in four average bedrooms. The result is an incredible main bedroom upstairs, almost like a loft space, with an ensuite and storage wall.
Downstairs the main living area was designed to be multifunctional, with a strong indoor-outdoor connection, ignoring the almost cliche nature of that phrase these days. The dining table is fixed into place between the galley kitchen, with pantry, fridge, freezer, and plenty of storage on one side of the dining table, and cooktop, sink, benchtop on the other side. When the sliding door opens, the dining area transforms into a seamless covered outdoor area.
Nick had a few ambitions with his own home, trying to be as energy-neutral as possible and proving that a modest terrace row house is suitable for a family to grow up in. While there were challenges and compromises along the way, the result is a beautiful family home.
Videography and words by Anthony Richardson, photography by Dan Hocking.



