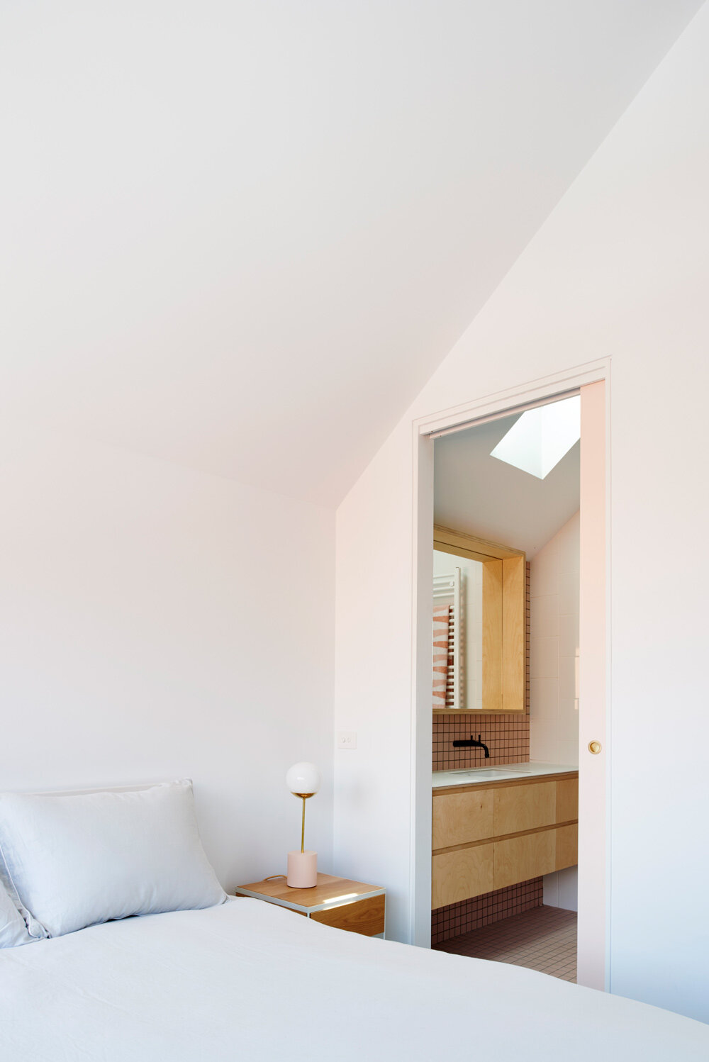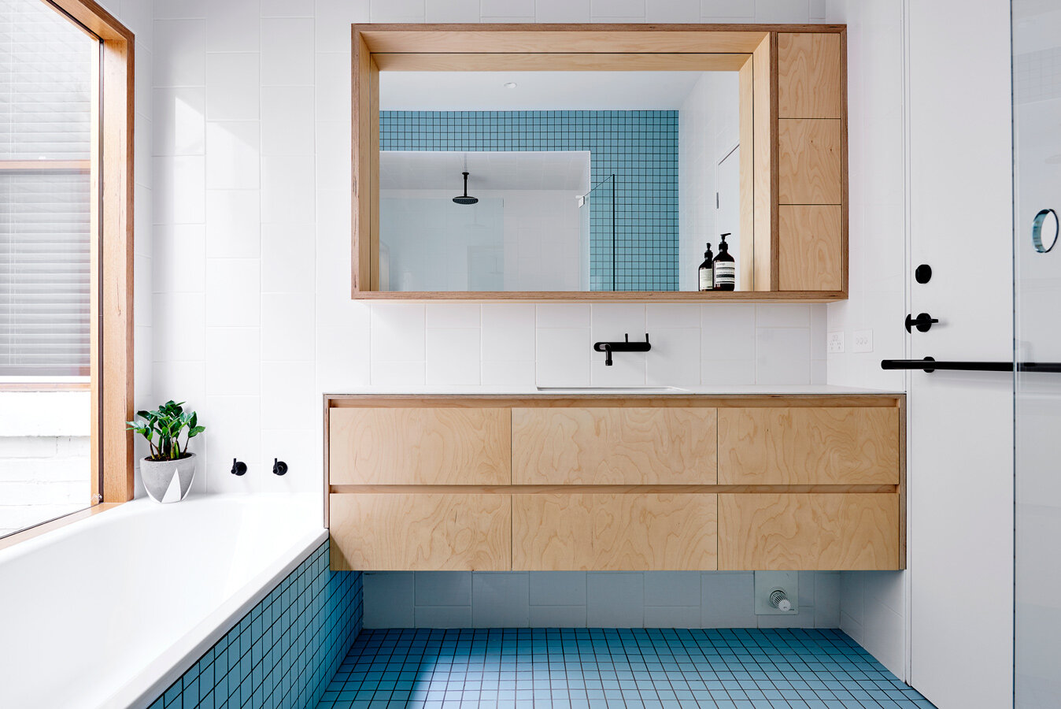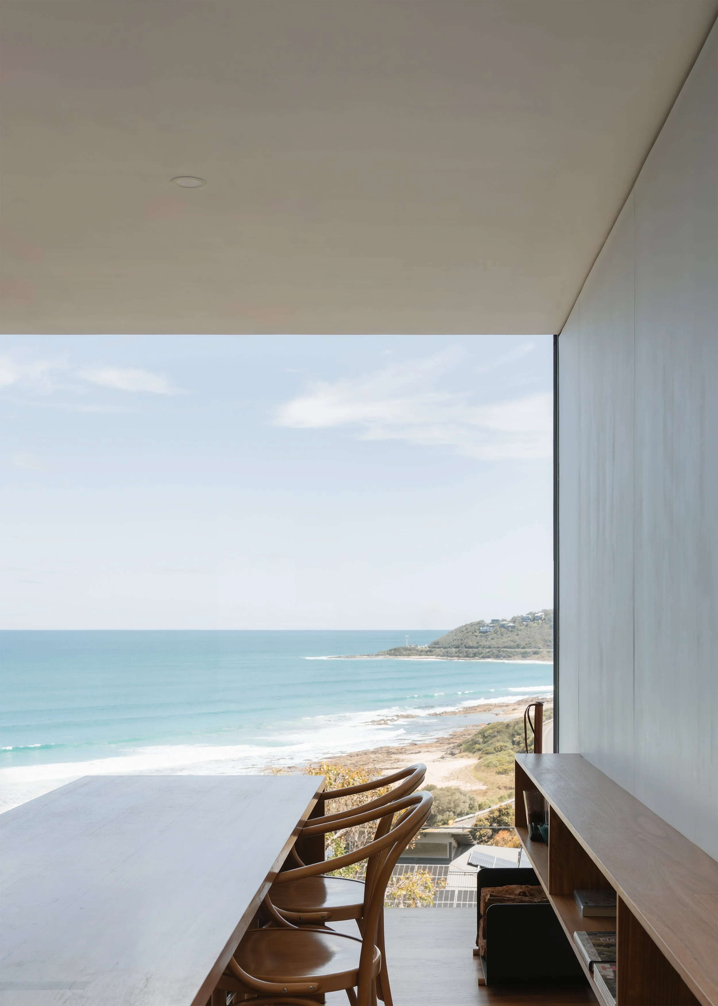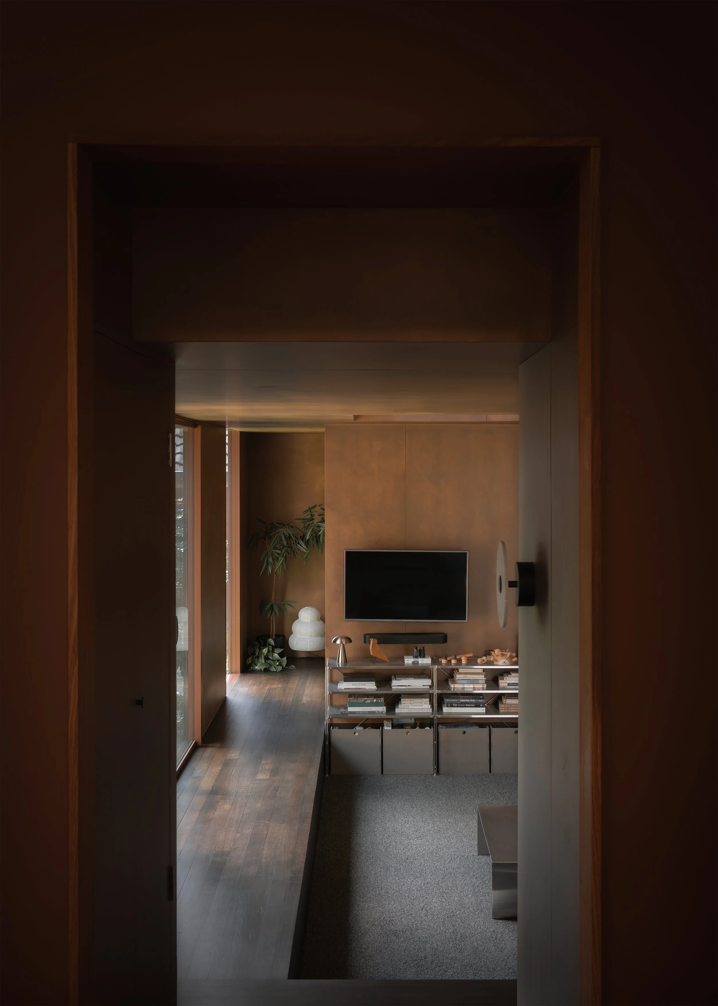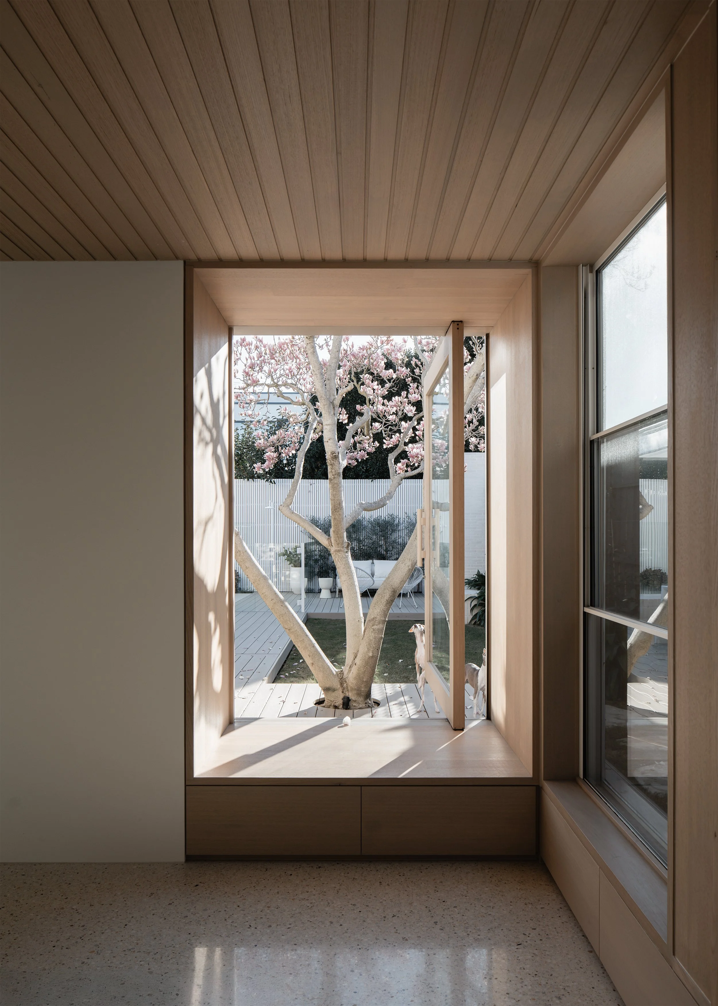This Designer’s Own Melbourne Terrace Home Uses Every Square Millimetre
Dan Gayfer of Dan Gayfer Design dreamt of owning his own Melbourne terrace one day, a type of home that he felt just oozed ‘Melbourne’. Then, they came across one in Fitzroy North, which, although it was in desperate need of a renovation, allowed Dan to showcase his skills as a designer.
With the terrace home in pretty ordinary shape, Dan decided to keep only the original two front rooms and the heritage facade, with a bold new two-storey contemporary extension at the rear. With only 5m in width, the challenge was fitting in everything they needed as a young family. So those original two rooms became bedrooms, with the new extension housing a bathroom, courtyard, dining, kitchen and living on the ground floor, a second living/retreat, study, the main bedroom with ensuite, and a roof deck second storey.
How on earth did Dan manage to fit everything? It started with the couple asking the tough questions, did they need a dedicated room for the laundry, or could they cope with a slimline cupboard laundry?
A material that features quite prominently throughout is pastel tiles, in various colours depending on where they are. Dan used the tiles to clad outdoor seating, the rear exterior facade and, to no surprise, all the bathrooms. While there is a rational sense to using tiles, Dan’s father is a ceramic wall and floor tiler, so utilising his father’s skills for his own home was quite a rewarding experience.
Everything in this home was thoughtfully designed for Dan and his family, whether the bespoke storage, built-in furniture or the curved concrete kitchen island bench. While there wasn’t a particular interior style, the soft timbers, light blues and whites sit beautifully against the tiles, concrete and touches of black, creating a space that you can’t help but relax in.
Videography and words by Anthony Richardson, photography by Dean Bradley.

