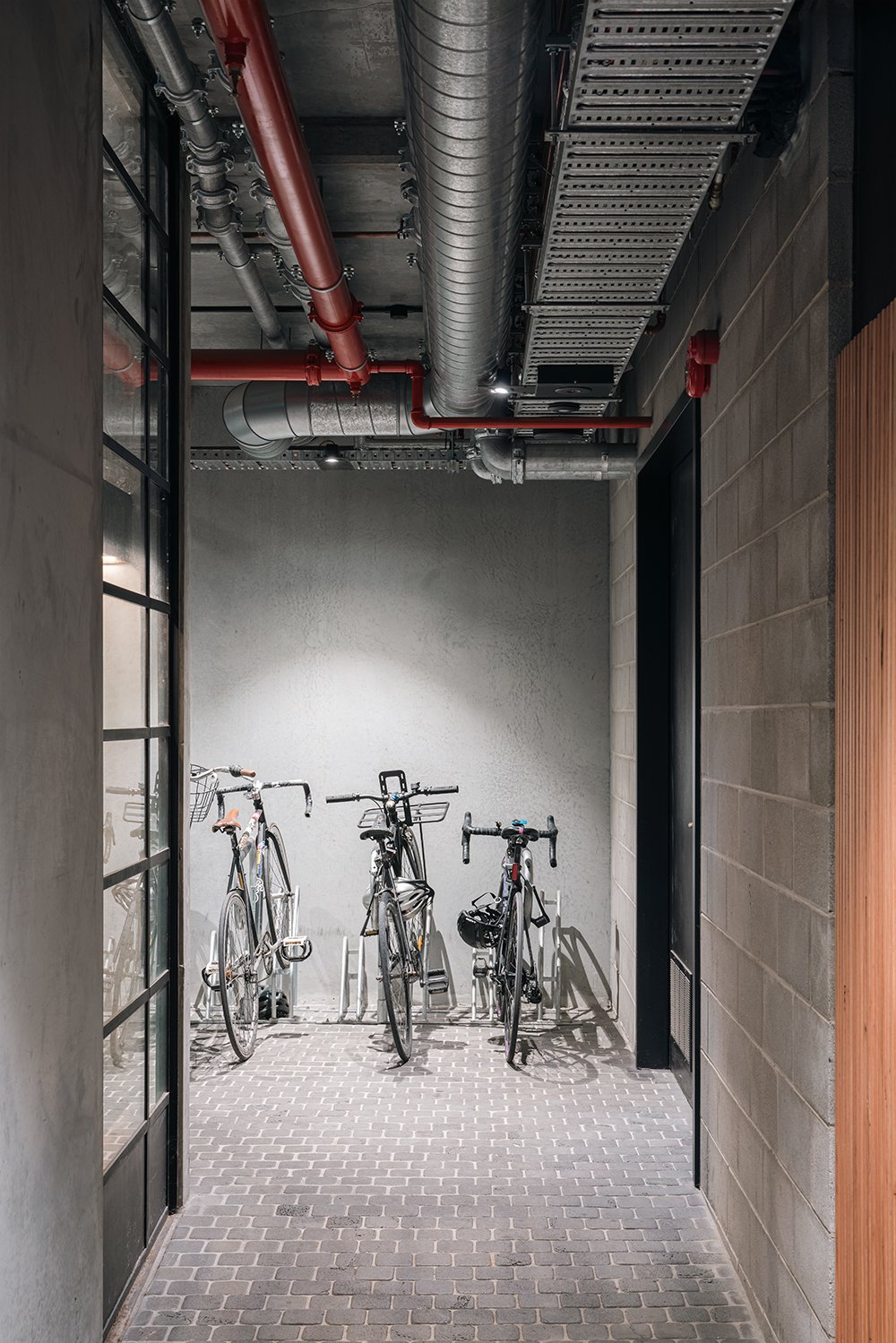How These Nightingale Apartments Build Less to Give More
Back in 2014, Breathe looked around Melbourne, saw a broken housing system, and sought to build a new housing model that focused on people, not profits. The priority was towards socially, economically and environmentally sustainable apartments, with a strategy of build less, give more.
The site on Florence Street in Melbourne's inner-north suburb of Brunswick was perfect for the first Nightingale apartment building, with public transport and bike paths at its doorstep. The architecture responds to Brunswick's industrial, with steel-frame winter gardens and recycled cream bricks.
"The site was selected because we wanted Nightingale to be livable without a car, so the site on Florence Street is really walkable and everything you need is in close proximity," explains Madeline Sewall, Director of Houses at Breathe Architecture. "Nightingale 1 is located between the Upfield bike path and the number 19 tram line, next to Anstey Station."
Breathe's approach to build less, give more can be seen throughout, particularly with the idea of reductionism in each apartment. Ceilings are eliminated, with the concrete and services exposed, reducing the structure and plasterboard needed for a typical ceiling. The recycled timber floorboards do not use adhesives; rather, it's fixed down to allow it to be removed and reused. Dedicated laundries and second bathrooms are eliminated, giving more space to the apartments' living areas.
"At Breathe we always say 'build less, give more', and we approach every project with the idea of reductionism," Madeline explains. "The reason for that is to reduce the embodied energy in every project we deliver at Nightingale. When there are no ceilings and all of the services are curated and exposed, that means that there's no plasterboard and no structure to hold up the plasterboard. So it reduces the amount of material that goes into the building."
Nightingale 1 was developed around sustainability, being carbon-neutral in operation by eliminating gas from the apartments, with 18kW of solar on the roof. With Melbourne's heating climate, mechanical cooling is removed, focusing on well-insulated apartments that allow cross ventilation. Double-glazed windows and sliding doors help with thermal regulation and reduce the adjacent train noise.
"Nightingale exists to revolutionise the way we live together, and it was conceived as a response to a climate and housing crisis," Madeline explains. "We know there's still a lot to be done, but five years on, we're really proud of what Nightingale 1 has achieved, and we've seen a big shift in the market and the demand for more sustainable and more affordable housing."
Nightingale 1 by Breathe, built by Project Group, and project by Nightingale Housing
Videography and editing, photography and words by Anthony Richardson.

























