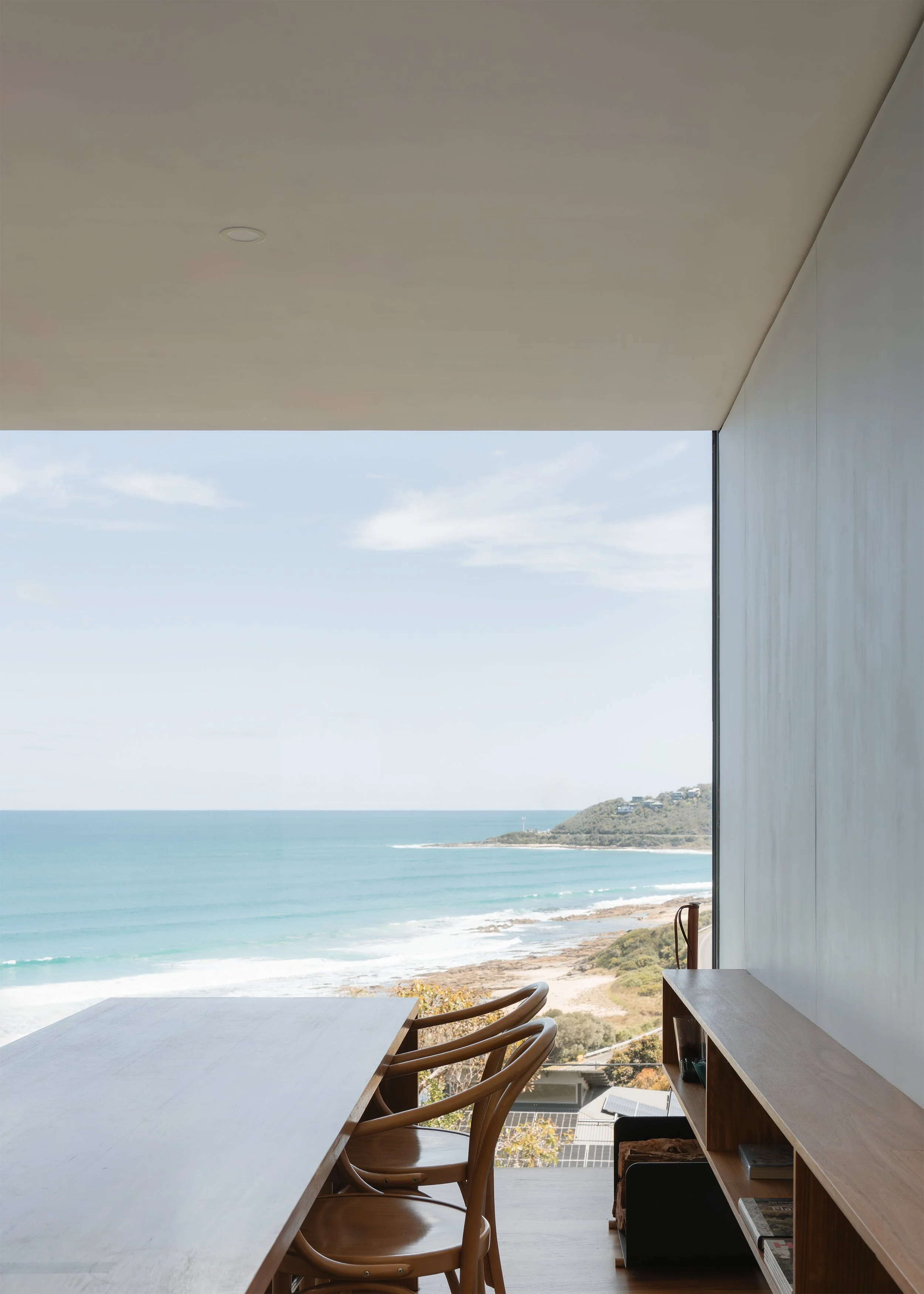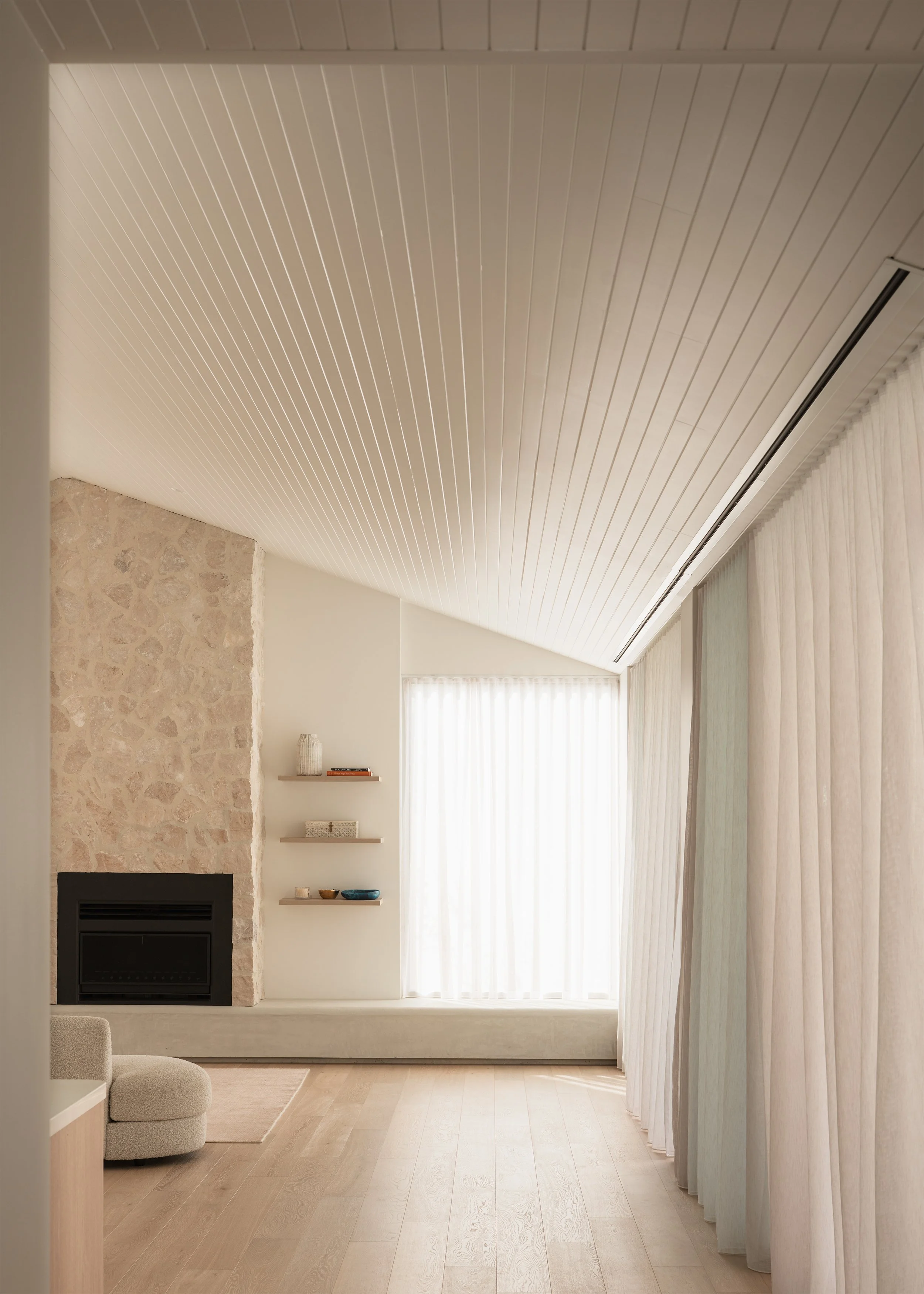A Minimalist Home About What You Can Take Away
A Minimalist Home About What You Can Take Away
June 22nd, 2020
This 90s era townhouse in Melbourne's South Yarra was dark and visually busy, so the clients wanted a minimalist home where the day-to-day domestic life could be hidden from sight. As a result, Winter Architecture approached the house a bit differently than usual. They weren't thinking about what they could add to the townhouse to improve it. Instead, lead designer Cara Rodrigues looked at what they could take away.
Minimalist design is all about things back to only the essential, with a limited palette of materials and colours. South Yarra Townhouse remove unnecessary kinks in the circulation space, removes bulkheads, cornices and any ornamentation, and keeps things white and bright.
After the removing and realignment process, Cara started to add elements back into the home intentionally. The kitchen joinery features integrated appliances providing a clean backdrop to the main living area.
The joinery wall in the living runs the entire room length and stretches from floor to ceiling except for an open area where the owners can display their most treasured items.
Kelly Royale Landscape Architecture designed the back garden, replacing the dark Balinese-style garden that was once there. Kelly's design connects to the interior and helps create a sense of flow when the stacking sliding doors fully open.
The upstairs layout went through some realigning, and as a result, the landing area was big enough to incorporate a built-in home office/study area. The timber desk cantilevers past the wall and across the courtyard, and over time the tree will mature and create a lovely moment in the home.
The main bedroom also benefitted from the upstairs realignment planning, allowing space for a walk-in-robe and more practical bedroom size. In addition, the ensuite became more rational in its layout, doing away with the angles and efficiently using the space.
Winter Architecture wanted to achieve an interior that was white and clean and minimalist, where Scandinavian and Japanese design inspired and influenced the outcome. But, perhaps the most significant indicator of the renovation's success is that the owners prefer to stay in and cook dinner as they love spending time in their home.
Videography and words by Anthony Richardson, photography by Tatjana Plitt
















