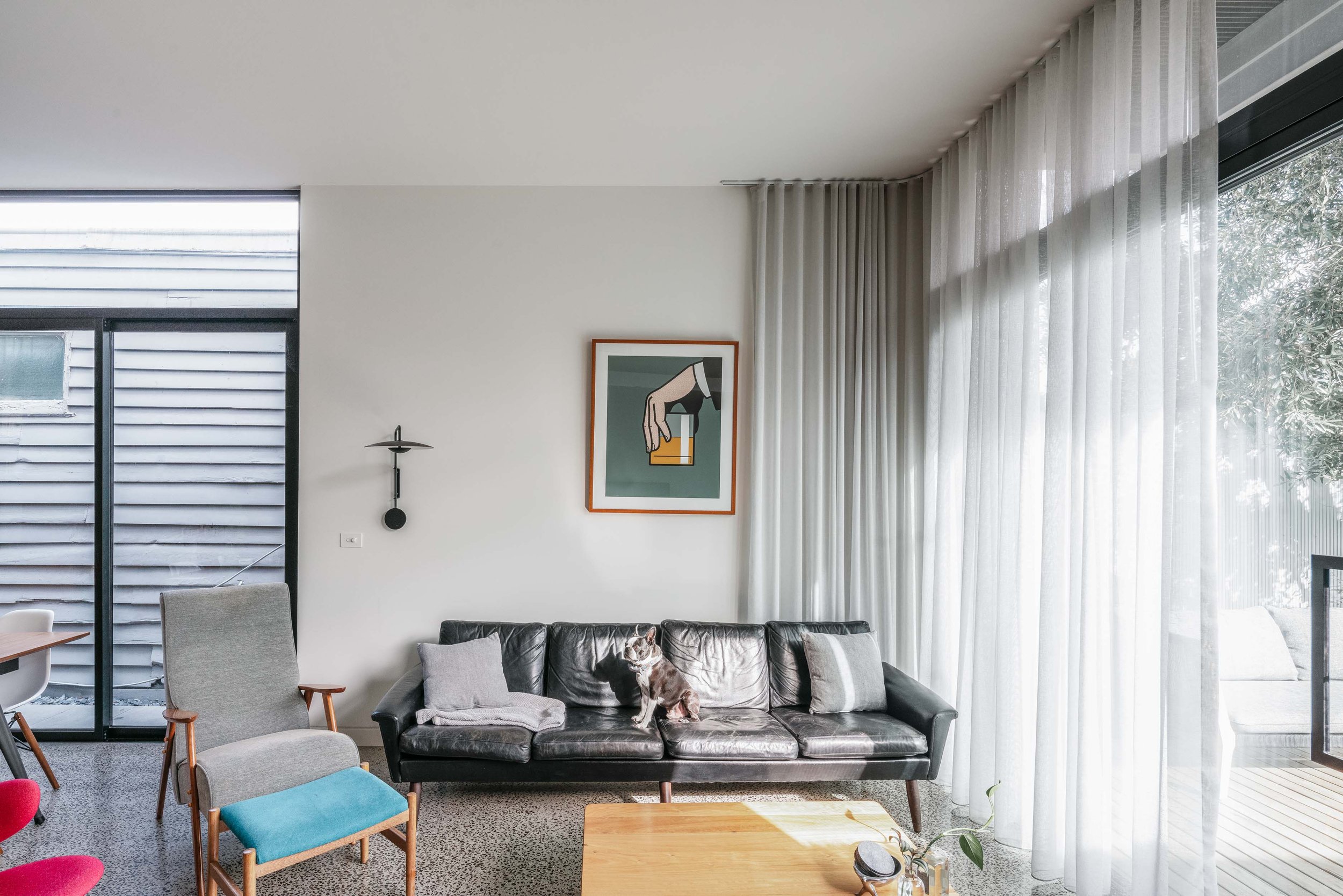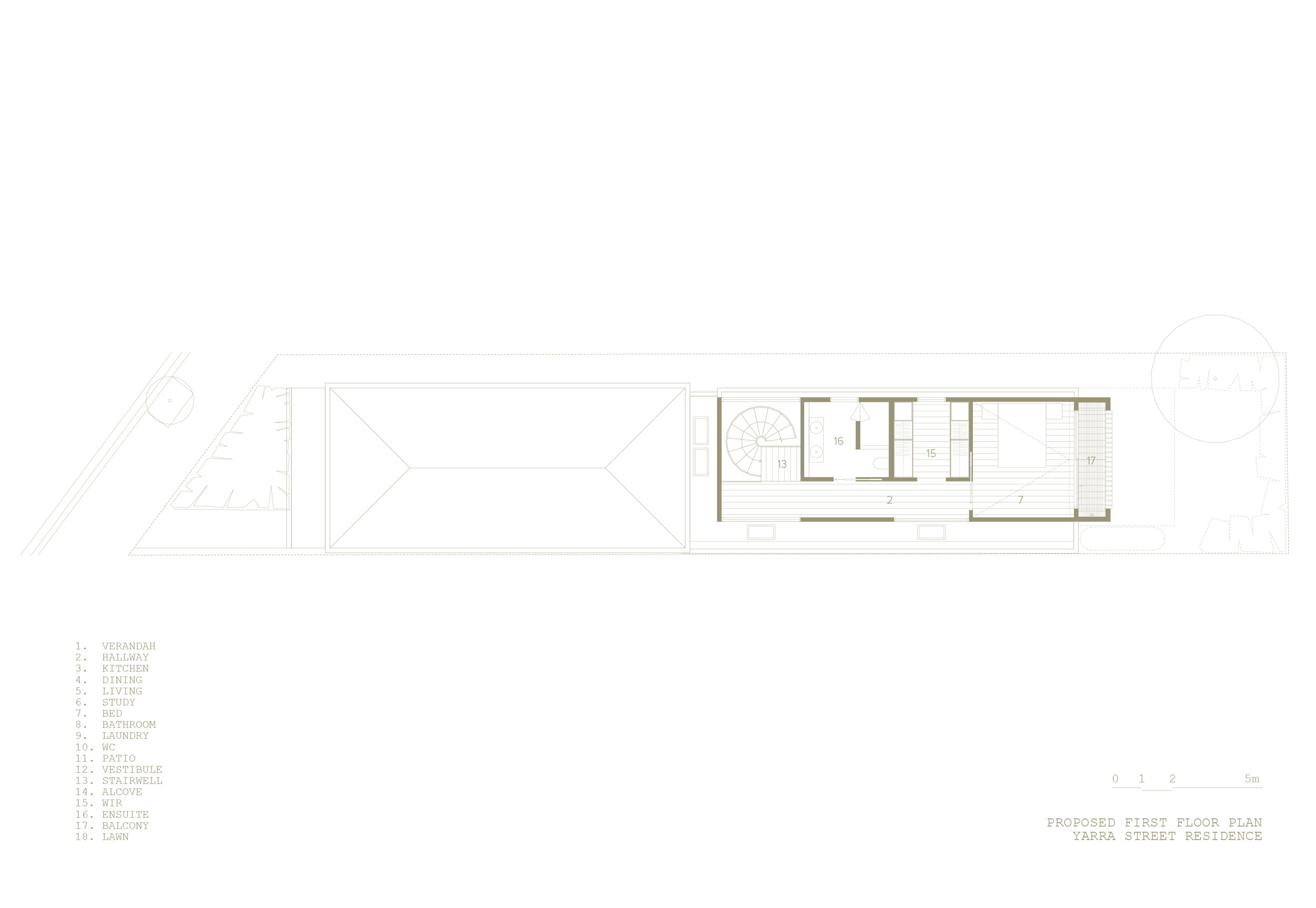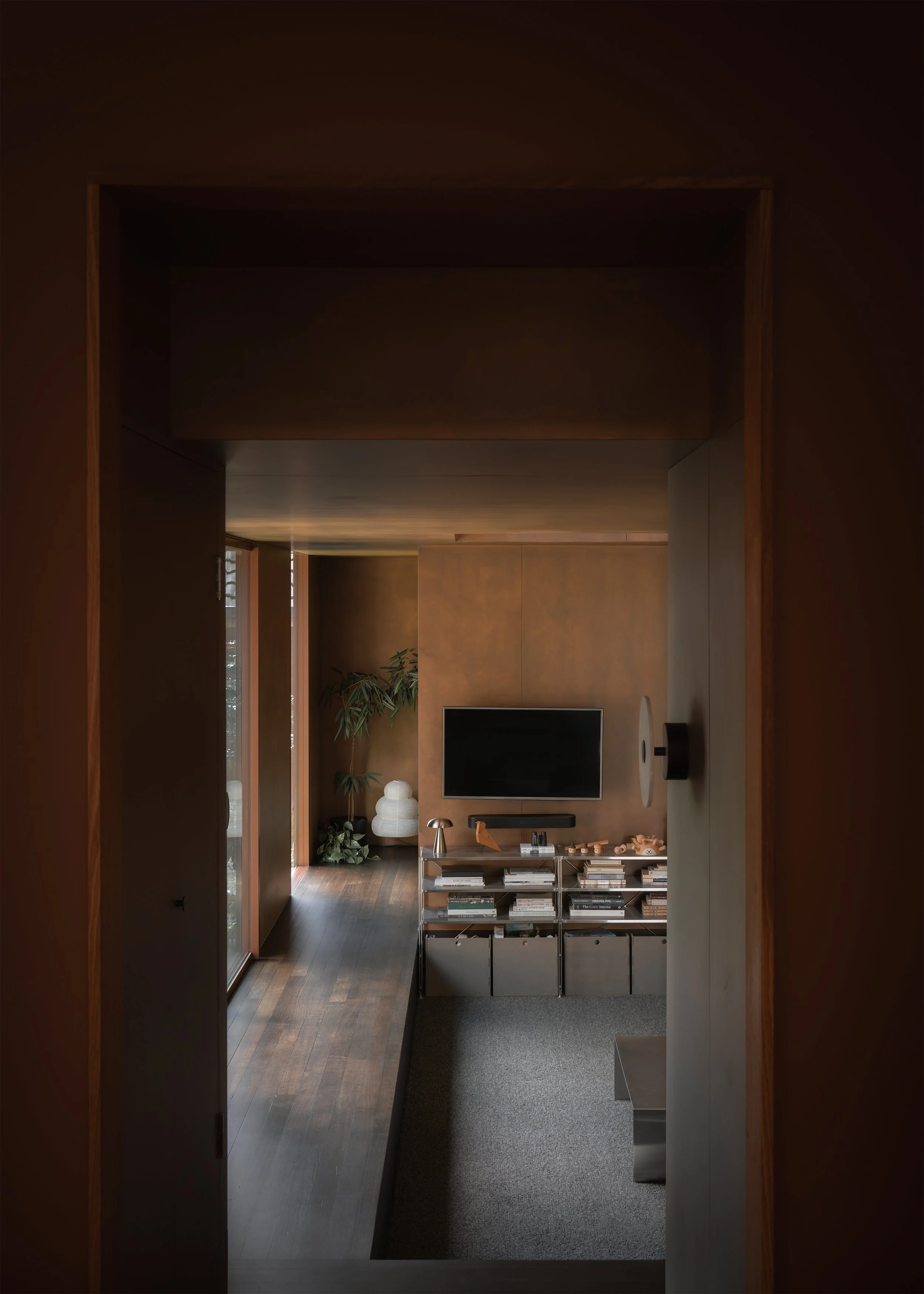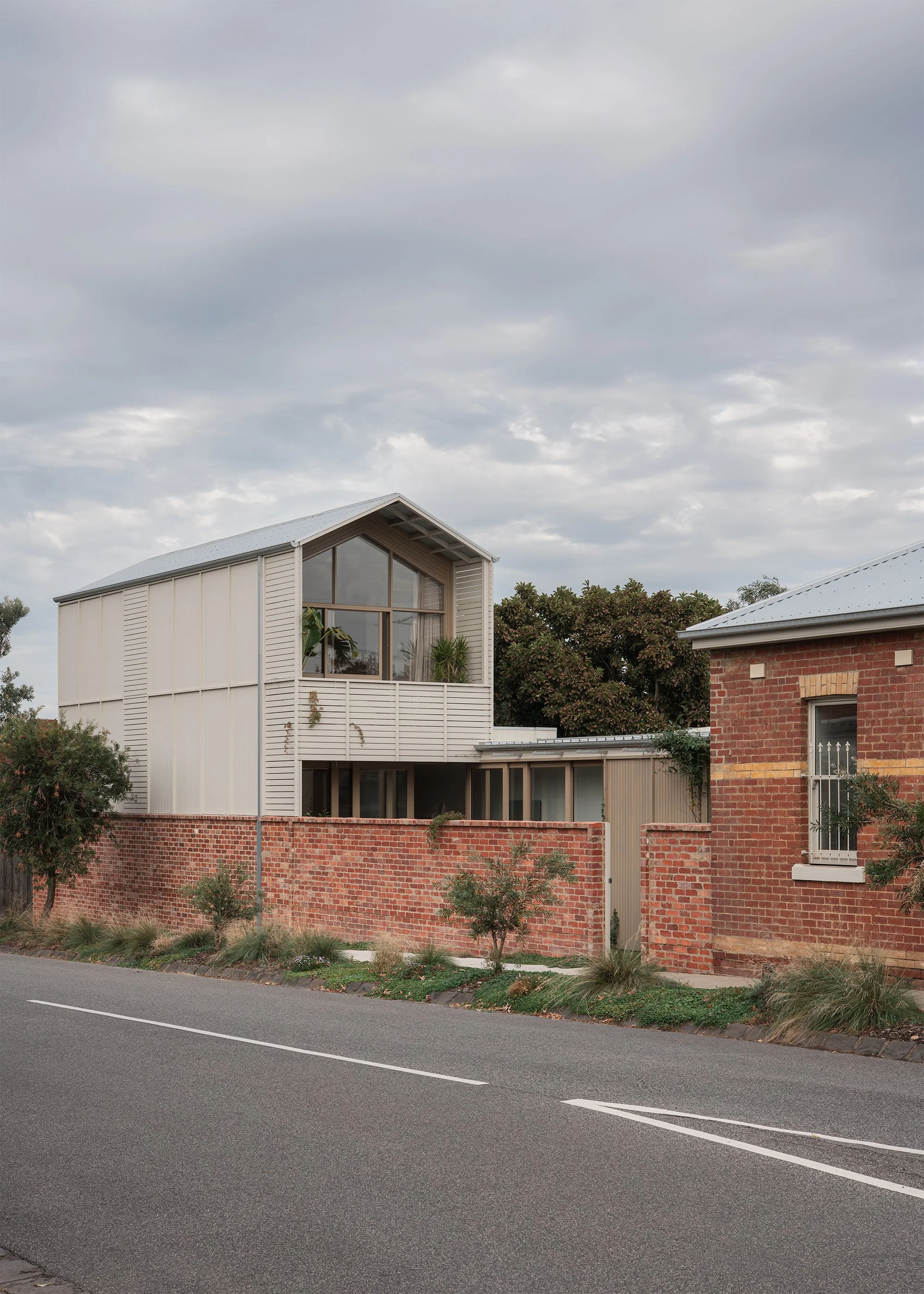This Minimalist Home Extension Is About the Simple Moments of Everyday Living
The owners, Luke and Meredith, were drawn to the Williamstown cottage by its 1890s facade, but with many of these homes, had a series of lean-tos that led to dark, cold and pokey rooms. They engaged architect Cliff Chang, in collaboration with Sonelo Architects, to design the extension.
Luke and Meredith had a clear vision for their home, wanting beautiful light, a clean and stripped-back interior and a sense of material. The home became an exercise in elevating the simple moments of everyday life.
"The essence of the project is about everyday pleasure." Cliff Chang explains. "Pleasure in the use and experience of the house, and that's seen through different moments in the house."
A strong architectural form was explored, realised on the upper level through a gable roof. This form is externally and internally experienced, with a raked ceiling to Luke and Meredith's bedroom, when combined with the timber slats, creating a serene space for rest. This form also overhangs the ground floor, shading the living spaces below.
The extension retains the cottage's front two rooms, with a new bathroom and laundry down the hallway. A moment of pause follows, with a threshold disguised as a small indoor garden with planting, pebble flooring and a bluestone paver. A double-height void with a spiral staircase leads you up to Luke and Mereidth's private retreat with ensuite, walk-in-robe and bedroom. A storage wall leads you into the open-plan kitchen, living and dining that connects out to the north-facing rear garden.
"The house isn't about ostentation. It's really about simplicity and being honest with the materials. So it's a very simple palette really of concrete, the soft white and then timber elements." Cliff explains. "Just a very simple, very neutral backdrop that Luke and Meredith can personalise and really claim the space and then make it their own, make it their home."
The sense of materials, the forms, the light, everything Luke and Meredith wanted for their home they can experience on a daily basis. And thanks to Cliff Chang Architecture and Sonelo Architects, they couldn't wait to move in, literally.
"We actually went and got the blow-up mattress and we spent the night upstairs with no furniture, no anything. But it was so delightful regardless." Meredith recalls. "We kind of looked at each other and we both knew, we're not sleeping at the rental." remembers Luke. "And it was really lovely. It felt homely from that first night."
Want to see more antics from Rocket? Follow him on Instagram, @rocket_the_boston
Yarra Street Residence by Cliff Chang and Sonelo Architects.
Production, photography and words by Anthony Richardson.






















