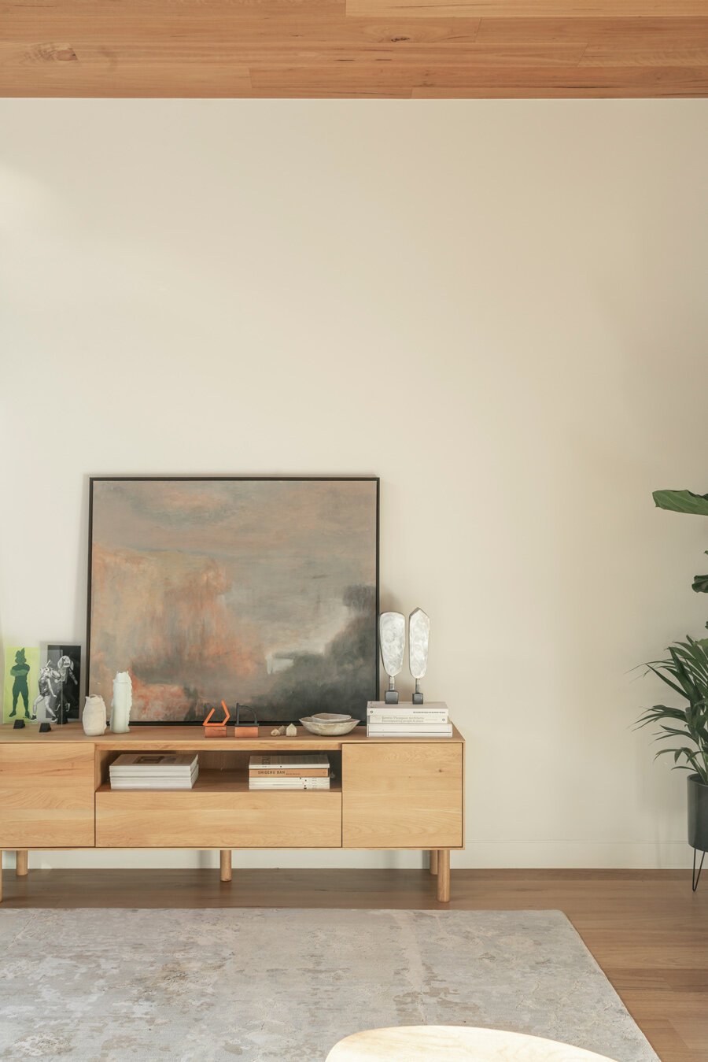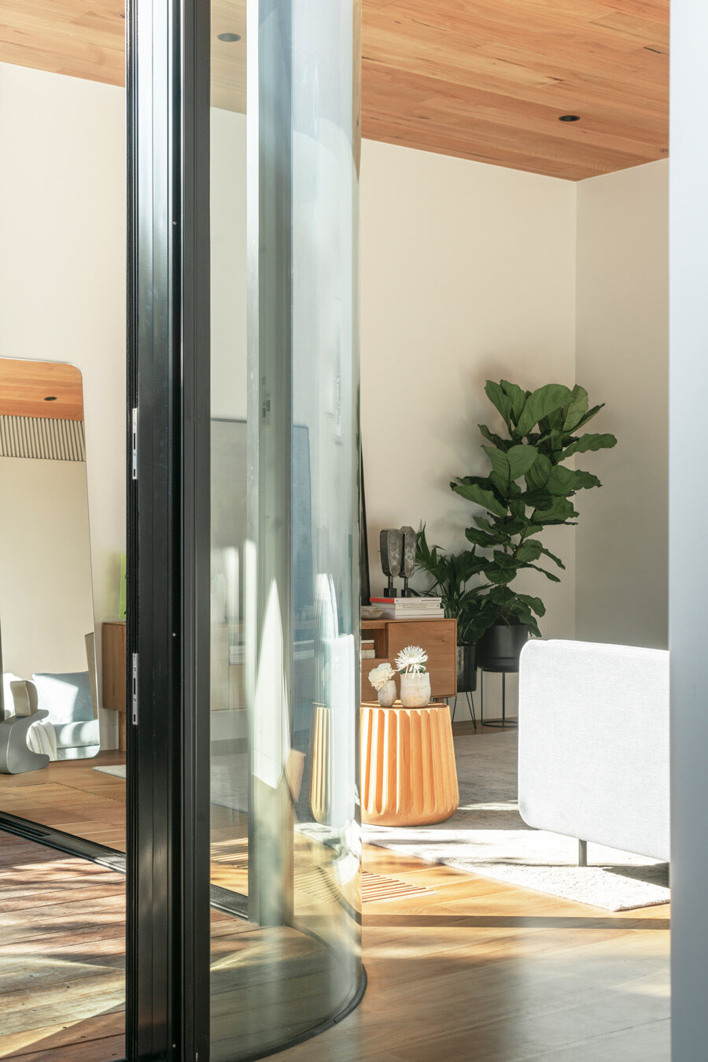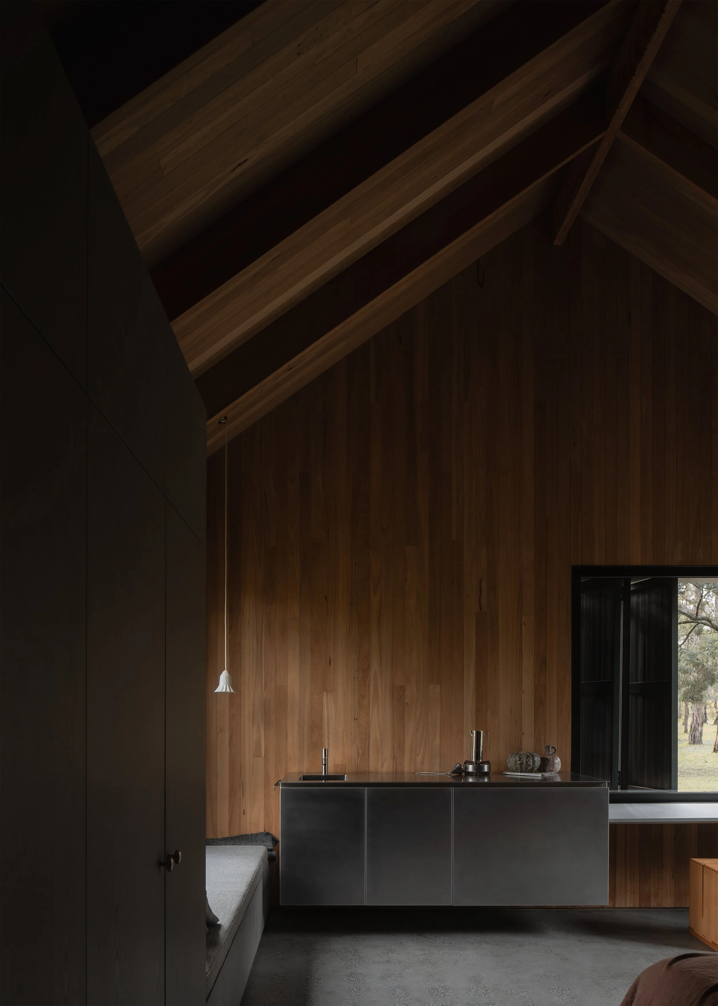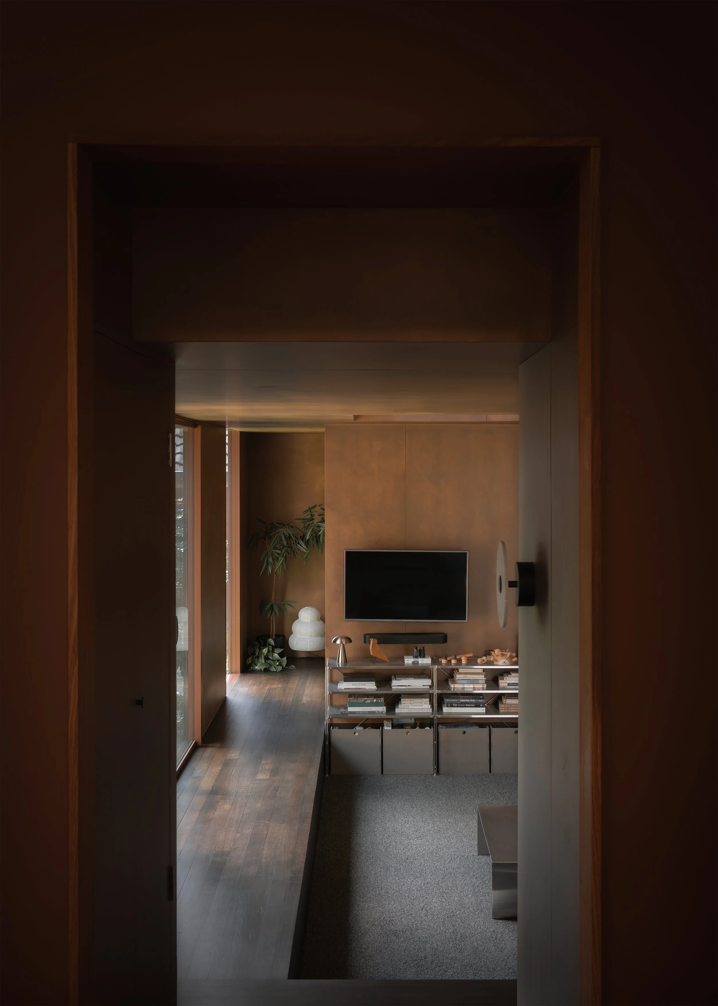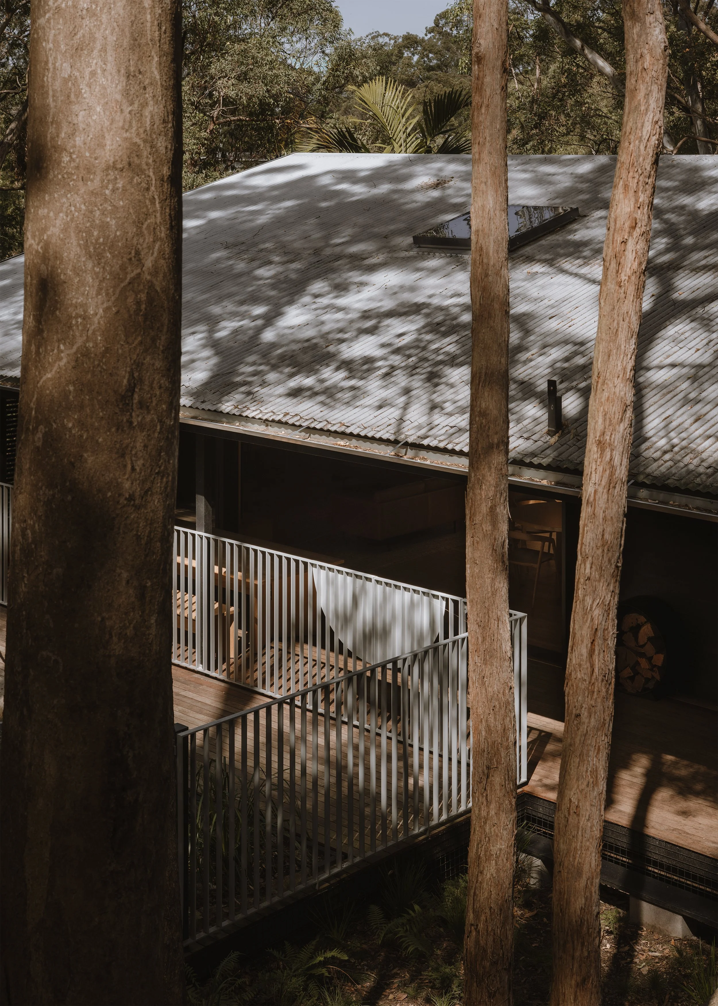This Sunny Courtyard Home Has All The Right Curves
The clients, a retired couple, wanted to renovate their heritage home in Middle Park, only 100m from Middle Park Beach. McMahon and Nerlich explored single-level living, retaining portions of the existing house and adding a contemporary extension at the rear.
The existing home was touched up and given a new lease on life. The new primary living area was organised around a north-facing courtyard. The architects did something that you wouldn’t expect, however.
The living is pulled away from the kitchen and dining and shares a diagonal relationship with one another. However, both areas also connect through the courtyard space, and on a summer’s day with all the doors open, it will feel like one ample space.
The curves are probably the most defining feature of the home, but they weren’t done just to be cute. Rob Nerlich noticed that rooms in the existing house had some curved corners and wanted to explore this detail blown up to a larger scale. But, of course, the best curve belongs to the courtyard, with a curved glass wall between the two sliding doors, despite the challenges of installing it during construction.
For the large part, the home is kept simple, although WB Built may disagree after having to build those curves. The material palette is neutral, having a monochromatic style wedged between timber ceilings and timber flooring. The layout minimises circulation space, which for a three-bedroom home is impressive. The courtyard will flood sunlight into the living areas. And the rooms are well proportioned, with a sense of generosity from the ceiling height.
This home shows what can be achieved when you execute a couple of great ideas that genuinely enrich those who live there.
Save 33% on your first Native Deodorant Pack - normally $36, you’ll get it for $24! Visit NATIVE and use my code DESIGNEMOTIVE
Videography, photography and words by Anthony Richardson.




