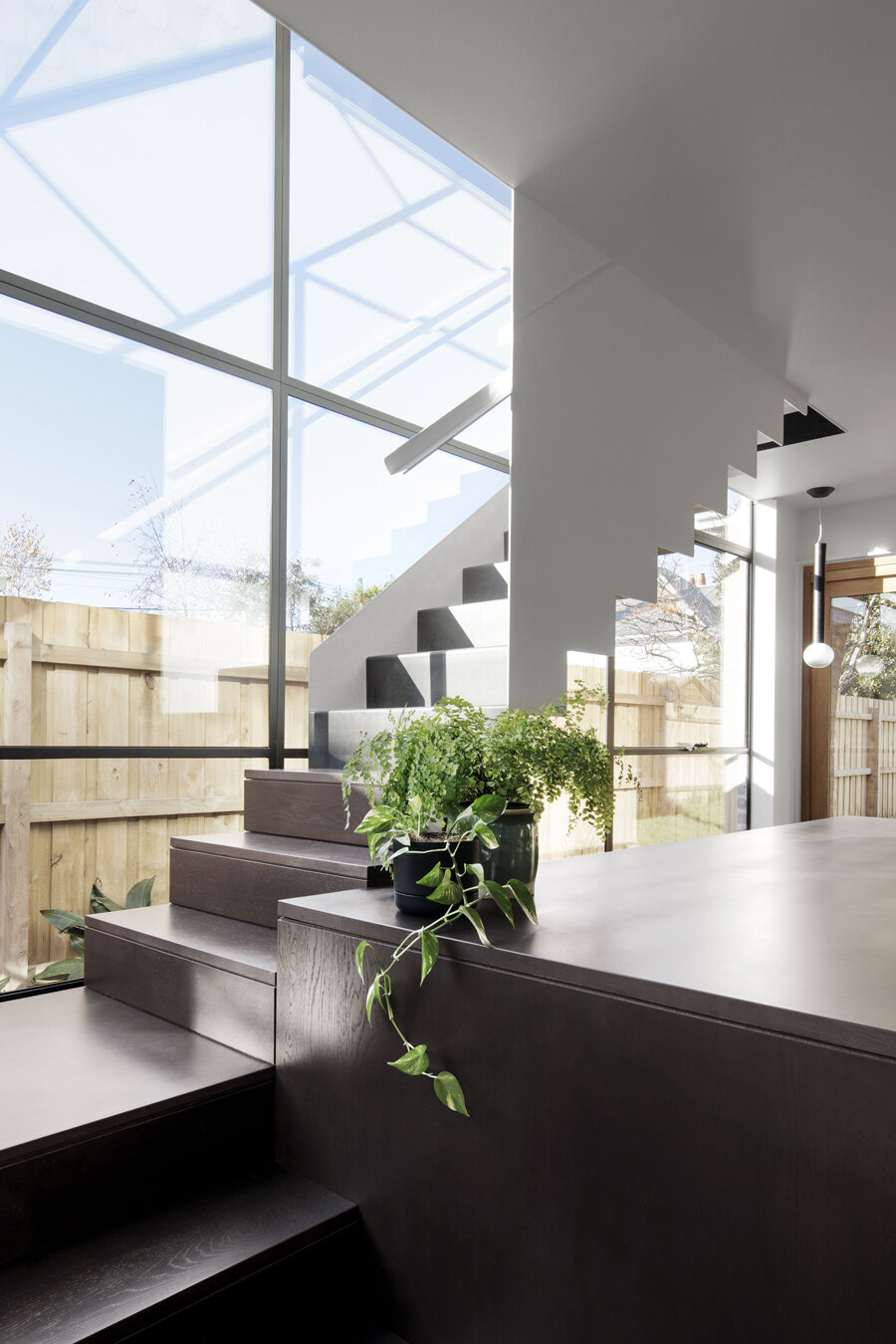How This Family Home is Adaptable for the Future
What defines good architecture and ultimately a well-designed home? If there was ever a perfect example it’s One MANI House by Mani Architecture. This home takes a difficult, narrow site and uses it to create an adaptable, flexible, four-bedroom home that is filled with unexpected moments, beautiful design details and lots of natural light. One MANI House brings good architectural principles to life.
Designed by Mani Architecture.
Videography by Anthony Richardson, photography by Ben Hosking.















