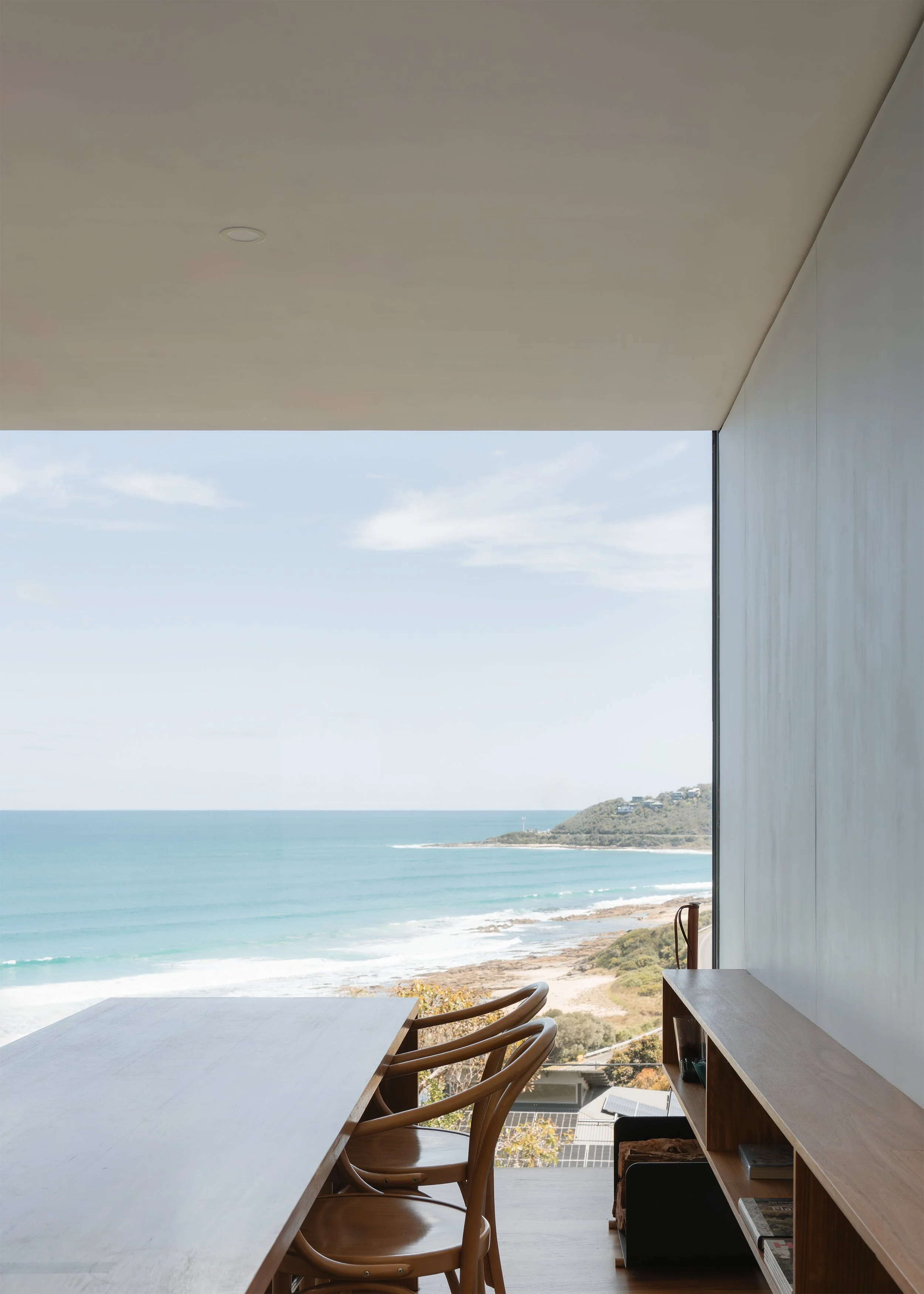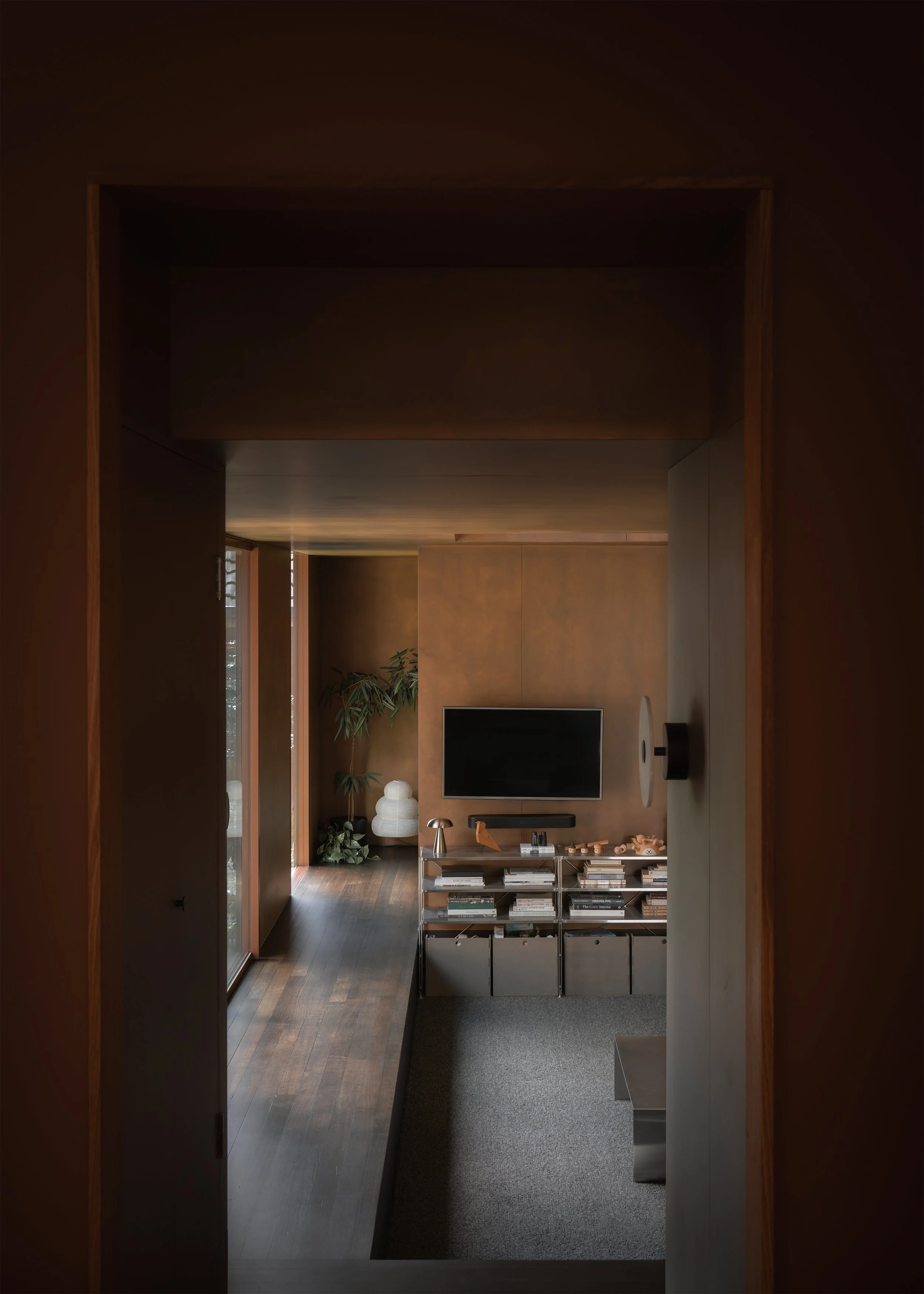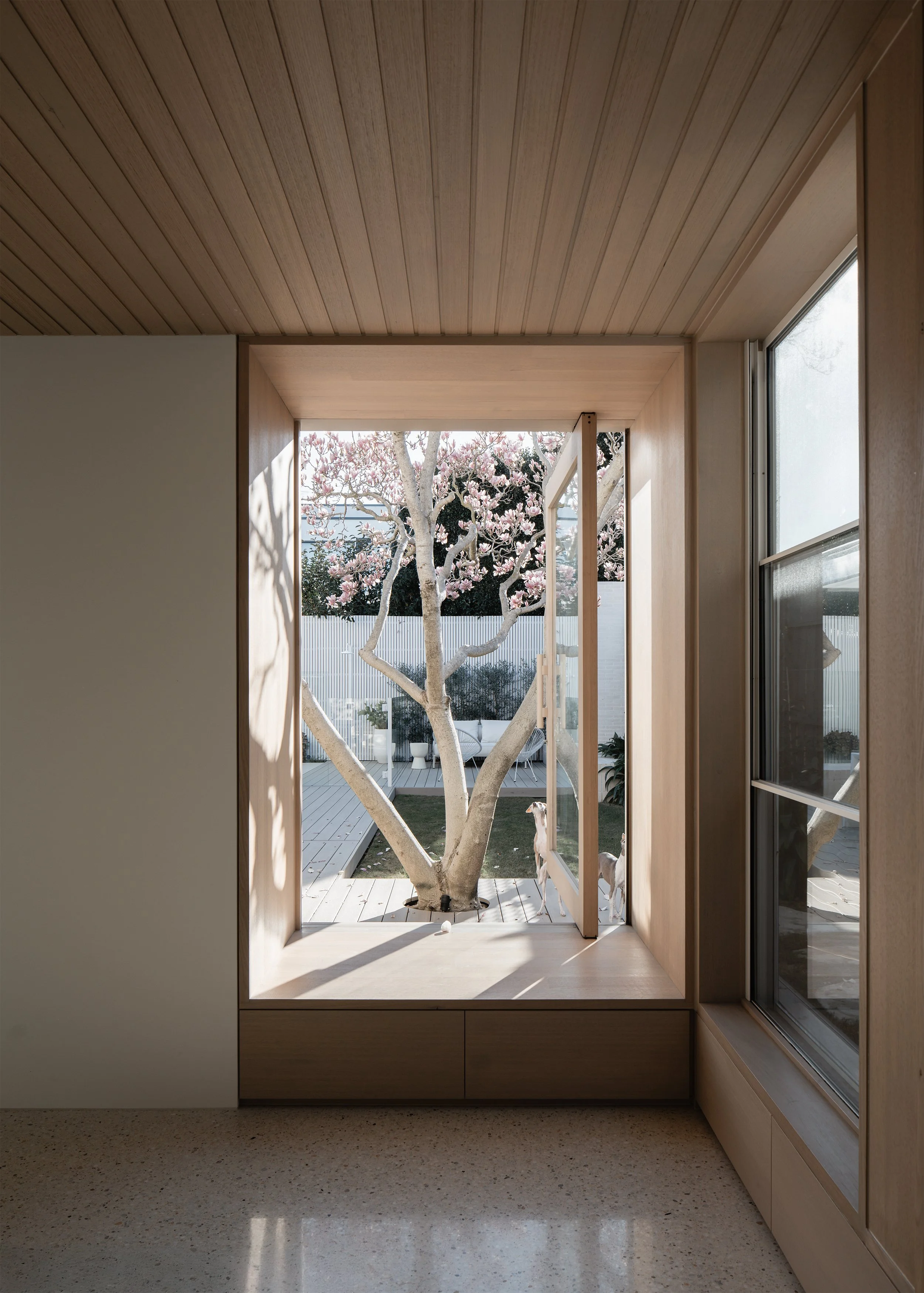A Home Renovation and Extension that Embraces the Garden
While out walking her dog, Melbourne architect Fiona Dunin of FMD Architects, stumbled across a 1920's Californian bungalow in Melbourne's southeast and attended the auction. Without any bidders, Fiona decided to purchase the property on the day with a vision to renovate and extend.
The project was done in stages, with the first stage restoring the original house preserving the 1920's detailing. While renovating, Fiona recognised the incredible amount of roof space that was going unused, so the second stage was to convert it into an attic bedroom for their daughter and extend the main family bathroom. The final stage was the rear extension that would sensitively combine and reinterpret elements of the 1920's to suit a modern style and living for a family of three.
The original house featured a pentagonal motif extensively throughout the decorative timberwork, so Fiona took this shape and extruded it into a three-dimensional form at the rear. A large day-bed window draws you into the living area and brings your eyes out to the garden beyond, which Eckersley Garden Architecture designed.
The dark timbers contrast with the original light brickwork and render of the original bungalow. Fiona wanted to experiment with different materials and finishes, using her home as a laboratory. "I've tried different, timber stains, I've tried different timber finishes in different parts of the house. It's a good opportunity to try new products before we apply them on our client's houses," Fiona explains.
The renovation and extension celebrate the heritage of the original house whilst creating a balance between the two eras. The home provides plenty of flexibility for the family, having spaces for everyone to retreat to and allowing everyone to come together.
Designed by FMD Architects, garden design by Eckersley Garden Architecture.
Videography and words by Anthony Richardson, photography by Dianna Snape













