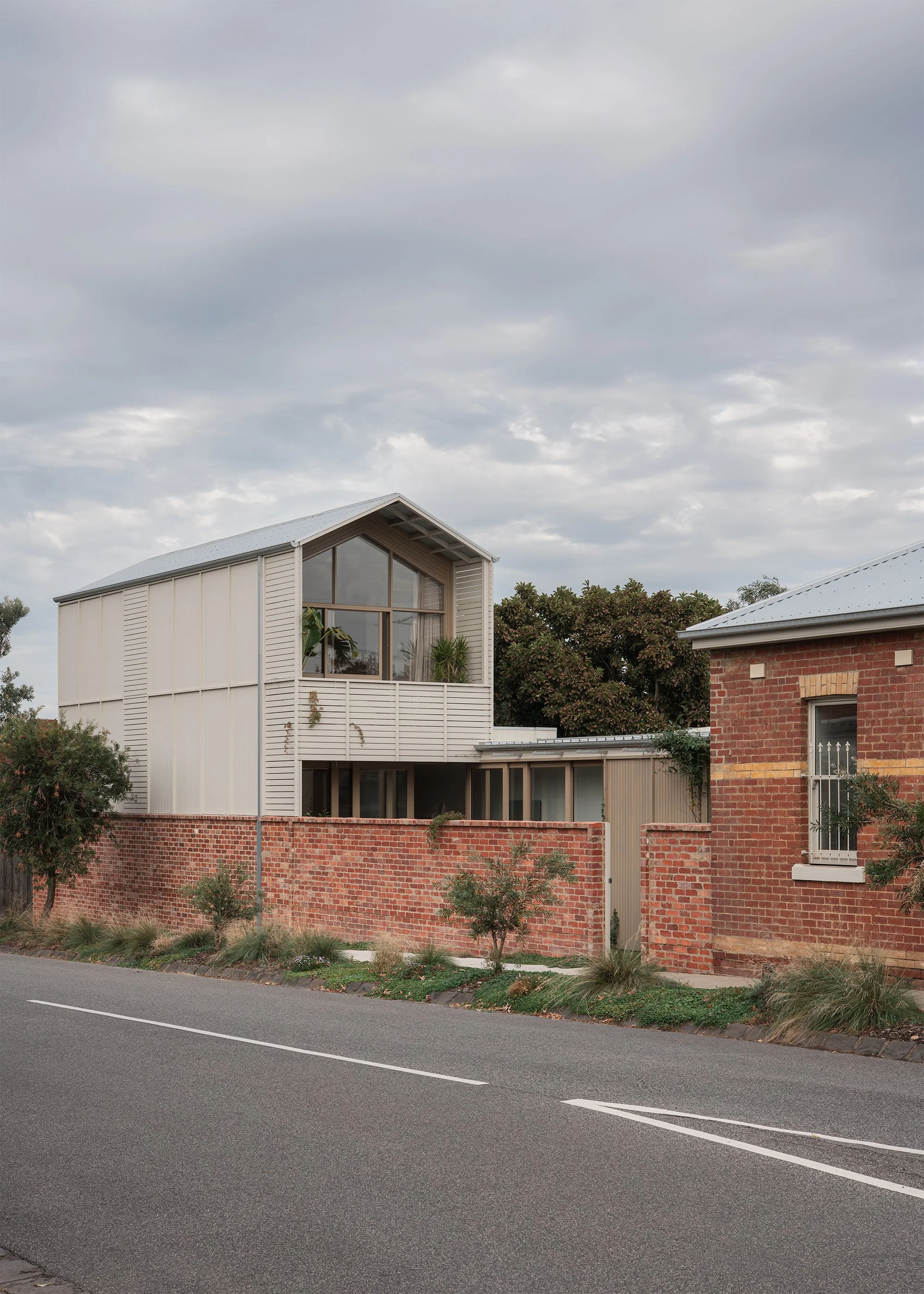How This Warm, Textured, and Inviting Extension Provides a Backdrop for Family Life
How This Warm, Textured, and Inviting Extension Provides a Backdrop for Family Life
16th of May, 2023
Pat and Taryn were in need of a renovation to their early-1900s Victorian weatherboard home in Brunswick, engaging Olaver to design a natural and light-filled extension for their growing family.
“They’re big entertainers, always having friends around,” explains Director Emlyn Olaver. “They just wanted to be able to have friends around, enjoy everyone congregating around the kitchen. Those things weren’t really achievable in their old house.”
The existing weatherboard home needed some serious reworking to become a functional family home. Keeping with heritage protection, Olaver maintained the existing front rooms, turning the previous living room into a third bedroom, complete with a full-width robe and ensuite. A wet zone separates the bedrooms from the living area, with a powder room and bathroom with a laundry cupboard. You step down into the north-facing kitchen, living, and dining area with strategic joinery hugging the perimeters.
“Pat and Taryn early on said they were really interested in having a bit of colour, having a playful interior,” Emlyn explains. “But then by the same token, they said they didn’t want it to be over the top. They wanted some restraint and they wanted it to feel natural.”
The interiors feature painted white brick with a row of recycled red brick around the perimeter of the living area. The joinery is a mix of a muted green laminate and Vic Ash timber veneer in the kitchen, a budget-friendly way of bringing warmth and texture to the space. With three different wet areas, Olaver and the owners considered giving each space its own identity by using different coloured tiles and joinery.
Like many Victorian houses, the previous home lacked natural light and was cold in the winter and hot in the summer. Olaver looked to apply simple, sustainable principles to the extension to keep the project within a tight budget. The new extension takes full advantage of the north-facing rear, with thermal mass in the brick and concrete floor, while high-level windows and fans help to cool the home.
“This is a family home that’s not enormous, particularly by Australian standards,” Emlyn explains. “And by creating a home which a family can live in for an extended amount of time, that is not huge, that’s inherently sustainable.”
Pat and Taryn now have the perfect home, providing a natural, textured, light-filled backdrop for family life.
Designed by Olaver.
Videography, photography and words by Anthony Richardson.























