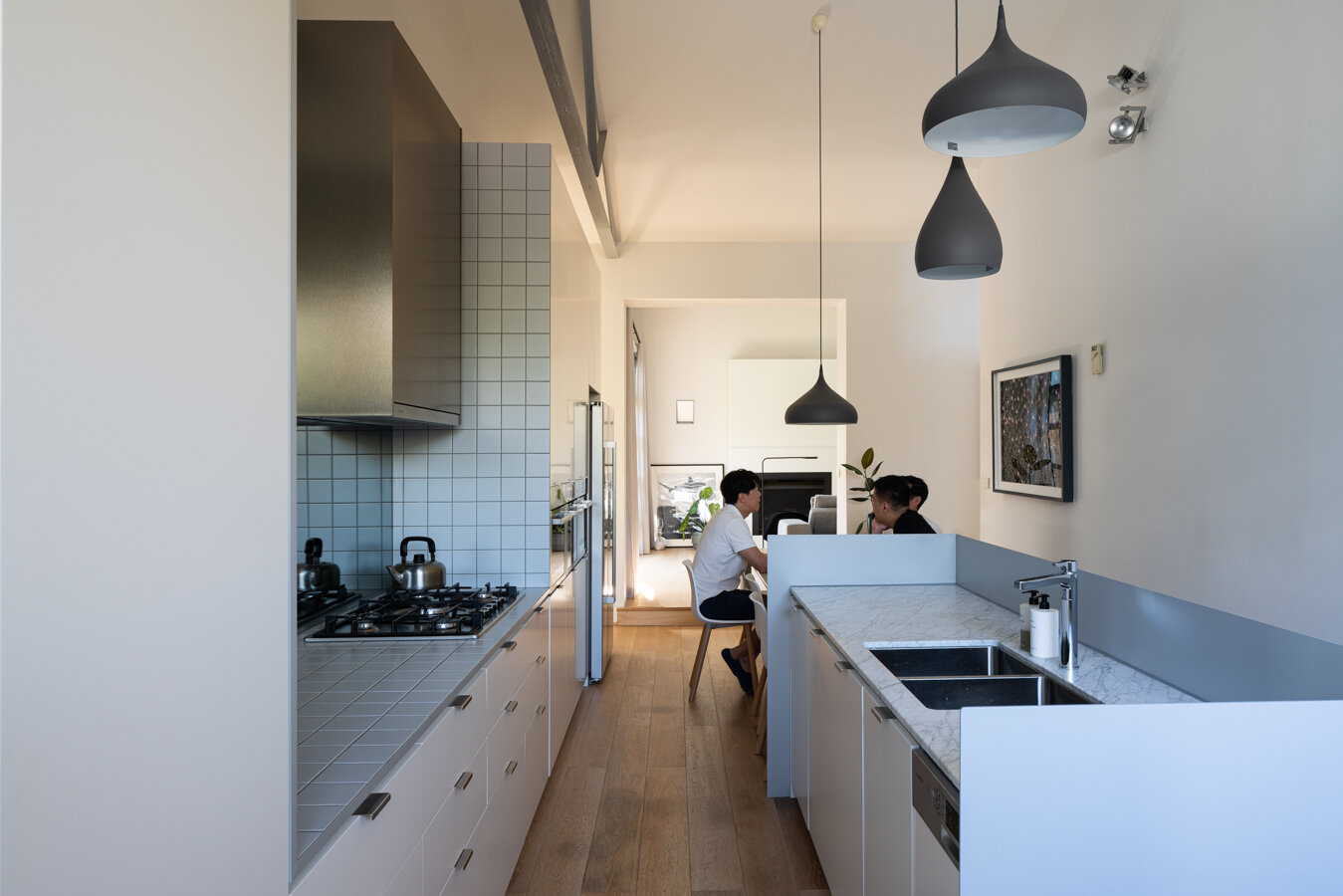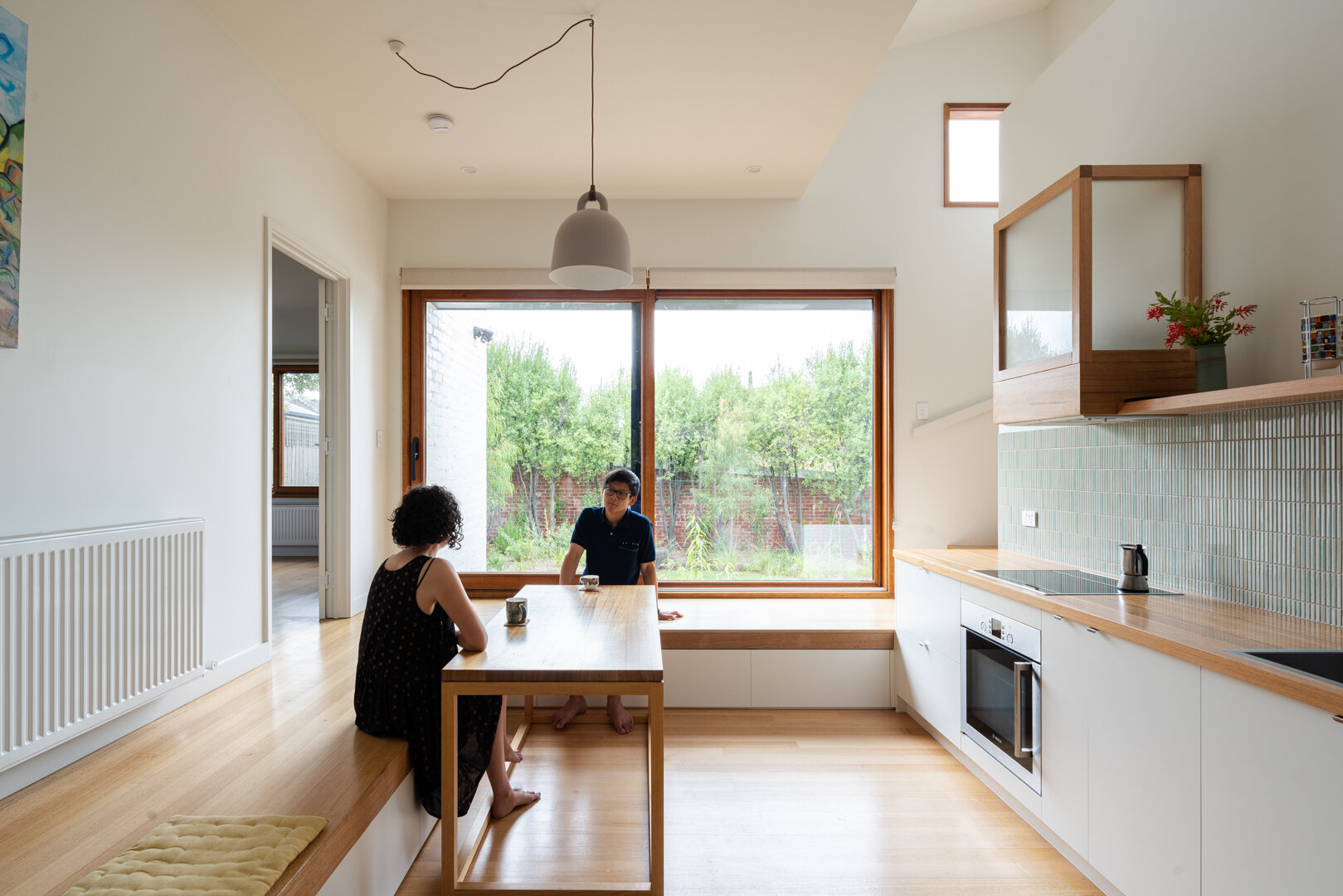Episodes all
10x3 ep05 | Architect Reveals the Design for Her Own Tiny Home
Australian architect Sandi Kuzman bought a 30m2 block of land with the vision to design and build a tiny home.
An Architect’s Own Townhouse Has an Eco-Luxe Approach
Glen Chamberlain of Chamberlain Architects was a lead architect in the Merri Green development in Northcote.
This Compact Heritage Home Among the Leaves Has Been Transformed
Located on a leafy street in Melbourne's Middle Park sits a heritage home, with an awkward layout that didn't work.
An Architect’s Own Home Was Designed and Built to Passive House Principles
Melbourne architect, Daniel Wolkenberg aimed to design his own home the Passive House principles, which are rigorous standards to achieve year-round comfort.
This Architect Pushed for Maximum Sustainability on His Own Home
Nick Harding wanted to use his own home as a prototype to see what maximum sustainability could look like for row houses and if it was possible to make his home energy neutral.
A Warehouse Loft Converted Into a Subtle Minimalist Interior
When Tonny and Cheng bought their warehouse loft apartment, they saw it as a blank canvas.
A Contemporary Brick Home Extension Now Connects with the Garden
A 1930s cottage in Melbourne's eastern suburb of Canterbury had good bones, but was dark and cold.
Jack Chen Transforms His Own 1970s 35m2 Small Apartment
When architect Jack Chen bought his 1970s one-bedroom walk-up apartment, he saw potential and wanted to turn it into a home for himself.
This Designer’s Own Melbourne Terrace Home Uses Every Square Millimetre
At only 5m wide, this Melbourne terrace home of designer Dan Gayfer needed to make use of every square millimetre to ensure enough space, flexibility and functionality for his family.
A Contemporary Home Addition with a Glass Floor
This heritage terrace in Melbourne ticks a lot of boxes, but it also came with a lot of challenges and issues.
These Architect-Design Townhouses Utilise Space Efficiently
Planned out over three levels, these boutique townhouses in Richmond, Australia optimises the small site to fit in 3-bedrooms, two-bathrooms, open plan living, dining, kitchen and a car space.
A Designer's Own Tiny Off-Grid Retreat That Used Shipping Containers With a Hydraulic Deck
Would you live in a shipping container home? There’s no denying it, they are not like a traditional home, but the result can be extraordinary.











