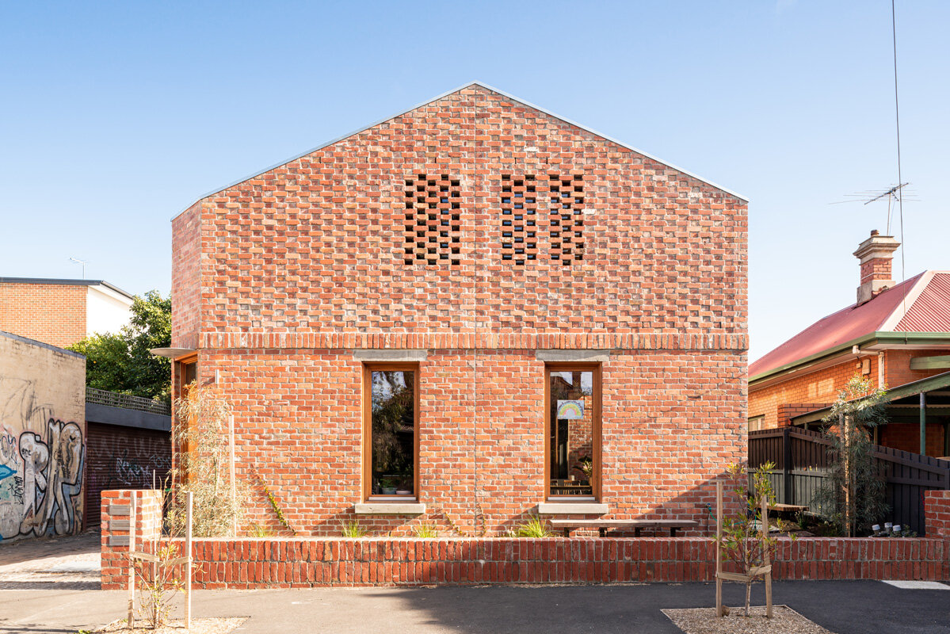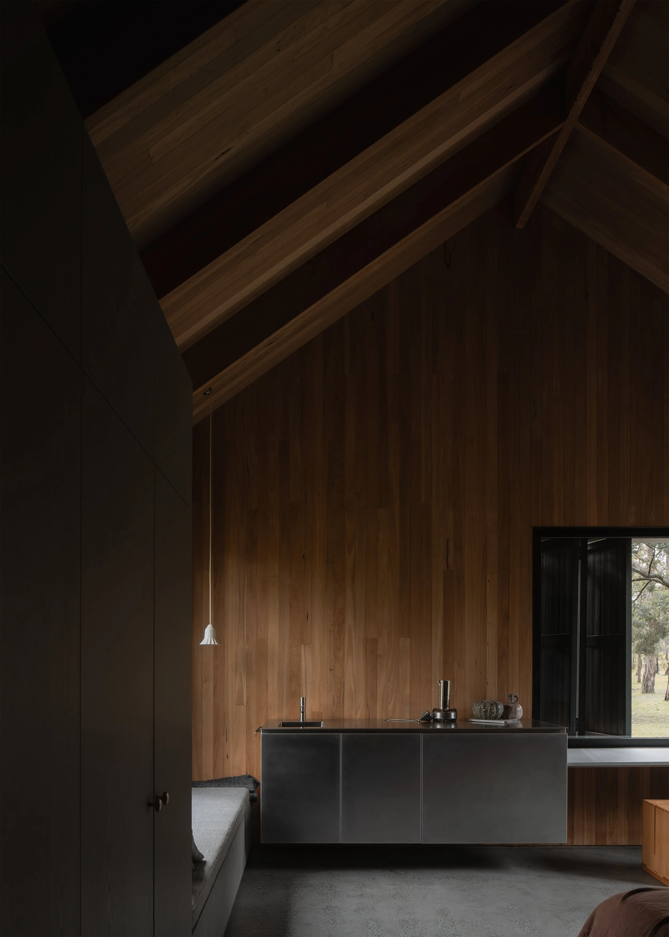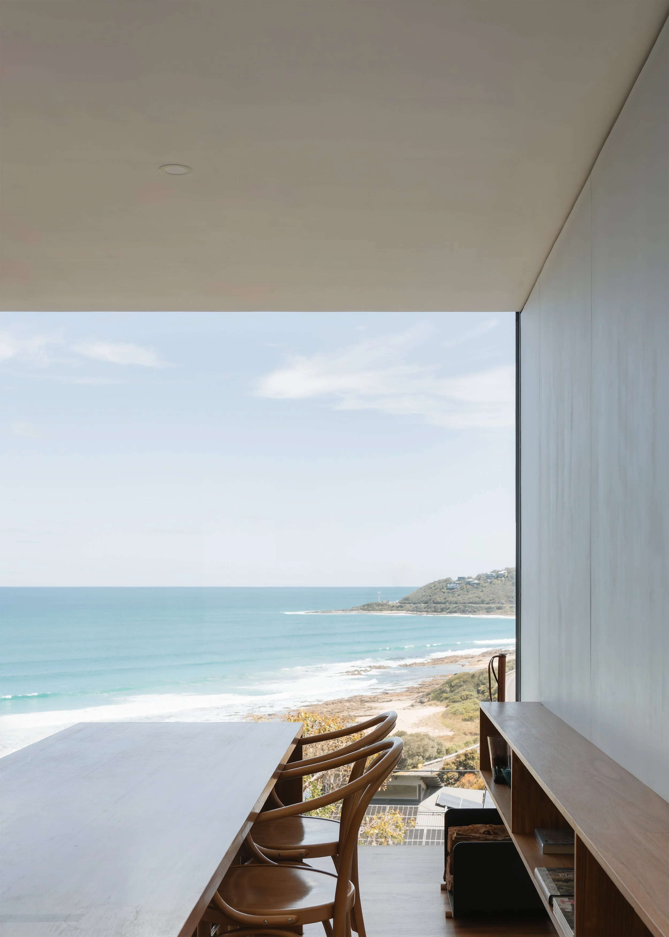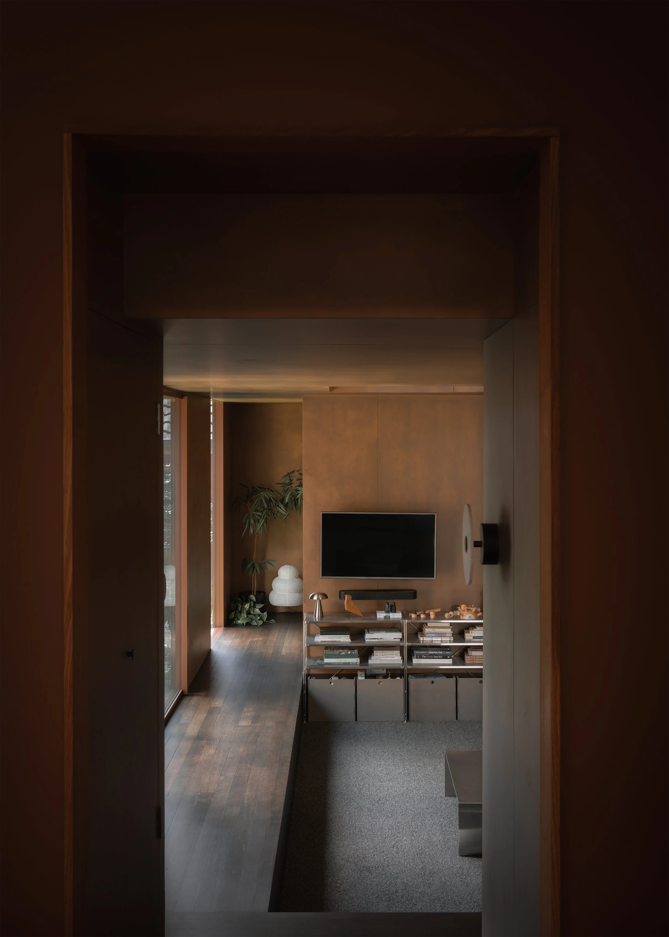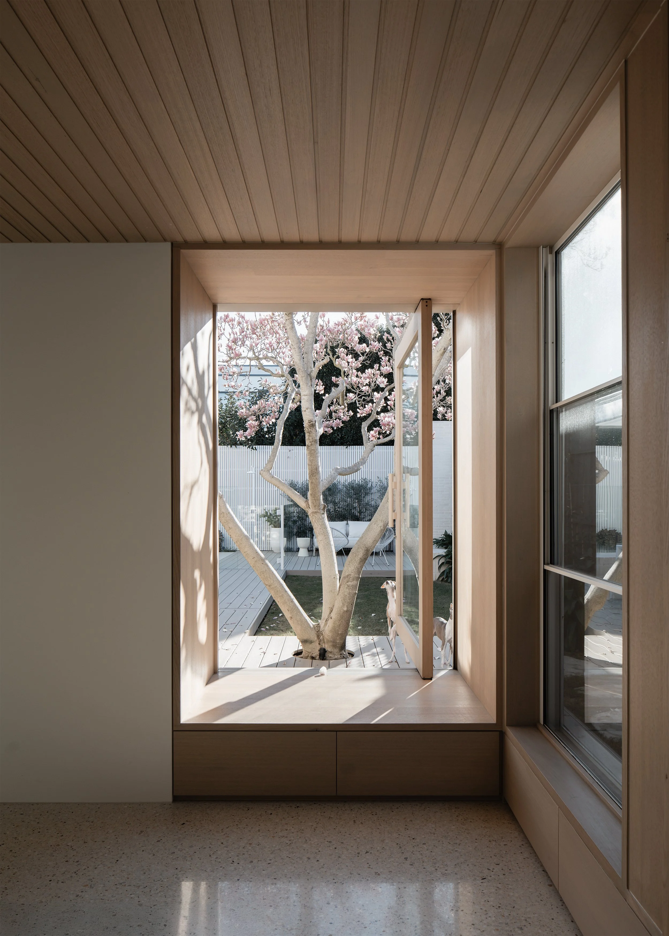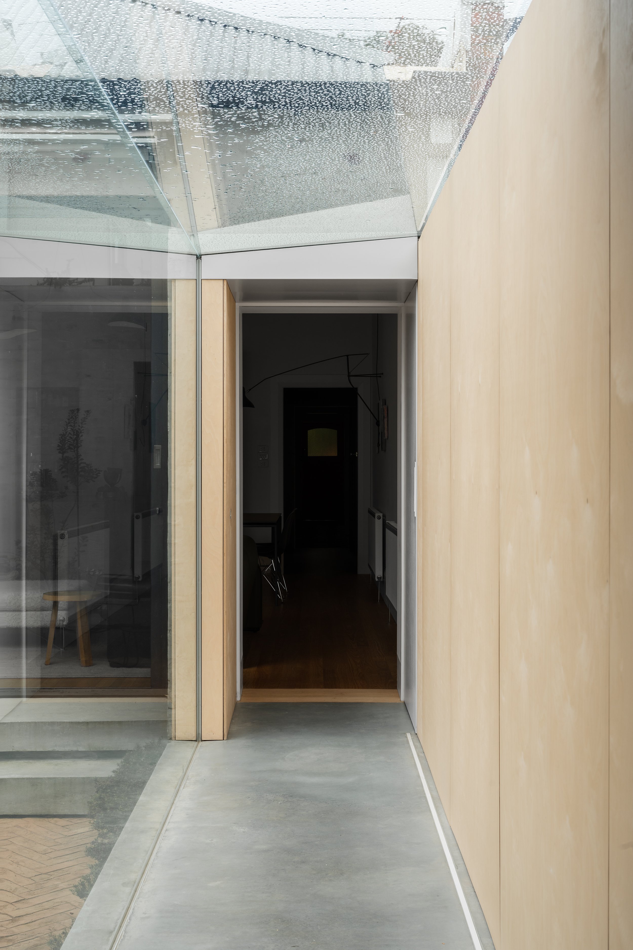How An Architect’s Own Townhouse Prioritises Sustainable Living
How An Architect’s Own Townhouse Prioritises Sustainable Living
July 27th, 2020
Sustainability is often a term that is thrown around quite easily, where developers may simply greenwash their projects and market them as ‘sustainable’. Noticing this trend, architect Chris Gilbert of Archier wanted to take their townhouse development to another level, ensuring their own home performs as efficiently as possible.
Teaming up with HIP V HYPE, who have an interest in alternative development structures, the strategy was fitting three townhouses on a typical Brunwick block. Each townhouse measures approximately 140m2 in area over two floors, with three bedrooms, two bathrooms and an open plan kitchen, living and dining on the ground.
The interiors differ from townhouse to townhouse, with Chris’ own reflecting his personal preference.
“I grew up with terrible pine-lined ceilings, but there was niceness as a kid lying in bed, staring up at timber and seeing different shapes and patterns in that,” Chris reflects. “And it's something that I have such a strong memory of that I really wanted to give my kids the opportunity to have that.”
There is a real challenge in balancing innovation and sustainability, with affordability. However, through a combination of passive design, active systems and a modest footprint, Davison Collaborative has found that balance.
Davison Collaboration by Archier in collaboration with HIP V HYPE.
Videography and photography by Anthony Richardson.












